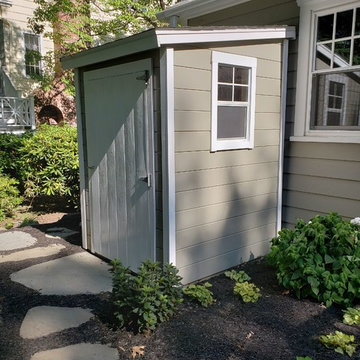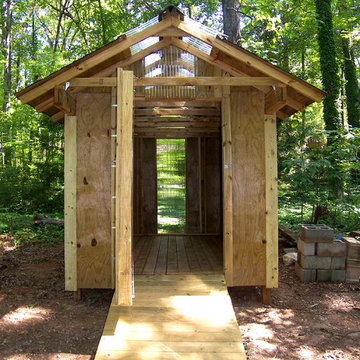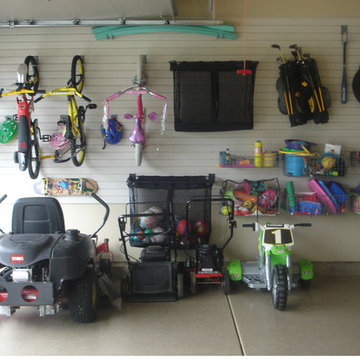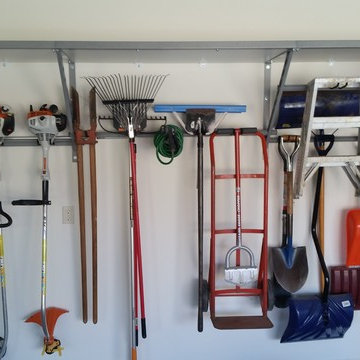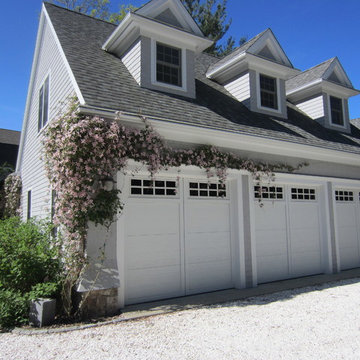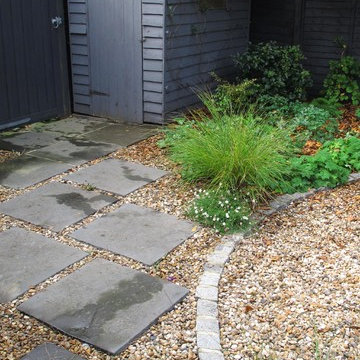Garage and Granny Flat Design Ideas
Refine by:
Budget
Sort by:Popular Today
81 - 100 of 1,550 photos
Item 1 of 2
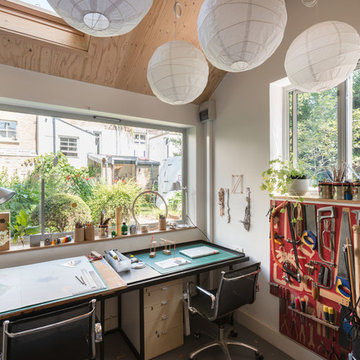
A garden workshop was an essential part of the brief for the customer to use as a studio, workshop and home office
Inspiration for a mid-sized contemporary detached studio in London.
Inspiration for a mid-sized contemporary detached studio in London.
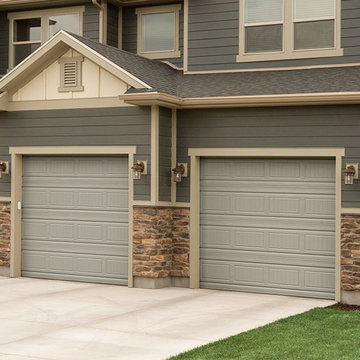
Design ideas for a small arts and crafts attached two-car garage in Las Vegas.
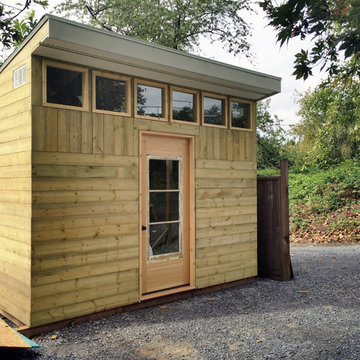
The exterior of the SheShed closed up to survive winter. Next year this little work space will get more finishing work.
Design ideas for a small country detached studio in Vancouver.
Design ideas for a small country detached studio in Vancouver.
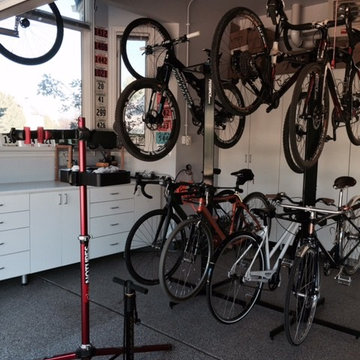
Now there is enough space to comfortably work on the bikes too. Bonus.
Mid-sized industrial attached two-car workshop in Denver.
Mid-sized industrial attached two-car workshop in Denver.
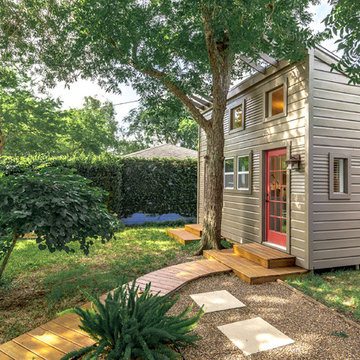
This Art Studio was placed within the tight boundaries of setback lines. It faced North so the main light was captured on the north facing façade. In order to allow the Pecan tree to continue it's growth the exposed outriggers were designed around the branches.
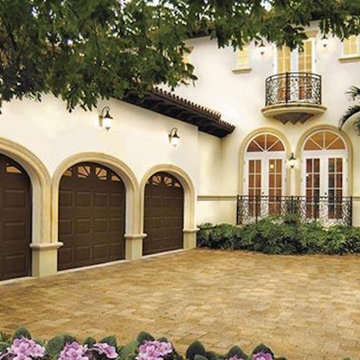
Premium Series insulated steel garage doors.
This is an example of a large mediterranean attached three-car carport in Calgary.
This is an example of a large mediterranean attached three-car carport in Calgary.
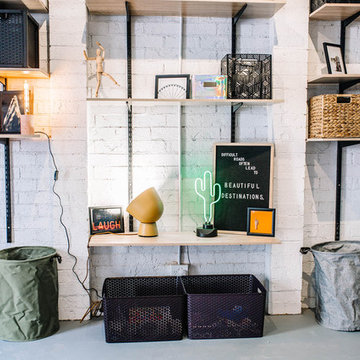
converted garage to multi-purpose room
Expansive industrial detached three-car workshop in Other.
Expansive industrial detached three-car workshop in Other.
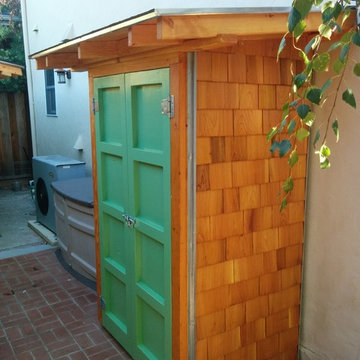
Design ideas for a mid-sized arts and crafts detached garden shed in San Francisco.
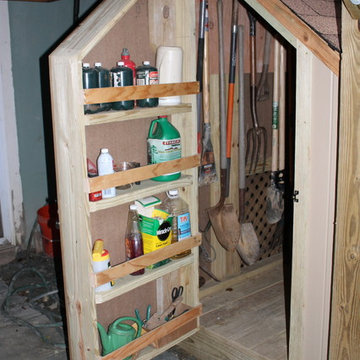
Under the stairs, I built a shed for storing yard tools and other supplies. Space was limited so I designed it to wrap around under the stair landing as well. The door of the shed also includes built-in shelves for even more storage.
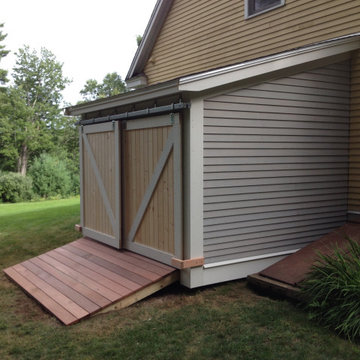
This lean to shed with sliding doors was built for lawn mower and outdoor tool storage. We also built and installed a ramp with mahogany deck boars.
This is an example of an arts and crafts attached garden shed in Boston.
This is an example of an arts and crafts attached garden shed in Boston.
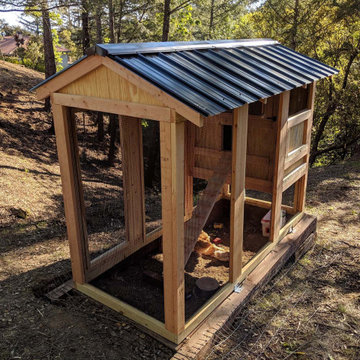
California Coop: A tiny home for chickens. This walk-in chicken coop has a 4' x 9' footprint and is perfect for small flocks and small backyards. Same great quality, just smaller!
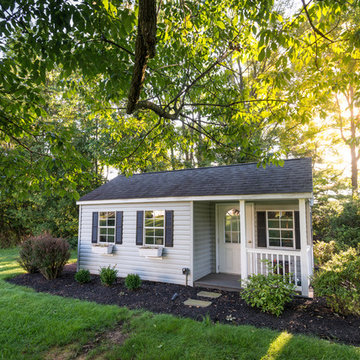
Design ideas for a small traditional detached granny flat in Philadelphia.
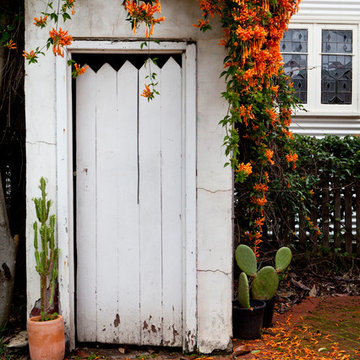
Heather Robbins of Red Images Fine Photography
This is an example of a mid-sized traditional attached garden shed in Perth.
This is an example of a mid-sized traditional attached garden shed in Perth.
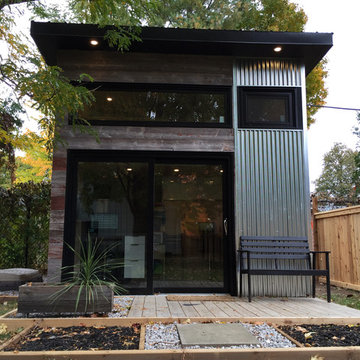
This backyard garden studio with a modern design provides a comfortable and stylish retreat for a home office, art studio, cottage bunkie or for backyard entertaining. The layout features two built in work stations, and a built-in sofa bench that can be used for reading, watching televisions or an afternoon nap. A second story loft provides space for storage, a kid's play area or a separate space for lounging. With a footprint just over 100 square feet, this studio makes efficient use of space while minimizing the footprint of the backyard and may be constructed without a permit in many jurisdictions (check your local building code).
Garage and Granny Flat Design Ideas
5


