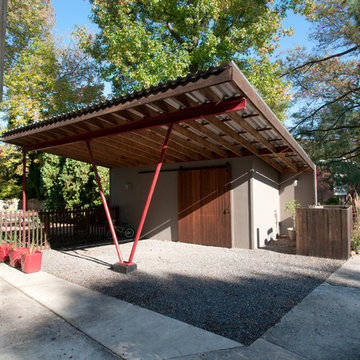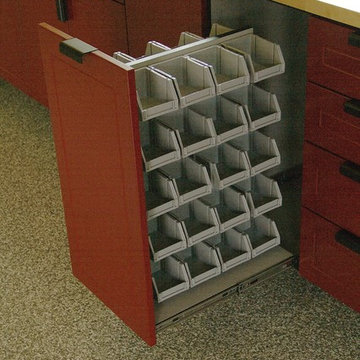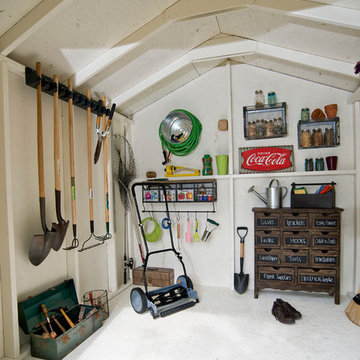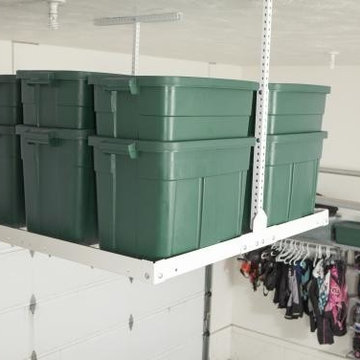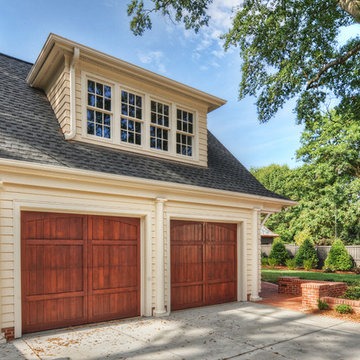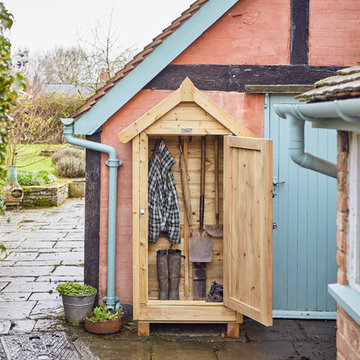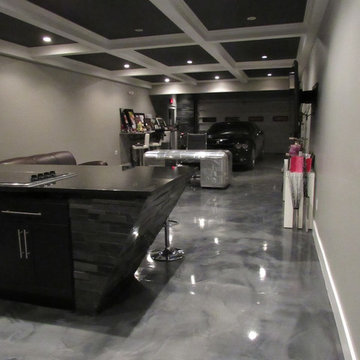Garage and Granny Flat Design Ideas
Refine by:
Budget
Sort by:Popular Today
81 - 100 of 8,653 photos
Item 1 of 2
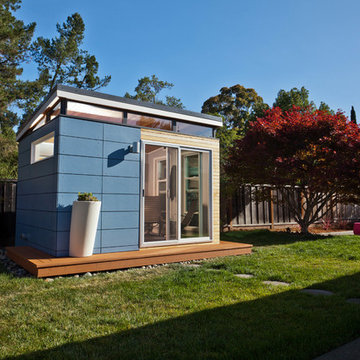
Dominic AZ Bonuccelli
Inspiration for a small contemporary detached studio in San Francisco.
Inspiration for a small contemporary detached studio in San Francisco.
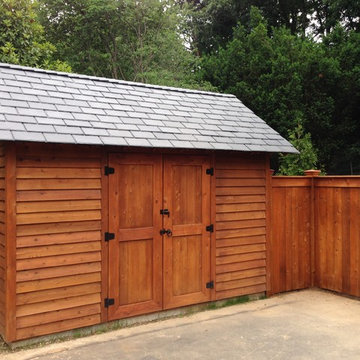
Designed and built by Land Art Design, Inc.
Mid-sized arts and crafts detached garden shed in DC Metro.
Mid-sized arts and crafts detached garden shed in DC Metro.
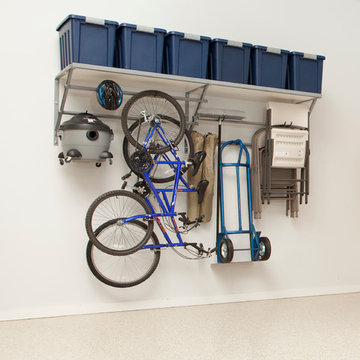
Variety of hook styles and sizes to fit your needs
Photo of a mid-sized traditional two-car garage in Atlanta.
Photo of a mid-sized traditional two-car garage in Atlanta.
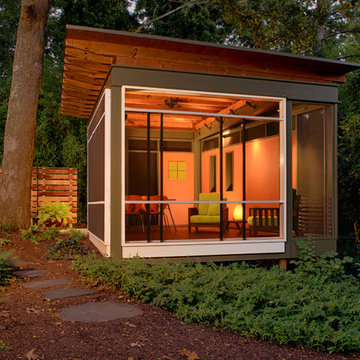
Steve Robinson
This is an example of a mid-sized contemporary shed and granny flat in Atlanta.
This is an example of a mid-sized contemporary shed and granny flat in Atlanta.
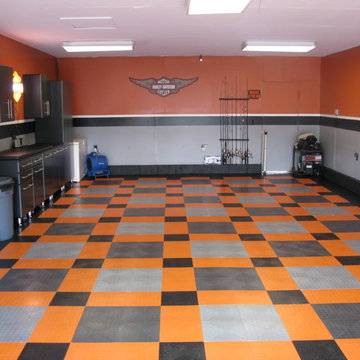
The ultimate man cave garage makeover done with the Harley Davidson theme in orange, black and grey flooring tiles made by RaceDeck. Garage was designed with plenty of storage cabinets in powder coated gray, tall cabinets, bases and a few upper cabinets. Customer uses his garage for entertaining the motorcycle club, family and friends. This is a 4 car garage located in Columbus, Ohio.
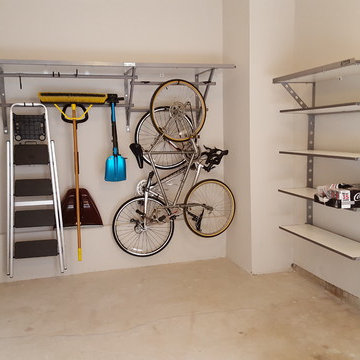
Monkey Bars shelving.
Mid-sized transitional attached two-car garage in Philadelphia.
Mid-sized transitional attached two-car garage in Philadelphia.
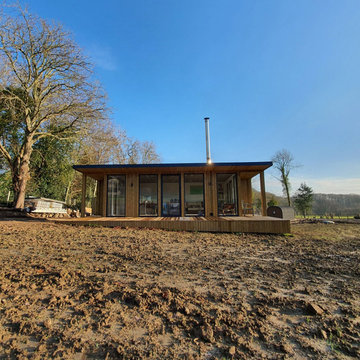
For this designer garden office, our client wanted to take full advantage of the space he had. Not only can you fit a large desk area, but a sofa and a fireplace which add a homely and cosy feel to this office space. The interior also includes small doors which inside have generous shelving space for documents and various office items.
The exterior features a timber cladding ceiling with an extended roof overhang and a redwood decking area, adding a unique elongated appearance to this garden office.
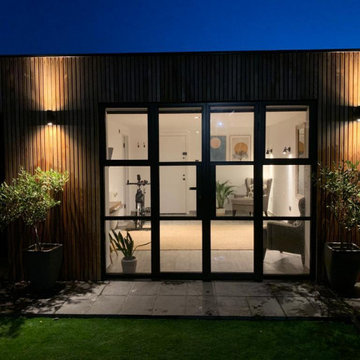
The design approach was to create an enigmatic feel by camouflaging the building with the background. The unit was clad in vertical timber strips that were designed to fit within the garden and natural surroundings. The imagination was to bring life to a poetic expression: green grass below, and the blue sky above, and the outhouse at this threshold.
garden studios are ideal places for working from home during the coronavirus pandemic.
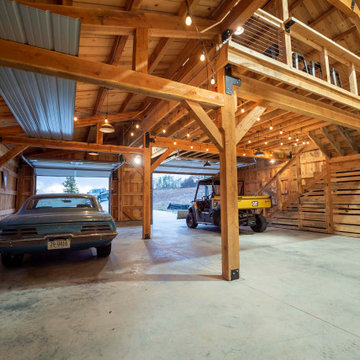
Post and beam two car garage with storage space and loft overhead
Design ideas for a large country detached two-car workshop.
Design ideas for a large country detached two-car workshop.
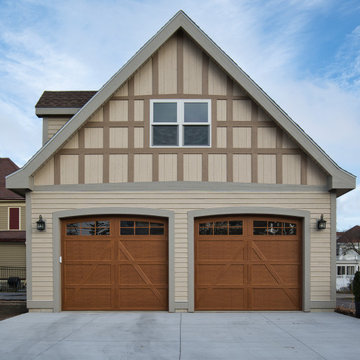
This detached garage features wood toned garage doors, a workshop in the back, and a future artists studio on the second floor.
Design ideas for a mid-sized traditional detached two-car workshop in Other.
Design ideas for a mid-sized traditional detached two-car workshop in Other.
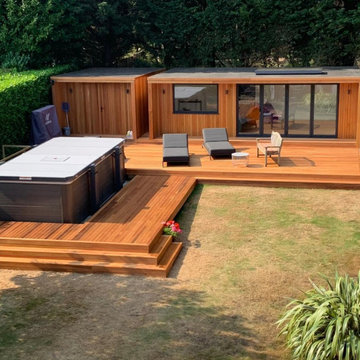
The original idea was to build a contemporary cedar-clad garden room which could be used as a work-from-home space and gym. With a Primrose project its OK to change the plan half way through and theses photos illustrate this perfectly!
Although not typical, scope-creep can happen when clients see the room taking shape and decide to add the odd enhancement, such as decking or a patio. This project in Rickmansworth, completed in August 2020, started out as a 7m x 4m room but the clients needed somewhere to store their garden furniture in the winter and an ordinary shed would have detracted from the beauty of the garden room. Primrose therefore constructed, not a shed, but an adjacent store room which mirrors the aesthetic of the garden room and, in addition to housing garden furniture, also contains a sauna!
The decking around the swim spa was then added to bring all the elements together. The cedar cladding and decking is the highest grade Canadian Western Red Cedar available but our team still reject boards that don’t meet the specific requirements of our rooms. The rich orange-brown tones are accentuated by UV oil treatment which keeps the Cedar looking pristine through the years.
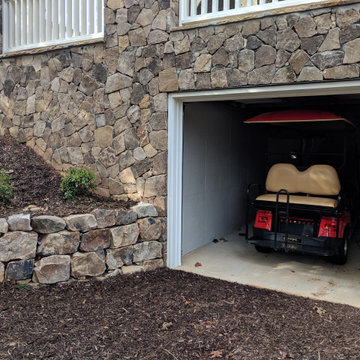
A one-of-a-kind golf cart storage structure was built beneath the right side of the porch and features a waterproof stucco interior and high-end automated garage door.
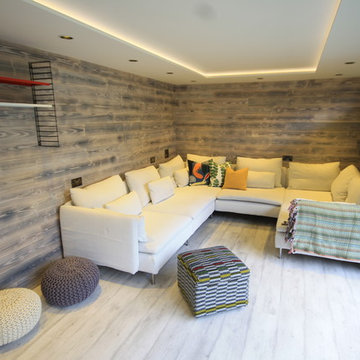
Multi functional garden room for a London family. This building is clad in composite cladding and aluminium anthracite windows. It has a green roof and large sliding doors. This family needed more space and wanted to have a flexible space. This garden room is both an area to come and relax in or work from. It is complete with all media facilities serving both work and leisure purposes. It also has a kitchenette with a fridge and sink. Along with a bathroom complete with sink, toilet and shower so that this space also doubles as guest accommodation.
Garage and Granny Flat Design Ideas
5


