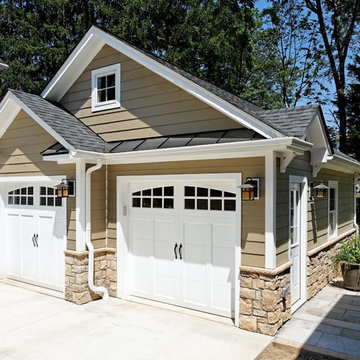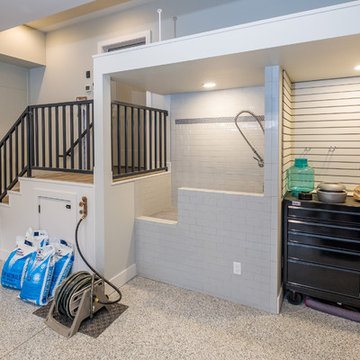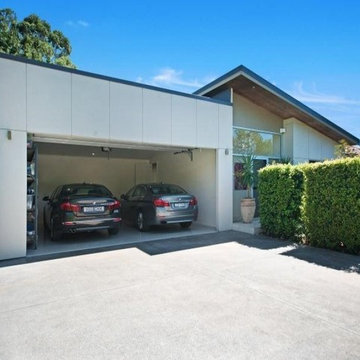Garage and Granny Flat Design Ideas
Refine by:
Budget
Sort by:Popular Today
141 - 160 of 13,363 photos
Item 1 of 2
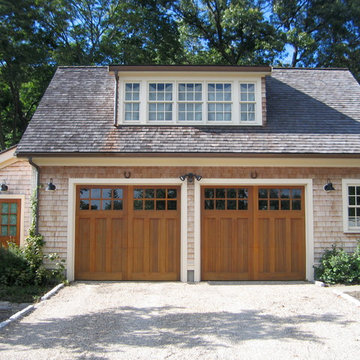
The garage is a free stranding carriage house, appropriate for the era of the house. The structure has a dormered loft on the second level as well as a very large wood bin on one side and a potting/storage shed on the other.
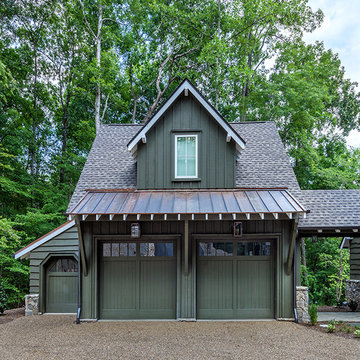
This light and airy lake house features an open plan and refined, clean lines that are reflected throughout in details like reclaimed wide plank heart pine floors, shiplap walls, V-groove ceilings and concealed cabinetry. The home's exterior combines Doggett Mountain stone with board and batten siding, accented by a copper roof.
Photography by Rebecca Lehde, Inspiro 8 Studios.
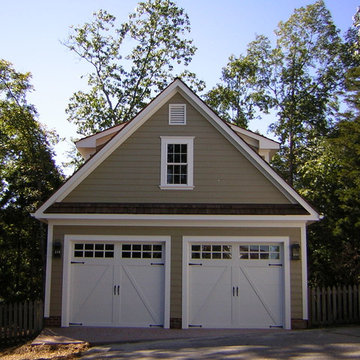
This lovely two-car garage was constructed to secure antique automobiles. A second story was designed over the garage bays for a home office. The roof is cedar shake. The remote-operated doors are insulated to keep the interior space temperate year round.
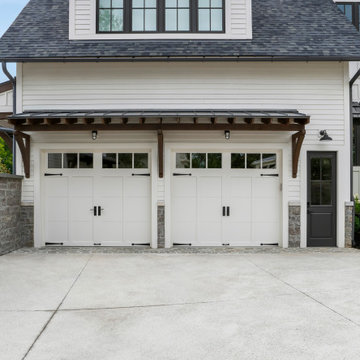
This is an example of a mid-sized country attached two-car garage in Nashville.
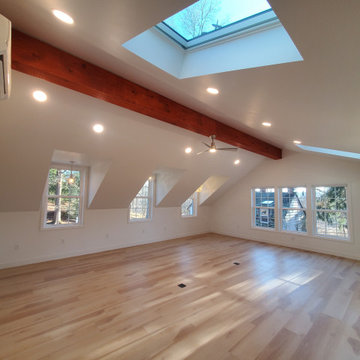
Garage Remodel in West Chester PA
James Hardie siding
Divinchi Europeon Slate roof
ProVia windows
This is an example of a mid-sized country detached two-car workshop in Philadelphia.
This is an example of a mid-sized country detached two-car workshop in Philadelphia.
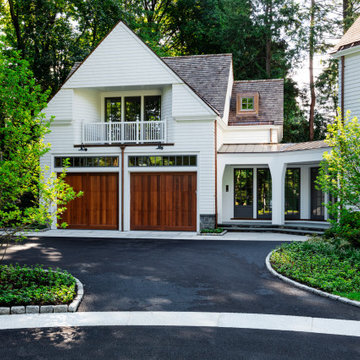
TEAM
Architect: LDa Architecture & Interiors
Interior Design: Su Casa Designs
Builder: Youngblood Builders
Photographer: Greg Premru
This is an example of a large traditional attached two-car workshop in Boston.
This is an example of a large traditional attached two-car workshop in Boston.
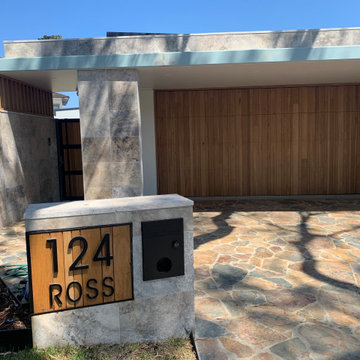
Blackbutt Vertical Clad Panel Door, constructed using 3 different board widths in a random pattern and a clear stain finish.
This panel door suits the side gate and mailbox plaque, and was installed with a Merlin Commander Extreme Opener and the myQ Smartphone kit for ease of use.
Installed by Macquarie Garage Doors for a customer in Belmont, NSW Australia.
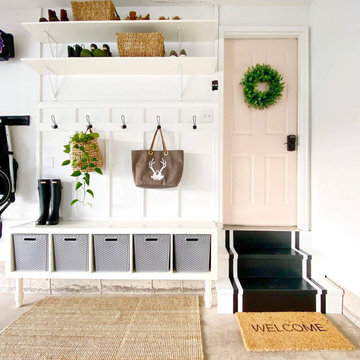
Garage organization, stroller storage, tool storage and entry way landing zone. Garage mudroom adds so much functional storage and looks beautiful!
Design ideas for a mid-sized country attached two-car garage in Bridgeport.
Design ideas for a mid-sized country attached two-car garage in Bridgeport.
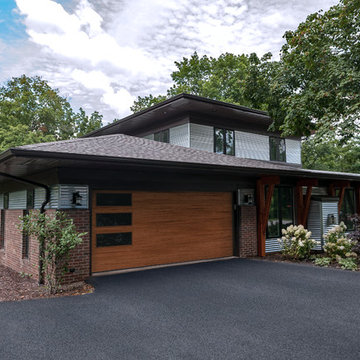
Skyline Flush door in Accents Woodtones with left stacked windows.
This is an example of a modern attached two-car garage in Chicago.
This is an example of a modern attached two-car garage in Chicago.
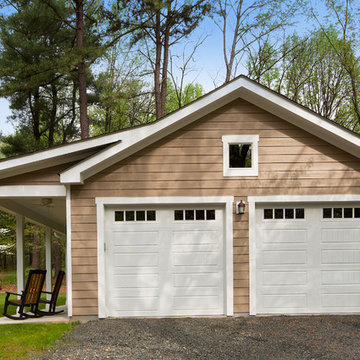
Our clients in Centreville, VA were looking add a detached garage to their Northern Virginia home that matched their current home both aesthetically and in charm. The homeowners wanted an open porch to enjoy the beautiful setting of their backyard. The finished project looks as if it has been with the home all along.
Photos courtesy of Greg Hadley Photography http://www.greghadleyphotography.com/
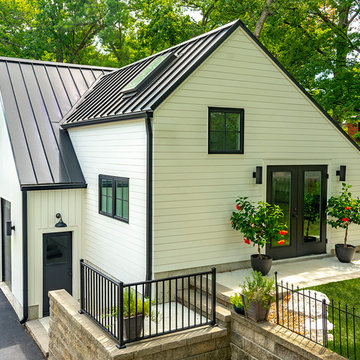
Homeowner desired a workshop, a over-sized two car garage to store bikes and kayaks and a finished kid hangout upstairs. They love a minimalist look and a lots of light. Its skylights and finished upper level are light-filled and inviting!
Documodern Photography
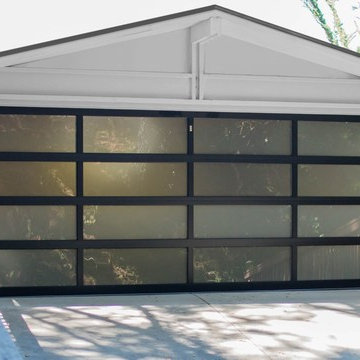
Did you know that glass garage doors are trending in home design? Why? Well, glass garage door have a modern, contemporary look. They allow for a flow of natural light to stream inward, scenic views are enhanced, and there are a variety of glass types, color and frame options as well. Some features and ‘advantages’ of glass garage doors, however, may also prove to be ‘disadvantages’ for homeowners. Many homes in the St. Louis area are traditional in style and a highly-contemporary glass garage door may not fit these houses or neighborhoods. But if you love the idea of a glass component for your garage door, opt for prominent garage door windows as a design option.
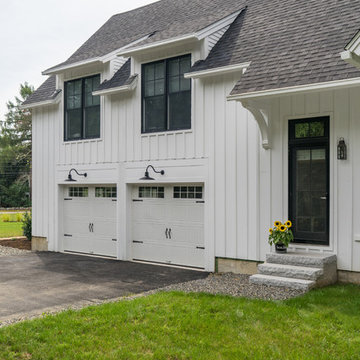
Eric Roth Photography
Photo of a country attached two-car garage in Boston.
Photo of a country attached two-car garage in Boston.
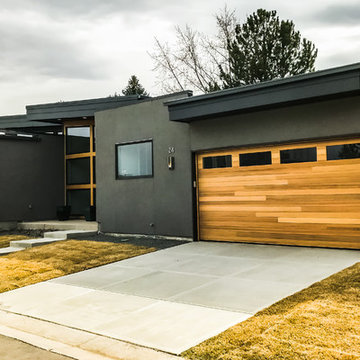
Our custom cedar door shown here with windows.
Inspiration for a mid-sized modern attached two-car garage in Denver.
Inspiration for a mid-sized modern attached two-car garage in Denver.
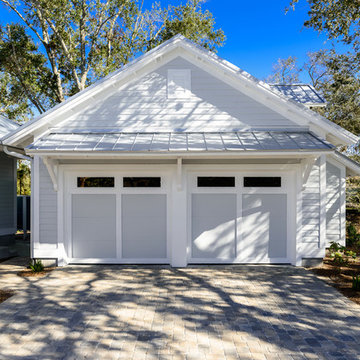
Built by Glenn Layton Homes in Paradise Key South Beach, Jacksonville Beach, Florida.
Photo of a mid-sized beach style detached two-car garage in Jacksonville.
Photo of a mid-sized beach style detached two-car garage in Jacksonville.
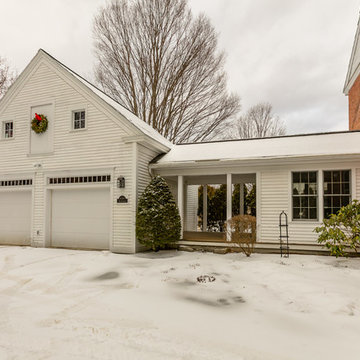
Mountain Graphics Photography
This is an example of a large traditional attached two-car garage in Other.
This is an example of a large traditional attached two-car garage in Other.
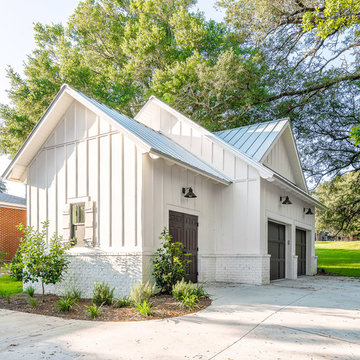
Greg Riegler Photography
Design ideas for a detached two-car garage in Other.
Design ideas for a detached two-car garage in Other.
Garage and Granny Flat Design Ideas
8


