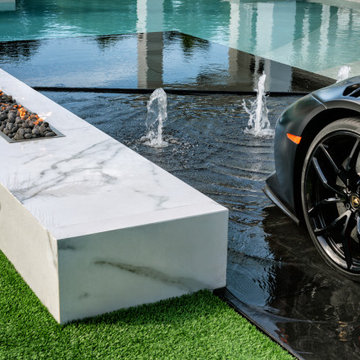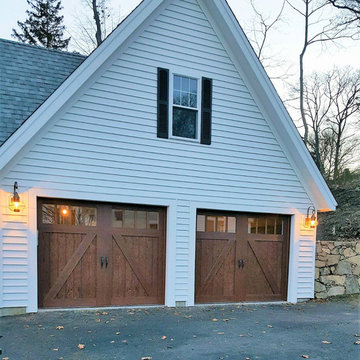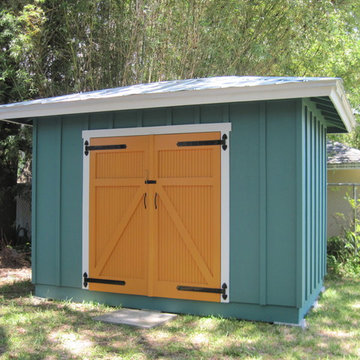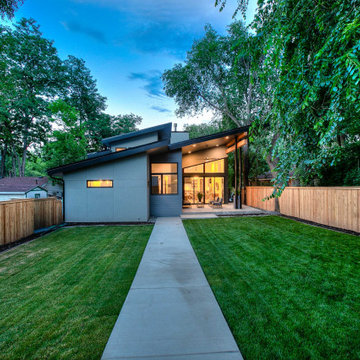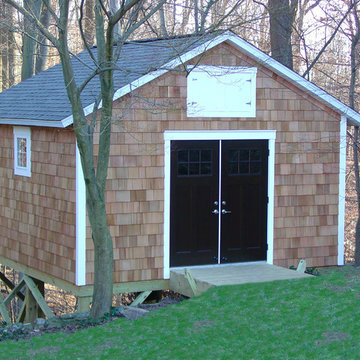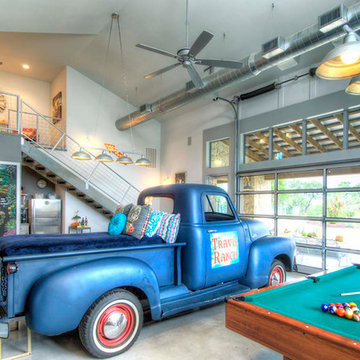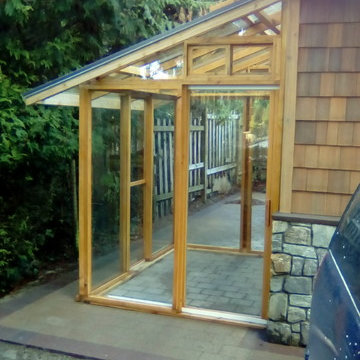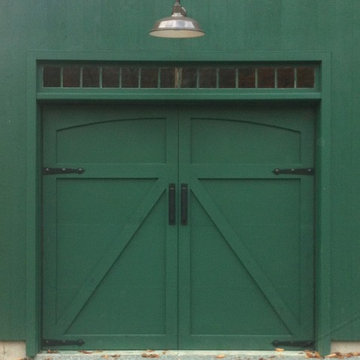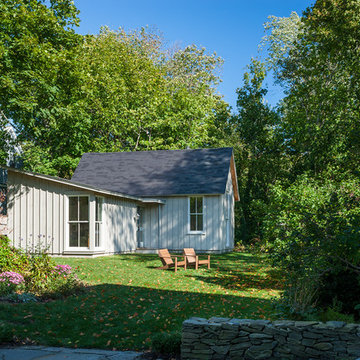Garage and Granny Flat Design Ideas
Refine by:
Budget
Sort by:Popular Today
21 - 40 of 1,037 photos
Item 1 of 2
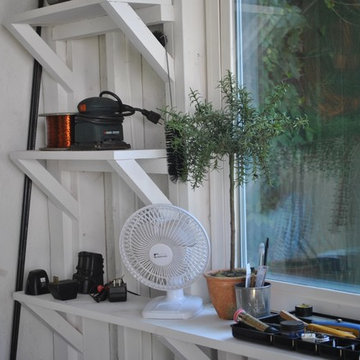
"A place for everything and everything in its place never looked so good!"
Photos courtesy Archadeck of Central SC
Photo of a country detached garden shed in Other.
Photo of a country detached garden shed in Other.
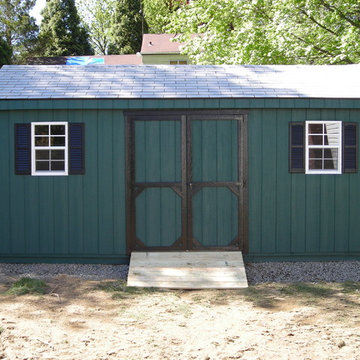
This standard A-Frame has been dressed with shutters and a ramp. When you order the shed you can select the main shed color, the trim color, and the roof shingle color. There are so many options to choose from.
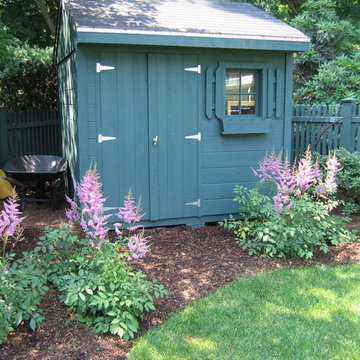
Some pink astilbe flowers in front of a shed.
This is an example of a traditional detached shed and granny flat in New York.
This is an example of a traditional detached shed and granny flat in New York.
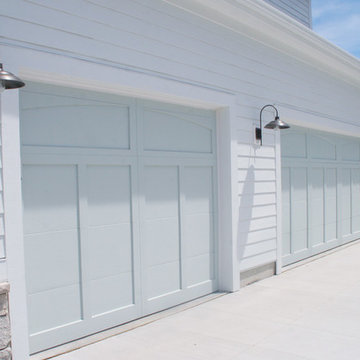
This home has so many creative, fun and unexpected pops of incredible in every room! Our home owner is super artistic and creative, She and her husband have been planning this home for 3 years. It was so much fun to work on and to create such a unique home!
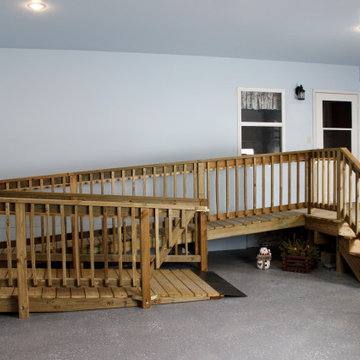
A unique project just finished for homeowners in Maribel. A three car garage and “presentation” room with an indoor wheelchair ramp was added to an existing two-story home to meet the special needs of the residents.
Braun’s residential designers worked with homeowners and Hardrath Improvements to develop a very detailed plan for the project. What resulted was a spacious, 3-stall heated garage with an extra large, wheelchair accessible floor area for safe, easy car loading/unloading. A temperature controlled connecting room with a wheelchair ramp was added between the garage and the house with an extra wide garage entry door, providing room-to-room access without ever having to be outside.
Construction was completed by Hardrath Improvements. Braun Building Center provided the design blueprints, and products including all lumber, sheathing, trusses, GAF - Roofing, CertainTeed vinyl siding, Alliance windows, Waudena Millwork exterior doors, and Larson Storm Doors.
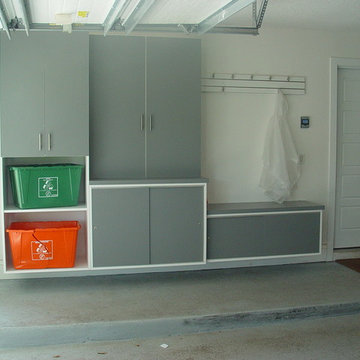
Pyramid Professional Cabinetry
This is an example of an attached garage in Orlando.
This is an example of an attached garage in Orlando.
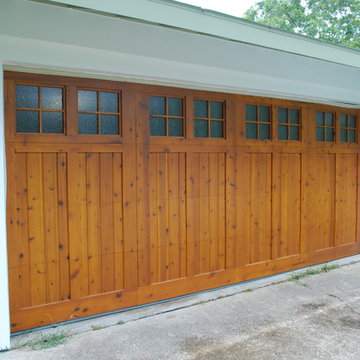
1960's Austin home with carport was converted to an enclosed garage and fitted with this fine custom Wood-on-Steel garage door. Door design is carriage house with obscure glass to provide ambient light and privacy. Door is finished using the Sikkens Cetol 1/23+ stain system.
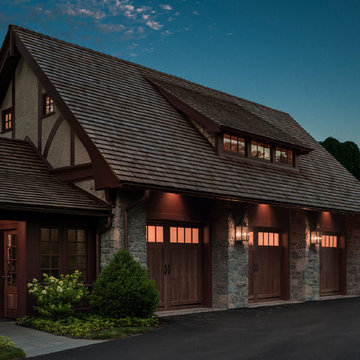
This is an example of a large traditional three-car garage in Philadelphia.
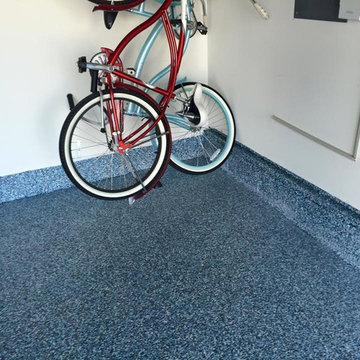
Garage Flooring
This is an example of a traditional attached garage in San Francisco.
This is an example of a traditional attached garage in San Francisco.
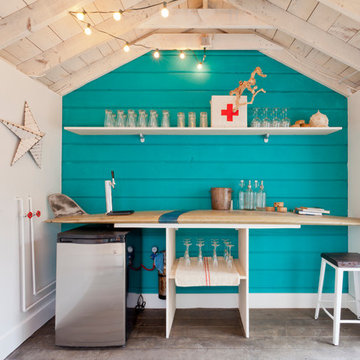
To continue the beach-inspired theme found in the main house, we turned a surfboard into a bar, added a pop of color on the wall, and finished the space off with some fun lights and a few nautical touches.
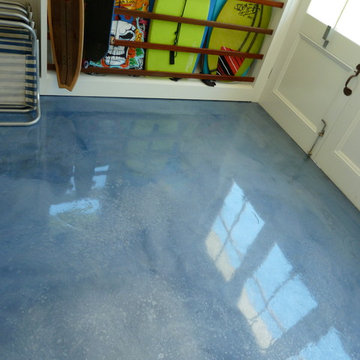
Concrete floor epoxy finish , metallic floor finish
Photo of a beach style shed and granny flat in Boston.
Photo of a beach style shed and granny flat in Boston.
Garage and Granny Flat Design Ideas
2


