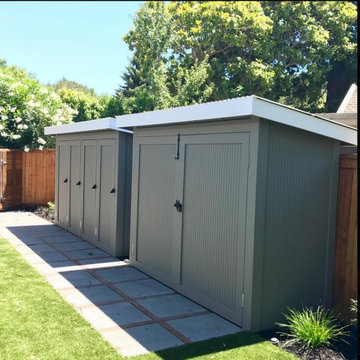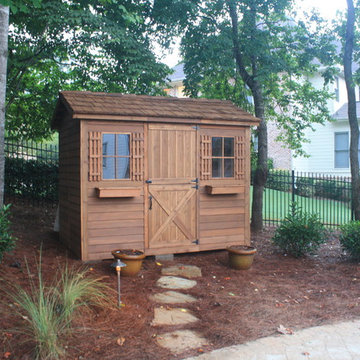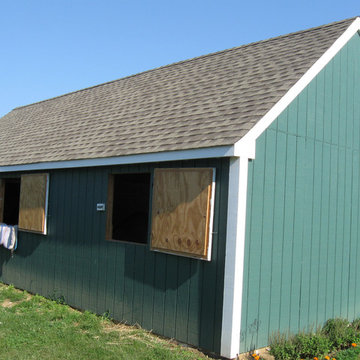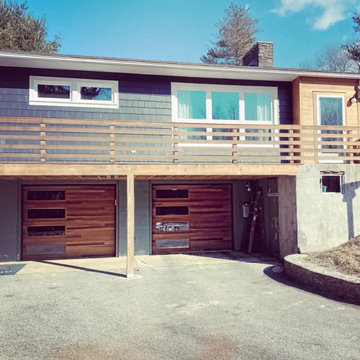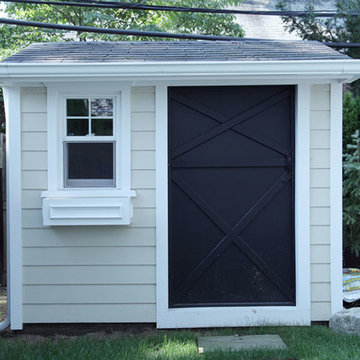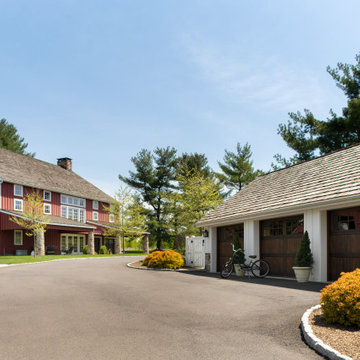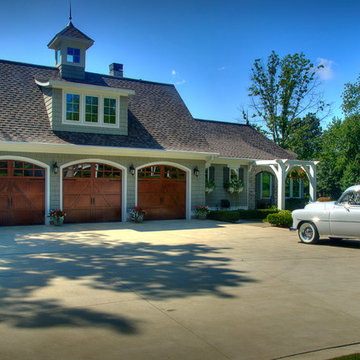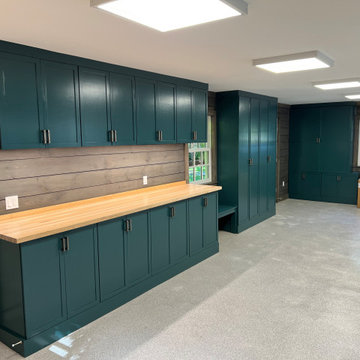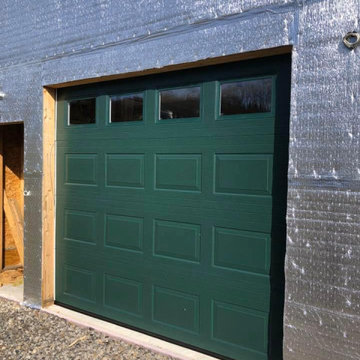Garage and Granny Flat Design Ideas
Refine by:
Budget
Sort by:Popular Today
141 - 160 of 1,044 photos
Item 1 of 2
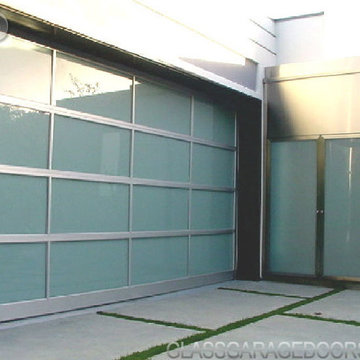
Size: (1) 16′ x 8′
Frame: Clear Anodized
Glass: Obscured Laminated White
Location: Pacific Palisades, CA 90272
This is an example of a modern garage in Los Angeles.
This is an example of a modern garage in Los Angeles.
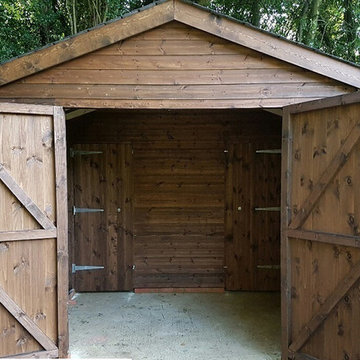
16′ x 12′ Timber Garage in 16mm Shiplap
Photo of a mid-sized arts and crafts detached one-car boathouse in Hampshire.
Photo of a mid-sized arts and crafts detached one-car boathouse in Hampshire.
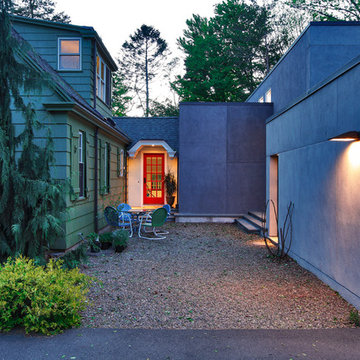
Olson Photographic, LLC
Inspiration for a modern shed and granny flat in Bridgeport.
Inspiration for a modern shed and granny flat in Bridgeport.
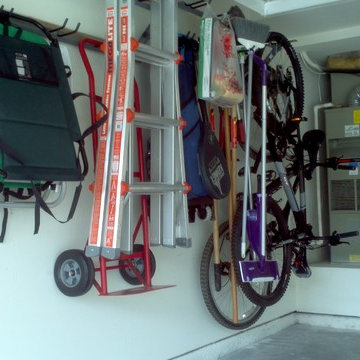
Our garage shelving from Monkey Bars comes with a lifetime warranty and can hold 1,000 lbs in every 4 feet
Photo of a large traditional attached one-car garage in Omaha.
Photo of a large traditional attached one-car garage in Omaha.
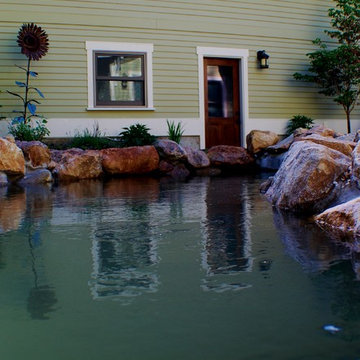
North End Remodel. Added 800 SF to a 1000 SF home and a garage with studio. The site has a canal running through it. We exposed the canal after a small lawn. It makes for a nice water feature, a small creek running through the back yard all summer. Photo: RCH Construction
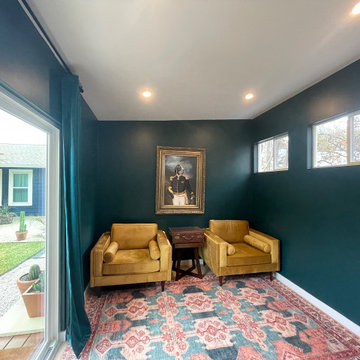
16 ft x 10 ft with a 2 ft deck. Includes electricity, Split AC & Heat system, finished interior, wifi enabled switches and LED lighting.
Design ideas for a mid-sized modern studio in Austin.
Design ideas for a mid-sized modern studio in Austin.
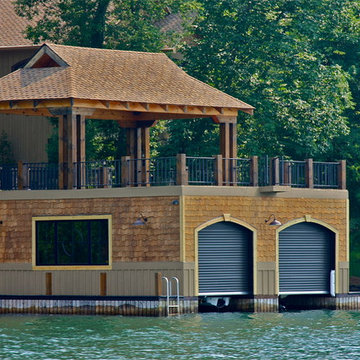
Erin Colson
Photo of a traditional shed and granny flat in Atlanta.
Photo of a traditional shed and granny flat in Atlanta.
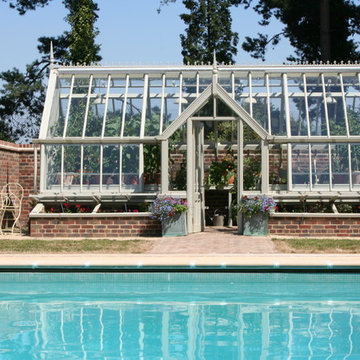
Anlehn-Gewächshaus am Swimming Pool
Photo of a large traditional shed and granny flat in Frankfurt.
Photo of a large traditional shed and granny flat in Frankfurt.
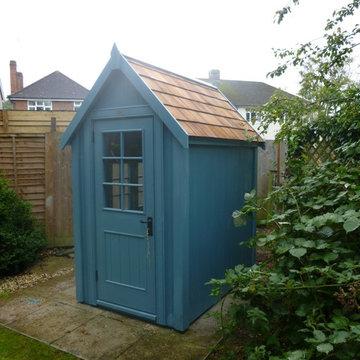
The Potting Shed is how a shed should look. It has a steep pitched roof with a generous overhang which, along with the small pane windows gives it a traditional look which will blend into any garden.
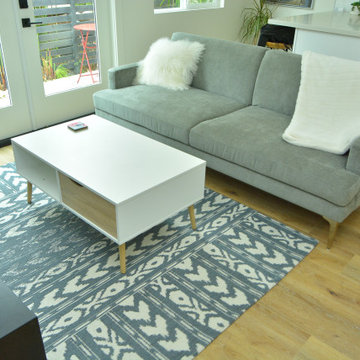
Garage Conversion ADU in Beverlywood. Mid-century Modern design gives this new rental unit a great look.
Photo of a mid-sized midcentury detached garage in Los Angeles.
Photo of a mid-sized midcentury detached garage in Los Angeles.
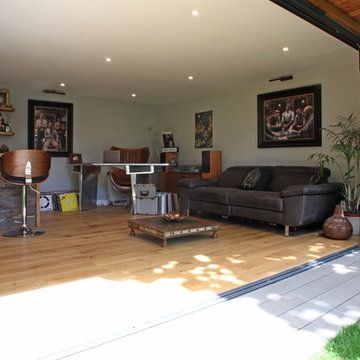
Hand build bar including floating shelves /tiled front and integrated fridge -Walton on Thames - Bespoke built garden room = 7. 5 mtrs x 4.5 mtrs garden room with open area and hidden storage.
Garage and Granny Flat Design Ideas
8


