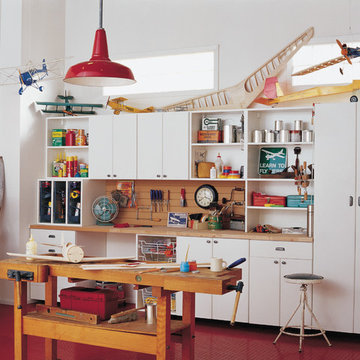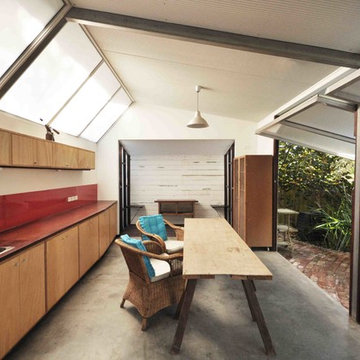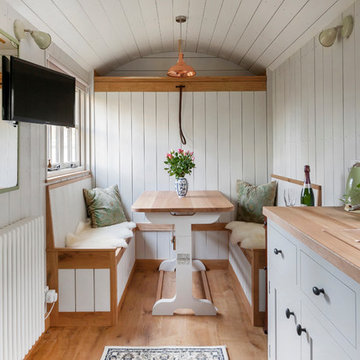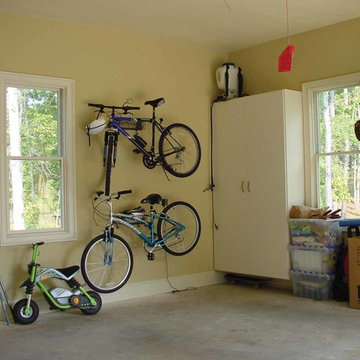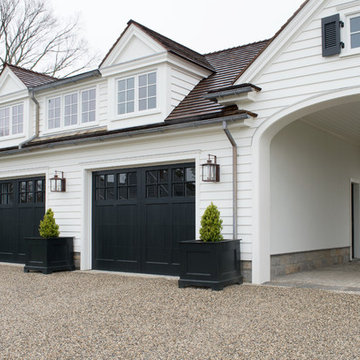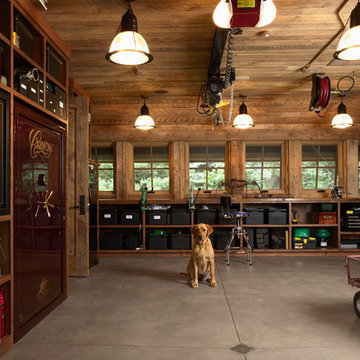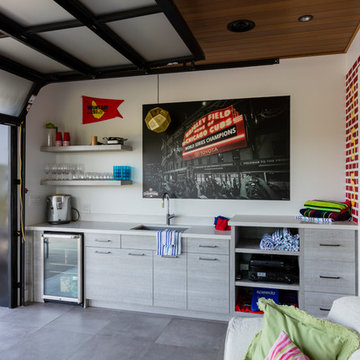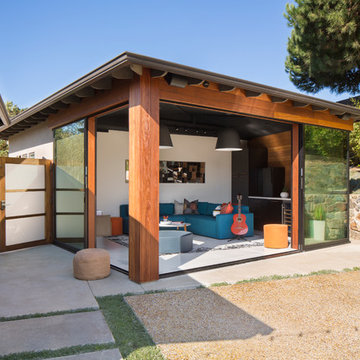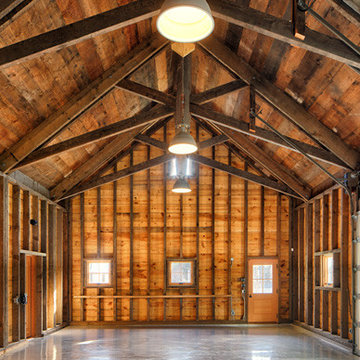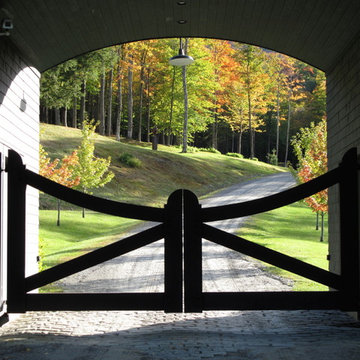Garage and Granny Flat Design Ideas
Refine by:
Budget
Sort by:Popular Today
81 - 100 of 880 photos
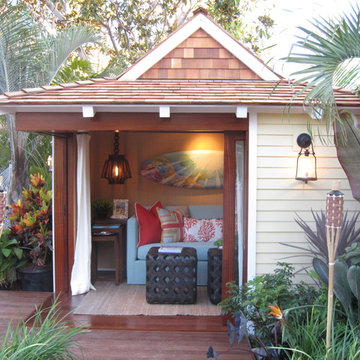
With walls of pocketing glass doors that open the space for abundant activities from inside to out and Tropical landscapes, Little Diamond Head welcomes everyone who enters.
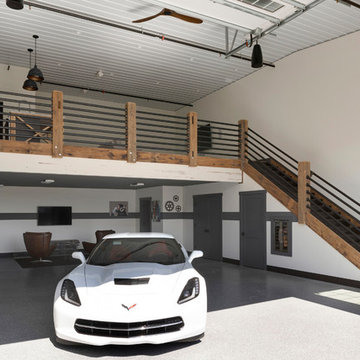
This is an example of an industrial two-car carport in Minneapolis.
Find the right local pro for your project
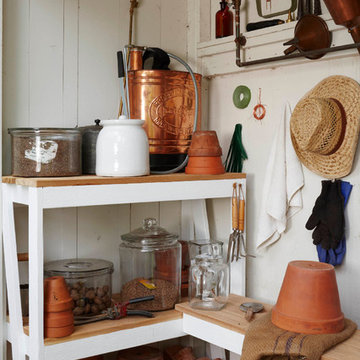
A detail shot of the interior of the potting shed, showcasing a collection of vintage gardening tools.
Beth Singer Photographer, Inc.
This is an example of a traditional garden shed in Detroit.
This is an example of a traditional garden shed in Detroit.
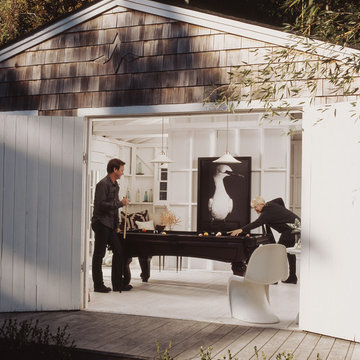
pool table, cottage, barn, photography
Inspiration for a beach style shed and granny flat in New York.
Inspiration for a beach style shed and granny flat in New York.
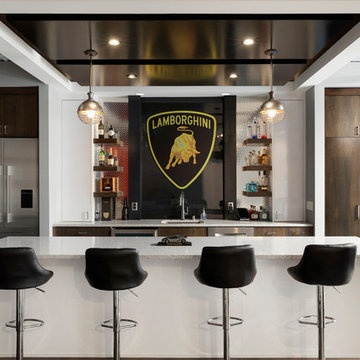
Starting from a blank canvas with a completely empty shell, the Gonyea Transformations team transformed this spacious garage into a sleek, luxurious personal retreat. The garage now boasts ample space for our client to showcase their cars, as well as entertain friends in the loft with a full bar and lounge. Some stunning details include a beautiful cable railing that leads to the loft, a walnut accent wall that adds additional architectural interest and works as a privacy barrier and entertainment center, and a notable bar with diamond plate details, thoughtful lighting, and the clients’ own “Lamborghini” sign to create a cohesive look within the whole garage condo. Explore more of this unique space below.
About the AutoMotorPlex
The Medina AutoMotorPlex is a 160-unit garage condominium complex just off of Highway 55 and Arrowhead Drive. This unique concept provides an opportunity for car enthusiasts and like-minded individuals to own a private garage which they can personalize and showcase their collector cars or luxury vehicles. It also provides a unique community for people who share a passion for motorsports—or anything that has an engine—with hosted events throughout the year. With a variety of garage sizes within the AutoMotorPlex, the garage condos have one thing in common, they start out as empty shells, waiting for new owners to envision a space to showcase their prized possessions and entertain family, friends, and clients.
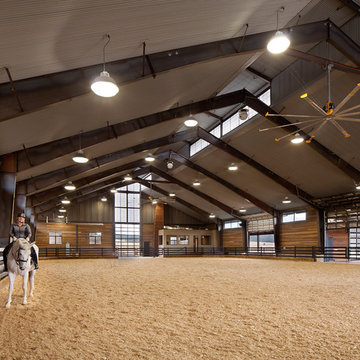
Riding arena.
This is an example of an expansive contemporary detached barn in Denver.
This is an example of an expansive contemporary detached barn in Denver.
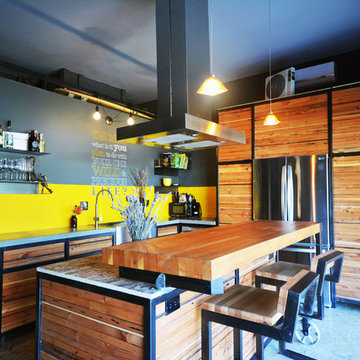
Photo: Robert Burns ˙© 2015 Houzz
Inspiration for an industrial shed and granny flat in Portland.
Inspiration for an industrial shed and granny flat in Portland.
Garage and Granny Flat Design Ideas
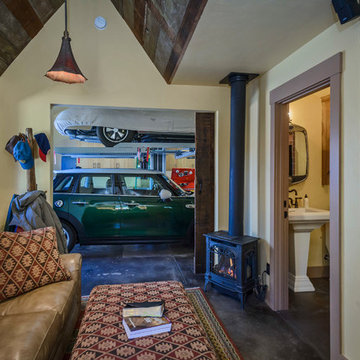
Dennis Mayer Photography
This is an example of a country detached two-car workshop in San Francisco.
This is an example of a country detached two-car workshop in San Francisco.
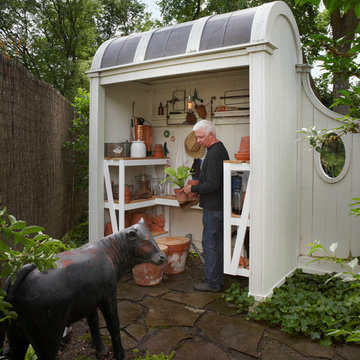
The copper topped, barrel vaulted out building serves as a pump house for the fountain and a potting shed in the rear.
Beth Singer Photographer, Inc.
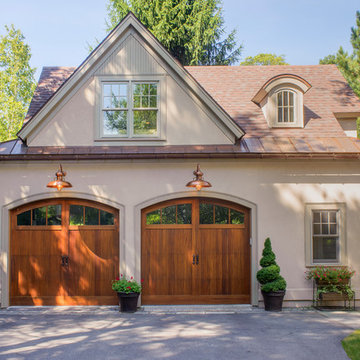
This quaint hideaway sits over a quiet brook just steps from the main house Siemasko + Verbridge designed over 10 years ago. The form, materials and details of the design relate directly to the main house creating a harmonious relationship between the new and old. The carriage house serves as a multi-purpose space for the owners by incorporating a 2 car garage, work shop and office space all under one roof.
Photo Credit: Blind Dog Studio
5


