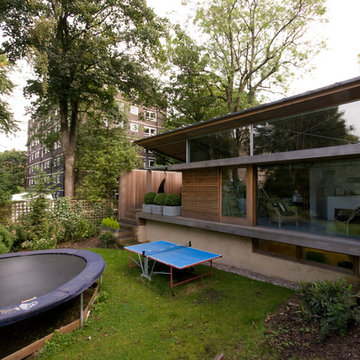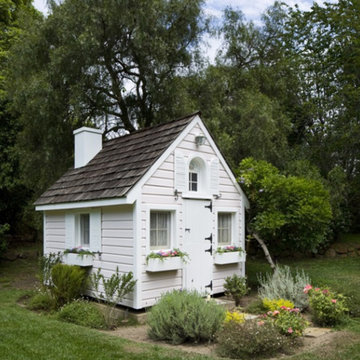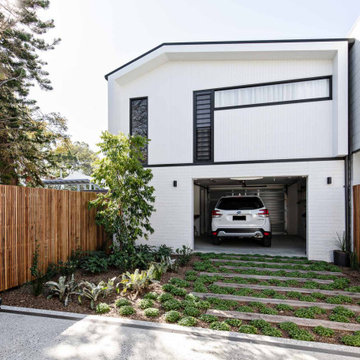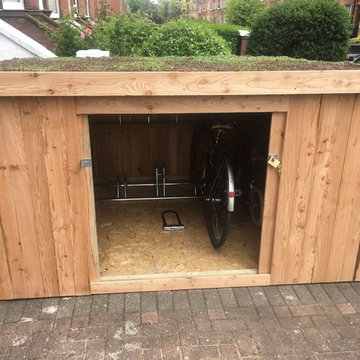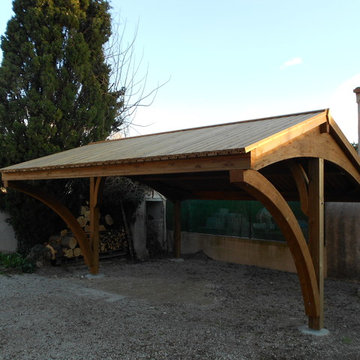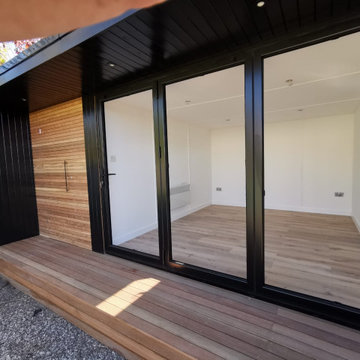Garage and Granny Flat Design Ideas
Refine by:
Budget
Sort by:Popular Today
101 - 120 of 675 photos
Item 1 of 3
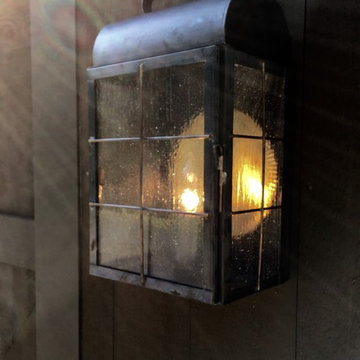
Installation featuring New Haven Wall Sconce in Dark Copper with Seeded Glass.
Photos by Scott Haley used by permission of photographer
Design ideas for a mid-sized traditional detached garage in New York.
Design ideas for a mid-sized traditional detached garage in New York.
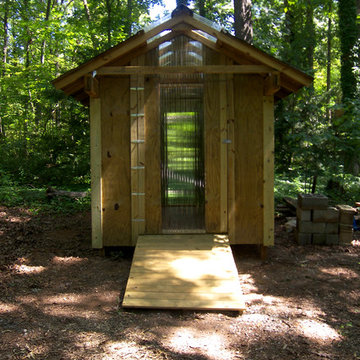
Robert M. Seel, AIA
Design ideas for a mid-sized modern detached garden shed in Other.
Design ideas for a mid-sized modern detached garden shed in Other.
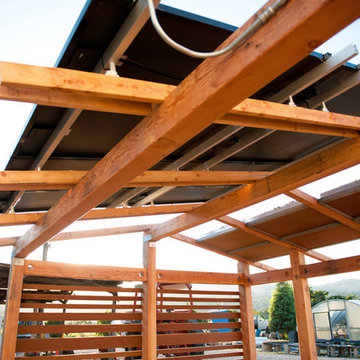
an 8-panel photovoltaic system provides power to the original historic home, and serves as an educational display about renewable energy and conservation.
jimmy cheng photography
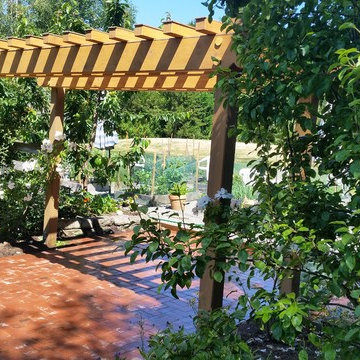
Garden Trellis
Photo of a mid-sized traditional detached shed and granny flat in Seattle.
Photo of a mid-sized traditional detached shed and granny flat in Seattle.
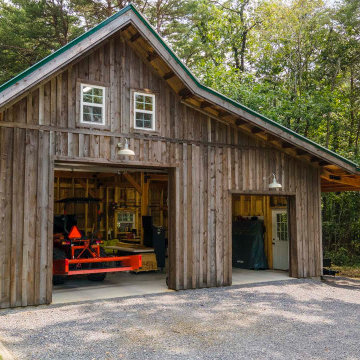
Post and beam gable workshop barn with two garage doors and open lean-to
Design ideas for a mid-sized country detached barn.
Design ideas for a mid-sized country detached barn.
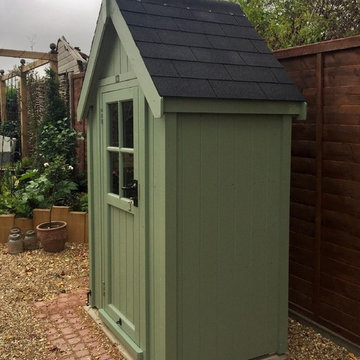
Taken by our craftsmen during assembly....
This is an example of a small modern detached garden shed in Surrey.
This is an example of a small modern detached garden shed in Surrey.
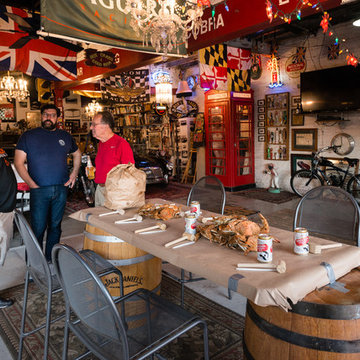
Paul Burk Photography
This is an example of a large modern detached four-car workshop in Baltimore.
This is an example of a large modern detached four-car workshop in Baltimore.
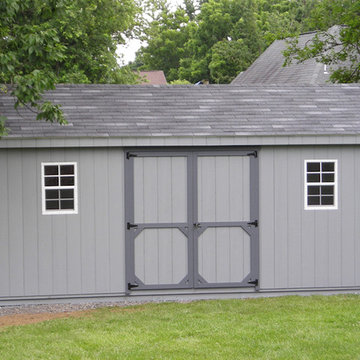
This standard A-Frame has light gray siding, gray trim, and a granite grey roof shingle color.
Photo of a mid-sized country detached studio in Philadelphia.
Photo of a mid-sized country detached studio in Philadelphia.
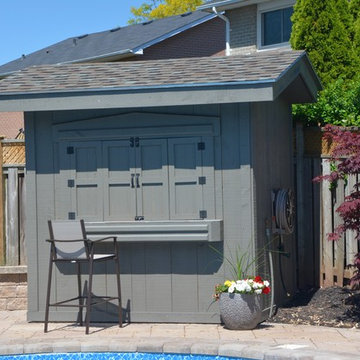
Wood pool house with built-in bar area.
Design ideas for a mid-sized arts and crafts detached shed and granny flat in Toronto.
Design ideas for a mid-sized arts and crafts detached shed and granny flat in Toronto.
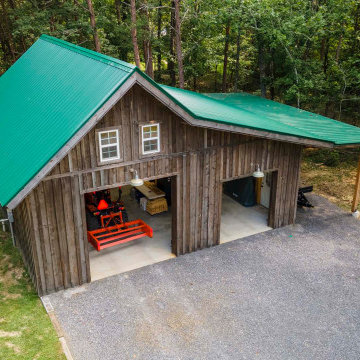
Post and beam gable workshop barn with two garage doors
Inspiration for a mid-sized country detached barn.
Inspiration for a mid-sized country detached barn.
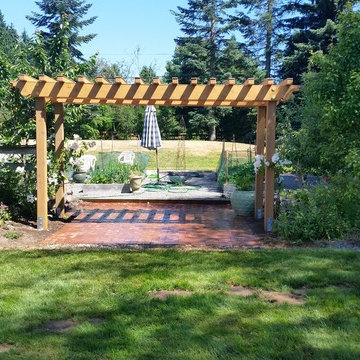
Garden Trellis
Inspiration for a mid-sized traditional detached shed and granny flat in Seattle.
Inspiration for a mid-sized traditional detached shed and granny flat in Seattle.
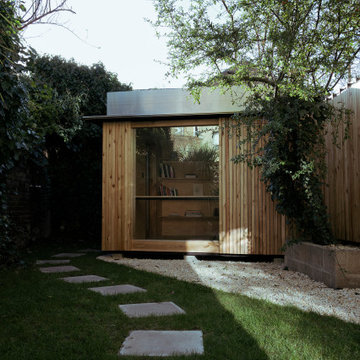
The rear garden of a nineteen century Victorian terraced house in Hackney was expectantly awaiting a fresh start. Previous renovation works and a rear addition to the main house had left the garden in a state of disrepair. This was home to an artist looking to expand their studio space outdoors and explore the garden as a living backdrop for work-in-progress artwork.
The pavilion is flexible in its use as a studio, workshop and informal exhibition space within the garden setting. It sits in the corner to the west of the rear garden gate defining a winding path that delays the moment of arrival at the house. Our approach was to engage with the tradition of timber garden buildings and explore the connections between the various elements that compose the garden to create a new harmonious whole - landscape, vegetation, fences.
A generous northeast facing picture window allows for a soft and uniform light to bathe the pavilion’s interior space. It frames the landscape it sits within as well as the repetition of the brick terrace and its butterfly roofs. The vertical Siberian larch panels articulate the different components at play by cladding the pavilion, offering a backdrop to the pyracantha tree and providing a new face to the existing party fence. This continuous gesture accommodates the pavilion openings and a new planter, setting a datum on which the roof sits. The latter is expressed through an aluminium fascia and a fine protrusion that harmonizes the sense of height throughout.
The elemental character of the garden is emphasized by the minimal palette of materials which are applied respectfully to their natural appearance. As it ages the pavilion is absorbed back into the density of the growing garden.
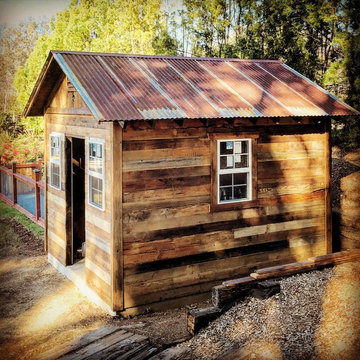
Doug fir siding and trim boards with rusted corrugated steel to complete the look.
Design ideas for a small country detached garden shed in San Diego.
Design ideas for a small country detached garden shed in San Diego.
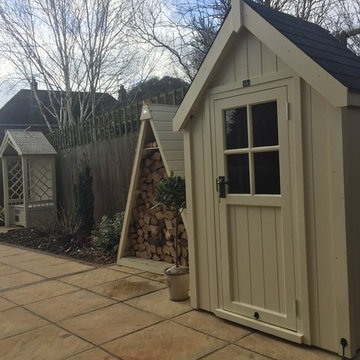
Taken by our craftsmen after assembly....
This is an example of a small modern detached garden shed in Other.
This is an example of a small modern detached garden shed in Other.
Garage and Granny Flat Design Ideas
6


