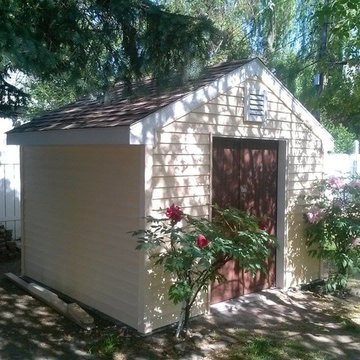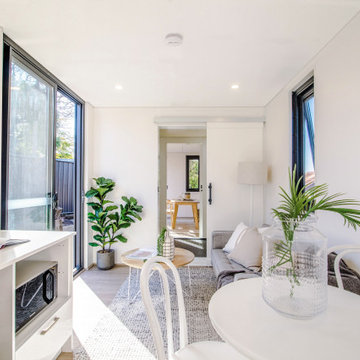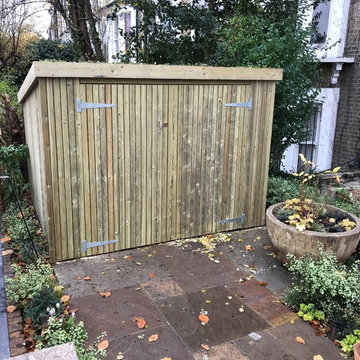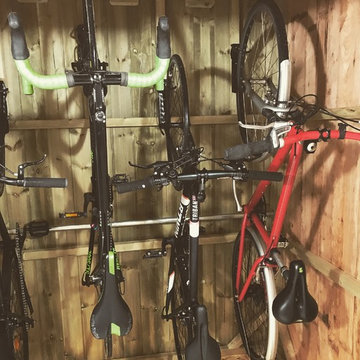Garage and Granny Flat Design Ideas
Refine by:
Budget
Sort by:Popular Today
121 - 140 of 675 photos
Item 1 of 3
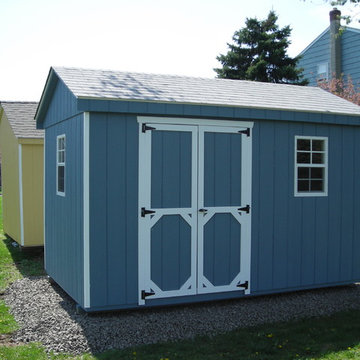
The A-Frame structure comes standard with double doors and two windows. You can select your siding color, trim color, and roof shingle color. There are many options available for each shed and every shed is made to order.
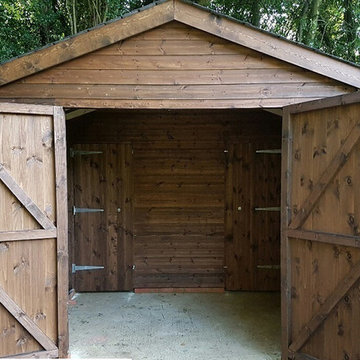
16′ x 12′ Timber Garage in 16mm Shiplap
Photo of a mid-sized arts and crafts detached one-car boathouse in Hampshire.
Photo of a mid-sized arts and crafts detached one-car boathouse in Hampshire.
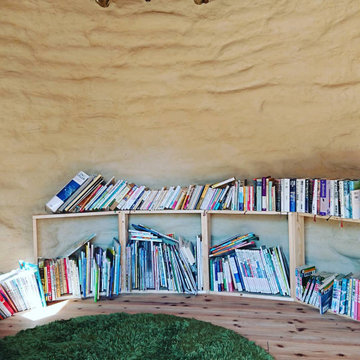
森の図書館として沢山の本と
芝生を思わせるフカフカ絨毯・・・
外界の音も遮断されるので、時間を悪れてしまいそうです。
包まれた感がある不思議な空間ですね。
This is an example of a small asian detached studio in Other.
This is an example of a small asian detached studio in Other.
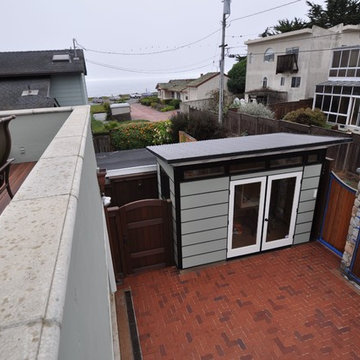
The 6x12 Studio Shed Classroom - also serves as a border and continuation of the gated fence which hides trash cans and boogie boards.
This is an example of a small modern detached studio in San Francisco.
This is an example of a small modern detached studio in San Francisco.
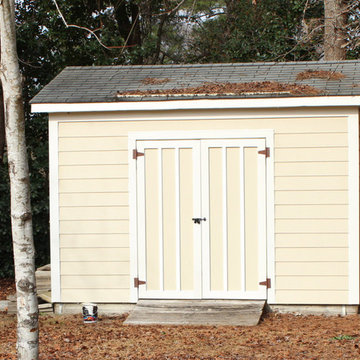
When revamping the exterior of the house we couldn't forget to give the shed an update as well with all new siding and custom made doors.
Inspiration for a small traditional detached garden shed in Raleigh.
Inspiration for a small traditional detached garden shed in Raleigh.
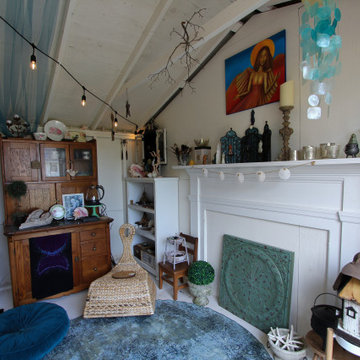
Our client was in search of a space where she could relax, read, and meditate. She chose a non-tradtional approach and decided to transform her existing backyard shed into a space that she could call her own. With her artistic flare in mind, we built a living area complete with vaulted ceilings, shelving, painted floors, faux fireplace mantle, and lighting. Her eclectic decor is cozy, calming and very much feminine- which is exactly was she had in mind.
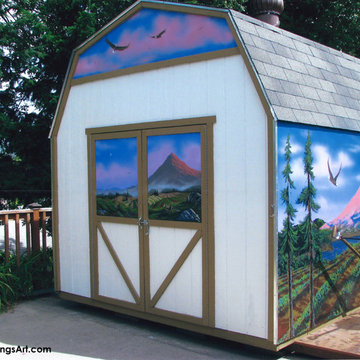
This is a 10x10 shed built for as a long-lasting storage solution. There is that saying that its what is on the inside that counts. In this case, the outside is just as beautiful. If you stare at the painting long enough, you will forget it is a shed. John Jennings of JohnJenningsArt.com
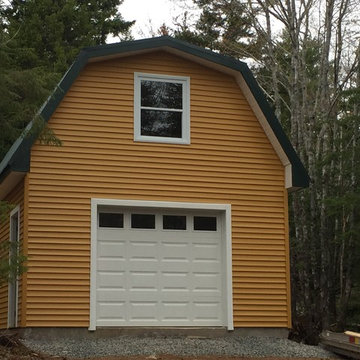
This newly built garage/storage building is a 18x24 Gambrel style, just completed in East Dalhousie. Designer to be a work shop with additional storage. We this design in various sizes as well as many other designs. There are so many benefits to a garage like this
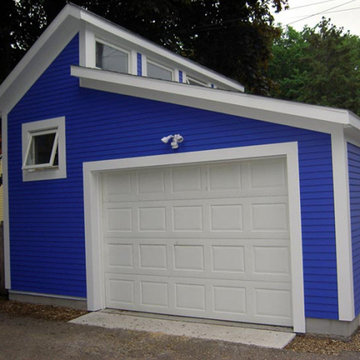
The existing one car garage had the leans. It was torn down and a stall and a half garage was rebuilt in its space, to give room for a work bench, gardening bench, and indoor dog kennel. Storage was also a requirement, which shaped the double shed roof with a clerestory, allowing for a wall of storage along the east side.
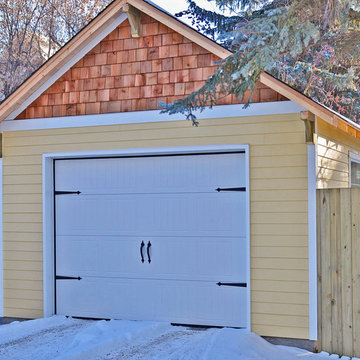
Great little craftsman single car garage
Photo of a small arts and crafts detached one-car garage in Other.
Photo of a small arts and crafts detached one-car garage in Other.
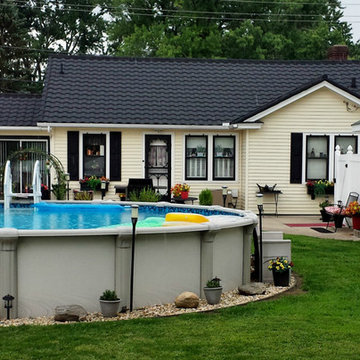
Every home improvement project can feel like going into battle, but the sweet taste of victory is enough to make it worthwhile. If you ever feel intimidated by homes and gardens in magazines, don’t fret – you can turn your home into a beautiful beacon with easy curb appeal updates! Kevin and Annette Klingel are some of our favorite weekend warriors, and their latest project proves that anything is possible when it comes to dressing up your front garden. The Klingels recently gave their home and front garden a major renovation and entered their photos in the Window Box Contest. When we saw the gorgeous before and after pictures, we knew we had to get the inside scoop on their process and uncover their best curb appeal ideas.
Curb Appeal – Before and After
Before the renovation, the Klingels had a charming South Bend, Indiana rambler that was tidy and traditional, if a little unassuming. Deciding it was time for a much-needed update, the Klingels replaced their old green roof with a black barrel roof to match the style of their home. They also made a needed replacement and changed out the sidewalk and front stoop to a new version in classic black.
After those dramatic changes, the Klingels just couldn’t stop! Loving the contrast between the new black roof and stoop and their cream house, they painted their shutters black. And here’s where we come in – Annette wanted to incorporate her love of flowers into the new home design and found the perfect planters and window boxes to match the shutters. They purchased ten black window boxes in a classic and chic design to put around their outside windows. The Klingels also used tall black planters around the entrance to the house. The window boxes and planters each received the same plant treatment – red, yellow, and orange impatiens with flowing ferns for a bright punch of color. Paired with hanging baskets and a few other accents, the Klingels house is now a masterpiece.
From Drab to Fab
The Klingels love their warm and inviting new front entrance, and the neighbors do too. Instead of getting overlooked, their house now stands out and is the star of their busy street, where it is seen by lots of people everyday. They have received tons of compliments about their new look – a crisp and clean front garden that stays true to the style of the home and neighborhood.
The Klingels’ curb appeal update wasn’t without its challenges, but the end product is amazing, and as Annette says, definitely worth the time. The Klingels recommend starting with the necessary replacements and finding beautiful matching pieces to add curb appeal. With a little patience, elbow grease, and the help of a great garden supply store like Hooks & Lattice, you too can have the home of your dreams.
Photos: Kevin & Annette Klingel
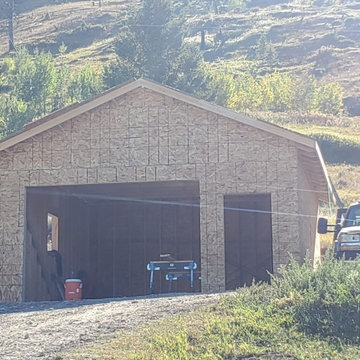
20x30 garage in Crandall, WY (30 minutes to Yellowstone) that features log siding.
This is an example of a mid-sized detached one-car garage in Other.
This is an example of a mid-sized detached one-car garage in Other.
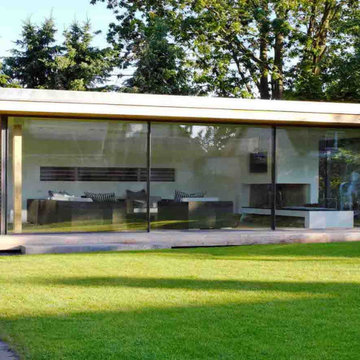
Découvrez notre Pool House haut de gamme, conçu pour vous offrir une vie de luxe exceptionnelle au bord de votre piscine.
Ce bijou architectural allie à la perfection le style contemporain et l'élégance intemporelle, créant ainsi un espace de vie somptueux et exclusif.
Notre Pool House haut de gamme a été minutieusement conçu pour répondre à tous vos besoins de confort et de raffinement. Chaque détail a été soigneusement pensé pour vous offrir une expérience luxueuse inégalée.
Laissez-vous séduire par ses lignes modernes et épurées, mettant en valeur des matériaux de haute qualité. Les finitions parfaites et les équipements de pointe font de ce Pool House un véritable chef-d'œuvre du design contemporain.
Profitez d'un espace entièrement personnalisable, où vous pourrez créer votre propre oasis de détente et de divertissement. Imaginez-vous en train de vous prélasser près de la piscine, entouré de luxuriants jardins paysagers, ou de recevoir vos invités dans une atmosphère sophistiquée et conviviale.
Notre Pool House sur mesur est bien plus qu'un simple espace de vie extérieur. C'est une véritable extension de votre style de vie luxueux, où vous pourrez vous détendre et vous ressourcer en toute tranquillité.
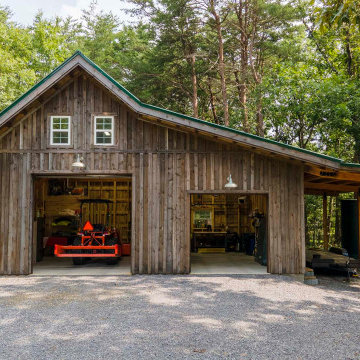
Post and beam gable workshop barn with two garage doors and open lean-to
This is an example of a mid-sized country detached barn.
This is an example of a mid-sized country detached barn.
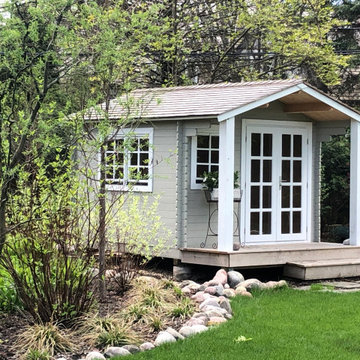
This wooden shed is gorgeous inside and out. Finished wood interior looks very cozy, and does not need any additional work - you can move in as soon as the shed is up!
The shed is customized on the 10x10 shed base by choosing cottage facade, adding double window, canopy and selecting T&G floor and roof kit for a complete look. You can find the shed at https://woodenshedkits.com/products/10-ft-x-10-ft-wooden-shed-kit
We finished the shed with ceder shingles, and added custom colons so the shed looks similar to a craftsman style house that this shed is adjacent to.
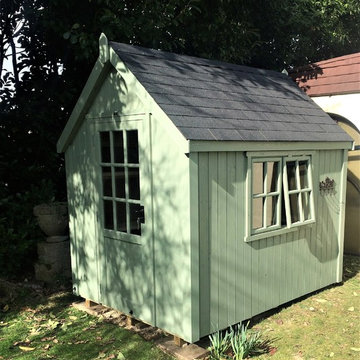
Taken by our craftsmen after delivery and assembly in Colchester
Inspiration for a mid-sized modern detached garden shed in Other.
Inspiration for a mid-sized modern detached garden shed in Other.
Garage and Granny Flat Design Ideas
7


