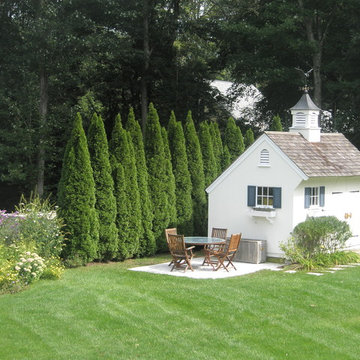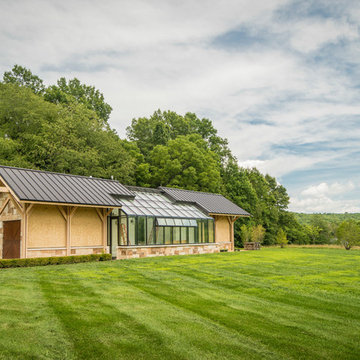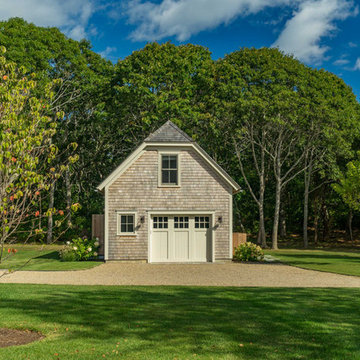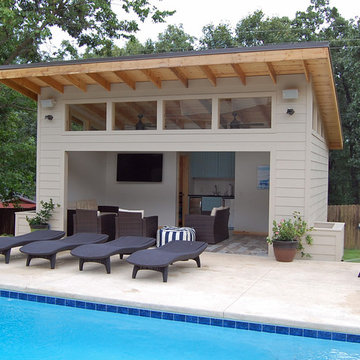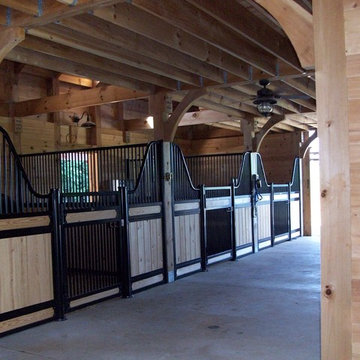Garage and Granny Flat Design Ideas
Refine by:
Budget
Sort by:Popular Today
41 - 60 of 3,629 photos
Item 1 of 3
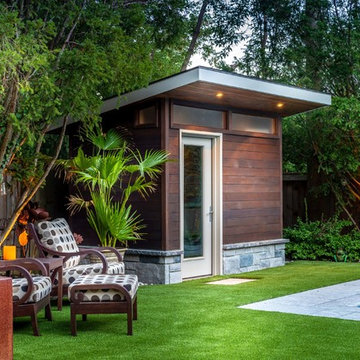
Cameron Street Photography
This is an example of a mid-sized contemporary detached shed and granny flat in Toronto.
This is an example of a mid-sized contemporary detached shed and granny flat in Toronto.
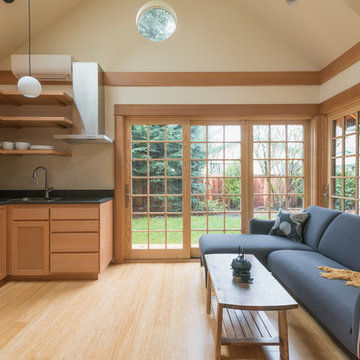
Living/Dining/Kitchen/Bedroom = Studio ADU!
Photo by: Peter Chee Photography
Photo of an asian detached granny flat in Portland.
Photo of an asian detached granny flat in Portland.
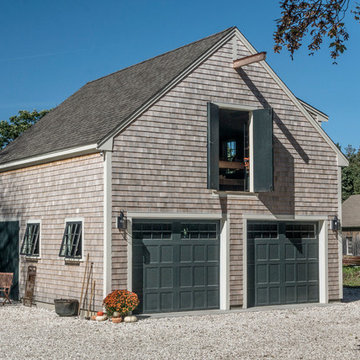
Jon Moore, GF Arcitecture
Inspiration for a large traditional detached two-car workshop in Other.
Inspiration for a large traditional detached two-car workshop in Other.
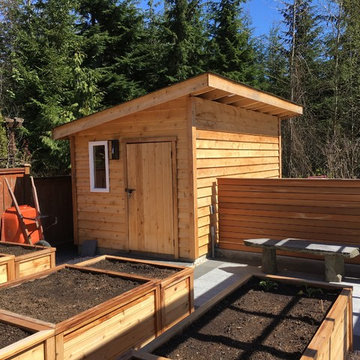
Potting shed with custom roof at the bottom of the grow zone
Inspiration for a large modern detached garden shed in Vancouver.
Inspiration for a large modern detached garden shed in Vancouver.
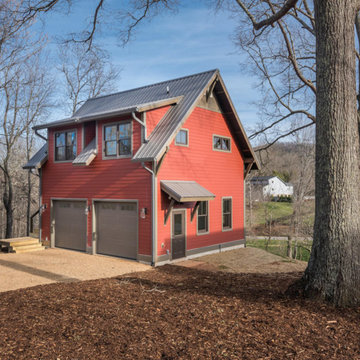
Perfectly settled in the shade of three majestic oak trees, this timeless homestead evokes a deep sense of belonging to the land. The Wilson Architects farmhouse design riffs on the agrarian history of the region while employing contemporary green technologies and methods. Honoring centuries-old artisan traditions and the rich local talent carrying those traditions today, the home is adorned with intricate handmade details including custom site-harvested millwork, forged iron hardware, and inventive stone masonry. Welcome family and guests comfortably in the detached garage apartment. Enjoy long range views of these ancient mountains with ample space, inside and out.
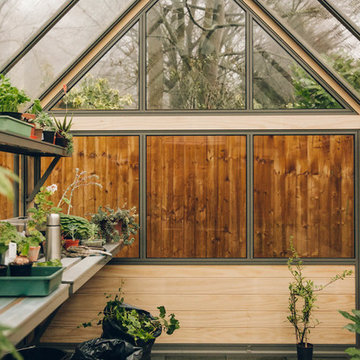
Here's an internal view of a cultivar greenhouse, together with some detailed shots.
This is an example of a mid-sized modern detached greenhouse in Other.
This is an example of a mid-sized modern detached greenhouse in Other.
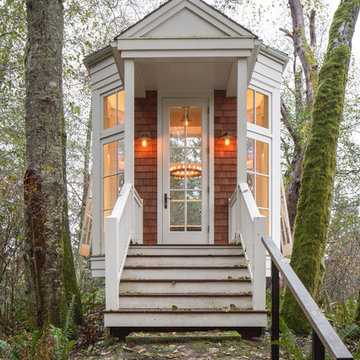
A cozy cottage nestled in the woods of Vashon Island.
Small traditional detached studio in Seattle.
Small traditional detached studio in Seattle.
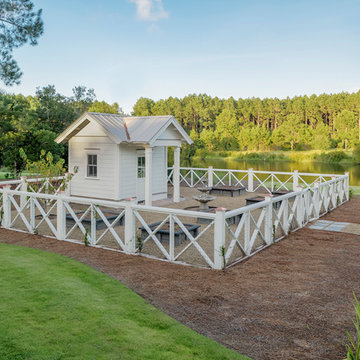
This enclosed side yard with garden/potting shed is sure to provide hours - and years - of enjoyment to the home gardener! To avoid animals munching on produce, the chip and dale fence also has mesh installed. Love this space!
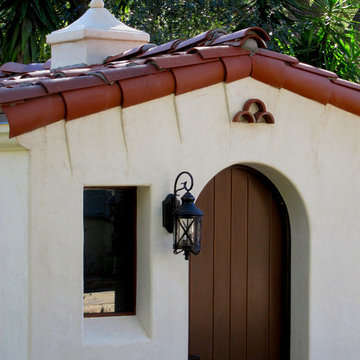
Learn how this Spanish shed was built via photos shared by Designer Jeff Doubét in his book: Creating Spanish Style Homes: Before & After – Techniques – Designs – Insights. This Jeff Doubét Spanish style shed was part of a larger commission to design the main house aesthetic upgrades, as well as the Spanish Mediterranean gardens and landscape. The entire project is featured with informative, time-lapse photography showing how the Spanish shed was designed and constructed. To purchase, or learn more… please visit SantaBarbaraHomeDesigner.com
Jeff’s book can also be considered as your direct resource for quality design info, created by a professional home designer who specializes in Spanish style home and landscape designs.
The 240 page “Design Consultation in a Book” is packed with over 1,000 images that include 200+ designs, as well as inspiring behind the scenes photos of what goes into building a quality Spanish home and landscape. Many use the book as inspiration while meeting with their architect, designer and general contractor.
Jeff Doubét is the Founder of Santa Barbara Home Design - a design studio based in Santa Barbara, California USA. His website is www.SantaBarbaraHomeDesigner.com
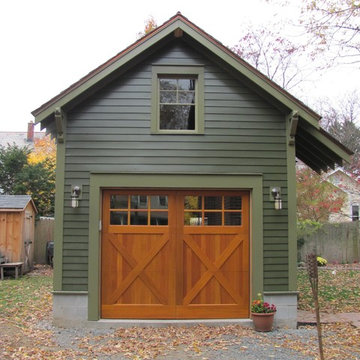
Kimberly K. Alvarez
Design ideas for a small arts and crafts detached garage in New York.
Design ideas for a small arts and crafts detached garage in New York.
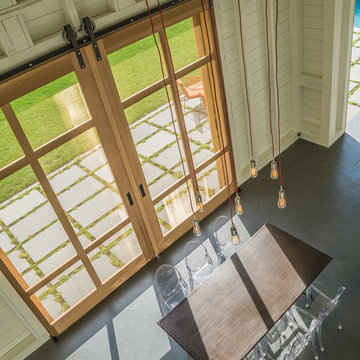
Michael Conway, Means-of-Production
Photo of an expansive country detached barn in Boston.
Photo of an expansive country detached barn in Boston.
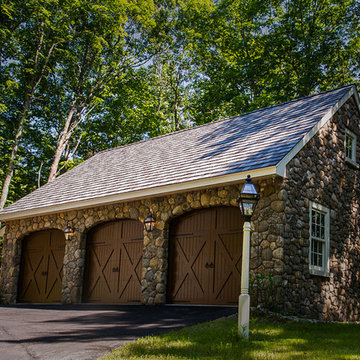
Inspiration for a mid-sized country detached three-car carport in Manchester.
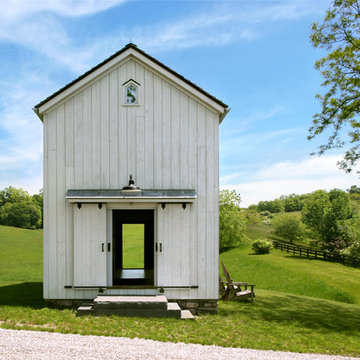
Linda Hall
Inspiration for a small country detached barn in New York.
Inspiration for a small country detached barn in New York.
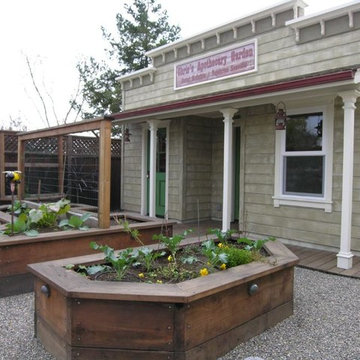
F. JOHN LABARBA
This is an example of a small country detached garden shed in San Francisco.
This is an example of a small country detached garden shed in San Francisco.
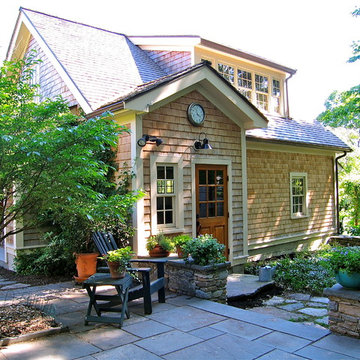
A door on the back of the carriage house provides a convenient connection with the main house and also provides an entry for the loft space above, planned to accommodate a future studio apartment.
Garage and Granny Flat Design Ideas
3


