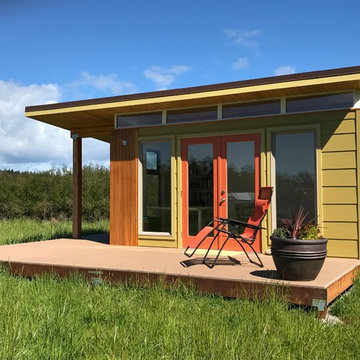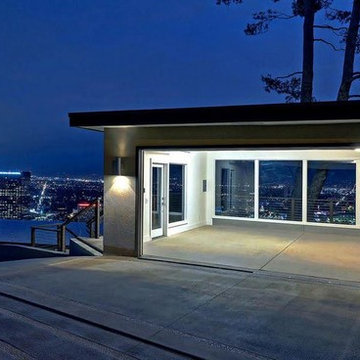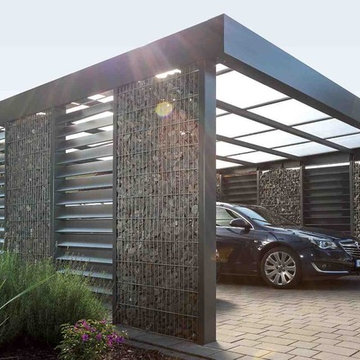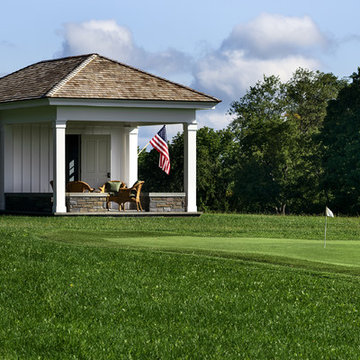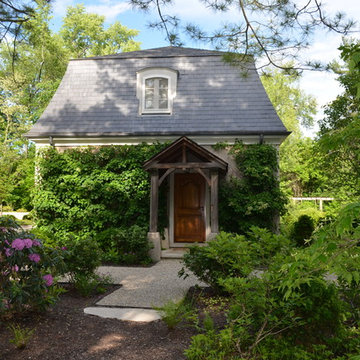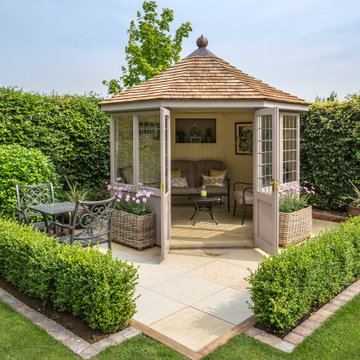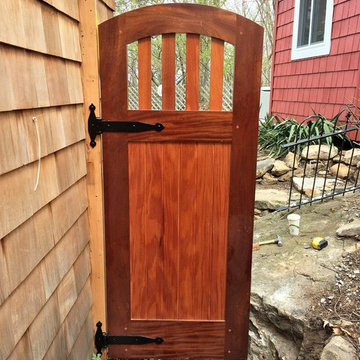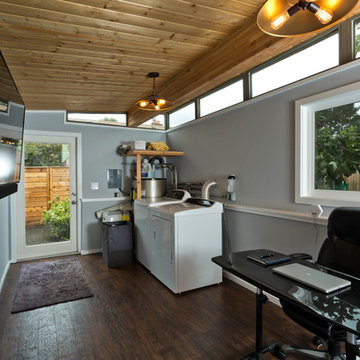Garage and Granny Flat Design Ideas
Refine by:
Budget
Sort by:Popular Today
101 - 120 of 3,629 photos
Item 1 of 3
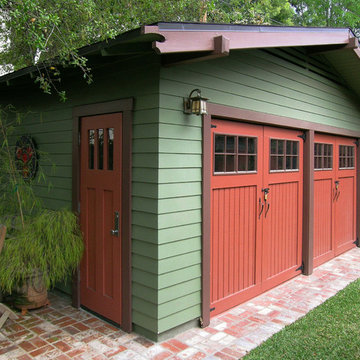
This is an example of a large arts and crafts detached two-car garage in Los Angeles.
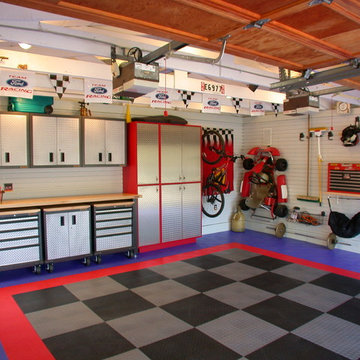
Photo of a large modern detached two-car garage in San Francisco.
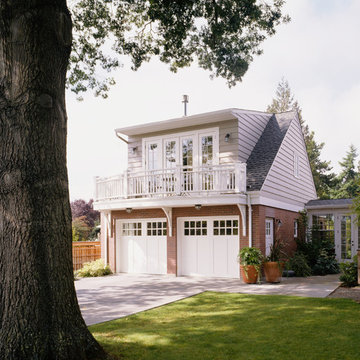
This was constructed as an addition to an existing brick residence dating from the 1960's. The client requested a traditional character. The design program included a heated breezeway connection to the existing residence, garage parking for two cars, a weaving studio/guest room above, and a greenhouse to support the site's extensive landscaping.
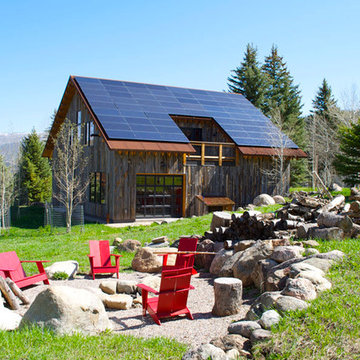
A shed adjacent to the main home serves as a kids playroom and storage for mountain toys.
Inspiration for a mid-sized country detached studio in Denver.
Inspiration for a mid-sized country detached studio in Denver.
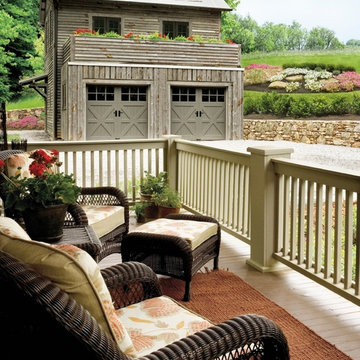
Clopay Reserve Collection custom Limited Edition insulated wood carriage house garage doors on detached garage/guest house as seen on the Southern Living "Green Idea House." Design 7 with SQ23 windows custom painted by builder.
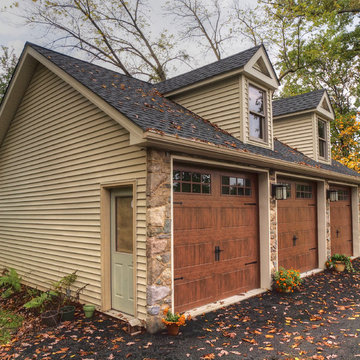
3 bay detached garage to emulate the main home
Chuck Hamilton
Design ideas for a large traditional detached three-car garage in Philadelphia.
Design ideas for a large traditional detached three-car garage in Philadelphia.
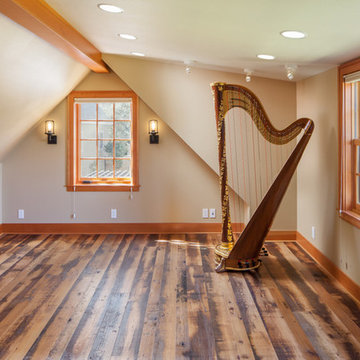
The homeowner of this old, detached garage wanted to create a functional living space with a kitchen, bathroom and second-story bedroom, while still maintaining a functional garage space. We salvaged hickory wood for the floors and built custom fir cabinets in the kitchen with patchwork tile backsplash and energy efficient appliances. As a historical home but without historical requirements, we had fun blending era-specific elements like traditional wood windows, French doors, and wood garage doors with modern elements like solar panels on the roof and accent lighting in the stair risers. In preparation for the next phase of construction (a full kitchen remodel and addition to the main house), we connected the plumbing between the main house and carriage house to make the project more cost-effective. We also built a new gate with custom stonework to match the trellis, expanded the patio between the main house and garage, and installed a gas fire pit to seamlessly tie the structures together and provide a year-round outdoor living space.
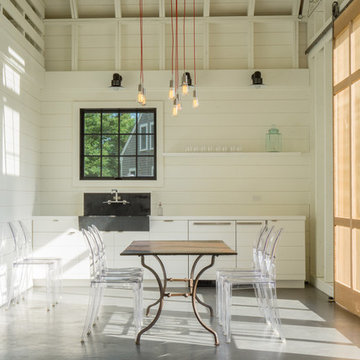
Michael Conway, Means-of-Production
This is an example of an expansive country detached barn in Boston.
This is an example of an expansive country detached barn in Boston.
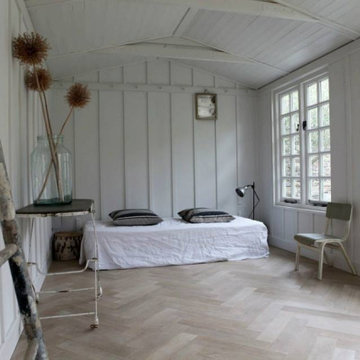
Timeless Garden Office interior design
This is an example of a mid-sized traditional detached studio in Kent.
This is an example of a mid-sized traditional detached studio in Kent.
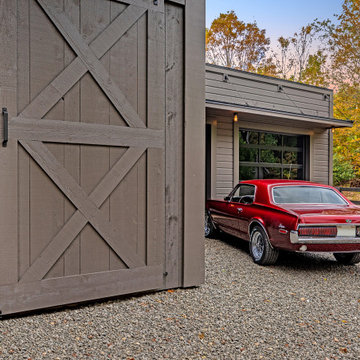
A new workshop and build space for a fellow creative!
Seeking a space to enable this set designer to work from home, this homeowner contacted us with an idea for a new workshop. On the must list were tall ceilings, lit naturally from the north, and space for all of those pet projects which never found a home. Looking to make a statement, the building’s exterior projects a modern farmhouse and rustic vibe in a charcoal black. On the interior, walls are finished with sturdy yet beautiful plywood sheets. Now there’s plenty of room for this fun and energetic guy to get to work (or play, depending on how you look at it)!
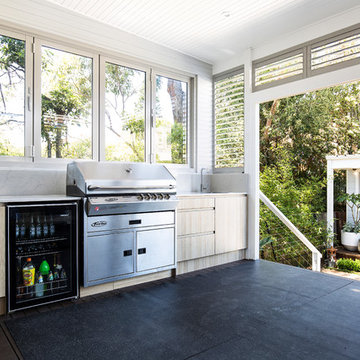
Outdoor Kitchen/Entertainment area
Photo of a small beach style detached granny flat in Sydney.
Photo of a small beach style detached granny flat in Sydney.
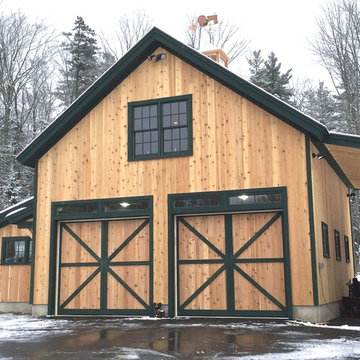
Two bay detached garage barn with workshop and carport. Clear red cedar siding with a transparent stain, cupola and transom windows over the cedar clad garage doors. Second floor with storage or living potential
Garage and Granny Flat Design Ideas
6


