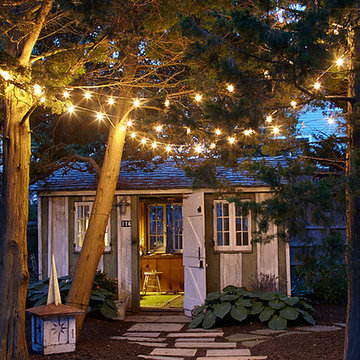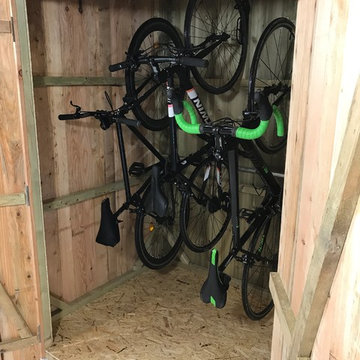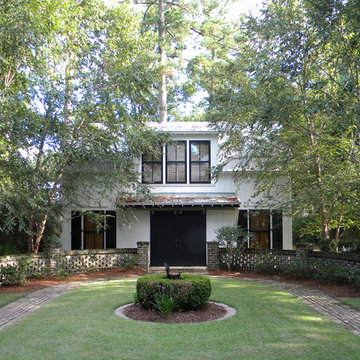Garage and Granny Flat Design Ideas
Refine by:
Budget
Sort by:Popular Today
1 - 20 of 5,941 photos
Item 1 of 3
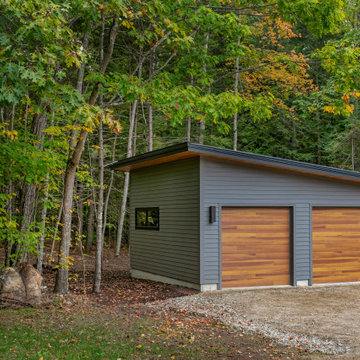
With a grand total of 1,247 square feet of living space, the Lincoln Deck House was designed to efficiently utilize every bit of its floor plan. This home features two bedrooms, two bathrooms, a two-car detached garage and boasts an impressive great room, whose soaring ceilings and walls of glass welcome the outside in to make the space feel one with nature.
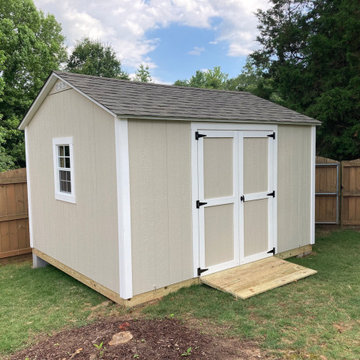
Check out this 10' x 12' shed built in Simpsonville, SC! Upgrades include a ramp, two interior motion sensor solar powered lights, a work bench, and custom paint color.
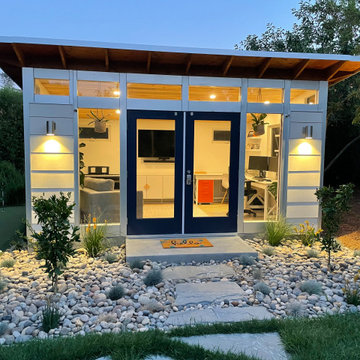
Featured Studio Shed:
• 12x16 Signature Series
• Cobblestone lap siding
• Naval doors
• Natural eaves (no paint/stain)
• Lifestyle Interior Package
• Natural Hickory flooring
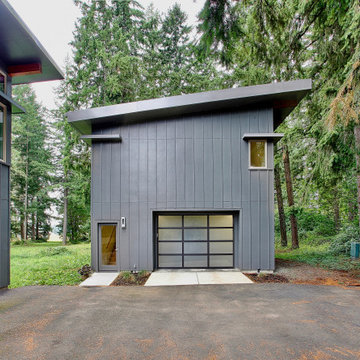
The new detached garage completes
Design ideas for a mid-sized contemporary detached workshop in Portland.
Design ideas for a mid-sized contemporary detached workshop in Portland.

Photography: Phil Wilkinson Photography
This JML Lowlander Garden room is an artist's studio and complete with a kitchenette, a perfect spot for her four legged companion and walls adorned with the artist's own creations. The perfect inspirational and light filled space.
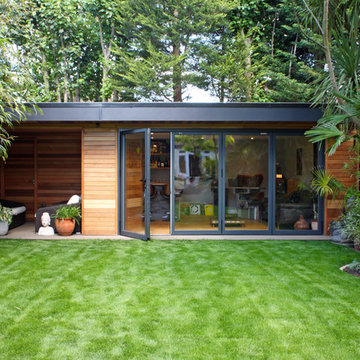
Walton on Thames - Bespoke built garden room = 7. 5 mtrs x 4.5 mtrs garden room with open area and hidden storage.
Photo of a mid-sized contemporary detached studio in Surrey.
Photo of a mid-sized contemporary detached studio in Surrey.
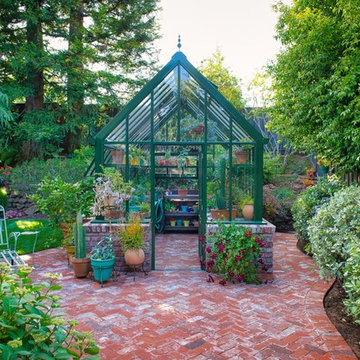
Photography by Brent Bear
Mid-sized traditional detached greenhouse in San Francisco.
Mid-sized traditional detached greenhouse in San Francisco.
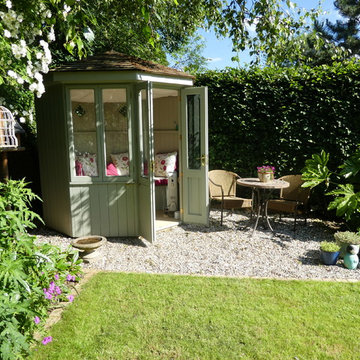
The summerhouse is from Scotts of Thrapston, and forms both a lovely focal point, and somewhere to enjoy the garden from. A small gravel patio provides space to spill out from the summerhouse.
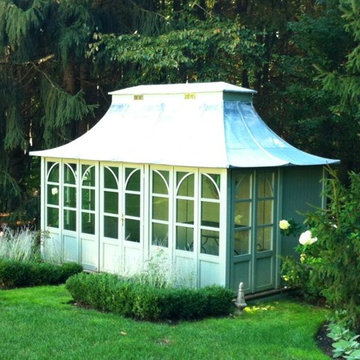
Inspiration for a mid-sized traditional detached garden shed in Minneapolis.
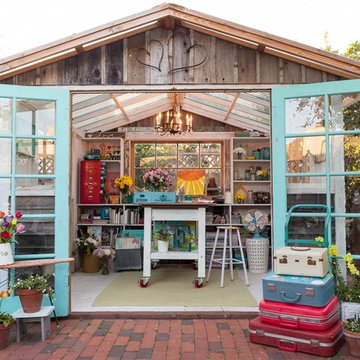
Our client needed her own space to create her art. This beautiful "she-shed" has made quite a lovely crafts studio! This particular she-shed of ours was also featured on the cover of a book, "She-Sheds: A Room of Your Own, by Erika Kotite!
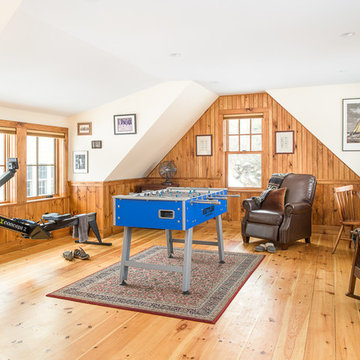
Ryan Bent
This is an example of a mid-sized arts and crafts detached two-car workshop in Burlington.
This is an example of a mid-sized arts and crafts detached two-car workshop in Burlington.
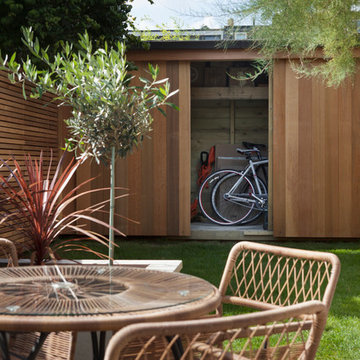
Nathalie Priem
Mid-sized contemporary detached shed and granny flat in London.
Mid-sized contemporary detached shed and granny flat in London.
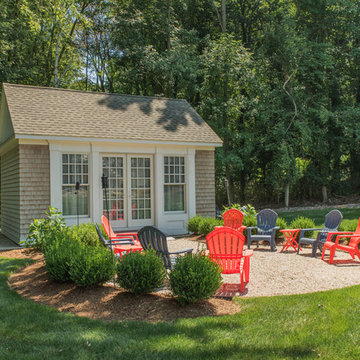
The cottage style exterior of this newly remodeled ranch in Connecticut, belies its transitional interior design. The exterior of the home features wood shingle siding along with pvc trim work, a gently flared beltline separates the main level from the walk out lower level at the rear. Also on the rear of the house where the addition is most prominent there is a cozy deck, with maintenance free cable railings, a quaint gravel patio, and a garden shed with its own patio and fire pit gathering area.
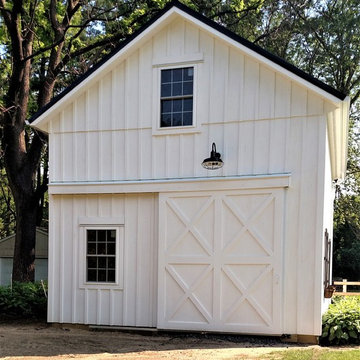
Two-story pole barn with whitewash pine board & batten siding, black metal roofing, Okna 5500 series Double Hung vinyl windows with grids, rustic barn style goose-neck lighting fixtures with protective cage, and Rough Sawn pine double sliding door.
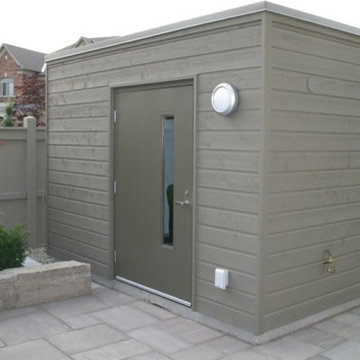
Contemporary garden shed with a parapet roof and extra wide steel doors.
Design ideas for a mid-sized contemporary detached garden shed in Toronto.
Design ideas for a mid-sized contemporary detached garden shed in Toronto.
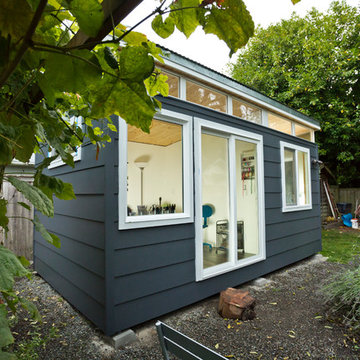
His and Hers Modern-Shed. Photo by Dominic Bonuccelli
Design ideas for a mid-sized modern detached studio in Seattle.
Design ideas for a mid-sized modern detached studio in Seattle.
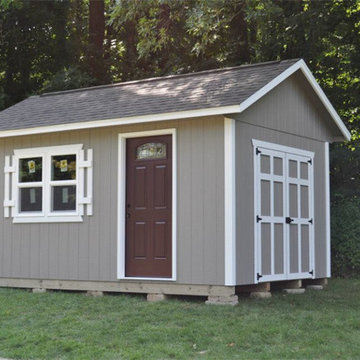
Photo of a mid-sized traditional detached shed and granny flat in Cleveland.
Garage and Granny Flat Design Ideas
1


