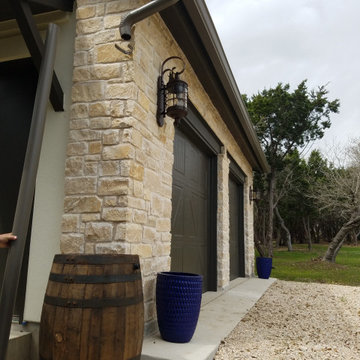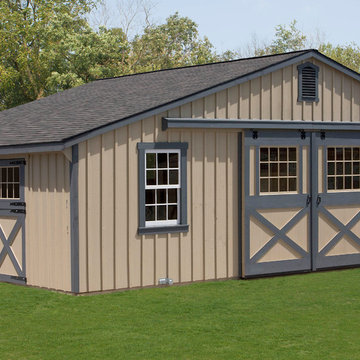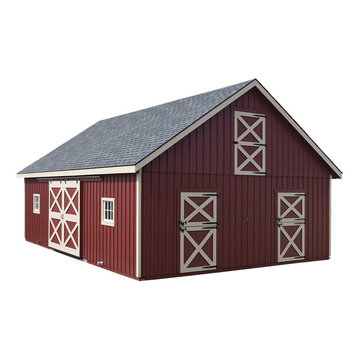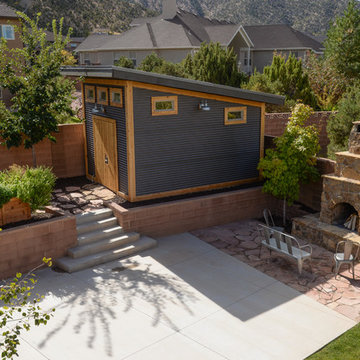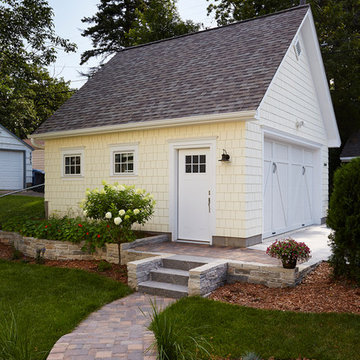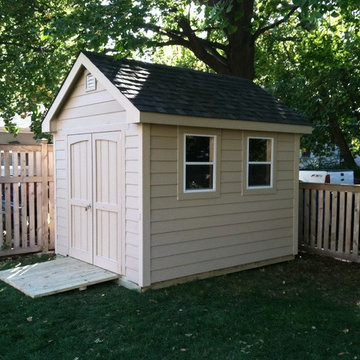Garage and Granny Flat Design Ideas
Refine by:
Budget
Sort by:Popular Today
121 - 140 of 5,953 photos
Item 1 of 3
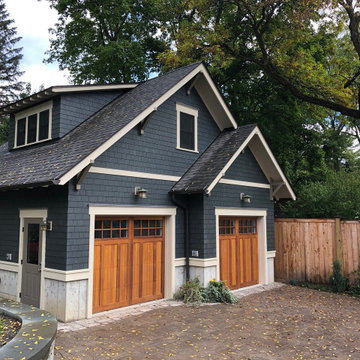
A new garage was built with improved, integrated landscaping to connect to the house and retain a beautiful backyard. The two-car garage is larger than the one it replaces and positioned strategically for better backing up and maneuvering. It stylistically coordinates with the house and provides 290 square feet of attic storage. Stone paving connects the drive, path, and outdoor patio which is off of the home’s sun room. Low stone walls and pavers are used to define areas of plantings and yard.
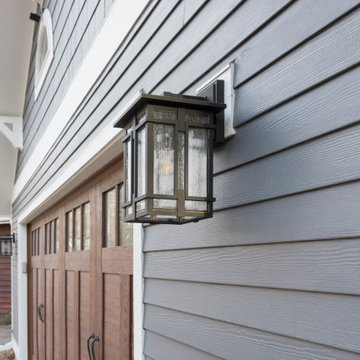
New 2 car garage addition
©Michelle Wimmer Photography
mwimmerphoto.com
Mid-sized transitional detached two-car garage in Other.
Mid-sized transitional detached two-car garage in Other.
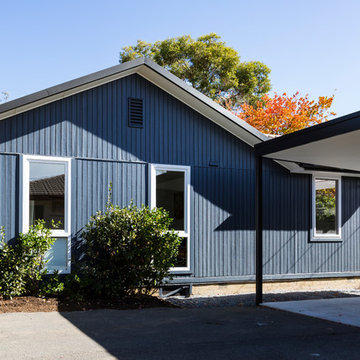
Kerrie Brewer
Mid-sized scandinavian detached one-car carport in Canberra - Queanbeyan.
Mid-sized scandinavian detached one-car carport in Canberra - Queanbeyan.
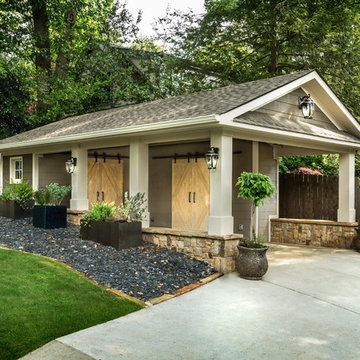
This is an example of a mid-sized traditional detached garage in Atlanta.
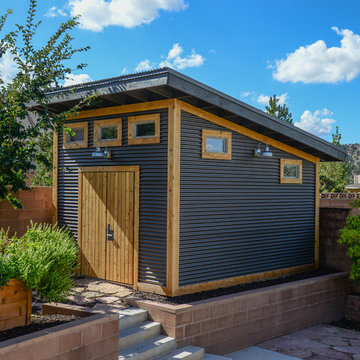
This is an example of a mid-sized transitional detached garden shed in Orange County.
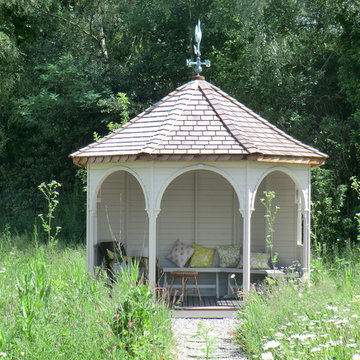
The Sunbury Gazebo provides outdoor living at its finest! Enjoy the shade during those hot lazy summer afternoons or evenings, whilst still having the benefit of being outdoors. Available in 2 sizes and shapes The Sunbury is ideal for the smaller garden.
The Sunbury hexagonal (6 sides) is 2.2m
The Sunbury octagonal (8 sides) is 3m
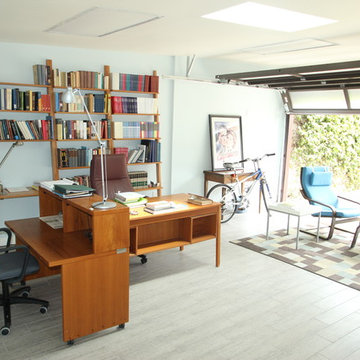
Garage and patio remodeling, turning a 2 car garage and a driveway into an amazing retreat in Los Angeles
This is an example of a mid-sized contemporary detached two-car workshop in Los Angeles.
This is an example of a mid-sized contemporary detached two-car workshop in Los Angeles.
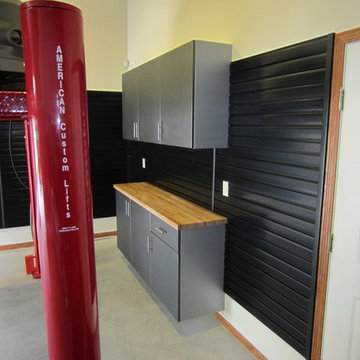
Tim Barnett
Design ideas for a mid-sized traditional detached two-car garage in Other.
Design ideas for a mid-sized traditional detached two-car garage in Other.
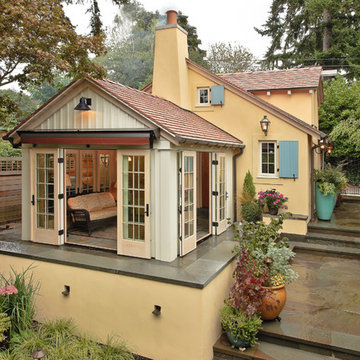
From main house new backyard sunroom and garage appear to be a cottage. We took care to relate well to existing house, which has stucco in gable ends and a brick veneer below. Garage opens to an alley, and a side dormer provides outside access for storage loft. Walls are stucco with integral color, terraces are bluestone, roofing is clay shingle, plank shutters are operable, and Rumford fireplace is real masonry. Owners later added a retractable awning above doors in gable end. David Whelan photo
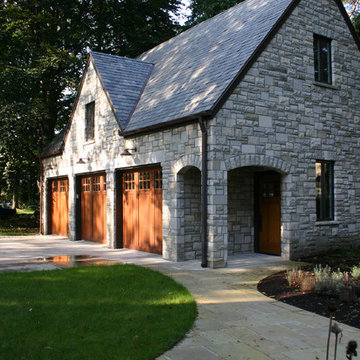
Located in a neighborhood of older homes, this stone Tudor Cottage is located on a triangular lot at the point of convergence of two tree lined streets. A new garage and addition to the west of the existing house have been shaped and proportioned to conform to the existing home, with its large chimneys and dormered roof.
A new three car garage has been designed with an additional large storage and expansion area above, which may be used for future living/play space. Stained cedar garage doors emulate the feel of an older carriage house.
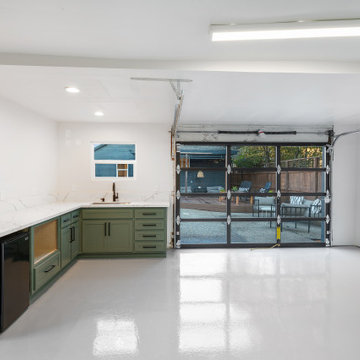
This is an example of a mid-sized arts and crafts detached two-car garage in Sacramento.
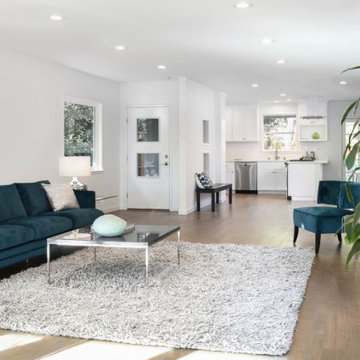
This stand alone garage was converted into an mother in law style apartment. it includes a kitchen bathroom, bedroom and living room areas. By converting a never used garage into an apartment, they are able to subsidize their income and rent it out.

Two story garage. Bonus room above with deck facing south. Photography by Lucas Henning.
Design ideas for a mid-sized industrial detached two-car workshop in Seattle.
Design ideas for a mid-sized industrial detached two-car workshop in Seattle.
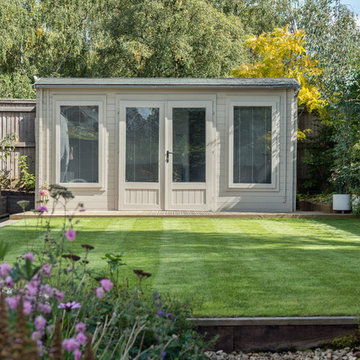
©2018 Martin Bennett
Mid-sized contemporary detached garden shed in Wiltshire.
Mid-sized contemporary detached garden shed in Wiltshire.
Garage and Granny Flat Design Ideas
7


