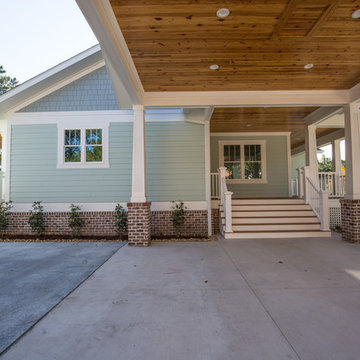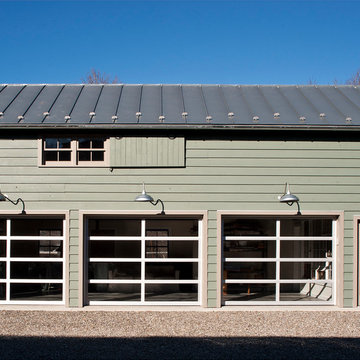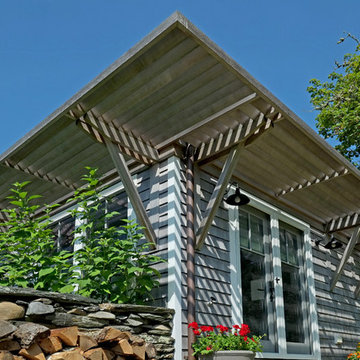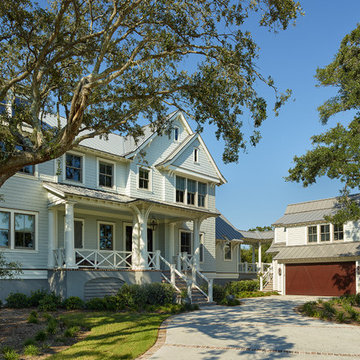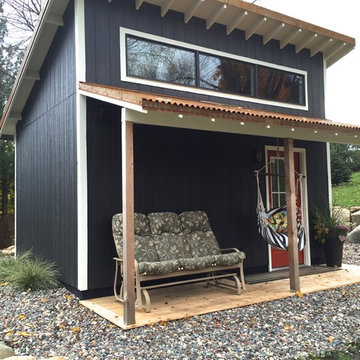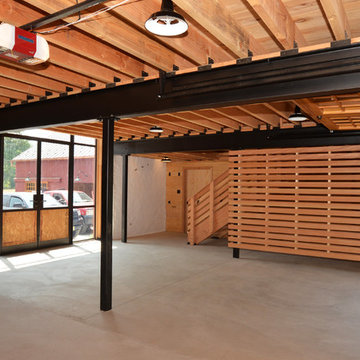Garage and Granny Flat Design Ideas
Refine by:
Budget
Sort by:Popular Today
61 - 80 of 4,009 photos
Item 1 of 3
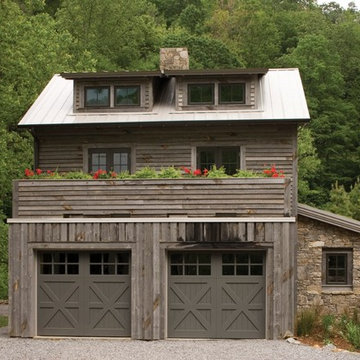
Clopay Reserve Collection custom Limited Edition Series insulated wood carriage house garage doors, Design 7 with SQ23 windows, as seen on the Southern Living Green Idea House. Grooved cedar doors custom painted by builder.
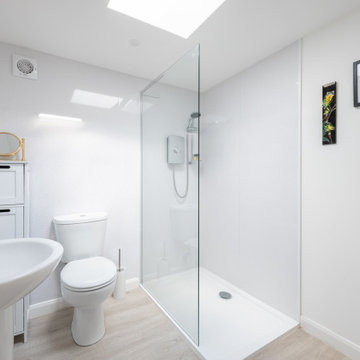
Key bespoke features…
Unique design with overall footprint of 10.0m x 5.5m
Sheltered outside porch with small storage cupboard internal space
Aluminium framed windows and doors with powder-coated finish
Argon filled, sealed double-glazed units with toughened glass
Western Red Cedar cladding
Cat flap incorporated
Bathroom with extractor fan and heated towel rail
Electric radiators
Internal & external Collingwood LED downlights
Fully decorated, floored and ready for occupation on handover
Planning permission successfully gained
Building Regulations met
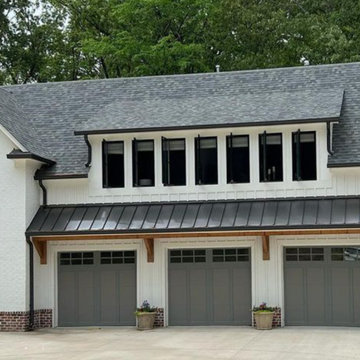
Detached carriage house garage: 1100 sqft garage upstairs. Rv garage + 3 car garage with workbench in the back.
Photo of a large country detached four-car garage.
Photo of a large country detached four-car garage.
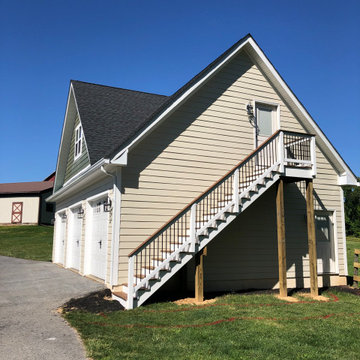
3 car garage with upstairs apartment/suite
Hardiplank siding, Trex steps
Design ideas for a large traditional detached three-car garage in Baltimore.
Design ideas for a large traditional detached three-car garage in Baltimore.
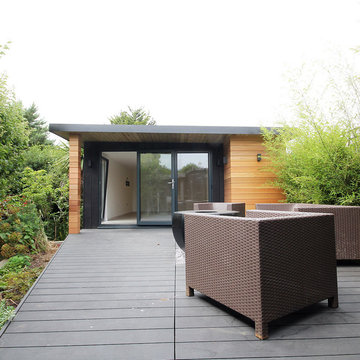
A beautifully composed three level terraced garden. This pool house and garden office have been designed to maximise available space and bring a luxurious feel to the top level of this long garden near Hove Park.
With cedar cladding, bi-folding doors and dark vertical timber surrounds, this garden building is a beautiful addition. Working as a pool house, where the family can use the bathroom and rest after swimming, the large room will also play the role of a garden office. From time to time it will be transformed into a garden bedroom, where guests will have a chance to wake up to a beautiful view.
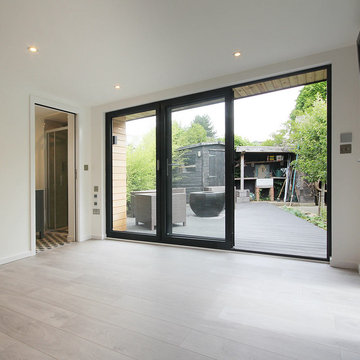
A beautifully composed three level terraced garden. This pool house and garden office have been designed to maximise available space and bring a luxurious feel to the top level of this long garden near Hove Park.
With cedar cladding, bi-folding doors and dark vertical timber surrounds, this garden building is a beautiful addition. Working as a pool house, where the family can use the bathroom and rest after swimming, the large room will also play the role of a garden office. From time to time it will be transformed into a garden bedroom, where guests will have a chance to wake up to a beautiful view.
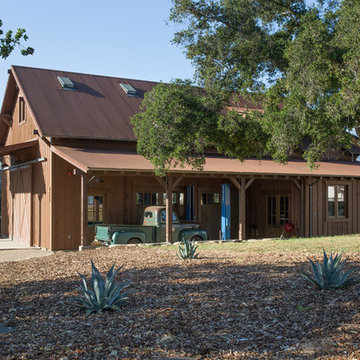
Rustic barn acts as garage for car storage.
Design ideas for a large country detached one-car garage in Santa Barbara.
Design ideas for a large country detached one-car garage in Santa Barbara.
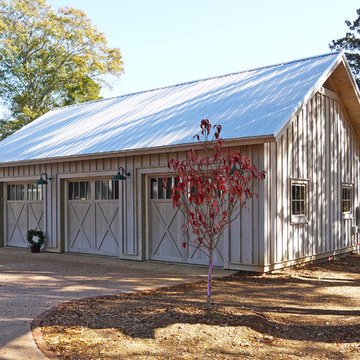
Joseph Smith
Design ideas for a large traditional detached three-car workshop in Atlanta.
Design ideas for a large traditional detached three-car workshop in Atlanta.
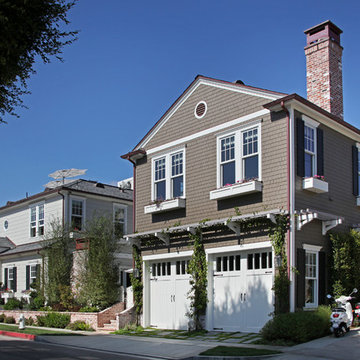
Photos by Aidin Foster Lara
Photo of a large traditional detached three-car garage in Orange County.
Photo of a large traditional detached three-car garage in Orange County.
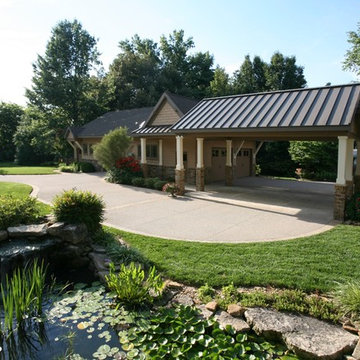
Jerry Butts-Photographer
Inspiration for a large arts and crafts detached three-car porte cochere in Other.
Inspiration for a large arts and crafts detached three-car porte cochere in Other.
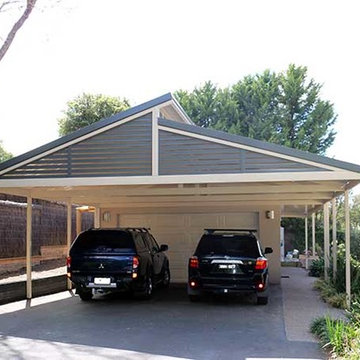
Colorbond carport to entrance of garage with covered walkway down side of garage. Colorbond frame and double sided roof using Centenary fully engineered steel products.
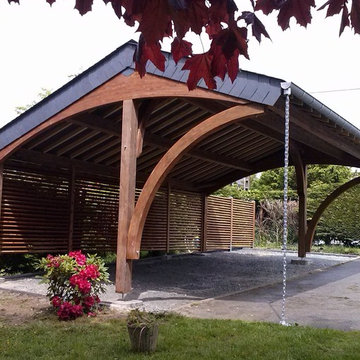
Carport 3 places et palissades à Dieppe
Design ideas for a large detached three-car carport in Le Havre.
Design ideas for a large detached three-car carport in Le Havre.
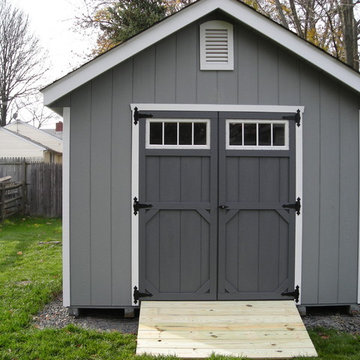
Transom windows and a ramp were added to this elegant garden shed. Ourselves and the homeowner could not be happier with the result.
This is an example of a large country detached granny flat in Philadelphia.
This is an example of a large country detached granny flat in Philadelphia.
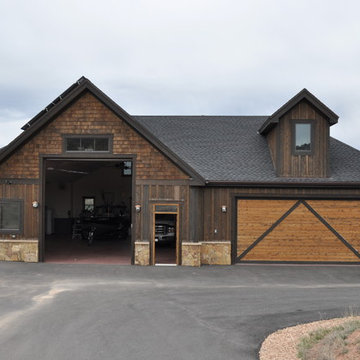
Courtney Giphart
Design ideas for a large arts and crafts detached three-car workshop in Denver.
Design ideas for a large arts and crafts detached three-car workshop in Denver.
Garage and Granny Flat Design Ideas
4


