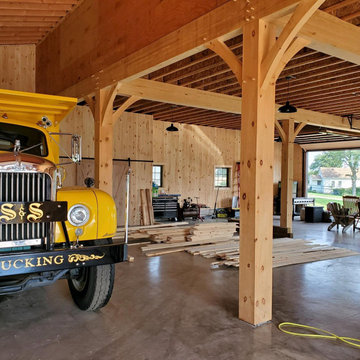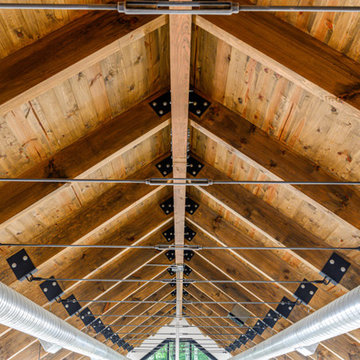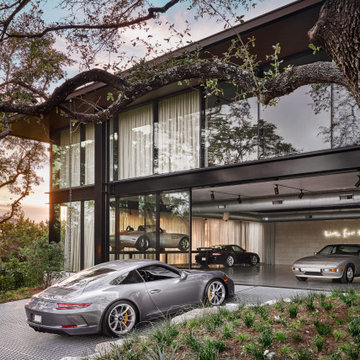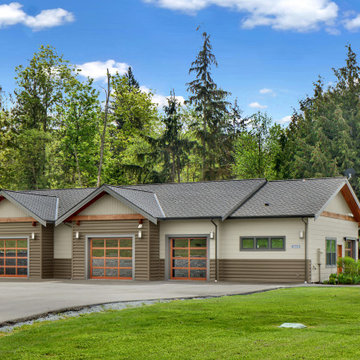Garage and Granny Flat Design Ideas
Refine by:
Budget
Sort by:Popular Today
101 - 120 of 697 photos
Item 1 of 3
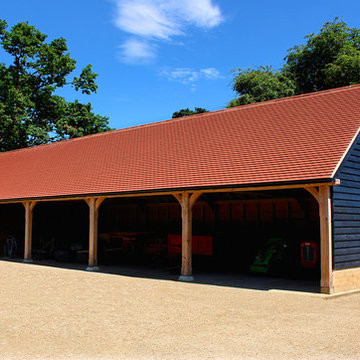
Design ideas for an expansive country detached four-car garage in Hampshire.
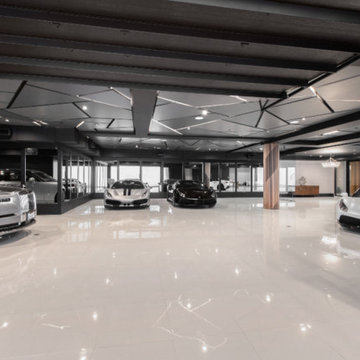
A rare and secluded paradise, the Woodvale Estate is a true modern masterpiece perfect to impress even the most discerning of clientele. At the pinnacle of luxury, this one-of-a-kind new construction features all the modern amenities that one could ever dream of. Situated on an expansive and lush over 35,000 square foot lot with truly unparalleled privacy, this modern estate boasts over 21,000 square feet of meticulously crafted and designer done living space. Behind the hedged, walled, and gated entry find a large motor court leading into the jaw-dropping entryway to this majestic modern marvel. Superlative features include chef's prep kitchen, home theater, professional gym, full spa, hair salon, elevator, temperature-controlled wine storage, 14 car garage that doubles as an event space, outdoor basketball court, and fabulous detached two-story guesthouse. The primary bedroom suite offers a perfectly picturesque escape complete with massive dual walk-in closets, dual spa-like baths, massive outdoor patio, romantic fireplace, and separate private balcony with hot tub. With a truly optimal layout for enjoying the best modern amenities and embracing the California lifestyle, the open floor plan provides spacious living, dining, and family rooms and open entertainer's kitchen with large chef's island, breakfast bar, state-of-the-art appliances, and motorized sliding glass doors for the ultimate enjoyment with ease, class, and sophistication. Enjoy every conceivable amenity and luxury afforded in this truly magnificent and awe-inspiring property that simply put, stands in a class all its own.
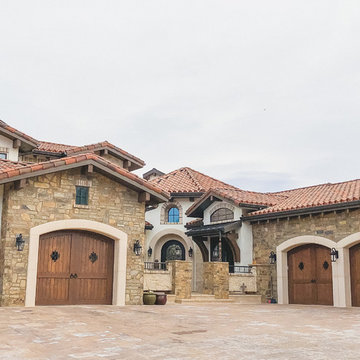
Our Custom Tight-Knot Cedar-Sided Monarch garage door, shown here with windows and decorative hardware.
This is an example of a large traditional detached four-car garage in Denver.
This is an example of a large traditional detached four-car garage in Denver.
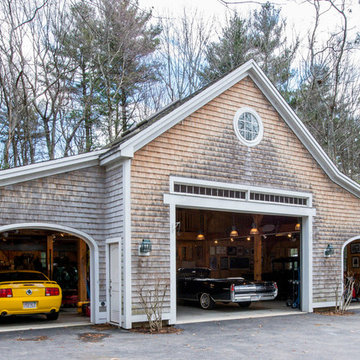
This is an example of an expansive traditional detached four-car carport in Boston.
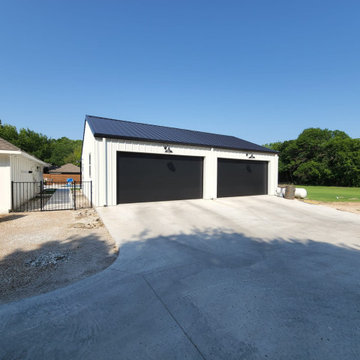
WOW! Talk about an impressive install! This customer chose a Black Skyline Flush door with a "Cathedral Lift". It is made to follow the roofline of the building so as to not restrict the space above the opening. It was all pulled together by our amazing Certified Service Professionals! Got a project in mind? Call us today for your free estimate! You can reach us at (972)-422-1695 or PlanoOverhead.com/contact-us/
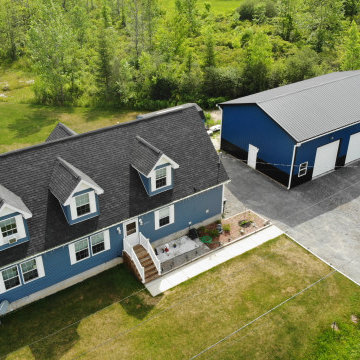
This client required a large garage adjacent to their residence to serve as both vehicle storage space and workshop. By utilizing post-frame construction, the client was able to save significantly when compared to the cost of building a traditional structure with a foundation.
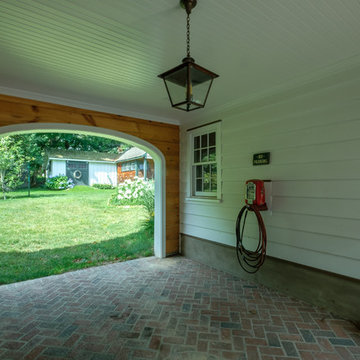
We renovated the exterior and the 4-car garage of this colonial, New England-style estate in Haverford, PA. The 3-story main house has white, western red cedar siding and a green roof. The detached, 4-car garage also functions as a gentleman’s workshop. Originally, that building was two separate structures. The challenge was to create one building with a cohesive look that fit with the main house’s New England style. Challenge accepted! We started by building a breezeway to connect the two structures. The new building’s exterior mimics that of the main house’s siding, stone and roof, and has copper downspouts and gutters. The stone exterior has a German shmear finish to make the stone look as old as the stone on the house. The workshop portion features mahogany, carriage style doors. The workshop floors are reclaimed Belgian block brick.
RUDLOFF Custom Builders has won Best of Houzz for Customer Service in 2014, 2015 2016 and 2017. We also were voted Best of Design in 2016, 2017 and 2018, which only 2% of professionals receive. Rudloff Custom Builders has been featured on Houzz in their Kitchen of the Week, What to Know About Using Reclaimed Wood in the Kitchen as well as included in their Bathroom WorkBook article. We are a full service, certified remodeling company that covers all of the Philadelphia suburban area. This business, like most others, developed from a friendship of young entrepreneurs who wanted to make a difference in their clients’ lives, one household at a time. This relationship between partners is much more than a friendship. Edward and Stephen Rudloff are brothers who have renovated and built custom homes together paying close attention to detail. They are carpenters by trade and understand concept and execution. RUDLOFF CUSTOM BUILDERS will provide services for you with the highest level of professionalism, quality, detail, punctuality and craftsmanship, every step of the way along our journey together.
Specializing in residential construction allows us to connect with our clients early in the design phase to ensure that every detail is captured as you imagined. One stop shopping is essentially what you will receive with RUDLOFF CUSTOM BUILDERS from design of your project to the construction of your dreams, executed by on-site project managers and skilled craftsmen. Our concept: envision our client’s ideas and make them a reality. Our mission: CREATING LIFETIME RELATIONSHIPS BUILT ON TRUST AND INTEGRITY.
Photo Credit: JMB Photoworks
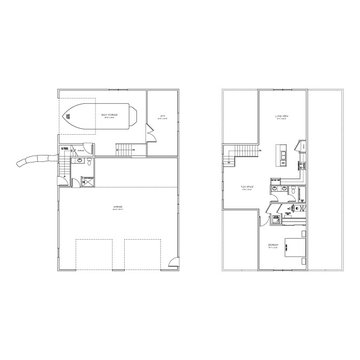
The main floor is a large garage with side loaded boat storage and a gym. The design was done purposely due to a slope from the front to the back that required some creativity.
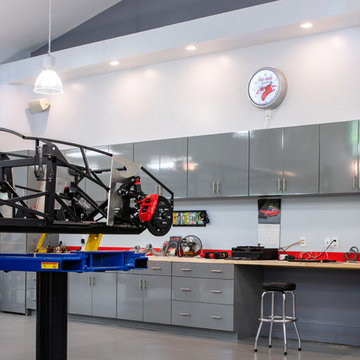
Ansel Olsen
Design ideas for a large transitional detached four-car workshop in Richmond.
Design ideas for a large transitional detached four-car workshop in Richmond.
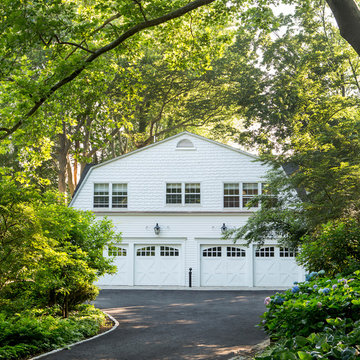
The spacious 4-car garage was upgraded and the 4-bedroom living quarters above underwent a complete renovation.
This is an example of an expansive traditional detached four-car garage in New York.
This is an example of an expansive traditional detached four-car garage in New York.
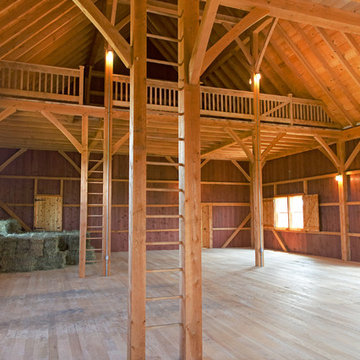
Design ideas for an expansive country detached four-car garage in Other.
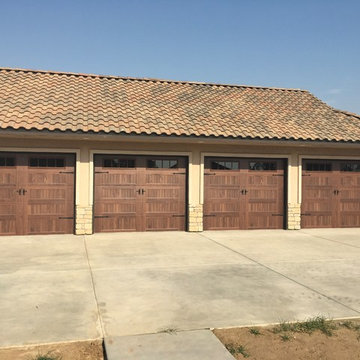
(4) C.H.I. 5983 Dark Oak Garage Doors With Madison Windows. Wrought Iron Decorative Hardware.
Mediterranean detached four-car garage in Other.
Mediterranean detached four-car garage in Other.
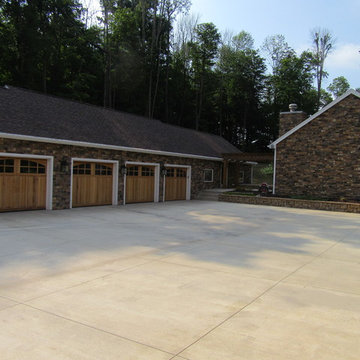
Inspiration for an expansive arts and crafts detached four-car garage in Cleveland.
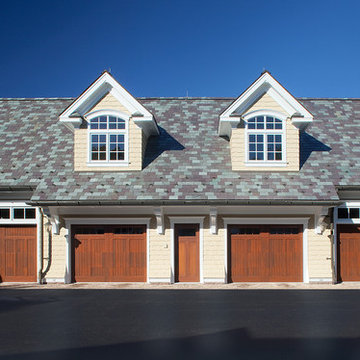
A large circular driveway and serene rock garden welcome visitors to this elegant estate. Classic columns, Shingle and stone distinguish the front exterior, which leads inside through a light-filled entryway. Rear exterior highlights include a natural-style pool, another rock garden and a beautiful, tree-filled lot.
Interior spaces are equally beautiful. The large formal living room boasts coved ceiling, abundant windows overlooking the woods beyond, leaded-glass doors and dramatic Old World crown moldings. Not far away, the casual and comfortable family room entices with coffered ceilings and an unusual wood fireplace. Looking for privacy and a place to curl up with a good book? The dramatic library has intricate paneling, handsome beams and a peaked barrel-vaulted ceiling. Other highlights include a spacious master suite, including a large French-style master bath with his-and-hers vanities. Hallways and spaces throughout feature the level of quality generally found in homes of the past, including arched windows, intricately carved moldings and painted walls reminiscent of Old World manors.
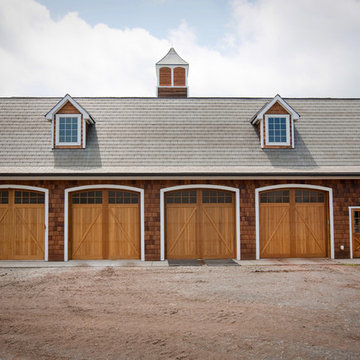
4- Car Garage
Photo of a large traditional detached four-car workshop in New York.
Photo of a large traditional detached four-car workshop in New York.
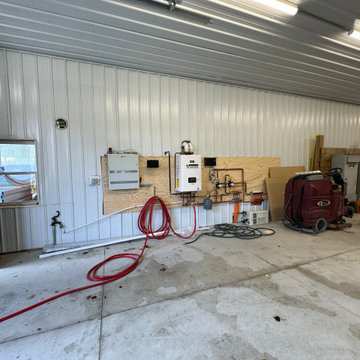
Check out this custom-designed pole barn for The Classic Rink in East Aurora, NY – built specifically for housing their Zamboni Ice Resurfacer. At Stately Pole Barns, we're all about creating solutions that fit the unique needs of our clients.
? Barn Highlights:
• Two overhead garage doors, including a Zamboni-sized entrance.
• Concrete flooring with embedded radiant heating – ideal for melting ice and warming the space.
• Efficient drainage setup to handle water and ice.
• Ample windows for ample light.
• Man-door for easy walk-in access.
• Insulated, Metal Liner Panel-clad walls.
? About Classic Rink: The Classic Rink, a local gem in East Aurora, commemorates the historic 2008 Winter Classic – the first outdoor NHL game in the U.S. It's a vibrant center for community sports and activities throughout the year.
?️ Your Project, Our Expertise: Need a building that's more than just four walls and a roof? Stately Pole Barns is here to make it happen. From equipment shelters to bespoke workshops, we build structures that serve your exact purpose.
? Let's Build Together: Got an idea or need a custom pole barn? We're just a phone call away. Dial 716-714-6700 or visit us at StatelyBuilders.com. Let's talk about how we can bring your project to life, just like we did for The Classic Rink.
Garage and Granny Flat Design Ideas
6


