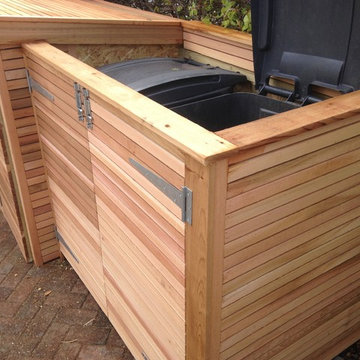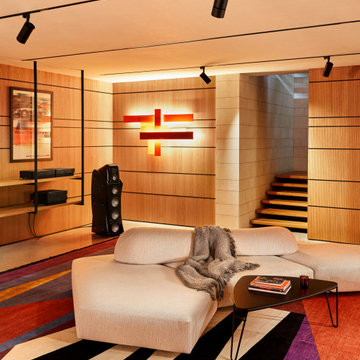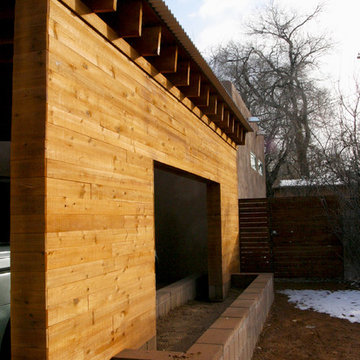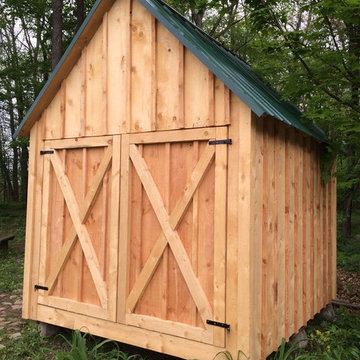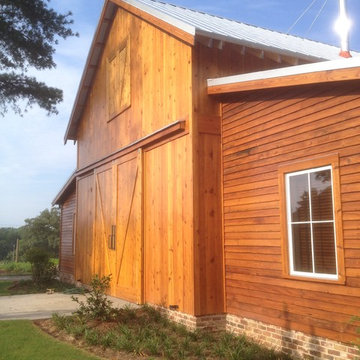Garage and Granny Flat Design Ideas
Refine by:
Budget
Sort by:Popular Today
1 - 20 of 213 photos
Item 1 of 3
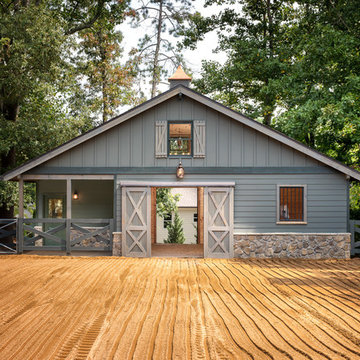
www.gareygomez.com
Photo of an expansive country detached shed and granny flat in Atlanta.
Photo of an expansive country detached shed and granny flat in Atlanta.
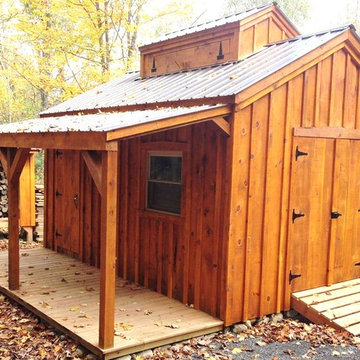
via our website ~ 280 square feet of usable space with 6’0” Jamaica Cottage Shop built double doors ~ large enough to fit your riding lawn mower, snowmobile, snow blower, lawn furniture, and ATVs. This building can be used as a garage ~ the floor system can handle a small to mid-size car or tractor. The open floor plan allows for a great workshop space or can be split up and be used as a cabin. Photos may depict client modifications.
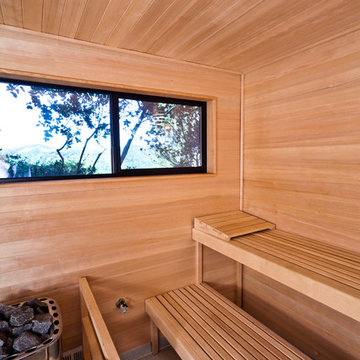
Here we see a Modern-Shed used as a sauna with a steam room. Natural sauna benches.
Design ideas for a mid-sized modern detached studio in San Francisco.
Design ideas for a mid-sized modern detached studio in San Francisco.
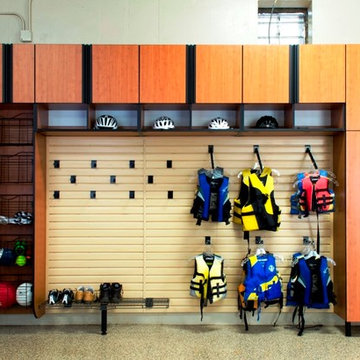
This garage space was set up for active and entertaining family retreat where the area had to be set up for variety of winter and summer outdoor sporting activities. The system utilized Burma Cherry melamine laminate finish with black edge banding which was complemented with an integral black powder coated j-pull door handles. The system also incorporated some poly slot wall area for storing a large variety of sporting goods that could easily be interchanged for the season and stored away when not in use. The garage area also served as food and beverage area for any outside picnic and party activities.
Bill Curran-Designer & Owner of Closet Organizing Systems
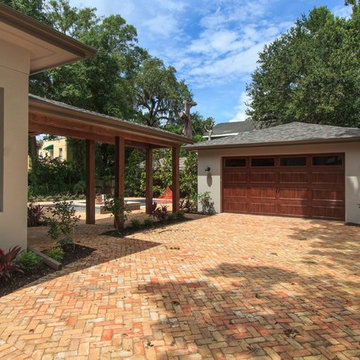
This photo features the detached two car garage and the herringbone patterned brick driveway.
Photo of a large transitional detached two-car garage in Orlando.
Photo of a large transitional detached two-car garage in Orlando.
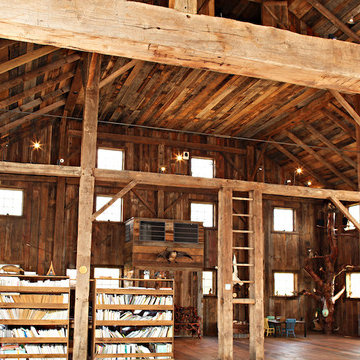
It's time to reclaim that Man Cave! Whether you use it to watch football, show off your hunting trophies or simply for some peace and quiet, we can help you create the perfect rustic retreat.
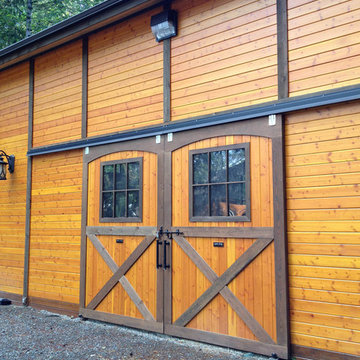
Settled between the trees of the Pacific Northwest, the sun rests on the Tradesman 48 Shop complete with cedar and Douglas fir. The 36’x 48’ shop with lined soffits and ceilings boasts Douglas fir 2”x6” tongue and groove siding, two standard western red cedar cupolas and Clearspan steel roof trusses. Western red cedar board and batten siding on the gable ends are perfect for the outdoors, adding to the rustic and quaint setting of Washington. A sidewall height of 12’6” encloses 1,728 square feet of unobstructed space for storage of tractors, RV’s, trucks and other needs. In this particular model, access for vehicles is made easy by three, customer supplied roll-up garage doors on the front end, while Barn Pros also offers garage door packages built for ease. Personal entrance to the shop can be made through traditional handmade arch top breezeway doors with windows.
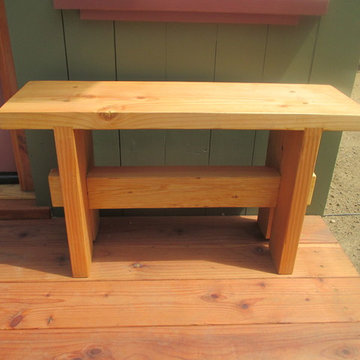
This is an example of a mid-sized arts and crafts detached garden shed in San Francisco.
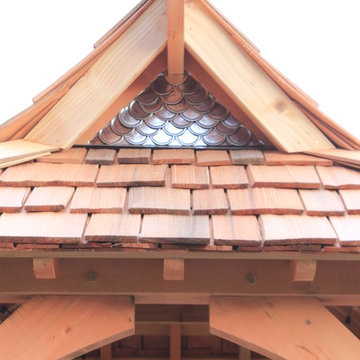
Japanese-themed potting shed. Timber-framed with reclaimed douglas fir beams and finished with cedar, this whimsical potting shed features a farm sink, hardwood counter tops, a built-in potting soil bin, live-edge shelving, fairy lighting, and plenty of space in the back to store all your garden tools.
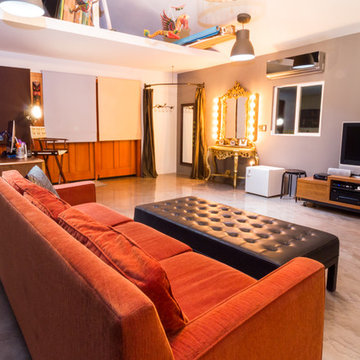
Amy Texter
This is an example of a mid-sized contemporary detached two-car workshop in Los Angeles.
This is an example of a mid-sized contemporary detached two-car workshop in Los Angeles.
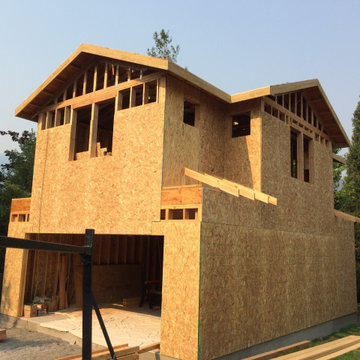
Siding work in progress.
Mid-sized contemporary detached two-car workshop in Other.
Mid-sized contemporary detached two-car workshop in Other.
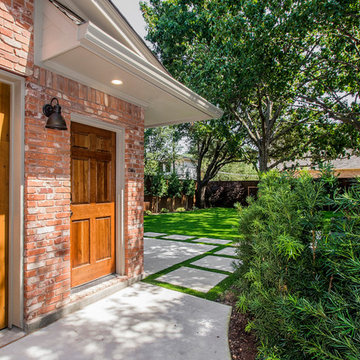
These homeowners really wanted a full garage space where they could house their cars. Their one car garage was overflowing as a storage space and they felt this space could be better used by their growing children as a game room. We converted the garage space into a game room that opens both to the patio and to the driveway. We built a brand new garage with plenty of room for their 2 cars and storage for all their sporting gear! The homeowners chose to install a large timber bar on the wall outside that is perfect for entertaining! The design and exterior has these homeowners feeling like the new garage had been a part of their 1958 home all along! Design by Hatfield Builders & Remodelers | Photography by Versatile Imaging
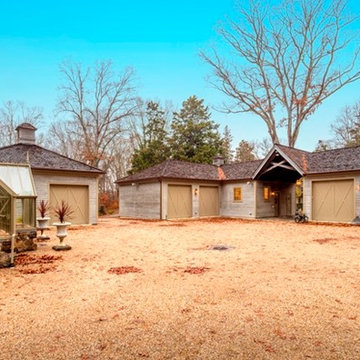
Design ideas for a large traditional detached four-car porte cochere in New York.
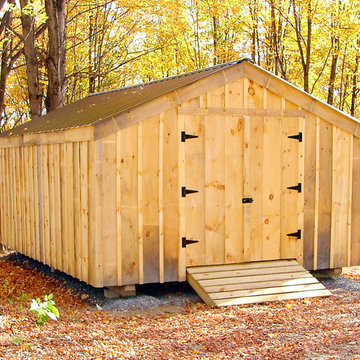
This storage building is your basic outdoor storage shed with 5 ft. double doors This shed is perfect to fit your storage needs and cure the over flowing garage.
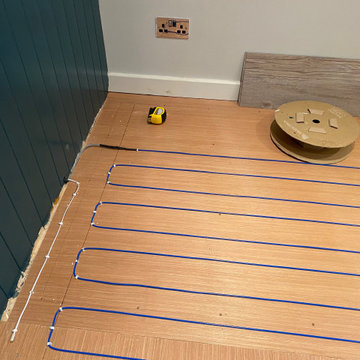
Install our unique underfloor heating kit in three easy steps:
- stick down the heating cable in rows 10cm apart
- lay the Cableflor tiles on top, no concrete screed req'd
- cover with our floor vinyl planks
Garage and Granny Flat Design Ideas
1


