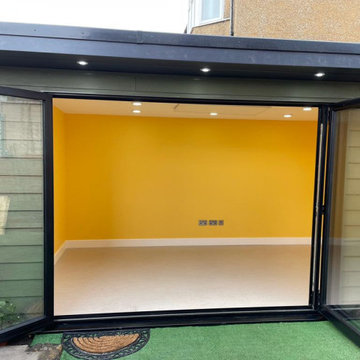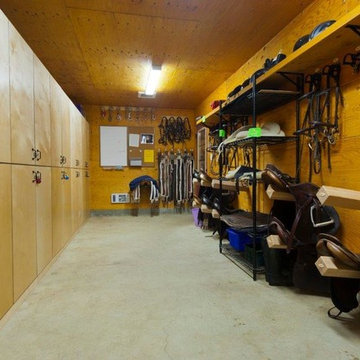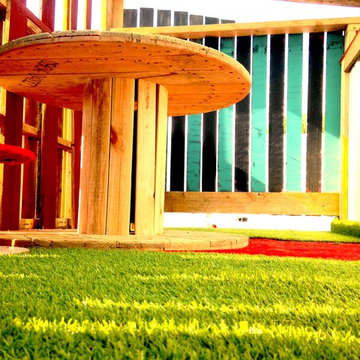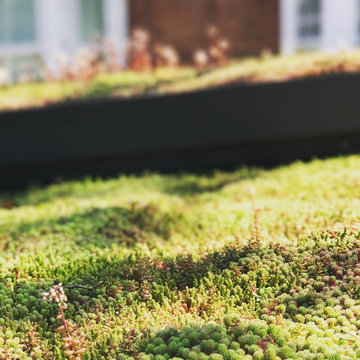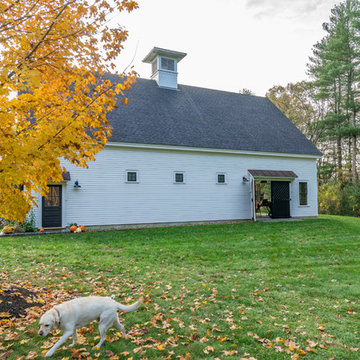Garage and Granny Flat Design Ideas
Refine by:
Budget
Sort by:Popular Today
81 - 100 of 110 photos
Item 1 of 3
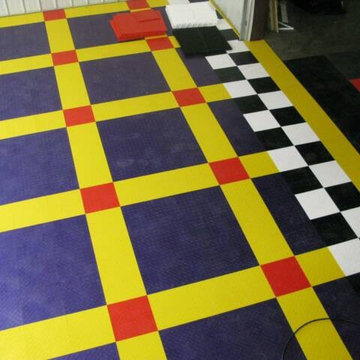
5000 square foot garage makeover or "Man Cave" designed and installed by Custom Storage Solutions. This design includes PVC garage flooring in Nascar colors purple, yellow and red, custom made bar with a fish tank inside, red, chrome and blue diamond plate, wall murals, diamond plate walls, imaged cabinets and pub tables. Customer used this space to entertain his 200 employees during holiday events and parties. He also uses this space for his car collection. we took all of the photos used on the imaged cabinets made by Custom Storage Solutions.
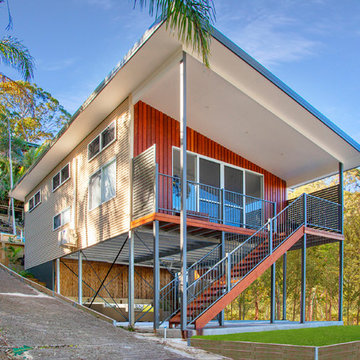
Custom Granny Flat on steep seaside block
This is an example of a mid-sized eclectic detached granny flat in Sydney.
This is an example of a mid-sized eclectic detached granny flat in Sydney.
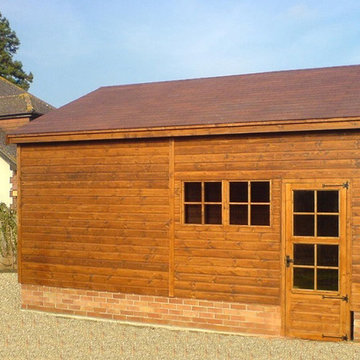
18′ x 16′ Garage in 16mm Shiplap
Design ideas for a mid-sized country detached one-car carport in Surrey.
Design ideas for a mid-sized country detached one-car carport in Surrey.
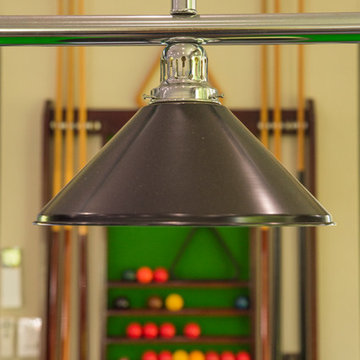
Hing Ang - Aesop Media
This is an example of a large tropical detached studio in Sunshine Coast.
This is an example of a large tropical detached studio in Sunshine Coast.
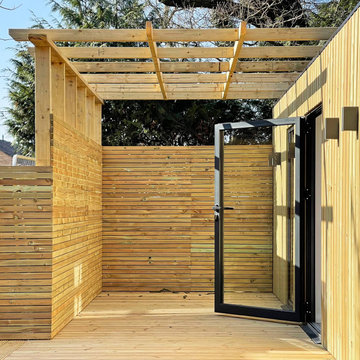
This large garden annexe was designed for a client who wanted to have her father close by. Using a difficult and overlooked space to our advantage, we raised the room to capture the available sunlight. It has a large deck with a sheltered area, creating a quiet outdoor space under a large pergola.
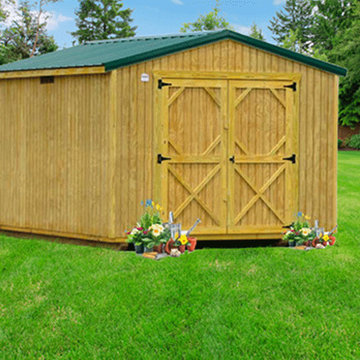
Timberline Wooden Cabin sheds
Design ideas for a mid-sized arts and crafts detached garden shed in DC Metro.
Design ideas for a mid-sized arts and crafts detached garden shed in DC Metro.
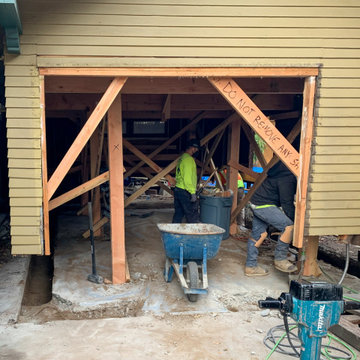
Historic 103 year old carriage garage gets new shoes, new life, and new purpose!. Preservation and restoration of this ADU conversion was of the utmost priority and will soon meet today's building code. The 295 square foot little landmark home built in Carroll Park, Long Beach will last for many years to come. Look close and you'll see a floating building held up by temporary framing. Once the foundation is complete we'll bolt the framing down.
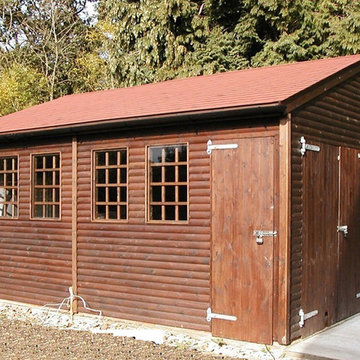
20′ x 20′ Garage in 22mm Loglap
Mid-sized traditional detached two-car carport in Surrey.
Mid-sized traditional detached two-car carport in Surrey.
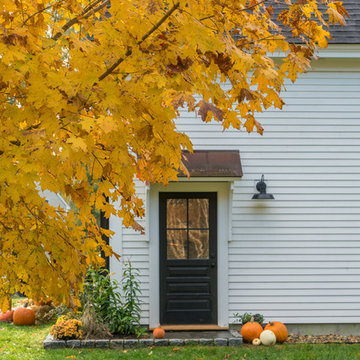
Eric Roth
Design ideas for a large country detached workshop in Boston.
Design ideas for a large country detached workshop in Boston.
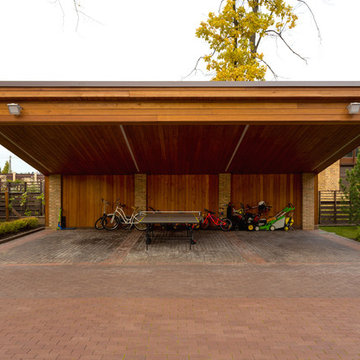
Архитекторы: Дмитрий Глушков, Фёдор Селенин; Фото: Антон Лихтарович
Inspiration for a large contemporary detached three-car carport in Moscow.
Inspiration for a large contemporary detached three-car carport in Moscow.
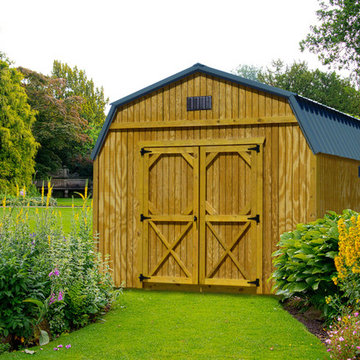
Wood sided maxi barn storage building with metal roof and double doors.
Inspiration for a mid-sized arts and crafts detached barn in Other.
Inspiration for a mid-sized arts and crafts detached barn in Other.
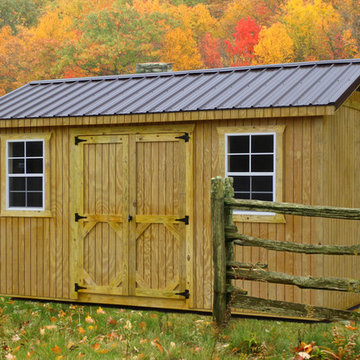
A ranch style shed with T1-11 wood siding and a brown metal roof in a pasture.
This is an example of a mid-sized country detached garden shed in Other.
This is an example of a mid-sized country detached garden shed in Other.
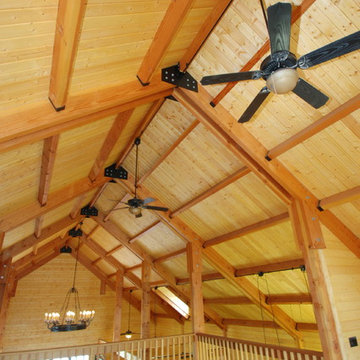
David C. Clark
Inspiration for an expansive traditional detached barn in Nashville.
Inspiration for an expansive traditional detached barn in Nashville.
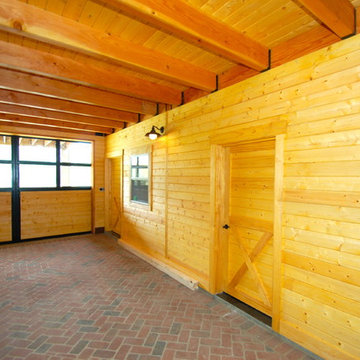
David C. Clark
Design ideas for an expansive traditional detached barn in Nashville.
Design ideas for an expansive traditional detached barn in Nashville.
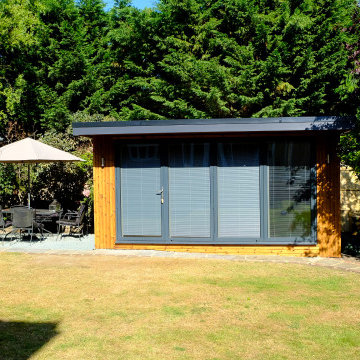
The client wanted a multifunctional garden room where they could have a Home office and small Gym and work out area, the Garden Room was south facing and they wanted built in blinds within the Bifold doors.
Garage and Granny Flat Design Ideas
5


