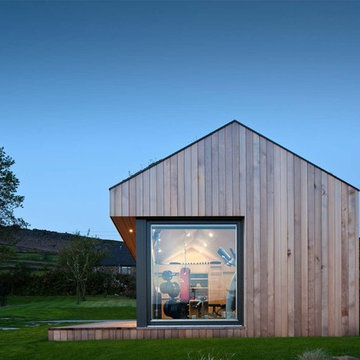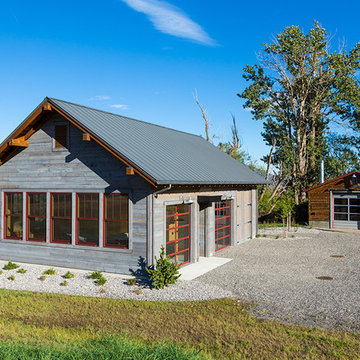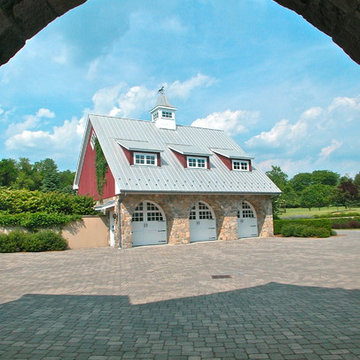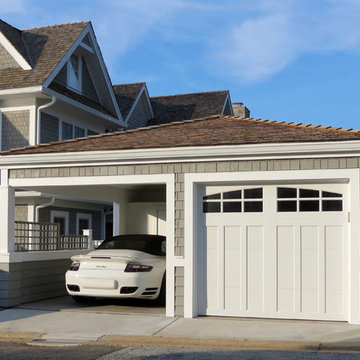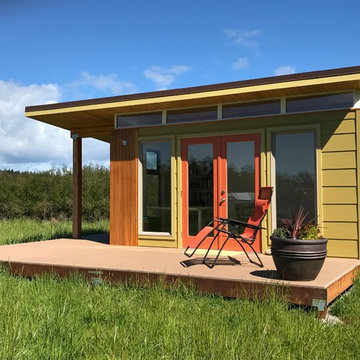Garage and Granny Flat Design Ideas
Refine by:
Budget
Sort by:Popular Today
1 - 20 of 1,743 photos
Item 1 of 3
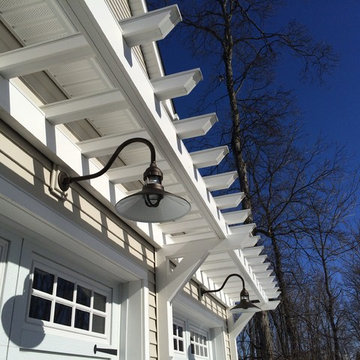
SCFA
Design ideas for a mid-sized traditional detached two-car garage in Philadelphia.
Design ideas for a mid-sized traditional detached two-car garage in Philadelphia.

"Bonus" garage with metal eyebrow above the garage. Cupola with eagle weathervane adds to the quaintness.
This is an example of a mid-sized country detached garage in Minneapolis.
This is an example of a mid-sized country detached garage in Minneapolis.
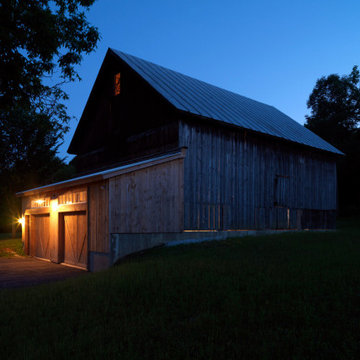
Though their century-old barn was beautiful and majestic, it was also located in an inconvenient spot. We built a substantial new foundation, jacked up the barn, and repositioned it closer to the driveway. Finally, we patched the barn boards on the existing structure and build a garage addition off the driveway.
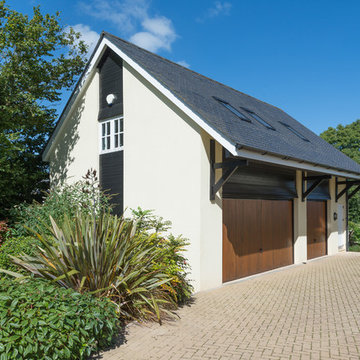
Detached garage with accommodation over. South Devon. Colin Cadle Photography, Photo Styling Jan Cadle. www.colincadle.com
Inspiration for a country detached three-car garage in Devon.
Inspiration for a country detached three-car garage in Devon.
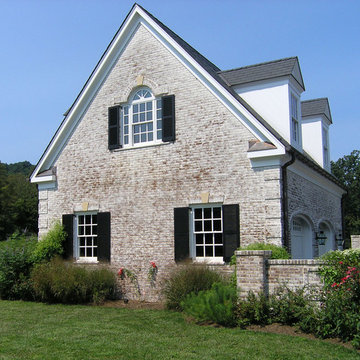
ROMABIO BioCalce Limewash paint was used for the limewash application on this home in Virginia. The limewash will endure for decades and the weather and wear will continue to enhance the desired patina.
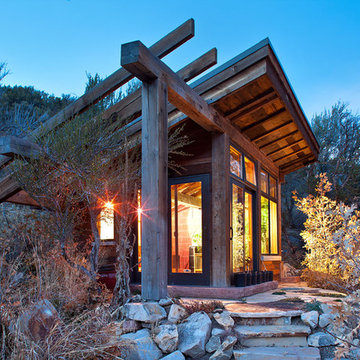
Designed by Jack Thomas Associates, PC - http://jackthomasaia.com. Photo by KuDa Photography.
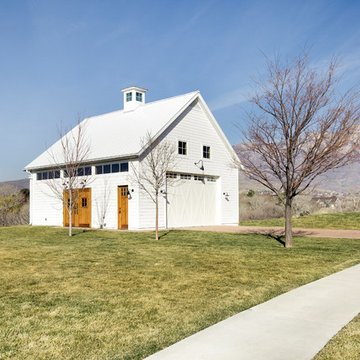
Meagan Larsen Photography
This is an example of an eclectic detached barn in Salt Lake City.
This is an example of an eclectic detached barn in Salt Lake City.
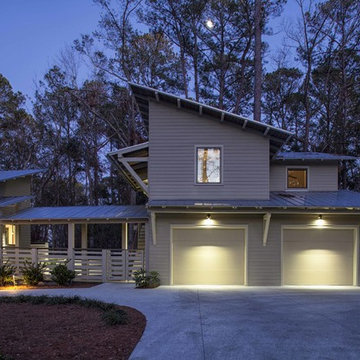
Photographs by John McManus
Design ideas for a mid-sized contemporary detached two-car garage in Atlanta.
Design ideas for a mid-sized contemporary detached two-car garage in Atlanta.
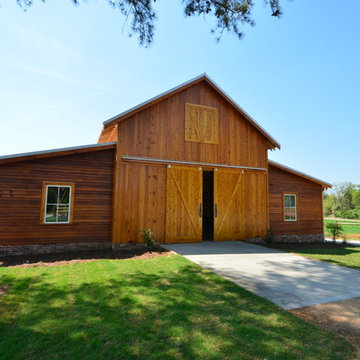
This is an example of a mid-sized traditional detached barn in Atlanta.
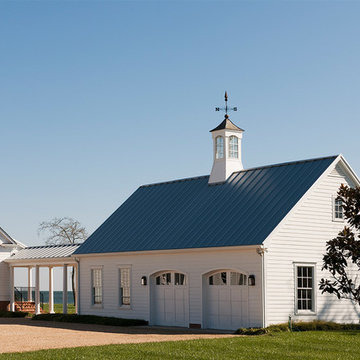
Anice Hoachlander, Hoachlander Davis Photography
Country detached two-car garage in DC Metro.
Country detached two-car garage in DC Metro.
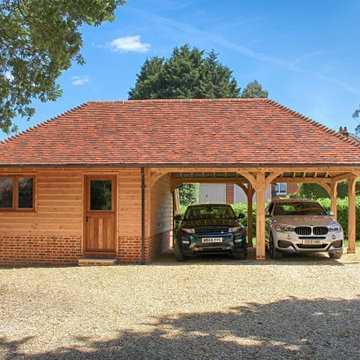
A 3 Bay Oak Framed Garage doesn't have to be made up entirely of garage space. This design incorporates two car ports and a large storage room at one end.
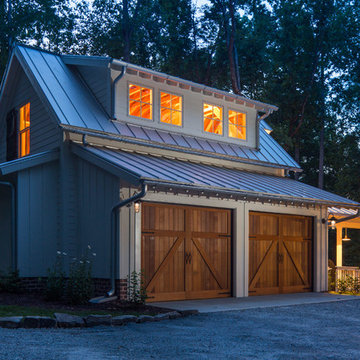
Southern Living House Plan with lots of outdoor living space. Expertly built by t-Olive Properties (www.toliveproperties.com). Photo Credit: David Cannon Photography (www.davidcannonphotography.com)
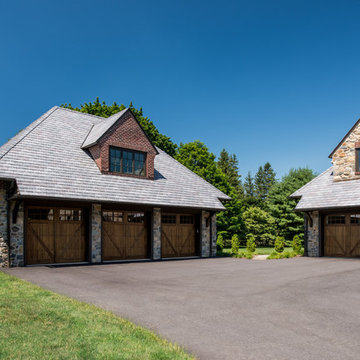
Angle Eye Photography
Photo of a large traditional detached three-car garage in Wilmington.
Photo of a large traditional detached three-car garage in Wilmington.
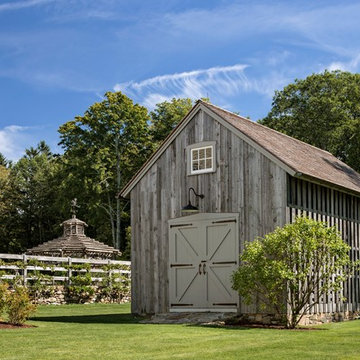
This shed, designed to conceal a large generator, is constructed of weathered antique siding. The slats on the right elevation provide ventilation for the equipment.
Robert Benson Photography
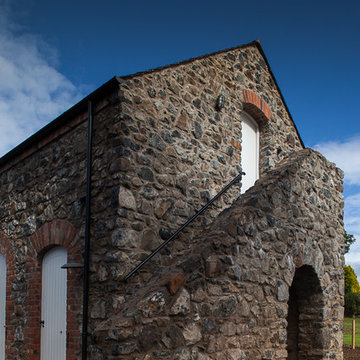
Natural Stone Coach House
This is an example of a large country detached two-car workshop in London.
This is an example of a large country detached two-car workshop in London.
Garage and Granny Flat Design Ideas
1


