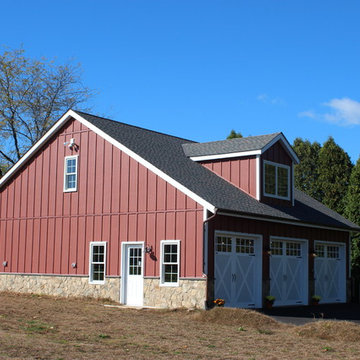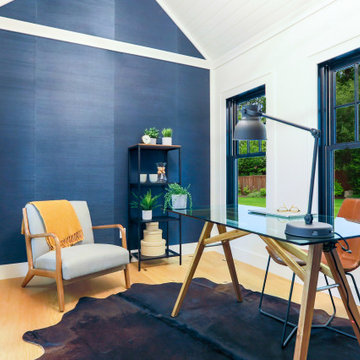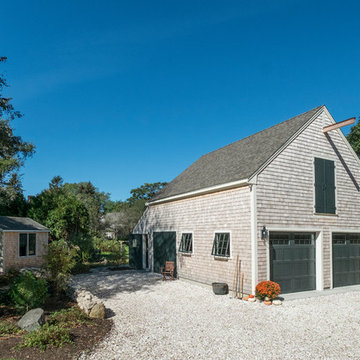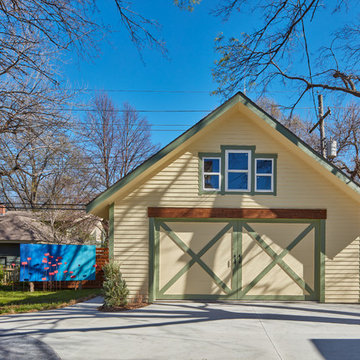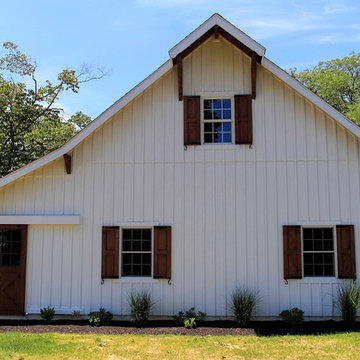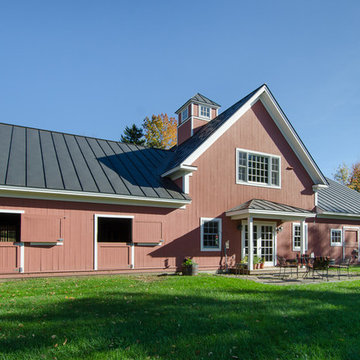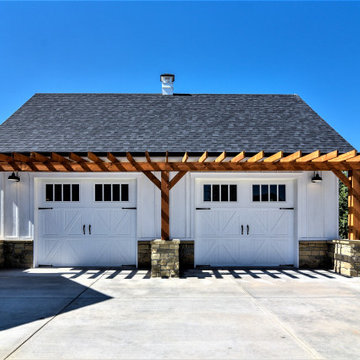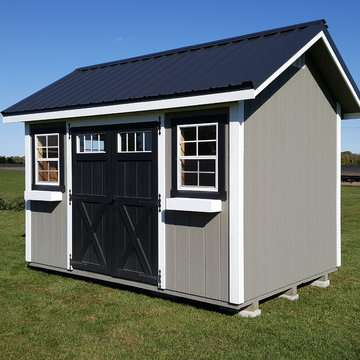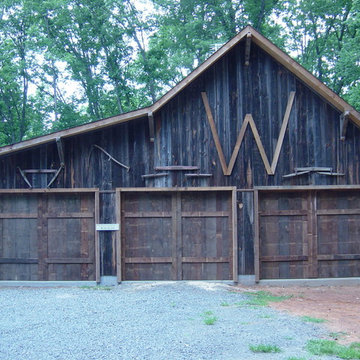Garage and Granny Flat Design Ideas
Refine by:
Budget
Sort by:Popular Today
101 - 120 of 1,742 photos
Item 1 of 3
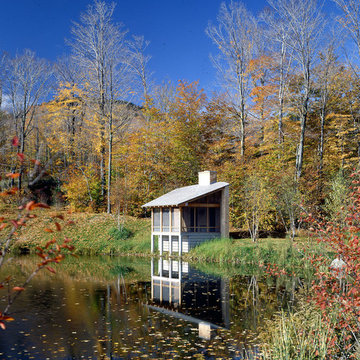
Meditation Pavilion exterior by David Coleman / Architecture.
Photo of a contemporary detached shed and granny flat in Burlington.
Photo of a contemporary detached shed and granny flat in Burlington.
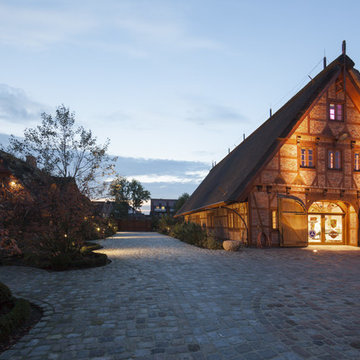
Außergewöhnliche Oldtimergarage im Landhausstil trifft auf exklusives LICHTkonzept. Die Wechselbeziehung des besonderen Charmes und modernster Lichttechnik tauchen die Fahrzeuge in eine einzigartige Atmosphäre.
In diesem Jahrhundert errichtet, bietet die Scheune Platz für einige Oldtimer und einen geschmackvollen Weinkeller. Zusätzlich kann der Raum der historischen Fahrzeuge als Ort für Festlichkeiten genutzt werden. Unser Lichtkonzept greift alle Nutzungsmöglichkeiten auf, so dass zu jeder Zeit ein stilvolles Ambiente entsteht.
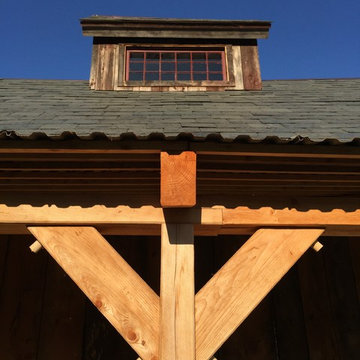
Photography by Andrew Doyle
This Sugar House provides our client with a bit of extra storage, a place to stack firewood and somewhere to start their vegetable seedlings; all in an attractive package. Built using reclaimed siding and windows and topped with a slate roof, this brand new building looks as though it was built 100 years ago. True traditional timber framing construction add to the structures appearance, provenance and durability.
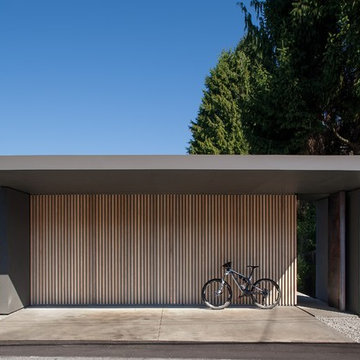
Photo by Sama Jim Canzian
Photo of a modern detached shed and granny flat in Vancouver.
Photo of a modern detached shed and granny flat in Vancouver.
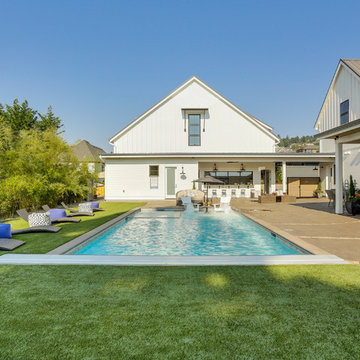
The Oregon Dream 2017 built by Stone Bridge Homes NW has a traditional attached garage for cars and a secondary detached recreation garage with an indoor basketball court and a fully equipped bar. Clopay Avante Collection aluminum and glass garage doors are used on both structures. A modified glass garage door opens, resort-like, to a counter fronted by bar stools. Installed by Best Overhead Door LLC.
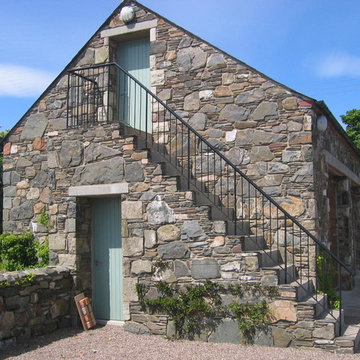
Coach House
Design ideas for a mid-sized eclectic detached two-car garage in London.
Design ideas for a mid-sized eclectic detached two-car garage in London.
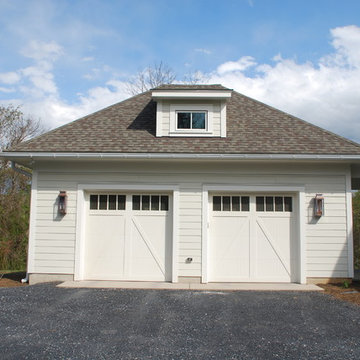
Camden Littleton Photography
Inspiration for a mid-sized country detached two-car garage in DC Metro.
Inspiration for a mid-sized country detached two-car garage in DC Metro.
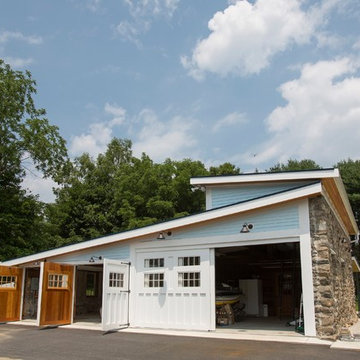
Tim Correira Photography
This is an example of a large transitional detached two-car workshop in Boston.
This is an example of a large transitional detached two-car workshop in Boston.
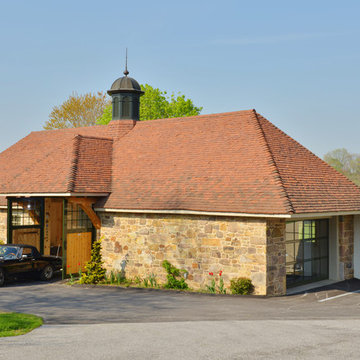
Restored stone exterior with terracotta roof shingles.
This is an example of a traditional detached garage in Other.
This is an example of a traditional detached garage in Other.
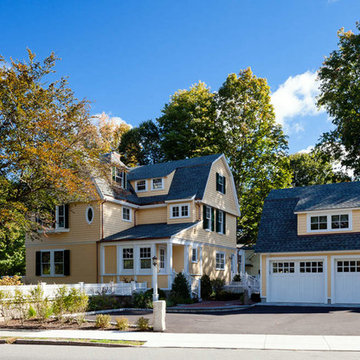
Outbuildings grow out of their particular function and context. Design maintains unity with the main house and yet creates interesting elements to the outbuildings itself, treating it like an accent piece.
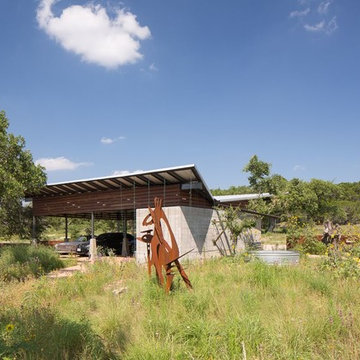
Inspiration for an expansive midcentury detached three-car carport in Austin.
Garage and Granny Flat Design Ideas
6


