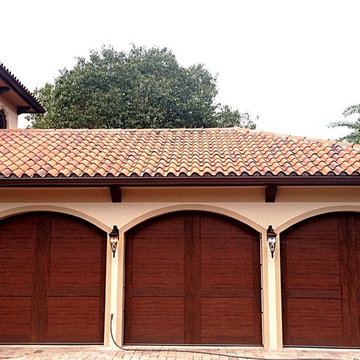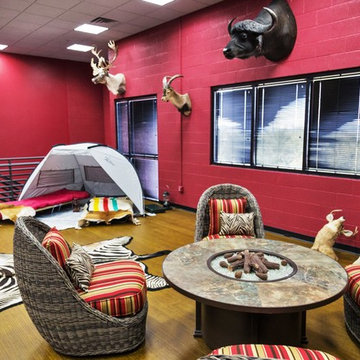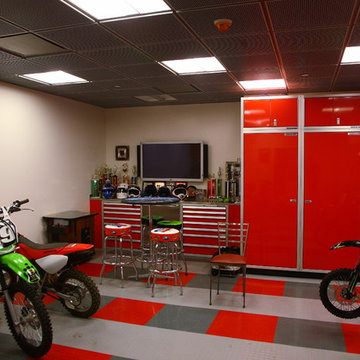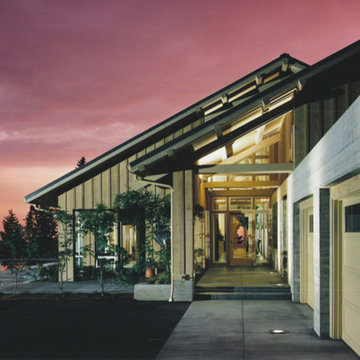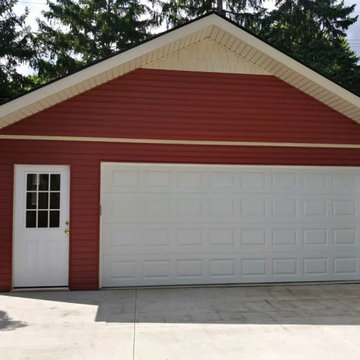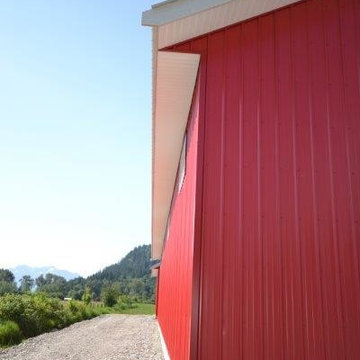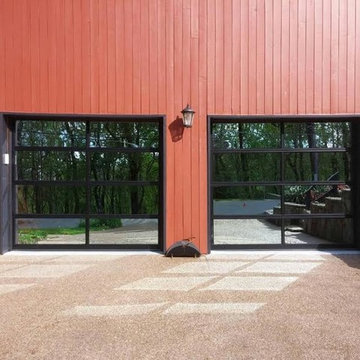Garage and Granny Flat Design Ideas
Refine by:
Budget
Sort by:Popular Today
121 - 140 of 174 photos
Item 1 of 3
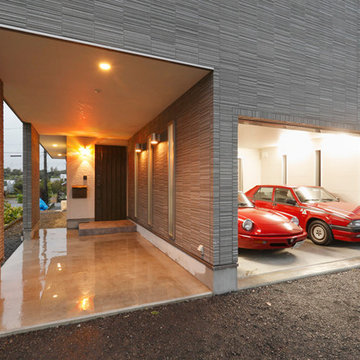
普通車が二台はいるビルトインガレージのある家
ガレージの奥の出入り口は、玄関を入って右手のシューズクローゼットと繋がっています。
どちらからでも出入りのできるプランニング。
プラン上、玄関が奥まった位置になるので、アプローチはサッシとブラケットライトでストーリー性を持たせています。
This is an example of a large modern two-car garage in Other.
This is an example of a large modern two-car garage in Other.
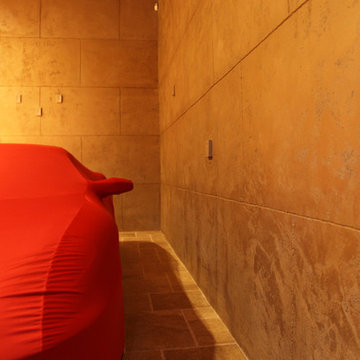
Venetian Plaster Ceiling with Gold Wax
Inspiration for a large mediterranean attached three-car garage in New York.
Inspiration for a large mediterranean attached three-car garage in New York.
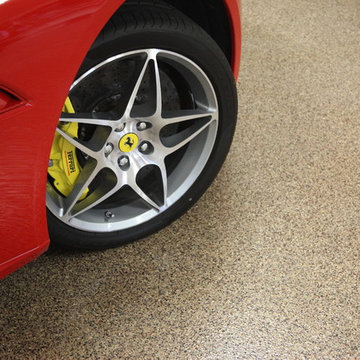
This custom garage makeover was done in a 3000 square foot detached garage that included many items such as slatwall storage, epoxy flooring, and a space to wash the Ferrari. Garage cabinets included tall cabinets and some bases with a custom made countertop.
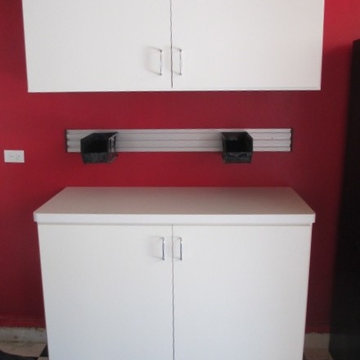
This Garage is for storage of the family items: the husband's multiple golf bags, and since he is a cyclist, several biks. He has a nice checker sofa/futon/bed matching the floor to be put in this space, and a large flat big screen TVwill be installed on a swivel wall mount between the cabinets to complete his future "man cave"
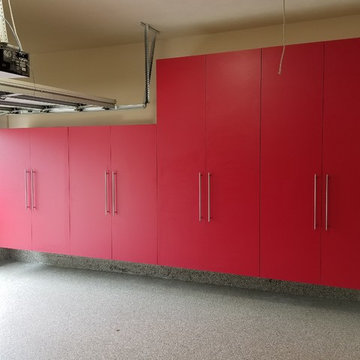
4 Large cabinets with multiple shelves. Black casings with powder coat red doors and stainless steel handles.
Inspiration for a large attached two-car garage in Houston.
Inspiration for a large attached two-car garage in Houston.
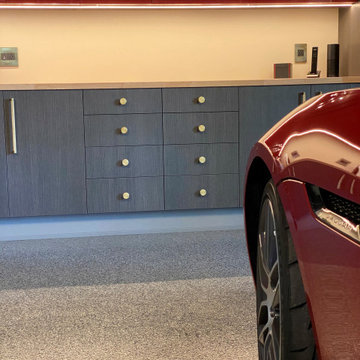
2020 Top Shelf First Place winner for Woodworking Magazine. Garage over 600 SF. Vertical Grain Edgewood material on the cabinets with deep storage and a 10' butcher block workbench with Cherry Red High Gloss Acrylic Doors. Cabinetry compliments exiting Stainless Steel Fridge and Large Gun Safe. Gold and Black Hardware provided by Customer.
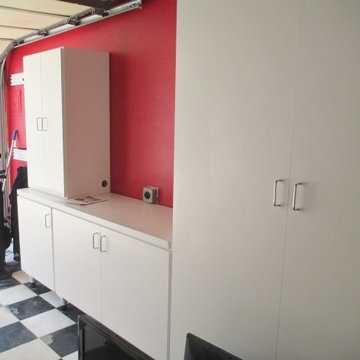
This Garage is for storage of the family items: the husband's multiple golf bags, and since he is a cyclist, several biks. He has a nice checker sofa/futon/bed matching the floor to be put in this space, and a large flat big screen TVwill be installed on a swivel wall mount between the cabinets to complete his future "man cave"
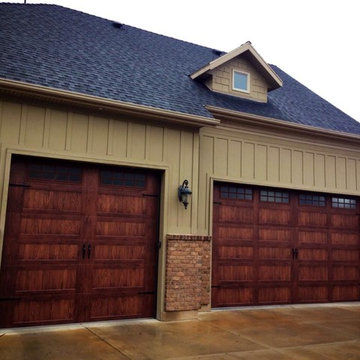
This is an example of a large traditional attached three-car garage in Salt Lake City.
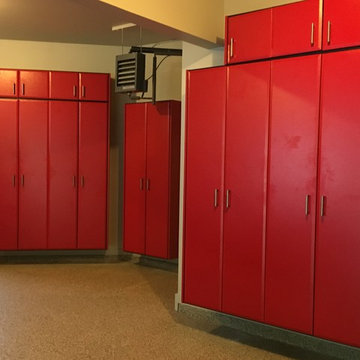
Upgraded garage - added epoxy coating flooring, new stained oak stairs, custom oak bench, shoe, coat and shelving storage.
Inspiration for a large traditional attached three-car garage in Bridgeport.
Inspiration for a large traditional attached three-car garage in Bridgeport.
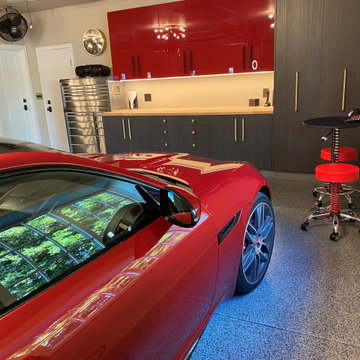
2020 Top Shelf First Place winner for Woodworking Magazine. Garage over 600 SF. Vertical Grain Edgewood material on the cabinets with deep storage and a 10' butcher block workbench with Cherry Red High Gloss Acrylic Doors. Cabinetry compliments exiting Stainless Steel Fridge and Large Gun Safe. Gold and Black Hardware provided by Customer.
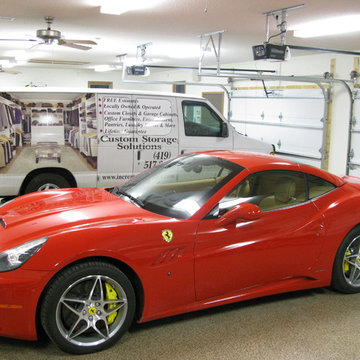
This custom garage makeover was done in a 3000 square foot detached garage that included many items such as slatwall storage, epoxy flooring, and a space to wash the Ferrari. Garage cabinets included tall cabinets and some bases with a custom made countertop.
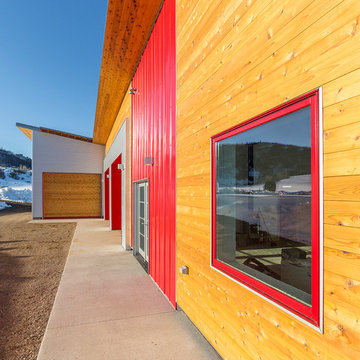
Phase one of a two phase project. This outbuilding is to serve as a support structure for a forthcoming modern residence. The structure houses a 600 sf heated shop with two heated garage bays, as well as an unheated pull-thru vehicle bay and screened exterior storage area. From a design standpoint , the structure builds upon the legacy of utilitarian agricultural buildings prevalent throughout the Yampa River Valley. Subtle details update the look, with meticulous attention to detail at every level.
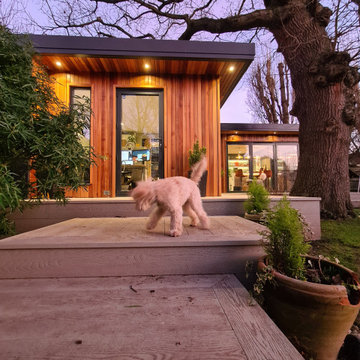
fully bespoke Garden Room for our clients Joe & Jo in Surbiton Surrey. The room was fully bespoke L shaped design based on our Dawn room from our signature range. The site was very challenging as was on a slope and a flood plan and had a 250-Year-old Oak tree next to the intended location of the room. The Oaktree also had a `tree protection order on it, so could not be trimmed or moved and we had to consult and work with an Arbourculturist on the build and foundations. The room was clad in our Canadian Redwood cladding and complimented with a corner set of 5 leaf bi-fold doors and further complimented with a separate external entrance door to the office area.
The Garden room was designed to be a multifunctional space for all the family to use and that included separate areas for the Home office and Lounge. The home office was designed for 2 peopled included a separate entrance door and 4 sets of pencil windows to create a light and airy office looking out towards the Beautiful Oaktree. The lounge and bar area included. A lounge area with a TV and turntable and a bespoke build Bar with Sink and storage and a feature wall with wooden slats. The room was further complimented. A separate toilet and washbasin and shower. A separate utility room.
The overall room is complimented with dual air conditioning/heating. We also designed and built the raised stepped Decking area by Millboard
Garage and Granny Flat Design Ideas
7


