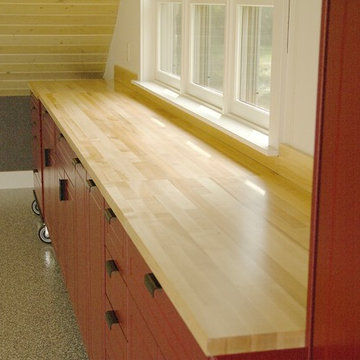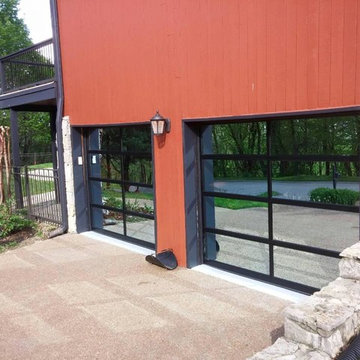Garage and Granny Flat Design Ideas
Refine by:
Budget
Sort by:Popular Today
161 - 174 of 174 photos
Item 1 of 3
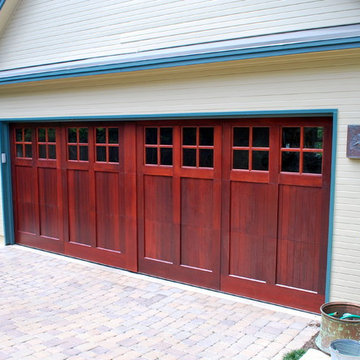
All Wood garage door from Designer Doors, Inc and stained using the Sikkens Cetol 1/23+ stain system in their "mahogany" color to match other trim details.
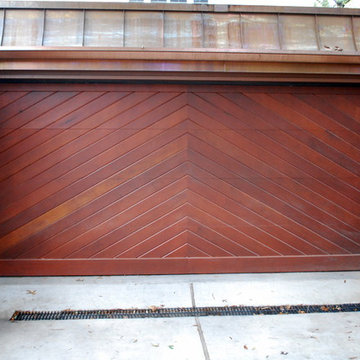
Chevron design using Spanish cedar and finished with Sikkens Cetol
Inspiration for a large contemporary attached two-car garage in Austin.
Inspiration for a large contemporary attached two-car garage in Austin.
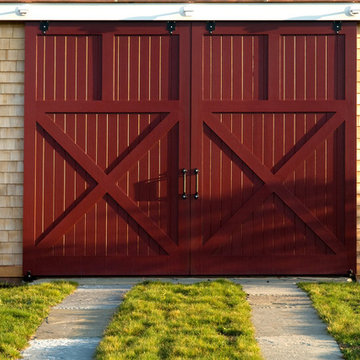
Outbuildings grow out of their particular function and context. Design maintains unity with the main house and yet creates interesting elements to the outbuildings itself, treating it like an accent piece.
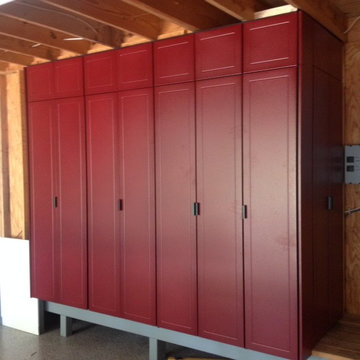
We installed "false" cabinet doors above the operating doors for aesthetic reasons. You can also see a door on the side.
This is an example of a large traditional attached two-car garage in Other.
This is an example of a large traditional attached two-car garage in Other.
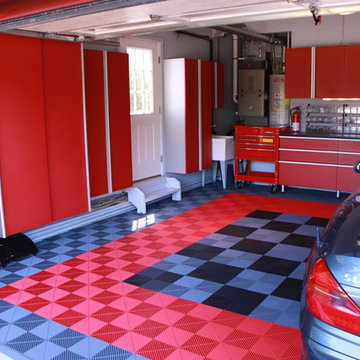
All About Clostets
This is an example of a large modern attached two-car garage in New York.
This is an example of a large modern attached two-car garage in New York.
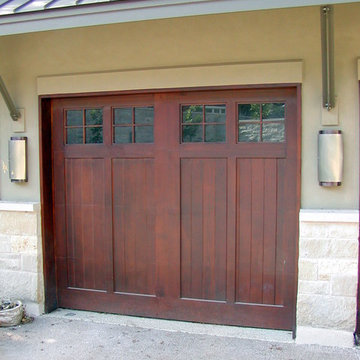
Custom Wood-on-Steel garage door closeup. Door uses clear Western red Cedar with clear windows and stained using the Sikkens Cetol 1/23+ stain system.
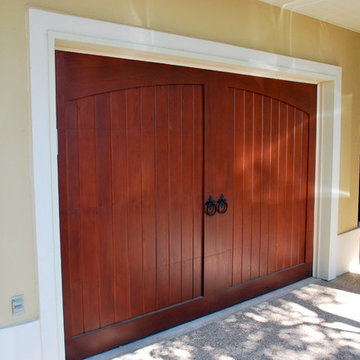
Custom Wood-on-Steel garage door using Clear Western red Cedar and stained using the Sikkens Cetol 1/23+ stain system.
Design ideas for a large traditional attached two-car garage in Austin.
Design ideas for a large traditional attached two-car garage in Austin.
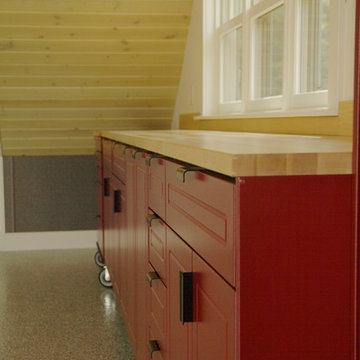
Design ideas for a large attached three-car garage in Other.
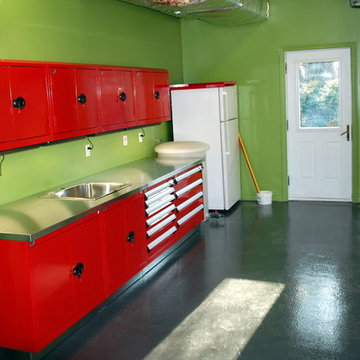
Design and transformation of a double garage in Rosemere, Quebec.
Design ideas for a large contemporary attached two-car garage in Montreal.
Design ideas for a large contemporary attached two-car garage in Montreal.
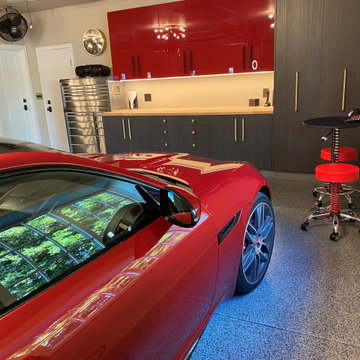
2020 Top Shelf First Place winner for Woodworking Magazine. Garage over 600 SF. Vertical Grain Edgewood material on the cabinets with deep storage and a 10' butcher block workbench with Cherry Red High Gloss Acrylic Doors. Cabinetry compliments exiting Stainless Steel Fridge and Large Gun Safe. Gold and Black Hardware provided by Customer.
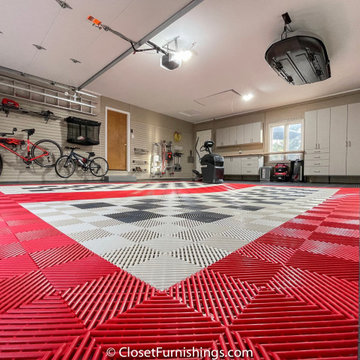
Complete makeover of concrete masonry unit space with center floor drain presenting cracked and sprawled concrete.
Project required thin coat of polymer added concrete surface repair, three push peers to stabilize south east corner of masonry wall on bedrock and new windows. Makeover includes taupe HandiWall wall, matching taupe paint to ceiling, frequency cabinet material, 11 foot long one-piece maple butcher block top, over counter flush mounted LED lighting and snap down floor with diamond pattern tiles on perimeter and free flow open weave tiles in center for snow melting and water runoff of cars to drain under floor while top surface stays clean and dry. One piece pulled down screen retractable door by advance screen works.
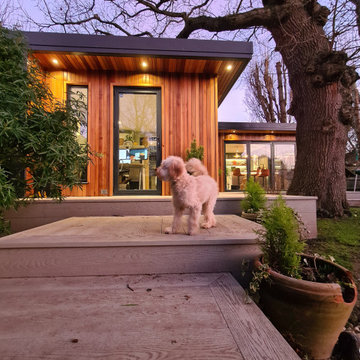
fully bespoke Garden Room for our clients Joe & Jo in Surbiton Surrey. The room was fully bespoke L shaped design based on our Dawn room from our signature range. The site was very challenging as was on a slope and a flood plan and had a 250-Year-old Oak tree next to the intended location of the room. The Oaktree also had a `tree protection order on it, so could not be trimmed or moved and we had to consult and work with an Arbourculturist on the build and foundations. The room was clad in our Canadian Redwood cladding and complimented with a corner set of 5 leaf bi-fold doors and further complimented with a separate external entrance door to the office area.
The Garden room was designed to be a multifunctional space for all the family to use and that included separate areas for the Home office and Lounge. The home office was designed for 2 peopled included a separate entrance door and 4 sets of pencil windows to create a light and airy office looking out towards the Beautiful Oaktree. The lounge and bar area included. A lounge area with a TV and turntable and a bespoke build Bar with Sink and storage and a feature wall with wooden slats. The room was further complimented. A separate toilet and washbasin and shower. A separate utility room.
The overall room is complimented with dual air conditioning/heating. We also designed and built the raised stepped Decking area by Millboard
Garage and Granny Flat Design Ideas
9


