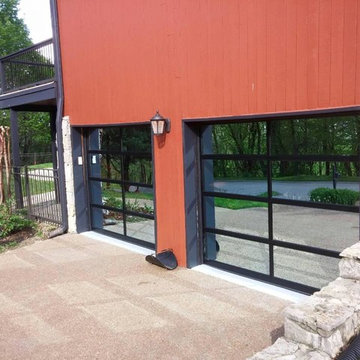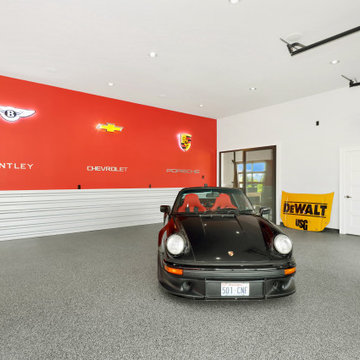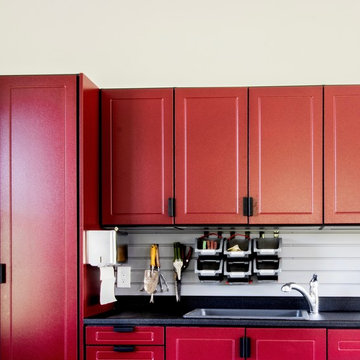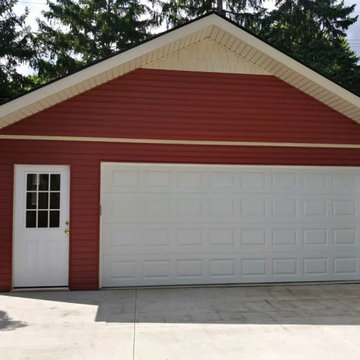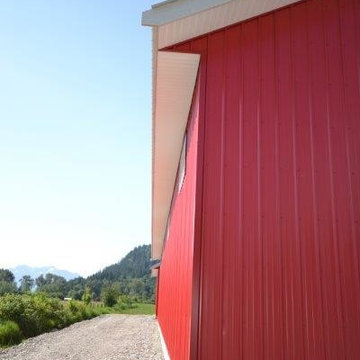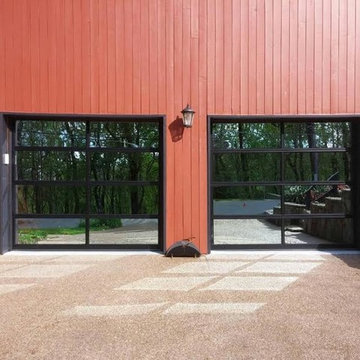Garage and Granny Flat Design Ideas
Refine by:
Budget
Sort by:Popular Today
141 - 160 of 174 photos
Item 1 of 3
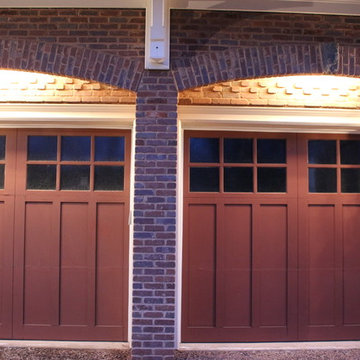
Night time is when these doors really come to life. Underneath are lights that reflect off of the accent wall of the brick. We planned the brick pattern in advance and are so pleased with the outcome.
Photo Credit: N. Leonard
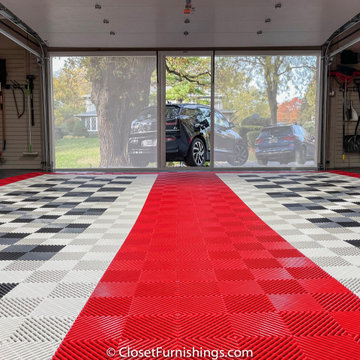
Complete makeover of concrete masonry unit space with center floor drain presenting cracked and sprawled concrete.
Project required thin coat of polymer added concrete surface repair, three push peers to stabilize south east corner of masonry wall on bedrock and new windows. Makeover includes taupe HandiWall wall, matching taupe paint to ceiling, frequency cabinet material, 11 foot long one-piece maple butcher block top, over counter flush mounted LED lighting and snap down floor with diamond pattern tiles on perimeter and free flow open weave tiles in center for snow melting and water runoff of cars to drain under floor while top surface stays clean and dry. One piece pulled down screen retractable door by advance screen works.
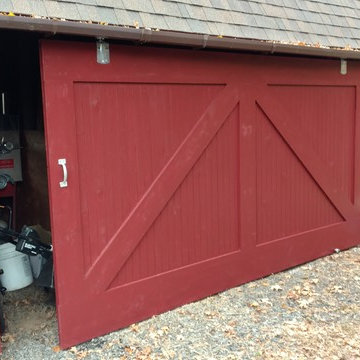
See my blog post about this barn door from inspiration to final paint job by customer. @ https://www.ahomeandgardenhandyman.com/blog
Photos Mike Turecek
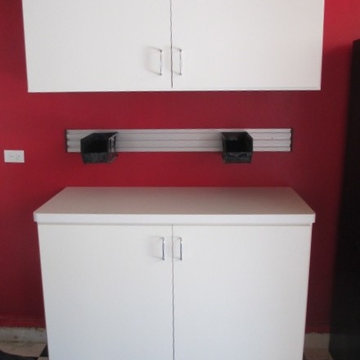
This Garage is for storage of the family items: the husband's multiple golf bags, and since he is a cyclist, several biks. He has a nice checker sofa/futon/bed matching the floor to be put in this space, and a large flat big screen TVwill be installed on a swivel wall mount between the cabinets to complete his future "man cave"
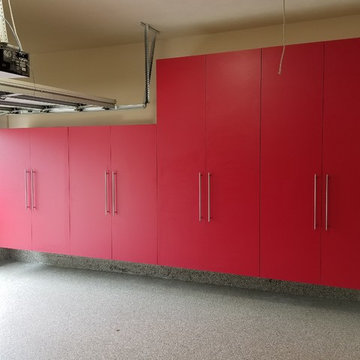
4 Large cabinets with multiple shelves. Black casings with powder coat red doors and stainless steel handles.
Inspiration for a large attached two-car garage in Houston.
Inspiration for a large attached two-car garage in Houston.
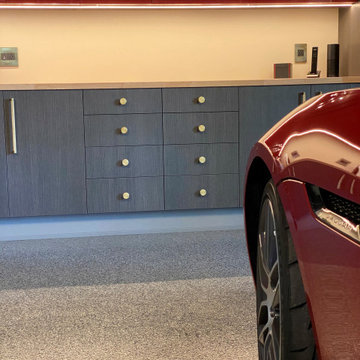
2020 Top Shelf First Place winner for Woodworking Magazine. Garage over 600 SF. Vertical Grain Edgewood material on the cabinets with deep storage and a 10' butcher block workbench with Cherry Red High Gloss Acrylic Doors. Cabinetry compliments exiting Stainless Steel Fridge and Large Gun Safe. Gold and Black Hardware provided by Customer.
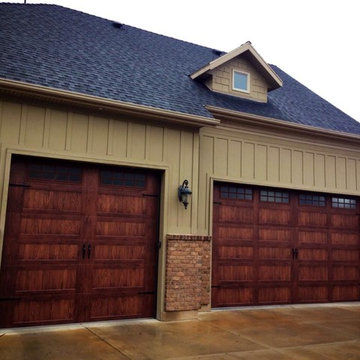
This is an example of a large traditional attached three-car garage in Salt Lake City.
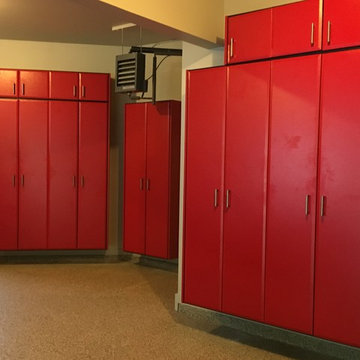
Upgraded garage - added epoxy coating flooring, new stained oak stairs, custom oak bench, shoe, coat and shelving storage.
Inspiration for a large traditional attached three-car garage in Bridgeport.
Inspiration for a large traditional attached three-car garage in Bridgeport.
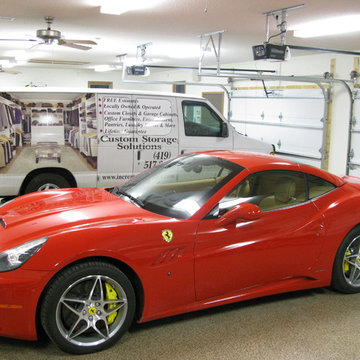
This custom garage makeover was done in a 3000 square foot detached garage that included many items such as slatwall storage, epoxy flooring, and a space to wash the Ferrari. Garage cabinets included tall cabinets and some bases with a custom made countertop.
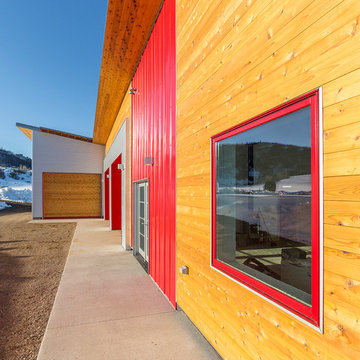
Phase one of a two phase project. This outbuilding is to serve as a support structure for a forthcoming modern residence. The structure houses a 600 sf heated shop with two heated garage bays, as well as an unheated pull-thru vehicle bay and screened exterior storage area. From a design standpoint , the structure builds upon the legacy of utilitarian agricultural buildings prevalent throughout the Yampa River Valley. Subtle details update the look, with meticulous attention to detail at every level.
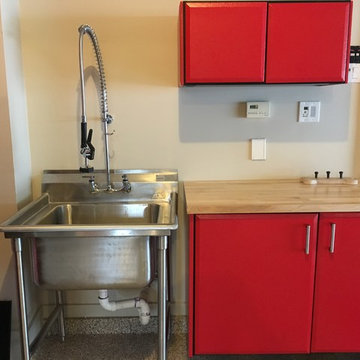
Upgraded garage - added epoxy coating flooring, new stained oak stairs, custom oak bench, shoe, coat and shelving storage.
Large traditional attached three-car garage in Bridgeport.
Large traditional attached three-car garage in Bridgeport.
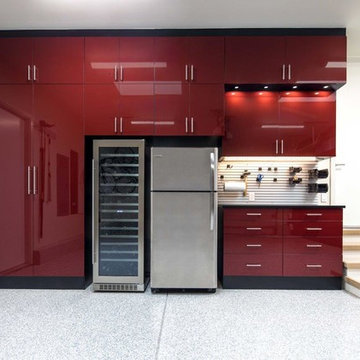
The requirements were:
Two cars must park in the garage
A wine refrigerator
Secondary regular refrigerator
A workbench for crafts and gardening
An auxiliary pantry
And of course, tons of general storage.
Photography by Karine Weiller
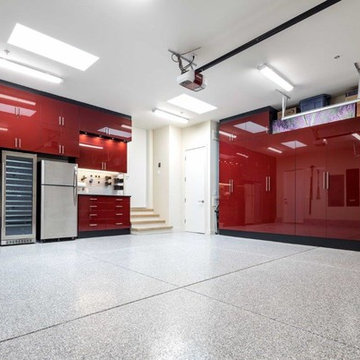
“Touring the clients’ home during the remodel process, it was immediately obvious that this would not be an ordinary garage project. Everything in the home was extraordinary; the sleek contemporary finishes, the ceiling heights. The quality of everything was incredible! As we walked through the kitchen and mudroom to the garage, I gasped at the beautiful sleek glossy red finish of the European black cabinets. Stunning. ‘I can do that in the garage’ I told her.”
“She was so excited when I told her I could do black cabinets with Ruby Red Acrylic fronts to match her cabinets inside perfectly. Then she started to tell me all the requirements for this slightly oversized 2-car garage and that she was worried how I’d fit it all in. When I heard her list I became concerned, too. Although the garage space felt open and spacious like a 3-car garage, it is, in fact, only an oversized 500 square feet space.
Photography by Karine Weiller
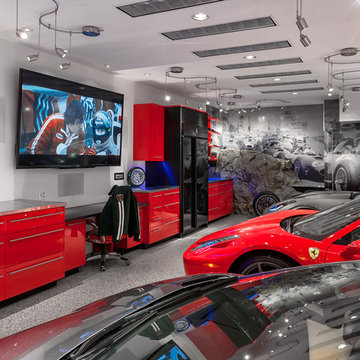
Cabinets are painted Rosso Scuderia to match the Ferrari 458 exactly. The Sub-Zero refrigerator is surfaced with carbon fiber. The rock is a natural outcropping in the foundation.
Garage and Granny Flat Design Ideas
8


