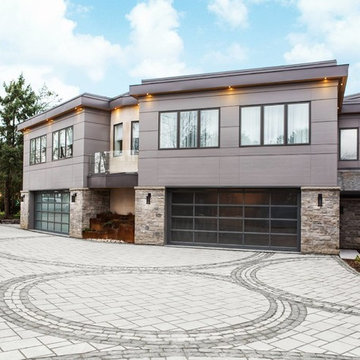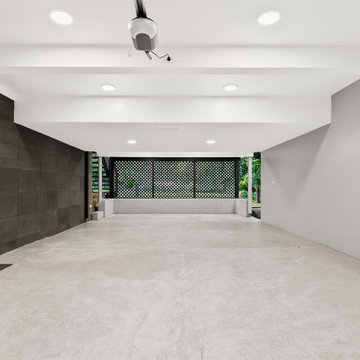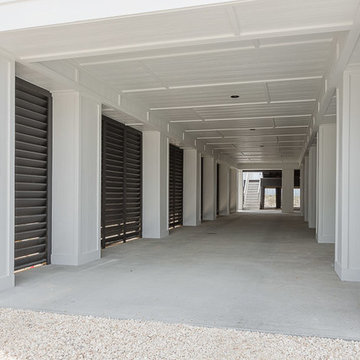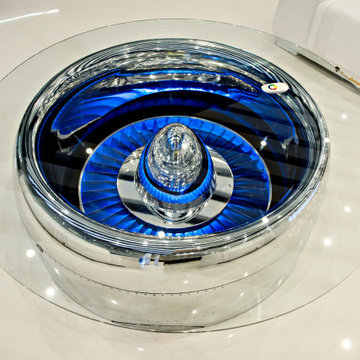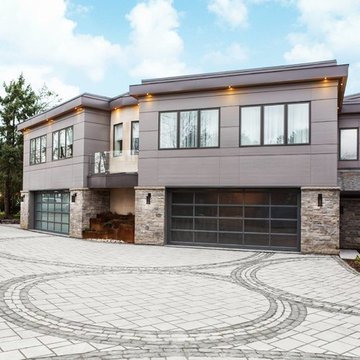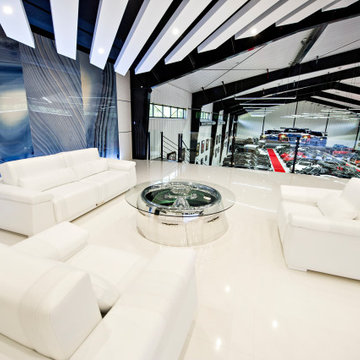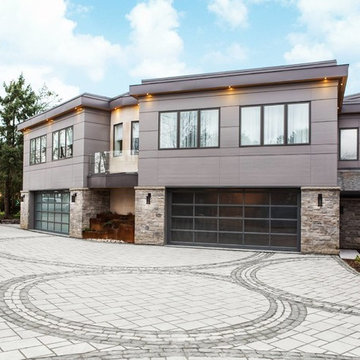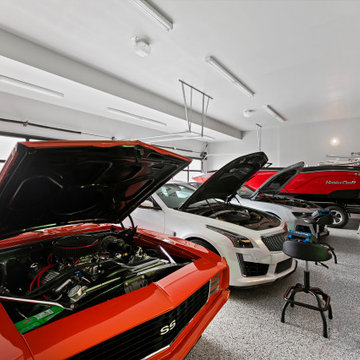Garage and Granny Flat Design Ideas
Refine by:
Budget
Sort by:Popular Today
41 - 60 of 136 photos
Item 1 of 3
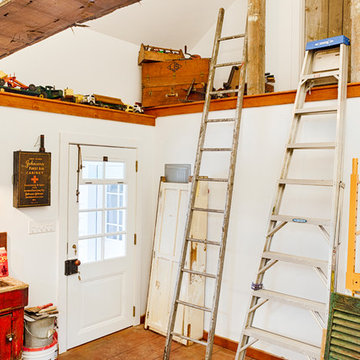
Updated an existing 2 car garage to restore back to original look of farmhouse. Added an additional 2 car garage, a breezeway and a workshop
RUDLOFF Custom Builders, is a residential construction company that connects with clients early in the design phase to ensure every detail of your project is captured just as you imagined. RUDLOFF Custom Builders will create the project of your dreams that is executed by on-site project managers and skilled craftsman, while creating lifetime client relationships that are build on trust and integrity.
We are a full service, certified remodeling company that covers all of the Philadelphia suburban area including West Chester, Gladwynne, Malvern, Wayne, Haverford and more.
As a 6 time Best of Houzz winner, we look forward to working with you on your next project.
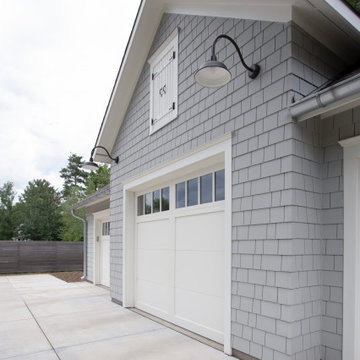
This is an example of a large beach style detached four-car workshop in Minneapolis.
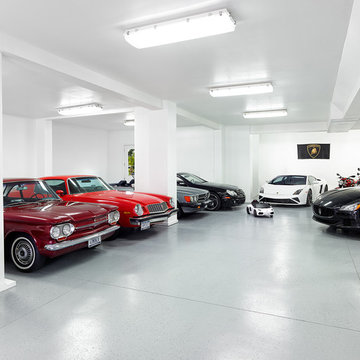
Daniel Island Golf Course - Charleston, SC
Lesesne Street Private Residence
Completed 2016
Photographer: Holger Obenaus
Facebook/Twitter/Instagram/Tumblr:
inkarchitecture
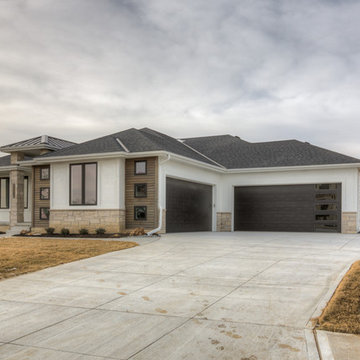
- 4-car garage w/ heater
- 4 “sleep”; 3 “wash”
- Open, “cook/eat/relax” areas
- Large walk-thru pantry
- Pot filler in kitchen
- Spiral staircase to lower level
- Barn door to work room
- “Drop” area off “park” w/ desk area
- Reverse osmosis water system
- Plumbed for soft water
- High-tech wireless technology features
Photos by Tim Perry
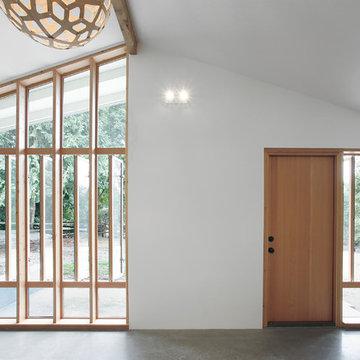
Mark Woods
Inspiration for a large midcentury attached four-car workshop in Seattle.
Inspiration for a large midcentury attached four-car workshop in Seattle.
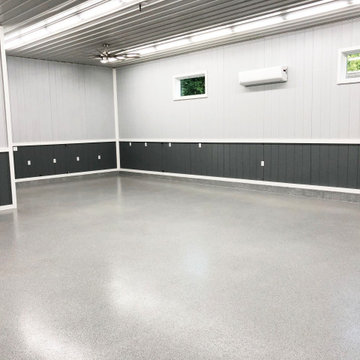
Contemporary craftsman garage floor renovation that included a floor coating. Project consisted of a special colored flake blend and high performance polyaspartic coatings from Resinwerks.
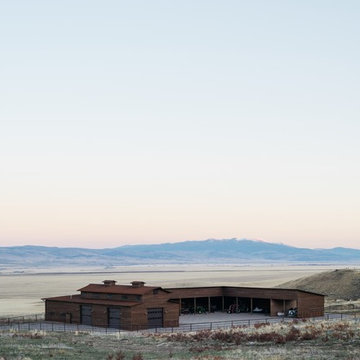
Derik Olsen Photography
This is an example of an expansive country detached four-car workshop in Other.
This is an example of an expansive country detached four-car workshop in Other.
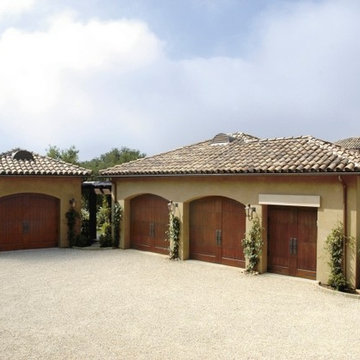
Clopay Reserve Wood Collection custom carriage house style garage doors on a Mediterranean estate. The garage doors look like they swing open, but they roll up and down with an automatic opener.
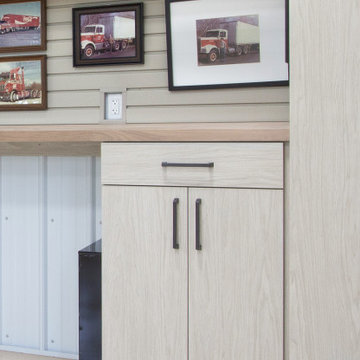
Cabinets are a durable, stable choice and provide clutter-busting storage for all those odds and ends, as well as, power tools and paint cans.
Inspiration for an expansive traditional detached four-car garage in New York.
Inspiration for an expansive traditional detached four-car garage in New York.
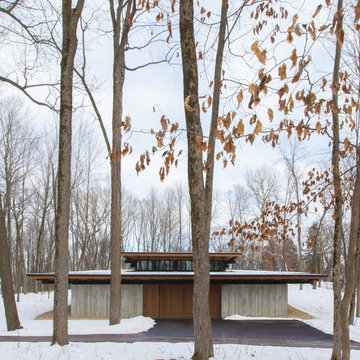
A minimal insertion into a densely wooded landscape, the Collector’s Pavilion provides the owners with an 8,000 sf private fitness space and vintage automobile gallery. On a gently sloping site in amongst a grove of trees, the pavilion slides into the topography - mimicking and contrasting the surrounding landscape with a folded roof plane that hovers over a board formed concrete base.
The clients’ requirement for a nearby room to display a growing car collection as well as provide a remote area for personal fitness carries with it a series of challenges related to privacy and security. The pavilion nestles into the wooded site - finding a home in a small clearing - and merges with the sloping landscape. The building has dual personalities, serving as a private and secure bunker from the exterior, while transforming into a warm and inviting space on the interior. The use of indirect light and the need to obscure direct views from the public right away provides the client with adequate day light for day-to-day use while ensuring that strict privacy is maintained. This shifting personality is also dramatically affected by the seasons - contrasting and merging with the surrounding environment depending on the time of year.
The Collector’s Pavilion employs meticulous detailing of its concrete to steel to wood connections, exploring the grounded nature of poured concrete in conjunction with a delicate wood roof system that floats above a grid of steel. Above all, the Pavilion harmonizes with it’s natural surroundings through it’s materiality, formal language, and siting.
Overview
Chenequa, WI
Size
8,000 sf
Completion Date
May 2013
Services
Architecture, Landscape Architecture, Interior Design
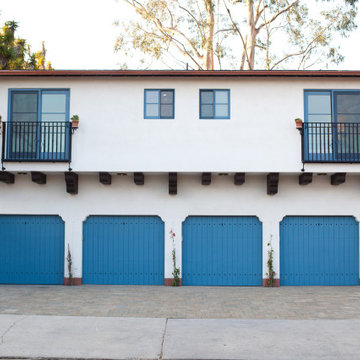
Design ideas for a mediterranean attached four-car garage in Santa Barbara.
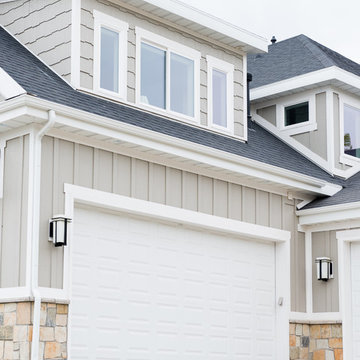
Traditional garage door.
Design ideas for a large transitional attached four-car garage in Salt Lake City.
Design ideas for a large transitional attached four-car garage in Salt Lake City.
Garage and Granny Flat Design Ideas
3


