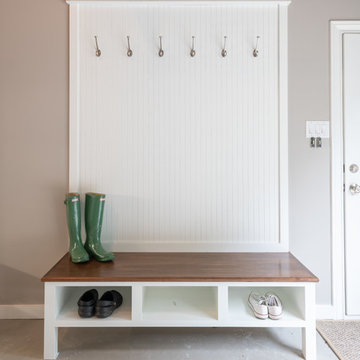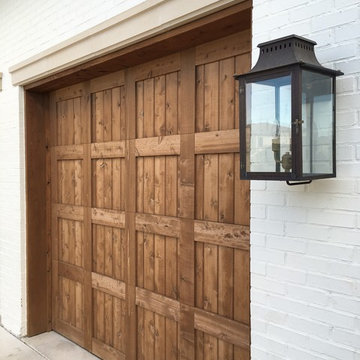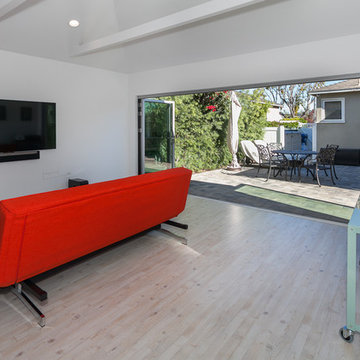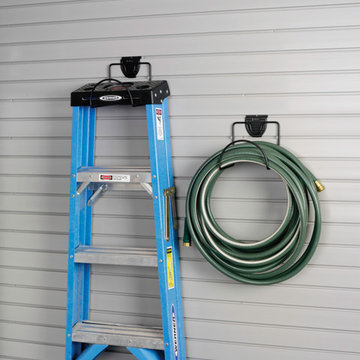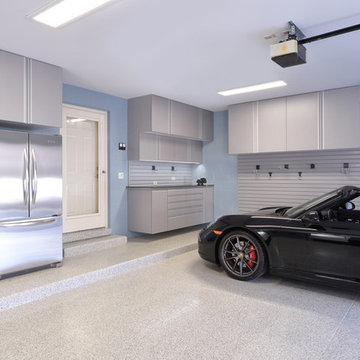Garage and Granny Flat Design Ideas
Refine by:
Budget
Sort by:Popular Today
1 - 20 of 11,096 photos
Item 1 of 3
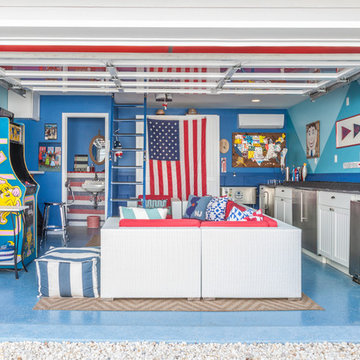
Garage converted to a game room
Design ideas for a mid-sized beach style two-car garage in New York.
Design ideas for a mid-sized beach style two-car garage in New York.
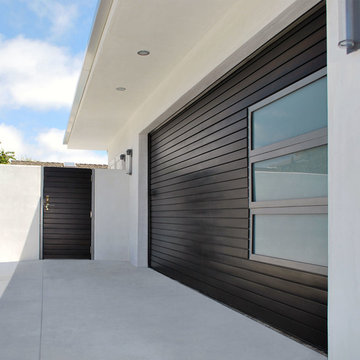
Los Angeles, CA - The 1950's brought minimalistic architectural home styles that have caught the eye of discerning designers, architects and homeowners throughout the LA area. Sometimes the greater things in design come in simple, swift lines that are easy on the eye and keep things simple.
This custom wood garage door features basic horizontal lineage with its horizontal slat design and asymmetrically placed windows with white laminate glass and silver frames. The matching gate is also minimalistic in design decorated with a chrome locking mechanism and silver colored steel posts that frame it beautifully in the white plastered walls.
Mid Century garage doors may be simple and minimalistic; however, the curb appeal and simplicity of the 50's is very appealing to true modern design connoisseurs. The classic modernism of the Mid Century is timeless and is sure to be around for generations to come!
Consult with our garage door designers today for Mid Century Modern style garage door project design or a combination of entry doors, gates and garage doors.
Design Center: (855) 343-DOOR
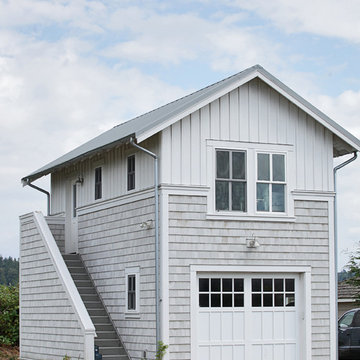
DESIGN: Eric Richmond, Flat Rock Productions;
BUILDER: DR Construction;
PHOTO: Stadler Studio
Photo of a small beach style detached one-car garage in Seattle.
Photo of a small beach style detached one-car garage in Seattle.
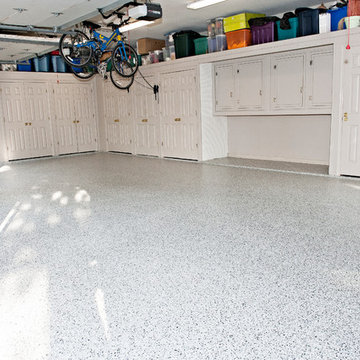
This is an example of a large traditional attached three-car garage in Dallas.
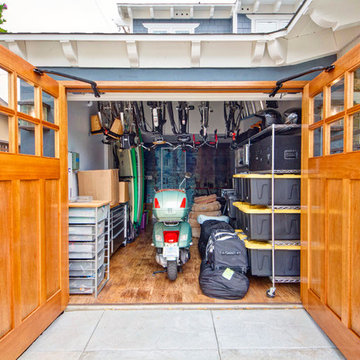
Carriage doors open to reveal a wealth of extra space in the garage, including an area custom built to accommodate a collection of bicycles hanging from the ceiling.
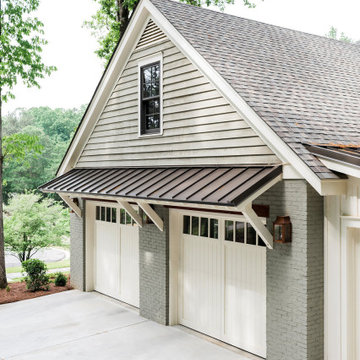
Charleston w/ 8L Glass Top
Inspiration for an arts and crafts two-car garage in Atlanta.
Inspiration for an arts and crafts two-car garage in Atlanta.
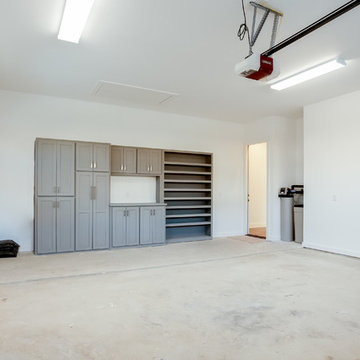
Ariana with ANM Photography. www.anmphoto.com
Design ideas for a mid-sized modern attached two-car workshop in Dallas.
Design ideas for a mid-sized modern attached two-car workshop in Dallas.
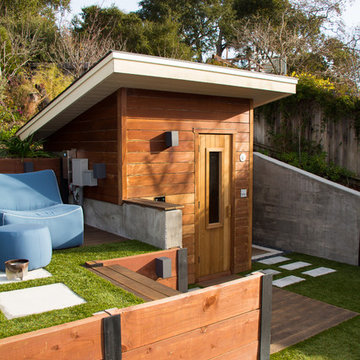
steines architecture
This is an example of a contemporary detached shed and granny flat in San Francisco.
This is an example of a contemporary detached shed and granny flat in San Francisco.
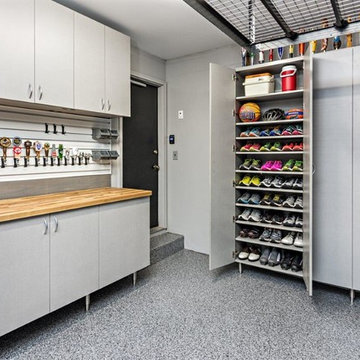
Everything has its place in this dream garage. Discover all your garage organization options at www.closetsforlife.com.
Contemporary garage in Minneapolis.
Contemporary garage in Minneapolis.
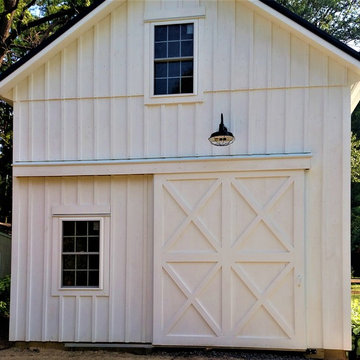
Two-story pole barn with whitewash pine board & batten siding, black metal roofing, Okna 5500 series Double Hung vinyl windows with grids, rustic barn style goose-neck lighting fixtures with protective cage, and Rough Sawn pine double sliding door.

This is an example of a mid-sized industrial workshop in Philadelphia.
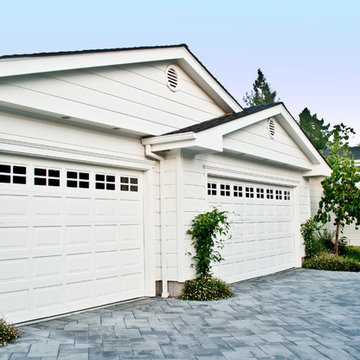
We were asked to create something really special for one of our most admired clients. This home has been a labor of love for both of us as we finally made it exactly what she wanted it to be. After many concept ideas we landed on a design that is stunning! All of the elements on her wish list are incorporated in this challenging, multi-level landscape: A front yard to match the modern traditional-style home while creating privacy from the street; a side yard that proudly connects the front and back; and a lower level with plantings in lush greens, whites, purples and pinks and plentiful lawn space for kids and dogs. Her outdoor living space includes an outdoor kitchen with bar, outdoor living room with fireplace, dining patio, a bedroom-adjacent lounging patio with modern fountain, enclosed vegetable garden, rose garden walk with European-style fountain and meditation bench, and a fire pit with sitting area on the upper level to take in the panoramic views of the sunset over the wooded ridge. Outdoor lighting brings it alive at night, and for parties you can’t beat the killer sound system!
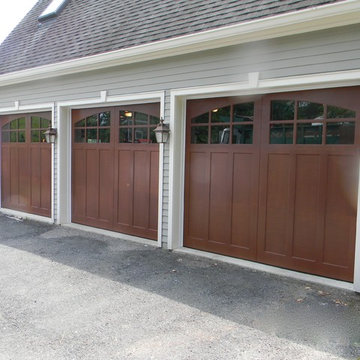
This is an example of a large traditional detached three-car garage in New York.
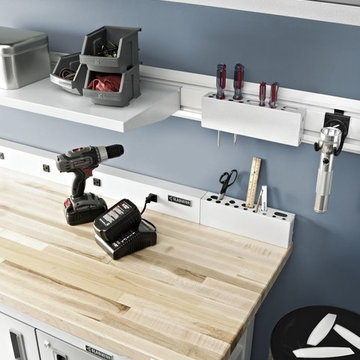
Garage organization system for workshops
Inspiration for an arts and crafts shed and granny flat in Orlando.
Inspiration for an arts and crafts shed and granny flat in Orlando.
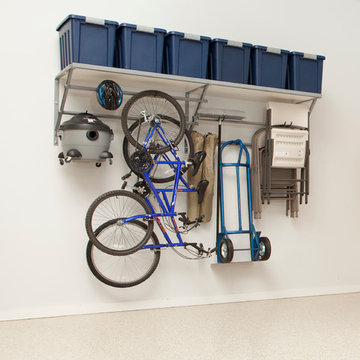
Variety of hook styles and sizes to fit your needs
Photo of a mid-sized traditional two-car garage in Atlanta.
Photo of a mid-sized traditional two-car garage in Atlanta.
Garage and Granny Flat Design Ideas
1


