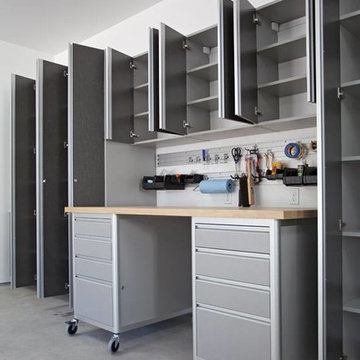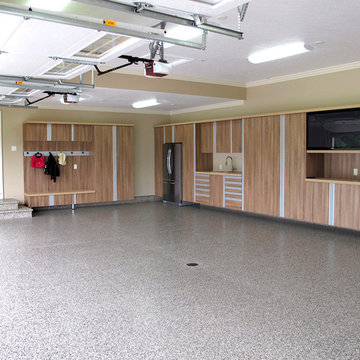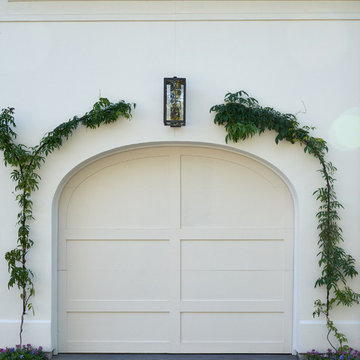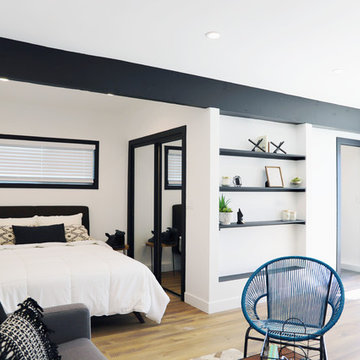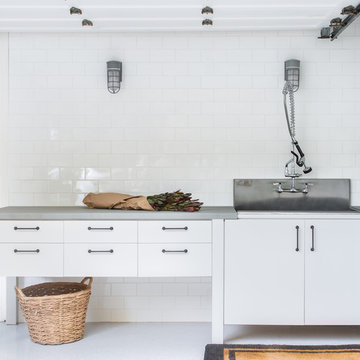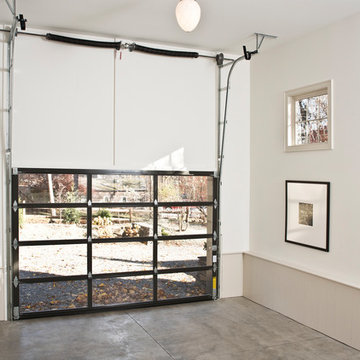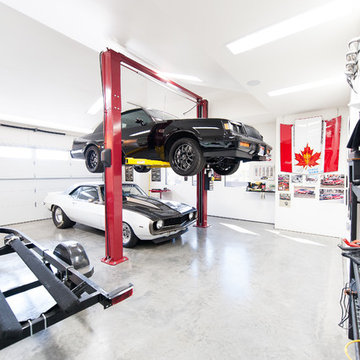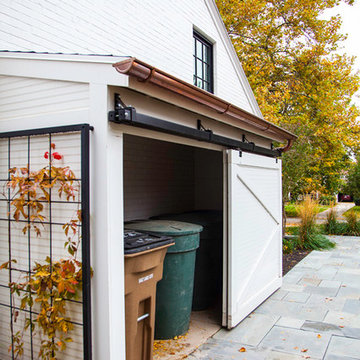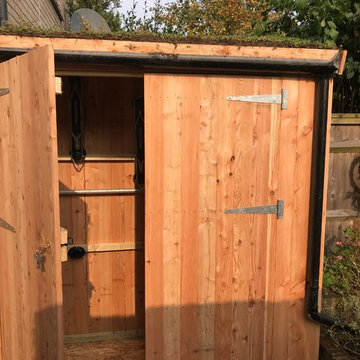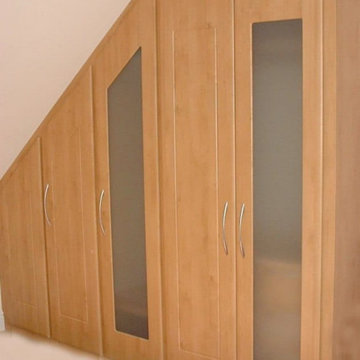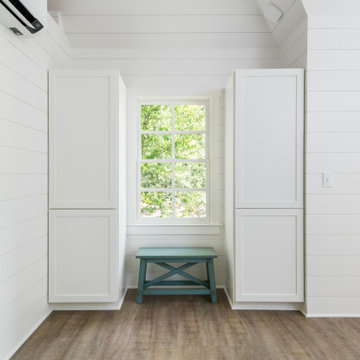Garage and Granny Flat Design Ideas
Refine by:
Budget
Sort by:Popular Today
81 - 100 of 11,191 photos
Item 1 of 3
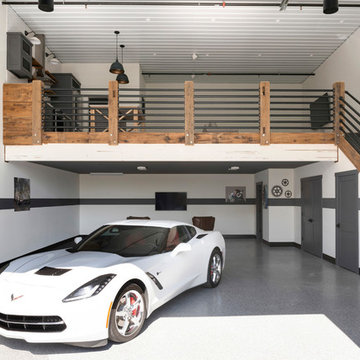
Inspiration for an industrial two-car carport in Minneapolis.
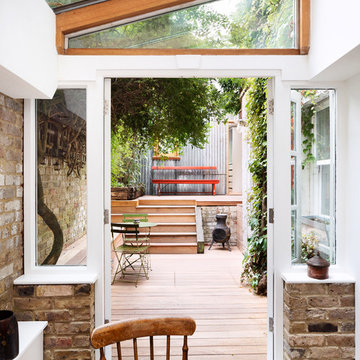
Ollie Hammick
Photo of a mid-sized scandinavian detached studio in London.
Photo of a mid-sized scandinavian detached studio in London.
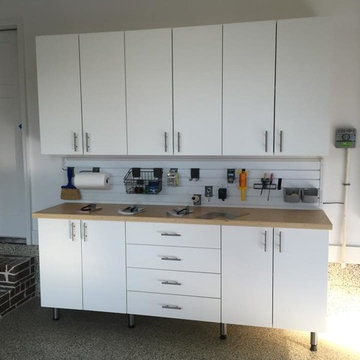
Inspiration for a mid-sized transitional attached two-car garage in Phoenix.
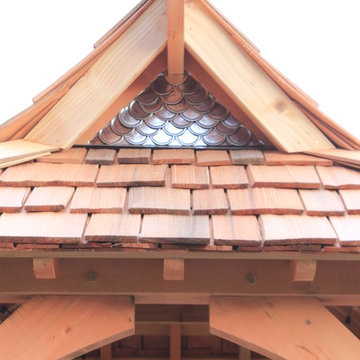
Japanese-themed potting shed. Timber-framed with reclaimed douglas fir beams and finished with cedar, this whimsical potting shed features a farm sink, hardwood counter tops, a built-in potting soil bin, live-edge shelving, fairy lighting, and plenty of space in the back to store all your garden tools.
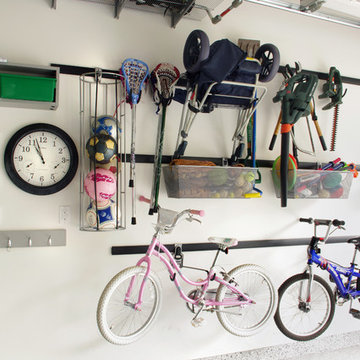
Most garages have more unused wall space than floor space so it makes sense to make the most of it. The Fast Track® wall mounted storage system from Rubbermaid provides a durable, flexible way to reclaim otherwise wasted space. With versatile hooks, bins and specialty racks, your walls become customized to fit your storage requirements.
Margaret Ferrec
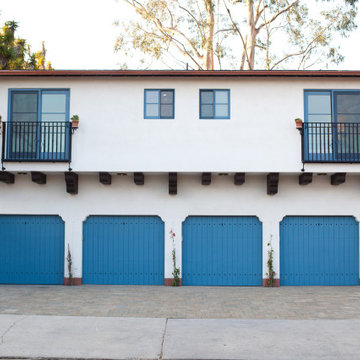
Design ideas for a mediterranean attached four-car garage in Santa Barbara.
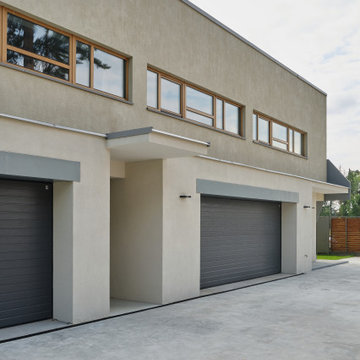
Загородная вилла. Северный фасад. Блок гаражей. Слева гараж для квадроциклов и лодок. Справа гараж на 2 автомобиля.
Photo of a large modern attached four-car garage in Moscow.
Photo of a large modern attached four-car garage in Moscow.
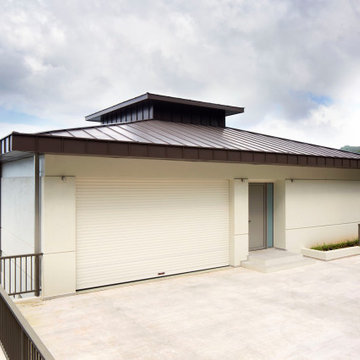
From the very first site visit the vision has been to capture the magnificent view and find ways to frame, surprise and combine it with movement through the building. This has been achieved in a Picturesque way by tantalising and choreographing the viewer’s experience.
The public-facing facade is muted with simple rendered panels, large overhanging roofs and a single point of entry, taking inspiration from Katsura Palace in Kyoto, Japan. Upon entering the cavernous and womb-like space the eye is drawn to a framed view of the Indian Ocean while the stair draws one down into the main house. Below, the panoramic vista opens up, book-ended by granitic cliffs, capped with lush tropical forests.
At the lower living level, the boundary between interior and veranda blur and the infinity pool seemingly flows into the ocean. Behind the stair, half a level up, the private sleeping quarters are concealed from view. Upstairs at entrance level, is a guest bedroom with en-suite bathroom, laundry, storage room and double garage. In addition, the family play-room on this level enjoys superb views in all directions towards the ocean and back into the house via an internal window.
In contrast, the annex is on one level, though it retains all the charm and rigour of its bigger sibling.
Internally, the colour and material scheme is minimalist with painted concrete and render forming the backdrop to the occasional, understated touches of steel, timber panelling and terrazzo. Externally, the facade starts as a rusticated rougher render base, becoming refined as it ascends the building. The composition of aluminium windows gives an overall impression of elegance, proportion and beauty. Both internally and externally, the structure is exposed and celebrated.
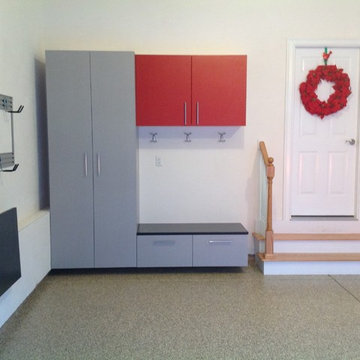
A mudroom turns your garage into an inviting entryway by building a bench, shoe storage and coat storage - Tailored Living of Southern & Seacoast NH
This is an example of a mid-sized traditional attached garage in Boston.
This is an example of a mid-sized traditional attached garage in Boston.
Garage and Granny Flat Design Ideas
5


