Green Bathroom Design Ideas with an Open Shower
Refine by:
Budget
Sort by:Popular Today
41 - 60 of 1,426 photos
Item 1 of 3

Our clients briefed us to turn their ‘white box’ bathroom into a chic oasis, usually seen in high end hotels. The bathroom was to be the focal point of their newly purchased period home.
This design conscious couple love the clean lines of Scandinavia, the bold shapes and colours from the midcentury but wanted to stay true to the heritage of their Victorian house. Keeping this in mind we also had to fit a walk in shower and a freestanding tub into this modest space!
We achieved the ‘wow’ with post modern monochrome chevron flooring, high gloss wall tiles reminiscent of Victorian cladding, eye popping green walls and slick lines from the furniture; all boxes ticked for our thrilled clients.
What we did: Full redesign and build. Colour palette, space planning, furniture, accessory and lighting design, sourcing and procurement.
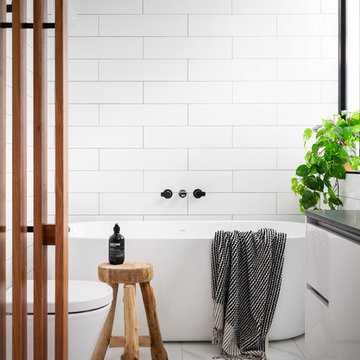
Modern black and white bathroom with timber features. Marble look tiles and long subway tiles complete this monochrome look. Bathroom interior design and styling by Studio Black Interiors, Downer Residence, Canberra, Australia. Built by Homes by Howe. Photography by Hcreations.
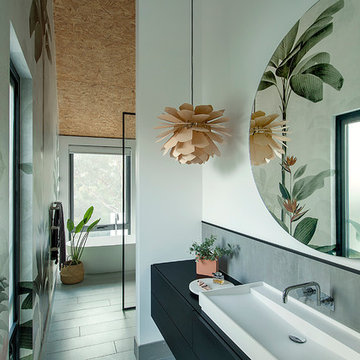
Master Ensuite
photo by Jody Darcy
Design ideas for a mid-sized contemporary master bathroom in Perth with black cabinets, a freestanding tub, an open shower, gray tile, ceramic tile, white walls, ceramic floors, a vessel sink, laminate benchtops, grey floor, an open shower, black benchtops and flat-panel cabinets.
Design ideas for a mid-sized contemporary master bathroom in Perth with black cabinets, a freestanding tub, an open shower, gray tile, ceramic tile, white walls, ceramic floors, a vessel sink, laminate benchtops, grey floor, an open shower, black benchtops and flat-panel cabinets.
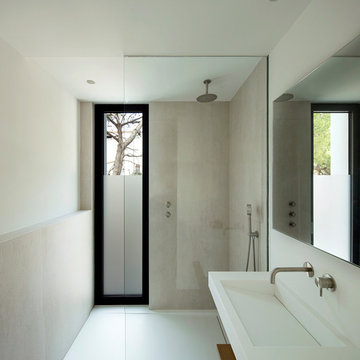
Inspiration for a mid-sized modern 3/4 bathroom in Other with an integrated sink, open cabinets, an open shower, beige tile, beige walls, medium hardwood floors, brown floor and an open shower.
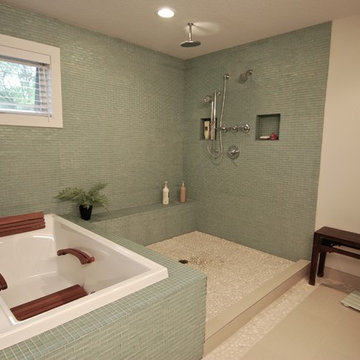
Masami Suga
Mid-sized midcentury master bathroom in Minneapolis with flat-panel cabinets, medium wood cabinets, a drop-in tub, an open shower, a one-piece toilet, blue tile, glass tile, white walls, ceramic floors, an undermount sink and granite benchtops.
Mid-sized midcentury master bathroom in Minneapolis with flat-panel cabinets, medium wood cabinets, a drop-in tub, an open shower, a one-piece toilet, blue tile, glass tile, white walls, ceramic floors, an undermount sink and granite benchtops.
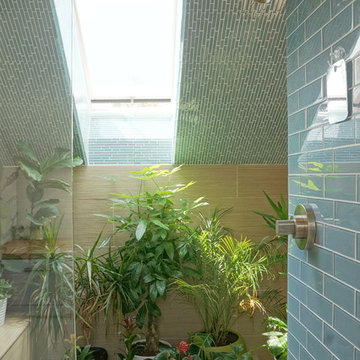
This is an example of a mid-sized scandinavian master bathroom in Denver with an integrated sink, flat-panel cabinets, light wood cabinets, wood benchtops, a freestanding tub, an open shower, a one-piece toilet, blue tile, glass tile, white walls and ceramic floors.
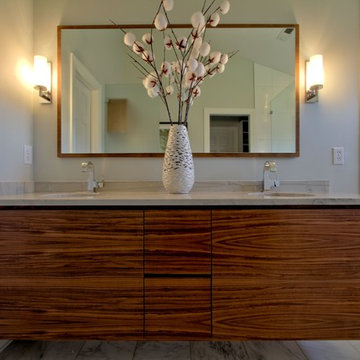
This contemporary wall hung vanity was custom made for the project from walnut veneers and solids. It features beveled edge door and drawer fronts, with no hardware to interrupt the clean lines and beautiful walnut grain.
The vanity mirror is attached to a walnut veneer panel to match the wall hung vanity. Dual sconces by Ginger flank the mirror.
Design by Christopher Wright, CR
Built by WrightWorks, LLC.
Photos by Christopher Wright, CR
WrightWorks, LLC--a Greater Indianapolis and Carmel, IN remodeling company.
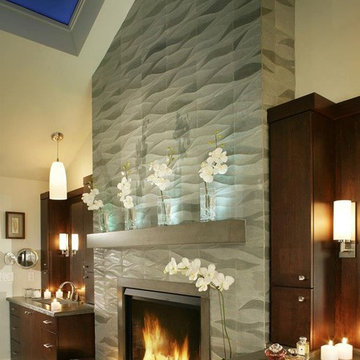
Peter Rymwid
Large contemporary bathroom in New York with an integrated sink, flat-panel cabinets, dark wood cabinets, concrete benchtops, an open shower, a two-piece toilet, gray tile, white walls and ceramic floors.
Large contemporary bathroom in New York with an integrated sink, flat-panel cabinets, dark wood cabinets, concrete benchtops, an open shower, a two-piece toilet, gray tile, white walls and ceramic floors.
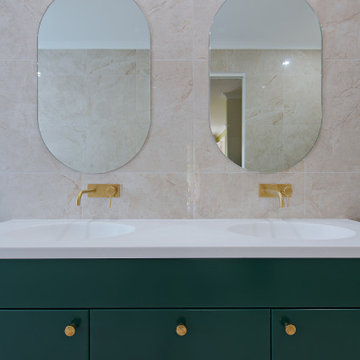
Design ideas for a large modern master bathroom in Sydney with shaker cabinets, green cabinets, an open shower, a one-piece toilet, beige tile, mirror tile, beige walls, laminate floors, a vessel sink, laminate benchtops, beige floor, an open shower, white benchtops, a double vanity, a built-in vanity, coffered and brick walls.
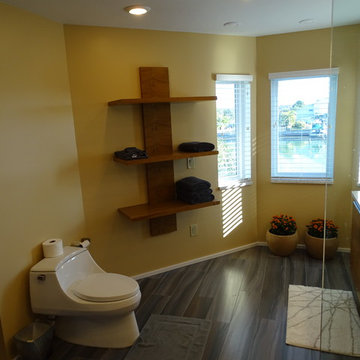
Photo of a mid-sized contemporary master bathroom in Tampa with flat-panel cabinets, medium wood cabinets, an open shower, porcelain tile, porcelain floors, an undermount sink, engineered quartz benchtops, a one-piece toilet, gray tile, white tile and yellow walls.

Large eclectic master bathroom in London with a freestanding tub, an open shower, a one-piece toilet, green tile, ceramic tile, green walls, cement tiles, a wall-mount sink, grey floor, an open shower and a floating vanity.
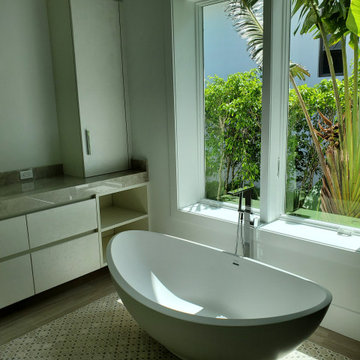
Design ideas for a mid-sized contemporary master bathroom in Atlanta with flat-panel cabinets, beige cabinets, a freestanding tub, an open shower, a one-piece toilet, white walls, porcelain floors, an undermount sink, engineered quartz benchtops, multi-coloured floor, an open shower, multi-coloured benchtops, a shower seat, a double vanity and a floating vanity.
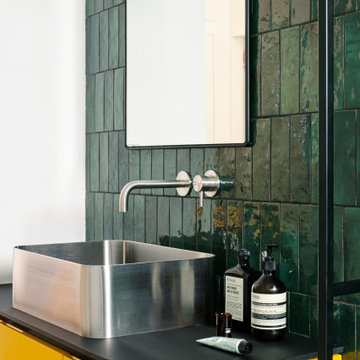
Bagno piano terra.
Dettaglio mobile su misura.
Lavabo da appoggio, realizzato su misura su disegno del progettista in ACCIAIO INOX.
Finitura ante LACCATO, interni LAMINATO.
Rivestimento in piastrelle EQUIPE.
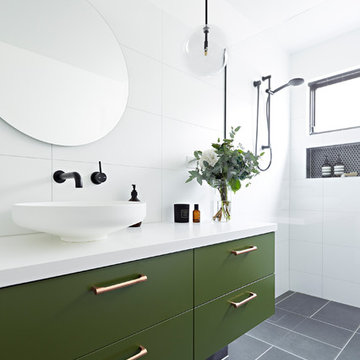
They wanted the kitchen to set the scene for the rest of the interiors but overall wanted a traditional style with a modern feel across the kitchen, bathroom, ensuite and laundry spaces.
Photographer: David Russell
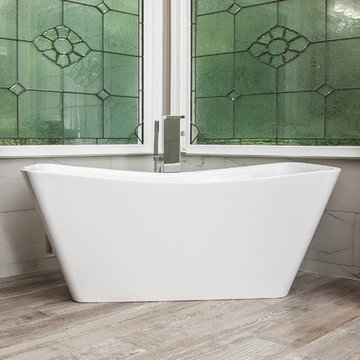
This is an example of a large contemporary master bathroom in Atlanta with shaker cabinets, dark wood cabinets, a freestanding tub, an open shower, a two-piece toilet, white tile, porcelain tile, grey walls, ceramic floors, an undermount sink, engineered quartz benchtops, grey floor, a hinged shower door and white benchtops.
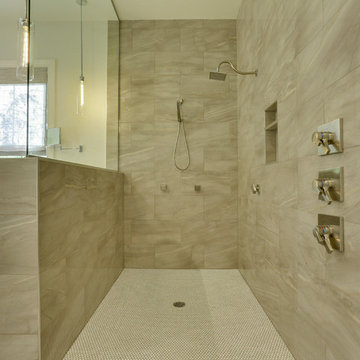
REPIXS
Photo of an expansive country master bathroom in Portland with shaker cabinets, white cabinets, a freestanding tub, an open shower, a one-piece toilet, gray tile, ceramic tile, white walls, porcelain floors, a vessel sink, engineered quartz benchtops, grey floor and an open shower.
Photo of an expansive country master bathroom in Portland with shaker cabinets, white cabinets, a freestanding tub, an open shower, a one-piece toilet, gray tile, ceramic tile, white walls, porcelain floors, a vessel sink, engineered quartz benchtops, grey floor and an open shower.
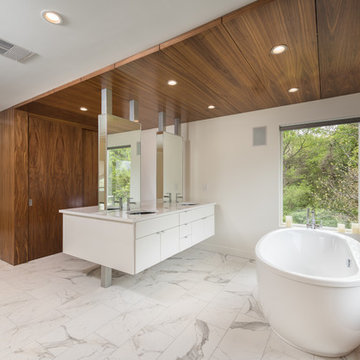
C & J just completed another design by LEAP Architecture. Richard and Laurie wanted to bring a much brighter and more modern feel to their Master Bedroom, Master Bathroom, and Loft. We completely renovated their second floor, changing the floor plan, adding windows and doors, and installing streamline modern finishes to the space. The Master Bathroom includes a Floating Island Vanity, Fully Custom Shower, Custom Walnut Paneling and Built in Cabinetry in the closets. Throughout the renovated areas, frame-less doors and large windows were installed to add a sleek look and take full advantage of the beautiful landscapes.
Photos by Mainframe Photography
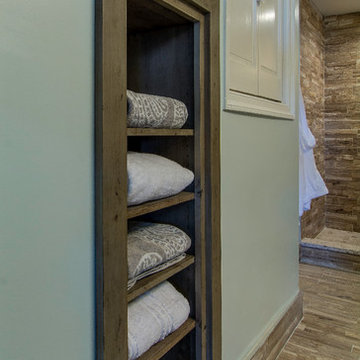
This is an example of a large transitional kids bathroom in Tampa with shaker cabinets, grey cabinets, an open shower, a two-piece toilet, multi-coloured tile, porcelain tile, green walls, porcelain floors, an undermount sink and engineered quartz benchtops.
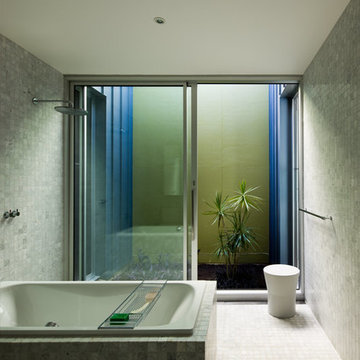
Sam Noonan
This is an example of a mid-sized contemporary master bathroom in Adelaide with a wall-mount sink, flat-panel cabinets, white cabinets, a drop-in tub, an open shower, a one-piece toilet, white tile, mosaic tile and mosaic tile floors.
This is an example of a mid-sized contemporary master bathroom in Adelaide with a wall-mount sink, flat-panel cabinets, white cabinets, a drop-in tub, an open shower, a one-piece toilet, white tile, mosaic tile and mosaic tile floors.
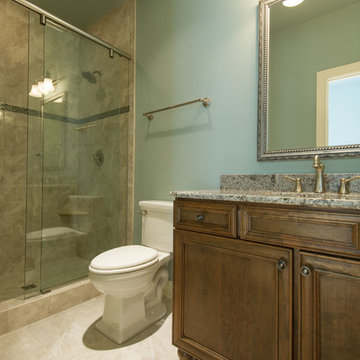
Deborah Stigall, Chris Marshall, Shaun Ring
Photo of an expansive traditional kids bathroom in Other with an undermount sink, flat-panel cabinets, dark wood cabinets, granite benchtops, an open shower, a two-piece toilet, beige tile, ceramic tile, beige walls and ceramic floors.
Photo of an expansive traditional kids bathroom in Other with an undermount sink, flat-panel cabinets, dark wood cabinets, granite benchtops, an open shower, a two-piece toilet, beige tile, ceramic tile, beige walls and ceramic floors.
Green Bathroom Design Ideas with an Open Shower
3