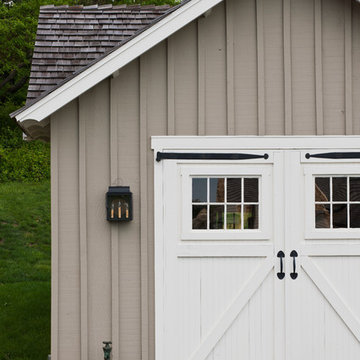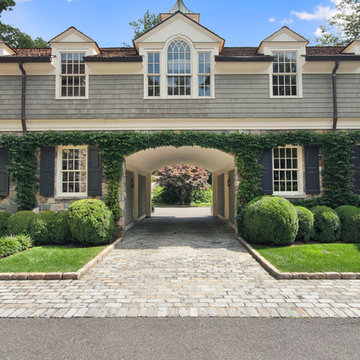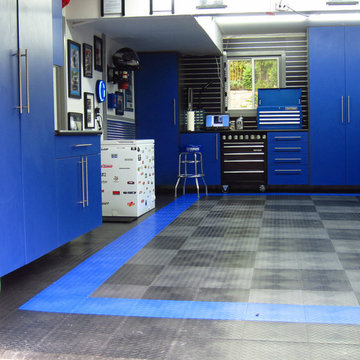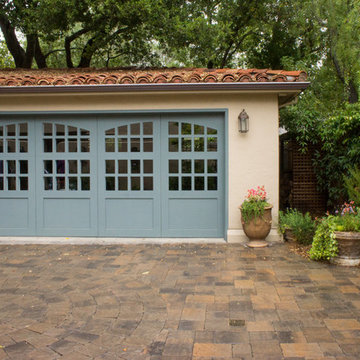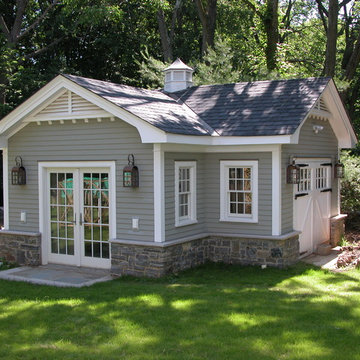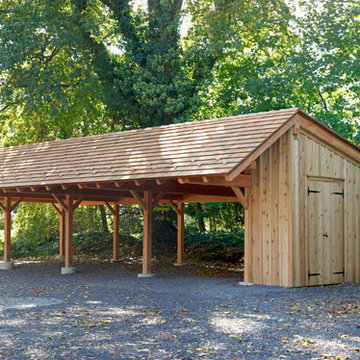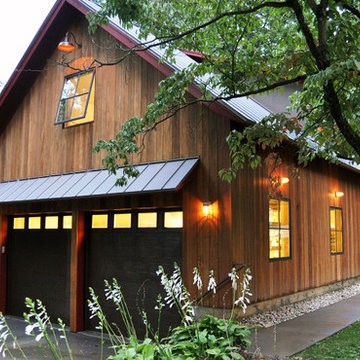Green, Blue Garage Design Ideas
Refine by:
Budget
Sort by:Popular Today
41 - 60 of 16,210 photos
Item 1 of 3
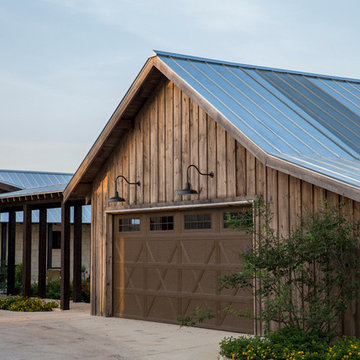
The 3,400 SF, 3 – bedroom, 3 ½ bath main house feels larger than it is because we pulled the kids’ bedroom wing and master suite wing out from the public spaces and connected all three with a TV Den.
Convenient ranch house features include a porte cochere at the side entrance to the mud room, a utility/sewing room near the kitchen, and covered porches that wrap two sides of the pool terrace.
We designed a separate icehouse to showcase the owner’s unique collection of Texas memorabilia. The building includes a guest suite and a comfortable porch overlooking the pool.
The main house and icehouse utilize reclaimed wood siding, brick, stone, tie, tin, and timbers alongside appropriate new materials to add a feeling of age.
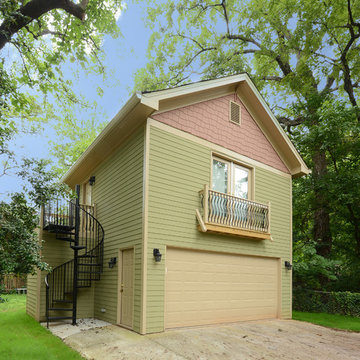
Josh Vick Photography
Photo of a mid-sized arts and crafts detached two-car garage in Atlanta.
Photo of a mid-sized arts and crafts detached two-car garage in Atlanta.
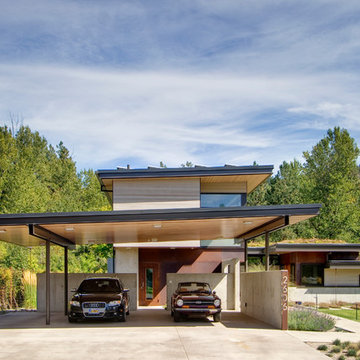
© Steve Keating
Inspiration for a contemporary two-car carport in Seattle.
Inspiration for a contemporary two-car carport in Seattle.
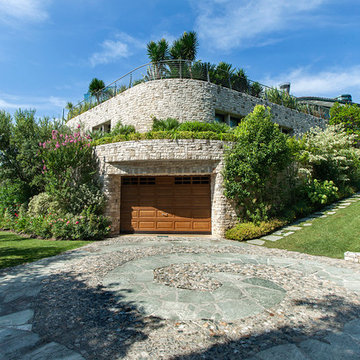
THE MEETING OF MEDITERRANEAN NATURE AND DESIGN
This luxurious garden has a strong Mediterranean character, but is daring with its elements of grand design. The paving which depicts curious snails on the cobbles, the original and modern furnishings, and the swimming pool, also entirely designed by Stefano Filippini, using sought-after materials and shapes, frame this Mediterranean corner from where you can enjoy a 360° view over Lake Garda.
Landscape Designer: SFLandscapeArchitecture
Landscape Contractor: Cherubini VivaiodelGarda
Ph Mattia Aquila
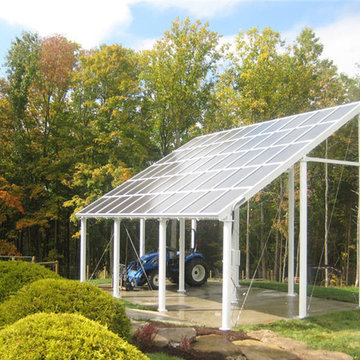
Design ideas for a mid-sized modern detached two-car carport in Cleveland.
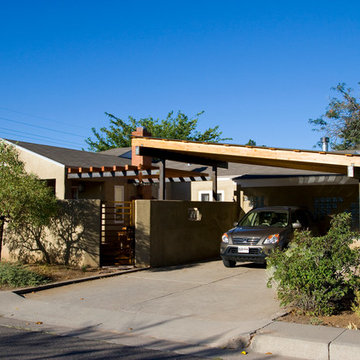
Modulus Design
This is an example of a small transitional two-car carport in Albuquerque.
This is an example of a small transitional two-car carport in Albuquerque.
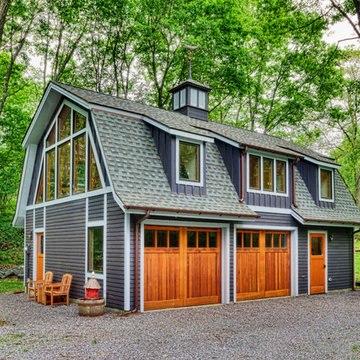
The conversion of this iconic American barn into a Writer’s Studio was conceived of as a tranquil retreat with natural light and lush views to stimulate inspiration for both husband and wife. Originally used as a garage with two horse stalls, the existing stick framed structure provided a loft with ideal space and orientation for a secluded studio. Signature barn features were maintained and enhanced such as horizontal siding, trim, large barn doors, cupola, roof overhangs, and framing. New features added to compliment the contextual significance and sustainability aspect of the project were reclaimed lumber from a razed barn used as flooring, driftwood retrieved from the shores of the Hudson River used for trim, and distressing / wearing new wood finishes creating an aged look. Along with the efforts for maintaining the historic character of the barn, modern elements were also incorporated into the design to provide a more current ensemble based on its new use. Elements such a light fixtures, window configurations, plumbing fixtures and appliances were all modernized to appropriately represent the present way of life.
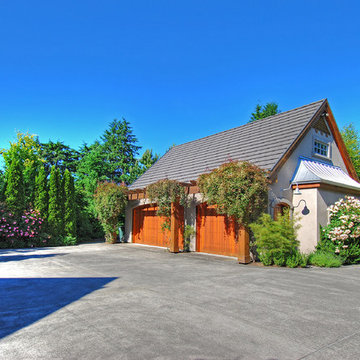
Detached 3 car garage/shop
Large traditional detached two-car workshop in Seattle.
Large traditional detached two-car workshop in Seattle.
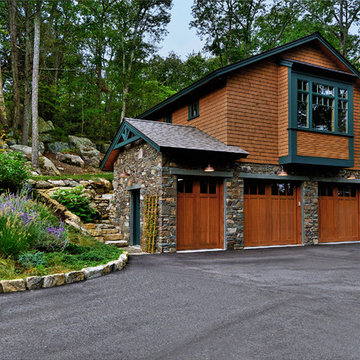
Photographs by Jim Fuhrmann, Built by Blansfield Builders
Inspiration for a large country detached three-car garage in New York.
Inspiration for a large country detached three-car garage in New York.
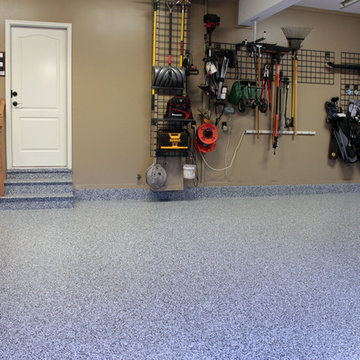
Custom color choice here. One day install with epoxy/polyaspartic sealer coat.
Design ideas for a mid-sized traditional attached two-car garage in Dallas.
Design ideas for a mid-sized traditional attached two-car garage in Dallas.
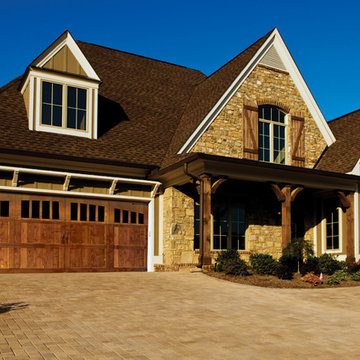
Rustic wood custom garage doors
Photo of a mid-sized country attached two-car carport in Atlanta.
Photo of a mid-sized country attached two-car carport in Atlanta.
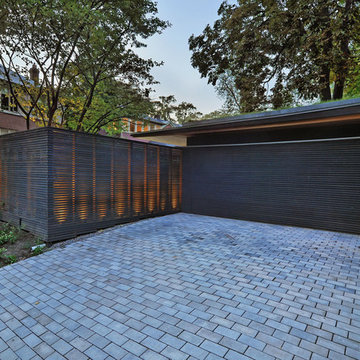
Rosedale ‘PARK’ is a detached garage and fence structure designed for a residential property in an old Toronto community rich in trees and preserved parkland. Located on a busy corner lot, the owner’s requirements for the project were two fold:
1) They wanted to manage views from passers-by into their private pool and entertainment areas while maintaining a connection to the ‘park-like’ public realm; and
2) They wanted to include a place to park their car that wouldn’t jeopardize the natural character of the property or spoil one’s experience of the place.
The idea was to use the new garage, fence, hard and soft landscaping together with the existing house, pool and two large and ‘protected’ trees to create a setting and a particular sense of place for each of the anticipated activities including lounging by the pool, cooking, dining alfresco and entertaining large groups of friends.
Using wood as the primary building material, the solution was to create a light, airy and luminous envelope around each component of the program that would provide separation without containment. The garage volume and fence structure, framed in structural sawn lumber and a variety of engineered wood products, are wrapped in a dark stained cedar skin that is at once solid and opaque and light and transparent.
The fence, constructed of staggered horizontal wood slats was designed for privacy but also lets light and air pass through. At night, the fence becomes a large light fixture providing an ambient glow for both the private garden as well as the public sidewalk. Thin striations of light wrap around the interior and exterior of the property. The wall of the garage separating the pool area and the parked car is an assembly of wood framed windows clad in the same fence material. When illuminated, this poolside screen transforms from an edge into a nearly transparent lantern, casting a warm glow by the pool. The large overhang gives the area by the by the pool containment and sense of place. It edits out the view of adjacent properties and together with the pool in the immediate foreground frames a view back toward the home’s family room. Using the pool as a source of light and the soffit of the overhang a reflector, the bright and luminous water shimmers and reflects light off the warm cedar plane overhead. All of the peripheral storage within the garage is cantilevered off of the main structure and hovers over native grade to significantly reduce the footprint of the building and minimize the impact on existing tree roots.
The natural character of the neighborhood inspired the extensive use of wood as the projects primary building material. The availability, ease of construction and cost of wood products made it possible to carefully craft this project. In the end, aside from its quiet, modern expression, it is well-detailed, allowing it to be a pragmatic storage box, an elevated roof 'garden', a lantern at night, a threshold and place of occupation poolside for the owners.
Photo: Bryan Groulx
Green, Blue Garage Design Ideas
3

