All Ceiling Designs Green Dining Room Design Ideas
Refine by:
Budget
Sort by:Popular Today
21 - 40 of 148 photos
Item 1 of 3
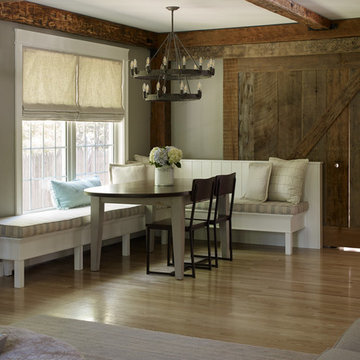
Darren Setlow Photography
Design ideas for a large country dining room in Portland Maine with beige walls, light hardwood floors and exposed beam.
Design ideas for a large country dining room in Portland Maine with beige walls, light hardwood floors and exposed beam.

Photo of a large traditional open plan dining in London with green walls, medium hardwood floors, a standard fireplace, a stone fireplace surround, brown floor, exposed beam and panelled walls.
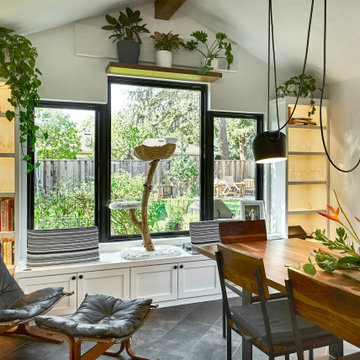
The dining room and outdoor patio are natural extensions of this open kitchen. Laying the tile flooring on a diagonal creates movement and interest. The cat tree may be the best seat in the house with its perched view of the backyard.

Large open-concept dining room featuring a black and gold chandelier, wood dining table, mid-century dining chairs, hardwood flooring, black windows, and shiplap walls.

Breakfast nook next to the kitchen, coffered ceiling and white brick wall.
Photo of a large traditional dining room in Austin with white walls, medium hardwood floors, a standard fireplace, a brick fireplace surround, brown floor, coffered and wood walls.
Photo of a large traditional dining room in Austin with white walls, medium hardwood floors, a standard fireplace, a brick fireplace surround, brown floor, coffered and wood walls.
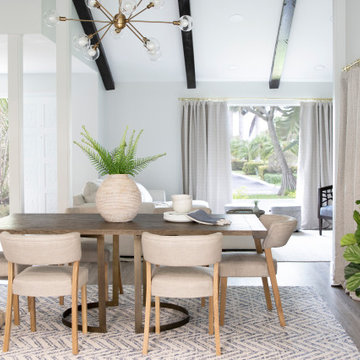
Miami Contemporary Home - Interior Designers - Specialized in Renovations
Design ideas for a contemporary dining room in Miami with white walls, dark hardwood floors, brown floor and vaulted.
Design ideas for a contemporary dining room in Miami with white walls, dark hardwood floors, brown floor and vaulted.
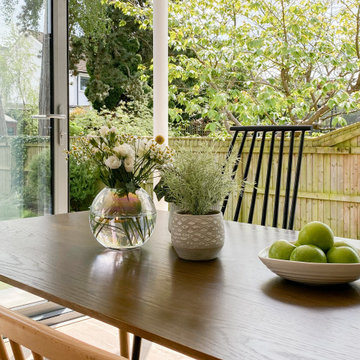
This detached 1930s house has been completely renovated, extended and remodelled to create a stunning family space. The wrap around glazing provides plenty natural light and a stunning view on the large sanctuary garden with mature trees. Scandinavian furniture and light colours give a light and dream like atmosphere. Upstairs features a newly remodelled main bathroom and an en-suite bathroom in the master bedroom.
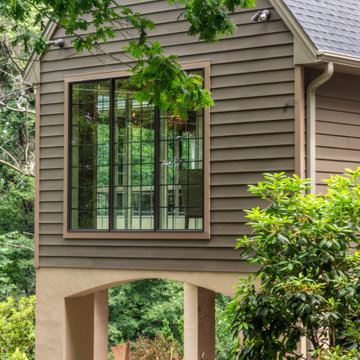
Entertaining is a large part of these client's life. Their existing dining room, while nice, couldn't host a large party. The original dining room was extended 16' to create a large entertaining space, complete with a built in bar area. Floor to ceiling windows and plenty of lighting throughout keeps the space nice and bright. The bar includes a custom stained wine rack, pull out trays for liquor, sink, wine fridge, and plenty of storage space for extras. The homeowner even built his own table on site to make sure it would fit the space as best as it could.
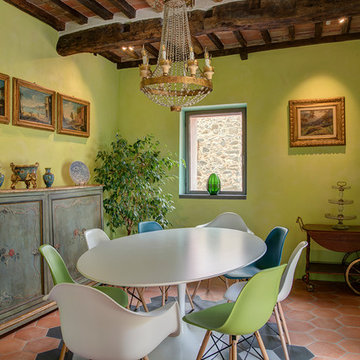
Design ideas for a mediterranean dining room in Other with green walls, terra-cotta floors, no fireplace, orange floor and exposed beam.
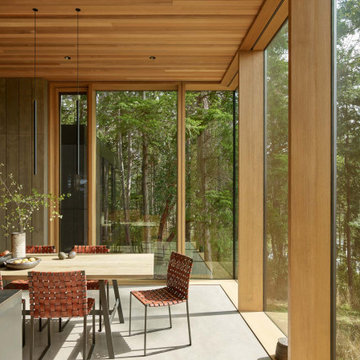
Dining room with floor to ceiling windows, cedar ceiling, concrete floor, light stained slab table.
This is an example of a modern kitchen/dining combo in Seattle with concrete floors, grey floor and wood.
This is an example of a modern kitchen/dining combo in Seattle with concrete floors, grey floor and wood.

After our redesign, we lightened the space by replacing a solid wall with retracting opaque ones. The guest bedroom wall now separates the open-plan dining space, featuring mid-century modern dining table and chairs in coordinating colors. A Chinese lamp matches the flavor of the shelving cutouts revealed by the sliding wall.

Design ideas for a large country separate dining room in Denver with grey walls, medium hardwood floors, brown floor, coffered and decorative wall panelling.
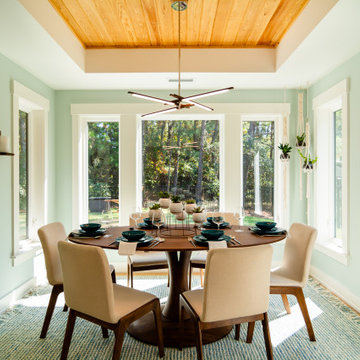
Photo of a transitional dining room in Other with green walls, medium hardwood floors, brown floor and recessed.
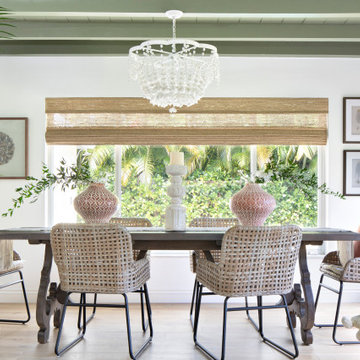
Eclectic dining room in Miami with white walls, medium hardwood floors, brown floor and exposed beam.
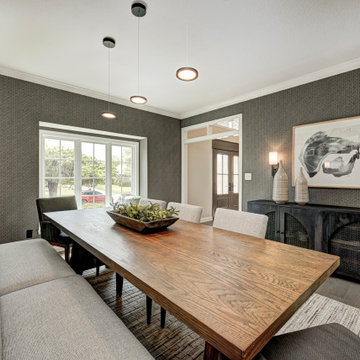
With a vision to blend functionality and aesthetics seamlessly, our design experts embarked on a journey that breathed new life into every corner.
A formal dining room exudes a warm restaurant ambience by adding a banquette. The adjacent kitchen table was removed, welcoming diners into this sophisticated and inviting area.
Project completed by Wendy Langston's Everything Home interior design firm, which serves Carmel, Zionsville, Fishers, Westfield, Noblesville, and Indianapolis.
For more about Everything Home, see here: https://everythinghomedesigns.com/

Transitional dining room in Los Angeles with beige walls, medium hardwood floors, brown floor, exposed beam, wood and brick walls.

Photo of an asian open plan dining in Other with beige walls, light hardwood floors, beige floor, exposed beam, vaulted and wood.
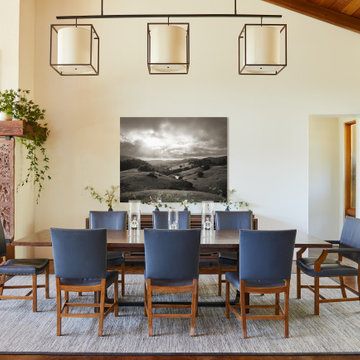
Perched on a hilltop high in the Myacama mountains is a vineyard property that exists off-the-grid. This peaceful parcel is home to Cornell Vineyards, a winery known for robust cabernets and a casual ‘back to the land’ sensibility. We were tasked with designing a simple refresh of two existing buildings that dually function as a weekend house for the proprietor’s family and a platform to entertain winery guests. We had fun incorporating our client’s Asian art and antiques that are highlighted in both living areas. Paired with a mix of neutral textures and tones we set out to create a casual California style reflective of its surrounding landscape and the winery brand.
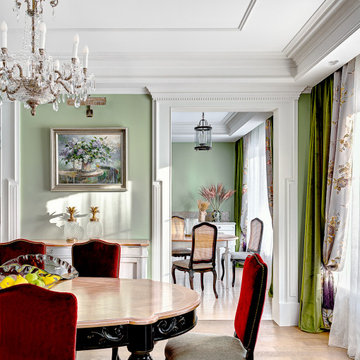
Inspiration for a traditional dining room in Other with green walls, light hardwood floors and recessed.
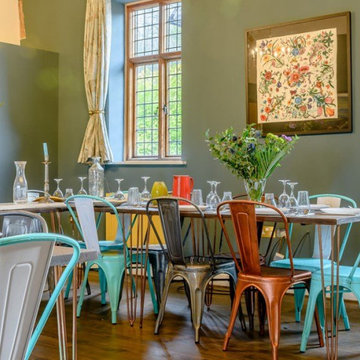
A huge double height dining and banqueting hall designed for the wow factor and with flexible use to seat 21 or become a meeting hall for canapes and cocktails. Contemporary modern rustic and with original wall art and eclectic curios.
All Ceiling Designs Green Dining Room Design Ideas
2