All Ceiling Designs Green Dining Room Design Ideas
Refine by:
Budget
Sort by:Popular Today
101 - 120 of 148 photos
Item 1 of 3
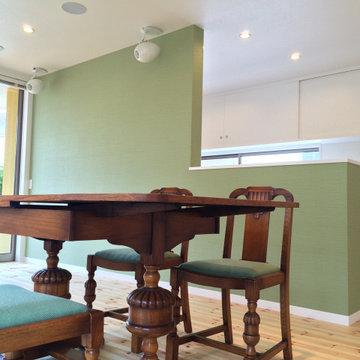
藤沢市鵠沼海岸 ビーチハウス 三角形の変形敷地の箱の家 ダイニングインテリア
アンティーク家具のダイニングセット。椅子の張り地は壁とあわせて張り直しました。
This is an example of a mid-sized beach style open plan dining in Other with green walls, light hardwood floors, no fireplace, brown floor, wallpaper and wallpaper.
This is an example of a mid-sized beach style open plan dining in Other with green walls, light hardwood floors, no fireplace, brown floor, wallpaper and wallpaper.
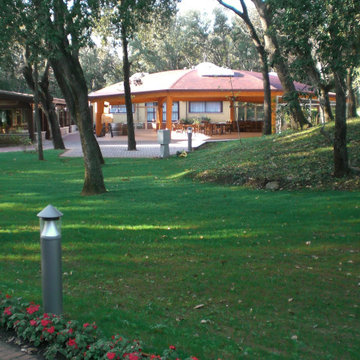
una pagoda inserita nel verde del Park Hotel I Lecci, costruita interamente in legno; un edificio a pianta libera di circa 300 mq. con struttura in legno lamellare, ideata per ospitare la zona tavoli del Ristorante la Campigiana;
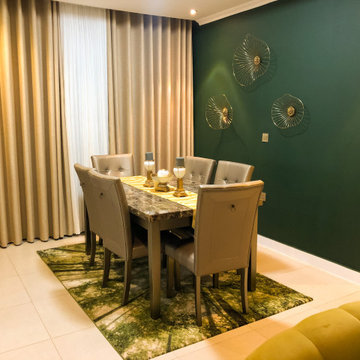
Tropical inspiration.. See how the artificial lighting reflects off the aesthetic green wall in the night...
Mid-sized modern kitchen/dining combo in Other with green walls, ceramic floors, beige floor, recessed and brick walls.
Mid-sized modern kitchen/dining combo in Other with green walls, ceramic floors, beige floor, recessed and brick walls.
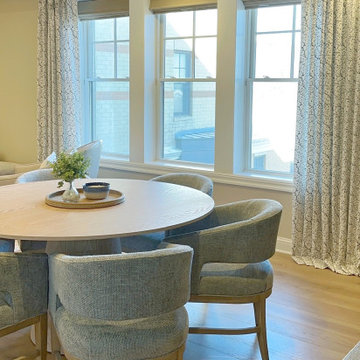
Design ideas for a small contemporary kitchen/dining combo in New York with beige walls, medium hardwood floors, no fireplace, brown floor and recessed.
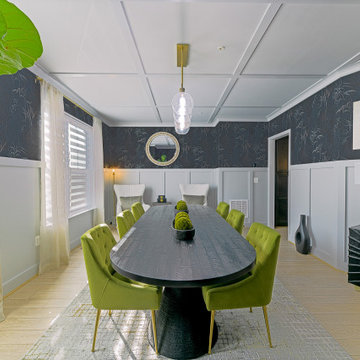
Welcome to the Coolidge Urban Modern Dining and Lounge space. We worked with our client in Silver Spring, MD to add custom details and character to a blank slate and to infuse our client’s unique style. The space is a combined dining, bar and lounge space all in one for a comfortable yet modern take including plenty of color and pattern.
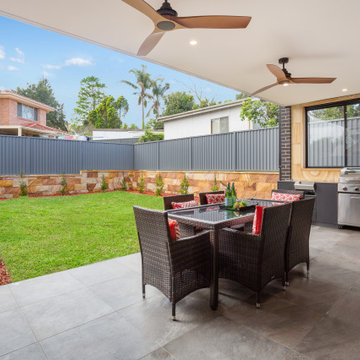
Inspiration for a mid-sized modern open plan dining in Sydney with multi-coloured walls, ceramic floors, grey floor, timber and decorative wall panelling.
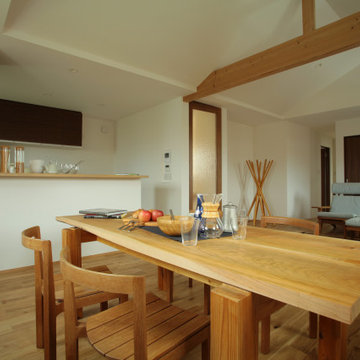
Inspiration for a modern open plan dining in Other with white walls, light hardwood floors, beige floor, vaulted and wallpaper.
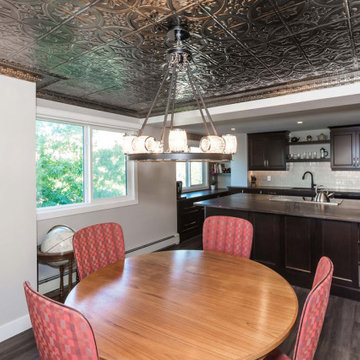
A beautifully decorated ornamental style tin ceiling is the focus in this dining room. The glass globes of the chandelier have an old world feel to it adding to the uniqueness of the space. The decor adds a worldly feel to it keeping it on theme. The dark theme is continued into the kitchen with dark wood cabinetry and countertops.
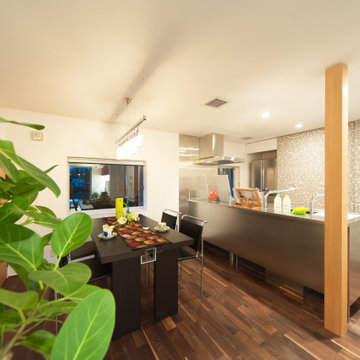
Design ideas for an open plan dining in Other with dark hardwood floors, no fireplace, brown floor and wallpaper.
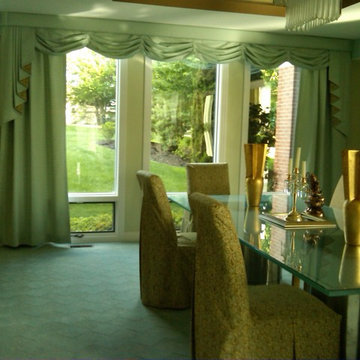
Custom window treatments dressed the window and coordinating chair covers were made to upgrade the chairs. A plush carpet with a diamond pattern was installed leaving a 1' tile parameter. The wall to the right of the table is truly a work of art in a specialty finish of 16 metallic paint colors blended finished with random vertical designs...stunning, if I do say so myself!
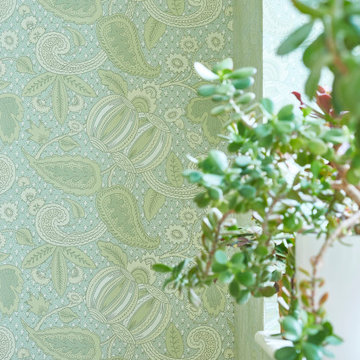
Dining area within the conservatory part, with patterned wallpaper from Little Greene.
Large eclectic kitchen/dining combo in Other with green walls, porcelain floors, beige floor, vaulted and wallpaper.
Large eclectic kitchen/dining combo in Other with green walls, porcelain floors, beige floor, vaulted and wallpaper.
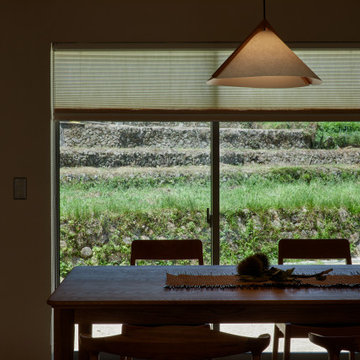
Photo of a mid-sized open plan dining in Other with beige walls, light hardwood floors, no fireplace and wood.
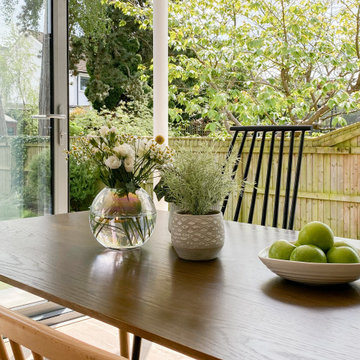
This detached 1930s house has been completely renovated, extended and remodelled to create a stunning family space. The wrap around glazing provides plenty natural light and a stunning view on the large sanctuary garden with mature trees. Scandinavian furniture and light colours give a light and dream like atmosphere. Upstairs features a newly remodelled main bathroom and an en-suite bathroom in the master bedroom.
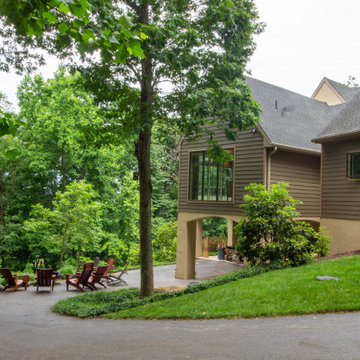
Entertaining is a large part of these client's life. Their existing dining room, while nice, couldn't host a large party. The original dining room was extended 16' to create a large entertaining space, complete with a built in bar area. Floor to ceiling windows and plenty of lighting throughout keeps the space nice and bright. The bar includes a custom stained wine rack, pull out trays for liquor, sink, wine fridge, and plenty of storage space for extras. The homeowner even built his own table on site to make sure it would fit the space as best as it could.
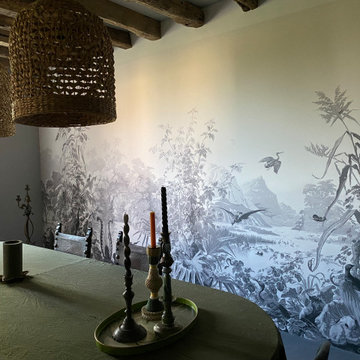
Un panoramique exotique pour rêver aux grands espaces inconnus
Inspiration for a large eclectic dining room in Paris with grey walls, concrete floors, no fireplace, grey floor and exposed beam.
Inspiration for a large eclectic dining room in Paris with grey walls, concrete floors, no fireplace, grey floor and exposed beam.

Photo of an asian open plan dining in Other with beige walls, light hardwood floors, beige floor, exposed beam, vaulted and wood.
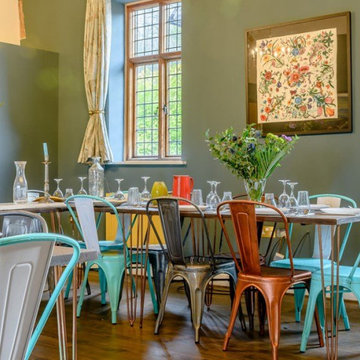
A huge double height dining and banqueting hall designed for the wow factor and with flexible use to seat 21 or become a meeting hall for canapes and cocktails. Contemporary modern rustic and with original wall art and eclectic curios.
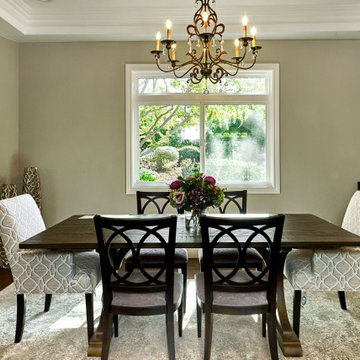
This is an example of a large transitional separate dining room in San Francisco with grey walls, dark hardwood floors, no fireplace, brown floor and coffered.
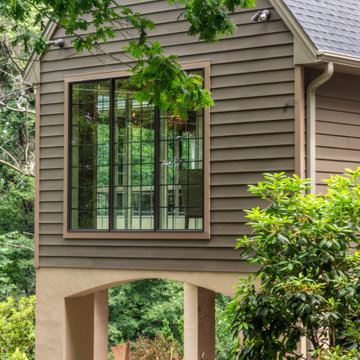
Entertaining is a large part of these client's life. Their existing dining room, while nice, couldn't host a large party. The original dining room was extended 16' to create a large entertaining space, complete with a built in bar area. Floor to ceiling windows and plenty of lighting throughout keeps the space nice and bright. The bar includes a custom stained wine rack, pull out trays for liquor, sink, wine fridge, and plenty of storage space for extras. The homeowner even built his own table on site to make sure it would fit the space as best as it could.
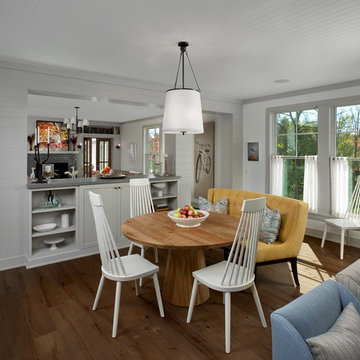
Transitional kitchen/dining combo in Grand Rapids with grey walls, dark hardwood floors, brown floor, timber and planked wall panelling.
All Ceiling Designs Green Dining Room Design Ideas
6