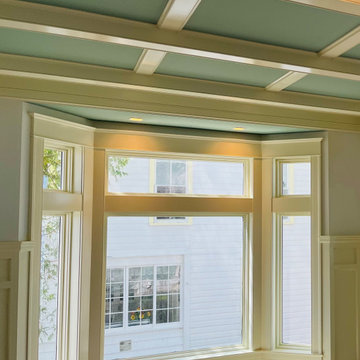All Ceiling Designs Green Dining Room Design Ideas
Refine by:
Budget
Sort by:Popular Today
81 - 100 of 148 photos
Item 1 of 3
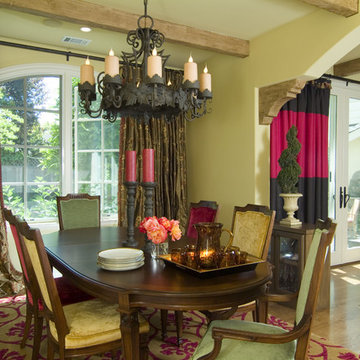
Exitsting Dining table and chairs from grandmother were refinished and reupholstered to bring into the remodeled space. Each one a different color to bring Living room, Kitchen and Dining room together. Stunning Silk drapes with lots of volume to give the space more elegance.
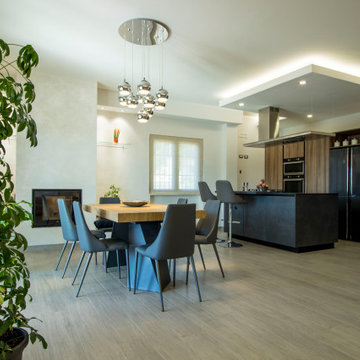
L'appartamento ristrutturato, è posizionato al secondo piano di una villa bifamiliare, situata in una zona periferica di un paesino nella provincia di Caserta, ma i proprietari volevano avere la sensazione di sentirsi all'interno di un ambiente non rustico e provinciale, ma in una metropoli dove però una volta usciti fuori ti trovi immerso nella natura. In origine le stanze di questo appartamento erano tutte divise, c'era la zona giorno, la sala da pranzo e la cucina. Erano 3 stanze distinte e separate. Io ho fatto un open space, con angolo cucina, parete con camino a pellet, tavolo da pranzo e soggiorno con divano. In questa vista abbiamo la cucina (modello way della Snaidero), che ha un ruolo centrale nella geografia domestica e oltre alla sua funzione primaria, scandisce la suddivisione degli spazi, integrando sempre più spesso lo spazio dedicato alla preparazione dei cibi e il living, per non interrompere i momenti di condivisione. Grazie all'isola così posizionata, c'è condivisione tra chi cucina, chi mangia e chi è seduto sul divano.
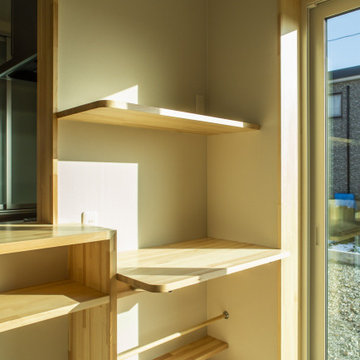
北海道基準以上の断熱性能の暖かい家に住みたい。
素足が気持ちいい桧の床。漆喰のようなエコフリース。
タモやパインなどたくさんの木をつかい、ぬくもり溢れるつくりに。
日々の掃除が楽になるように、家族みんなが健康でいられるように。
私たち家族のためだけの動線を考え、たったひとつ間取りにたどり着いた。
暮らしの中で光や風を取り入れ、心地よく通り抜ける。
家族の想いが、またひとつカタチになりました。
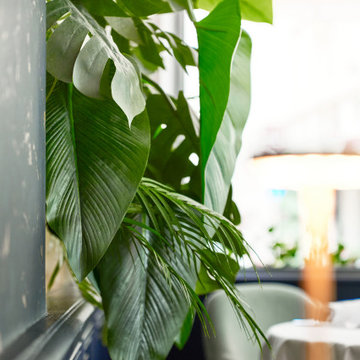
Rénovation d'une salle de restaurant datant du XIXe siècle.
Détail d'un bac à plantes en laiton.
Design ideas for a mid-sized transitional open plan dining in Grenoble with white walls, medium hardwood floors, no fireplace, brown floor, coffered and wallpaper.
Design ideas for a mid-sized transitional open plan dining in Grenoble with white walls, medium hardwood floors, no fireplace, brown floor, coffered and wallpaper.
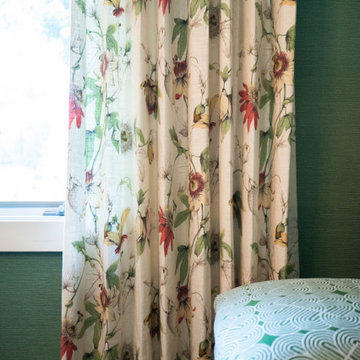
Photo of a mid-sized traditional dining room in Other with green walls, brown floor and wood.

This home had plenty of square footage, but in all the wrong places. The old opening between the dining and living rooms was filled in, and the kitchen relocated into the former dining room, allowing for a large opening between the new kitchen / breakfast room with the existing living room. The kitchen relocation, in the corner of the far end of the house, allowed for cabinets on 3 walls, with a 4th side of peninsula. The long exterior wall, formerly kitchen cabinets, was replaced with a full wall of glass sliding doors to the back deck adjacent to the new breakfast / dining space. Rubbed wood cabinets were installed throughout the kitchen as well as at the desk workstation and buffet storage.
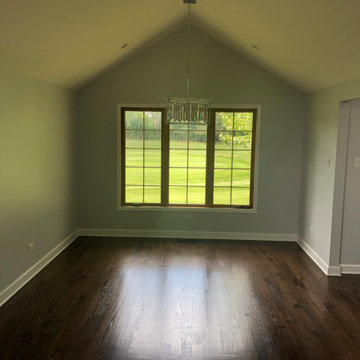
This is an example of a mid-sized traditional kitchen/dining combo in Chicago with green walls, dark hardwood floors, brown floor and vaulted.
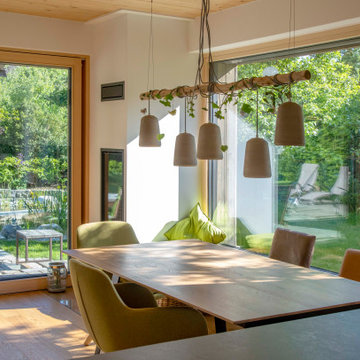
Foto: Michael Voit, Nussdorf
Contemporary dining room in Munich with medium hardwood floors, a wood stove and wood.
Contemporary dining room in Munich with medium hardwood floors, a wood stove and wood.
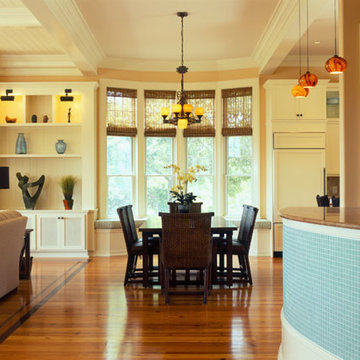
Tripp Smith
Inspiration for a large traditional kitchen/dining combo in Charleston with beige walls, dark hardwood floors, brown floor and coffered.
Inspiration for a large traditional kitchen/dining combo in Charleston with beige walls, dark hardwood floors, brown floor and coffered.
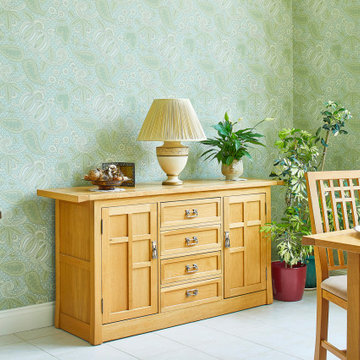
Dining area within the conservatory part, with patterned wallpaper from Little Greene.
Inspiration for a large eclectic kitchen/dining combo in Other with porcelain floors, beige floor, vaulted, wallpaper and green walls.
Inspiration for a large eclectic kitchen/dining combo in Other with porcelain floors, beige floor, vaulted, wallpaper and green walls.
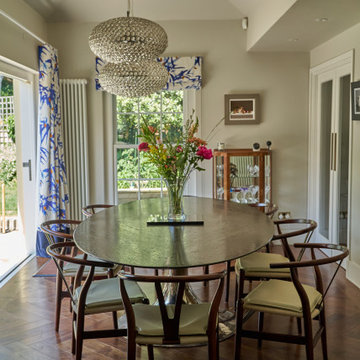
Design ideas for a contemporary open plan dining in London with white walls, dark hardwood floors and vaulted.
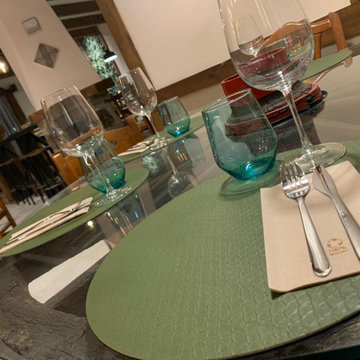
Photo of a mid-sized country open plan dining in Other with white walls, ceramic floors, a corner fireplace, a stone fireplace surround, beige floor, exposed beam and wood walls.
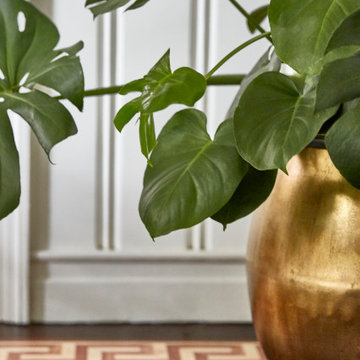
Even Family Dining Rooms can have glamorous and comfortable. Plants add so much to your homes, biophilia elements are relaxing and you have a built-in air purifier.

Design ideas for a large traditional open plan dining in London with green walls, medium hardwood floors, a standard fireplace, a stone fireplace surround, brown floor, exposed beam and panelled walls.
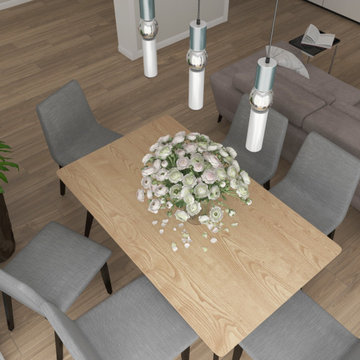
This is an example of a mid-sized contemporary open plan dining in Moscow with laminate floors, beige floor, beige walls and no fireplace.
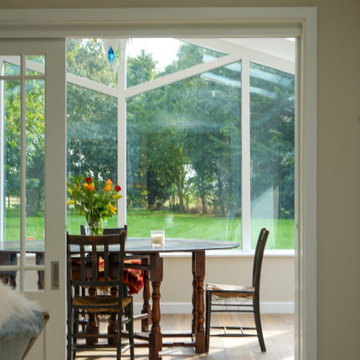
Design ideas for a mid-sized contemporary separate dining room with white walls, light hardwood floors and vaulted.
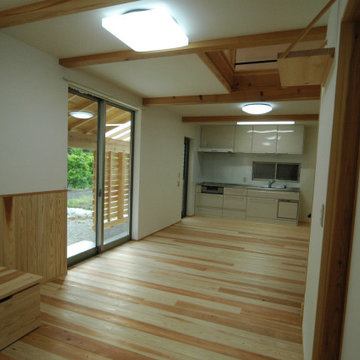
This is an example of a mid-sized dining room in Other with light hardwood floors and exposed beam.
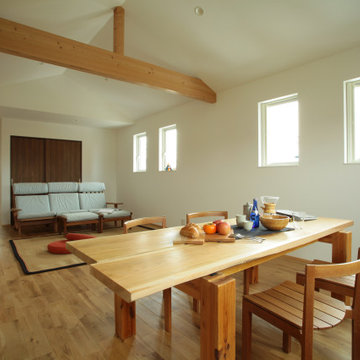
Design ideas for a modern open plan dining in Other with white walls, light hardwood floors, beige floor, vaulted and wallpaper.
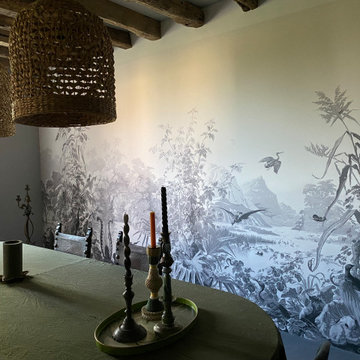
Un panoramique exotique pour rêver aux grands espaces inconnus
Inspiration for a large eclectic dining room in Paris with grey walls, concrete floors, no fireplace, grey floor and exposed beam.
Inspiration for a large eclectic dining room in Paris with grey walls, concrete floors, no fireplace, grey floor and exposed beam.
All Ceiling Designs Green Dining Room Design Ideas
5
