All Ceiling Designs Green Dining Room Design Ideas
Refine by:
Budget
Sort by:Popular Today
61 - 80 of 148 photos
Item 1 of 3
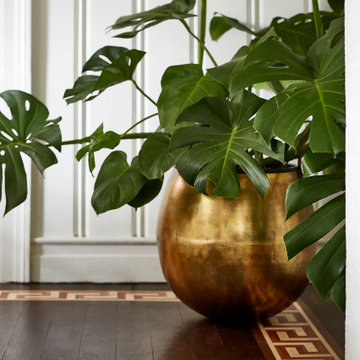
Even Family Dining Rooms can have glamorous and comfortable. Plants add so much to your homes, biophilia elements are relaxing and you have a built-in air purifier.
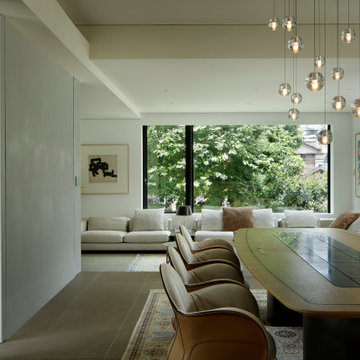
Photo Copyright Satoshi Shigeta
Large modern open plan dining in Tokyo with white walls, ceramic floors, grey floor and recessed.
Large modern open plan dining in Tokyo with white walls, ceramic floors, grey floor and recessed.
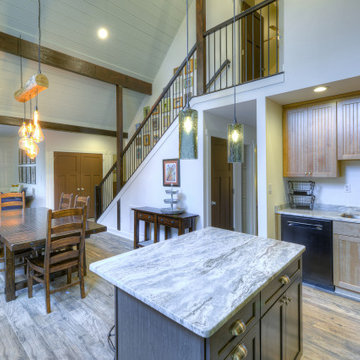
Small country kitchen/dining combo in Richmond with white walls, ceramic floors, brown floor and timber.
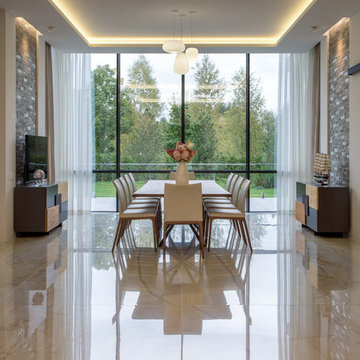
Архитекторы: Дмитрий Глушков, Фёдор Селенин; Фото: Антон Лихтарович
Photo of a large kitchen/dining combo in Moscow with multi-coloured walls, pink floor, recessed and brick walls.
Photo of a large kitchen/dining combo in Moscow with multi-coloured walls, pink floor, recessed and brick walls.
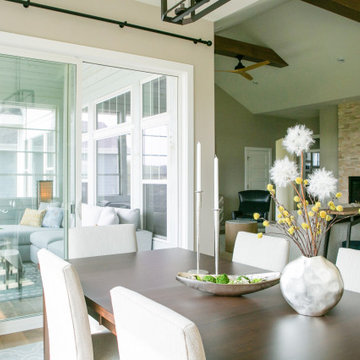
Design ideas for a large contemporary open plan dining in Chicago with medium hardwood floors, a two-sided fireplace and exposed beam.
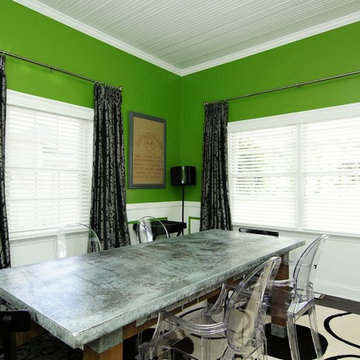
The Dining Room wall color is Sherwin Williams 6719 Gecko. This darling Downtown Raleigh Cottage is over 100 years old. The current owners wanted to have some fun in their historic home! Sherwin Williams and Restoration Hardware paint colors inside add a contemporary feel.
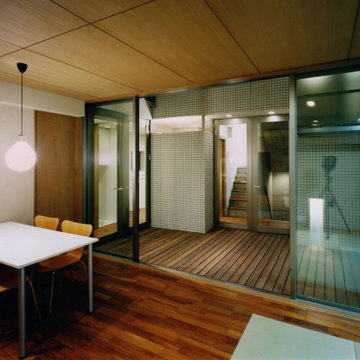
This is an example of a modern dining room in Tokyo with white walls, medium hardwood floors, wood and planked wall panelling.
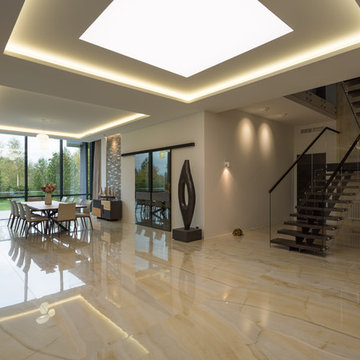
Интерьеры загородного дома в посёлке Монтевиль. Столовая с видом на сад.
Архитекторы: Дмитрий Глушков, Фёдор Селенин; Фото: Антон Лихтарович
Inspiration for a large kitchen/dining combo in Moscow with beige walls, porcelain floors, multi-coloured floor, recessed and wallpaper.
Inspiration for a large kitchen/dining combo in Moscow with beige walls, porcelain floors, multi-coloured floor, recessed and wallpaper.
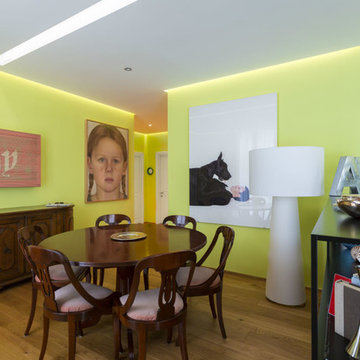
Elegante soggiorno con illuminazione led perimetrale a soffitto e pareti colorate.
la zona living è separata dall'ambiente pranzo da una libreria bassa in metallo verniciato nero in modo da mantenere la percezione dello spazio unitario.
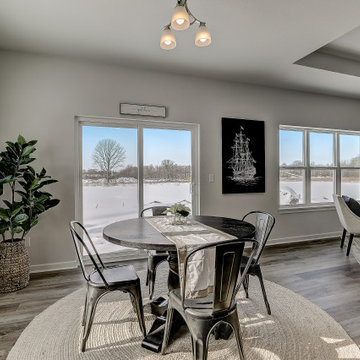
This is an example of a mid-sized dining room in Milwaukee with white walls, a corner fireplace, a stone fireplace surround, brown floor and recessed.
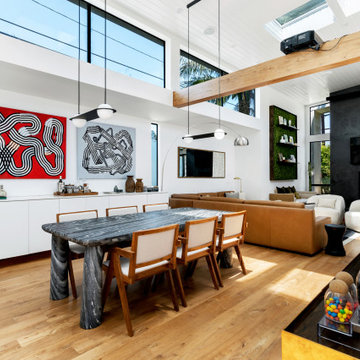
Mid-sized eclectic open plan dining in Los Angeles with white walls, medium hardwood floors, brown floor and timber.
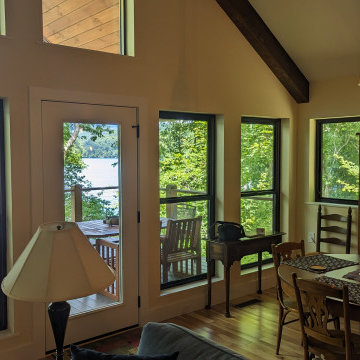
The dining table has a great view too. The porch door aligns with the main hallway to reduce wasted space while providing easier accessibility.
Photo of a mid-sized transitional open plan dining in Other with white walls, medium hardwood floors and vaulted.
Photo of a mid-sized transitional open plan dining in Other with white walls, medium hardwood floors and vaulted.
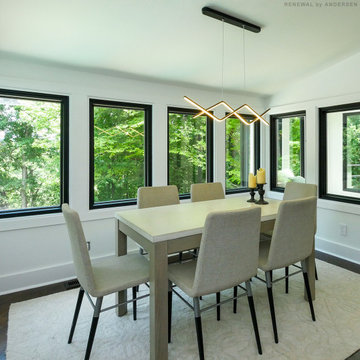
Spectacular dining room with new black windows. This modern dining room with dark wood floors and vaulted ceiling looks marvelous with all new black picture windows around the room. Now is the perfect time to replace your windows with Renewal by Andersen of Georgia, serving the whole state.
. . . . . . . . . .
Get started replacing the windows in your house -- Contact Us Today! 844-245-2799

This home had plenty of square footage, but in all the wrong places. The old opening between the dining and living rooms was filled in, and the kitchen relocated into the former dining room, allowing for a large opening between the new kitchen / breakfast room with the existing living room. The kitchen relocation, in the corner of the far end of the house, allowed for cabinets on 3 walls, with a 4th side of peninsula. The long exterior wall, formerly kitchen cabinets, was replaced with a full wall of glass sliding doors to the back deck adjacent to the new breakfast / dining space. Rubbed wood cabinets were installed throughout the kitchen as well as at the desk workstation and buffet storage.
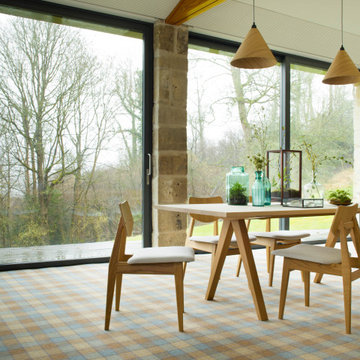
Brintons Abbotsford Heather Kilgour
Images are copyright of Brintons.
Inspiration for an expansive traditional open plan dining in Other with carpet, no fireplace, multi-coloured floor, vaulted and brick walls.
Inspiration for an expansive traditional open plan dining in Other with carpet, no fireplace, multi-coloured floor, vaulted and brick walls.
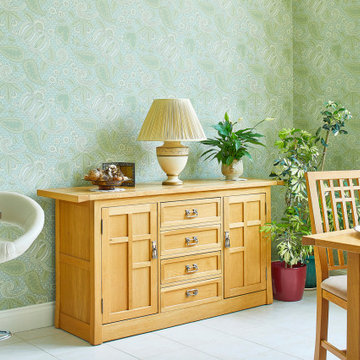
Dining area within the conservatory part, with patterned wallpaper from Little Greene.
Design ideas for a large eclectic kitchen/dining combo in Other with green walls, porcelain floors, beige floor, vaulted and wallpaper.
Design ideas for a large eclectic kitchen/dining combo in Other with green walls, porcelain floors, beige floor, vaulted and wallpaper.
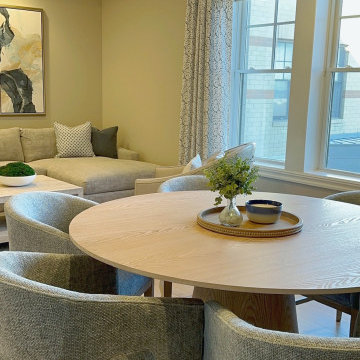
This is an example of a small contemporary kitchen/dining combo in New York with beige walls, medium hardwood floors, no fireplace, brown floor and recessed.
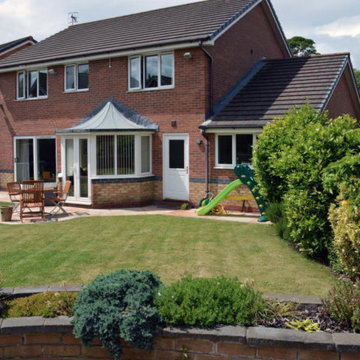
We were approached by our client to transform their existing detached house into a home that not only functions as a home for a growing family but has an aesthetic that reflects their character.
The result is a bold extension to transform what is somewhat mundane into something spectacular. An internal remodel complimented by a contemporary extension creates much needed additional family space. The extensive glazing maximises natural light and brings the outside in. The glazed corner promotes the concept of transparency while reducing the impact upon the existing lounge.
Group D have guided the client through the process from concept through to planning and will be seeing the project through to completion.
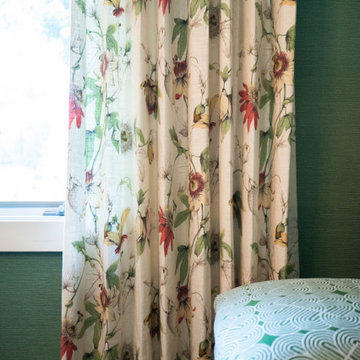
Photo of a mid-sized traditional dining room in Other with green walls, brown floor and wood.
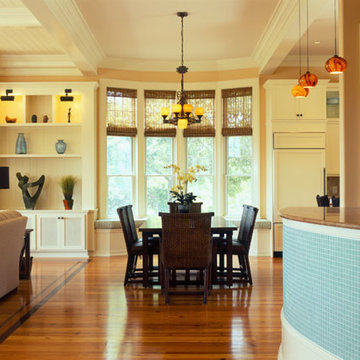
Tripp Smith
Inspiration for a large traditional kitchen/dining combo in Charleston with beige walls, dark hardwood floors, brown floor and coffered.
Inspiration for a large traditional kitchen/dining combo in Charleston with beige walls, dark hardwood floors, brown floor and coffered.
All Ceiling Designs Green Dining Room Design Ideas
4