Green Exterior Design Ideas with a Grey Roof
Refine by:
Budget
Sort by:Popular Today
121 - 140 of 305 photos
Item 1 of 3
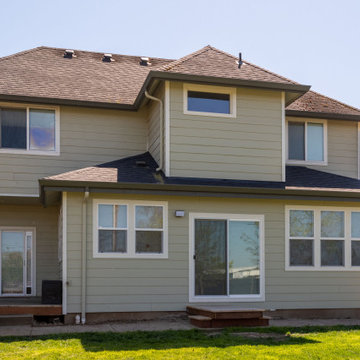
This home addition brings new space for the kitchen and family room allowing for a large island with seating and new living area for the whole family to enjoy. The kitchen was completed using IKEA SEKTION cabinets and custom shaker wide fronts in a white Smart Matte finish by Dendra Doors. Pental Santenay countertop, Richard Sterling Crayon Bianco tile, and Armstrong vinyl plank flooring. This transformation brought new life to a home that the client almost left not seeing the vision that we made a reality.
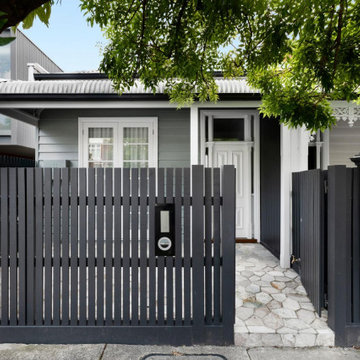
Complete exterior revamp, new fence, and tiles, new double glazed french doors
Mid-sized scandinavian one-storey green townhouse exterior in Melbourne with wood siding and a grey roof.
Mid-sized scandinavian one-storey green townhouse exterior in Melbourne with wood siding and a grey roof.
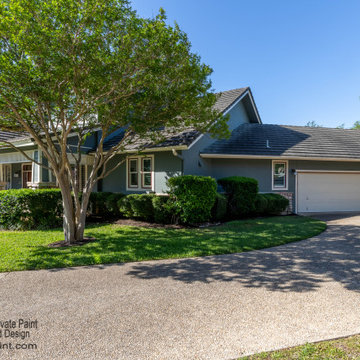
This charming craftsman built home located in The Waters of Deerfield within San Antonio, TX, required repairs to wood trim, pergola, and railing, plus stucco areas, prior to painting. 4 colors were used in different areas of the house with the primary color being Sage.
Hardi-board siding, soffit, and fascia painted with SW Duration paint and Stucco surfaces painted with SW Loxon Elastomeric Paint.
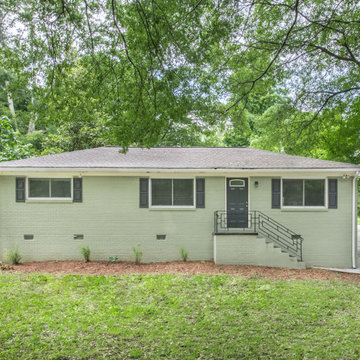
Design ideas for a mid-sized traditional one-storey brick green house exterior in Atlanta with a gable roof, a shingle roof and a grey roof.
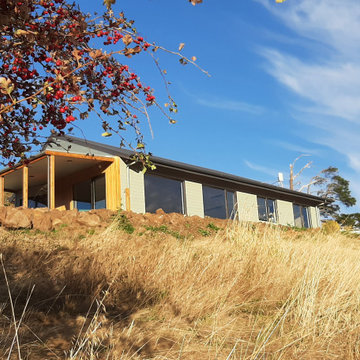
Autumn and Winter sun enters into the house through large North facing windows- hitting the slab concrete floor and using it's thermal mass to retain the heat and keep the house at a comfortable even temperature over the course of the colder months. The Summer sun is blocked- keeping the house cool over the hot months. Note the building is made of Structural Panels- providing no thermal bridging- solid insulation through the walls, double glazed, wood frame windows and clad in Weathertex- an eco product.
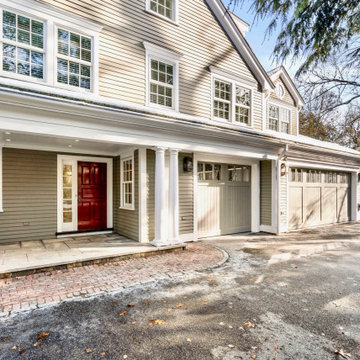
Full house renovation of this striking colonial revival.
Inspiration for a large green house exterior in Boston with four or more storeys, wood siding, a gable roof, a shingle roof, a grey roof and clapboard siding.
Inspiration for a large green house exterior in Boston with four or more storeys, wood siding, a gable roof, a shingle roof, a grey roof and clapboard siding.
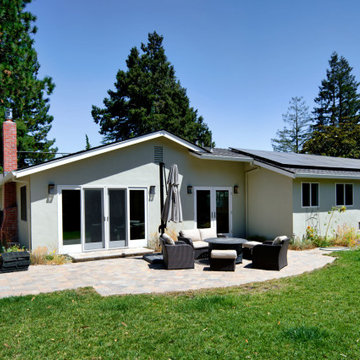
Sliding glass doors from two rooms in the home open to the patio, encouraging indoor-outdoor living.
This is an example of a mid-sized contemporary one-storey stucco green house exterior in San Francisco with a gable roof, a mixed roof and a grey roof.
This is an example of a mid-sized contemporary one-storey stucco green house exterior in San Francisco with a gable roof, a mixed roof and a grey roof.
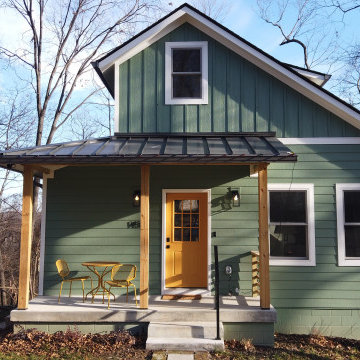
Inviting entry to a cozy mountain home.
Design ideas for a mid-sized contemporary two-storey green house exterior in Nashville with mixed siding, a gable roof, a metal roof, a grey roof and board and batten siding.
Design ideas for a mid-sized contemporary two-storey green house exterior in Nashville with mixed siding, a gable roof, a metal roof, a grey roof and board and batten siding.
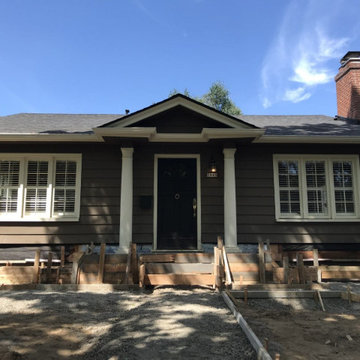
Transformation Tuesday!
We replaced the siding on this lovely Portland home with James Hardie lap siding.
The final product looks amazing.
Design ideas for a small midcentury one-storey green exterior in Portland with concrete fiberboard siding, a clipped gable roof, a shingle roof, a grey roof and clapboard siding.
Design ideas for a small midcentury one-storey green exterior in Portland with concrete fiberboard siding, a clipped gable roof, a shingle roof, a grey roof and clapboard siding.
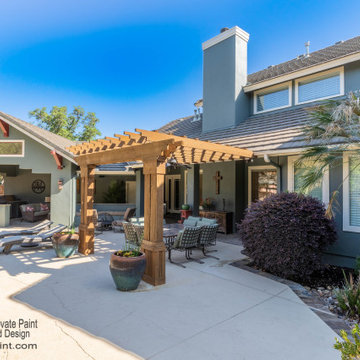
This charming craftsman built home located in The Waters of Deerfield within San Antonio, TX, required repairs to wood trim, pergola, and railing, plus stucco areas, prior to painting. 4 colors were used in different areas of the house with the primary color being Sage.
Hardi-board siding, soffit, and fascia painted with SW Duration paint and Stucco surfaces painted with SW Loxon Elastomeric Paint.
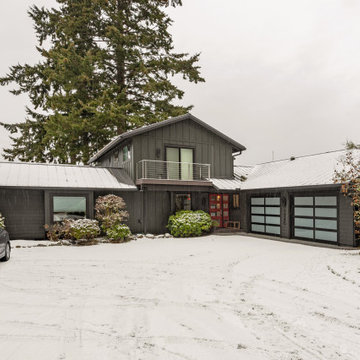
Our client purchased what had been a custom home built in 1973 on a high bank waterfront lot. They did their due diligence with respect to the septic system, well and the existing underground fuel tank but little did they know, they had purchased a house that would fit into the Three Little Pigs Story book.
The original idea was to do a thorough cosmetic remodel to bring the home up to date using all high durability/low maintenance materials and provide the homeowners with a flexible floor plan that would allow them to live in the home for as long as they chose to, not how long the home would allow them to stay safely. However, there was one structure element that had to change, the staircase.
The staircase blocked the beautiful water/mountain few from the kitchen and part of the dining room. It also bisected the second-floor master suite creating a maze of small dysfunctional rooms with a very narrow (and unsafe) top stair landing. In the process of redesigning the stairs and reviewing replacement options for the 1972 custom milled one inch thick cupped and cracked cedar siding, it was discovered that the house had no seismic support and that the dining/family room/hot tub room and been a poorly constructed addition and required significant structural reinforcement. It should be noted that it is not uncommon for this home to be subjected to 60-100 mile an hour winds and that the geographic area is in a known earthquake zone.
Once the structural engineering was complete, the redesign of the home became an open pallet. The homeowners top requests included: no additional square footage, accessibility, high durability/low maintenance materials, high performance mechanicals and appliances, water and energy efficient fixtures and equipment and improved lighting incorporated into: two master suites (one upstairs and one downstairs), a healthy kitchen (appliances that preserve fresh food nutrients and materials that minimize bacterial growth), accessible bathing and toileting, functionally designed closets and storage, a multi-purpose laundry room, an exercise room, a functionally designed home office, a catio (second floor balcony on the front of the home), with an exterior that was not just code compliant but beautiful and easy to maintain.
All of this was achieved and more. The finished project speaks for itself.
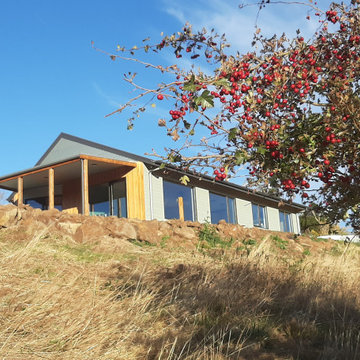
Autumn and Winter sun enters into the house through large North facing windows- hitting the slab concrete floor and using it's thermal mass to retain the heat and keep the house at a comfortable even temperature over the course of the colder months. The Summer sun is blocked- keeping the house cool over the hot months. Note the building is made of Structural Panels- providing no thermal bridging- solid insulation through the walls, double glazed, wood frame windows and clad in Weathertex- an eco product.
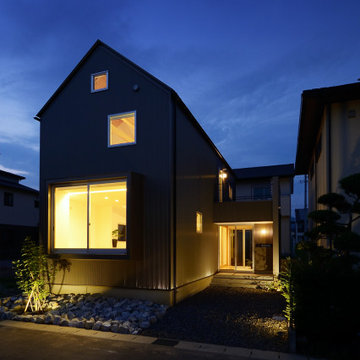
鋭い角度の切妻屋根が印象的な外観。全面道路に向けた大きな開口は、内部でスキップフロアとすることで道路からの視線の高さをずらしています。外装はシャープな陰影が美しい小波板のガルバリウム鋼板。アプローチ奥の玄関上には、大きなバルコニーを設けました。軒ゼロとした屋根に強さを持たせるため、凹凸を付けたディテールで端部を納めています。
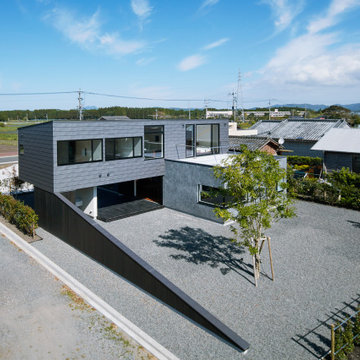
(C) Forward Stroke Inc.
Inspiration for a mid-sized modern two-storey green house exterior in Other with a shed roof, a metal roof and a grey roof.
Inspiration for a mid-sized modern two-storey green house exterior in Other with a shed roof, a metal roof and a grey roof.
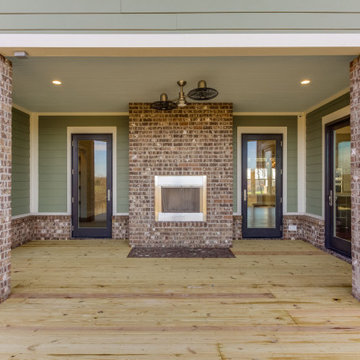
Rear deck with wood burning fireplace. Fireplace is back to back with interior wood burning unit.
Design ideas for an arts and crafts one-storey green house exterior in Other with concrete fiberboard siding, a gable roof, a shingle roof, a grey roof and clapboard siding.
Design ideas for an arts and crafts one-storey green house exterior in Other with concrete fiberboard siding, a gable roof, a shingle roof, a grey roof and clapboard siding.
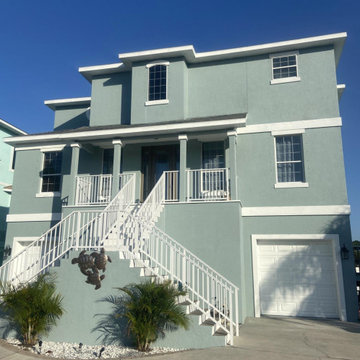
Inspiration for a mid-sized three-storey green house exterior in Tampa with a shingle roof and a grey roof.
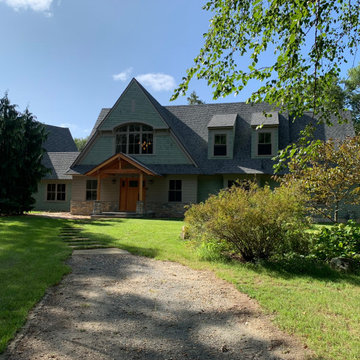
Photo of a large green house exterior in Boston with a shingle roof, a grey roof and clapboard siding.
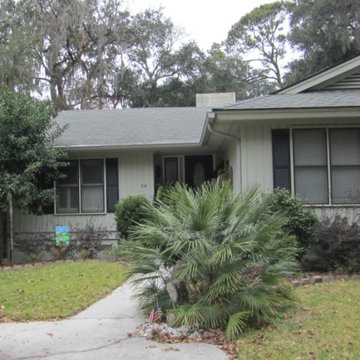
The before image of the front of the home. The planting island was removed the make way for the new garage and (FROG) now the relocated master suite.
The new colors certainly provide the home with some curb appeal and make the house POP.
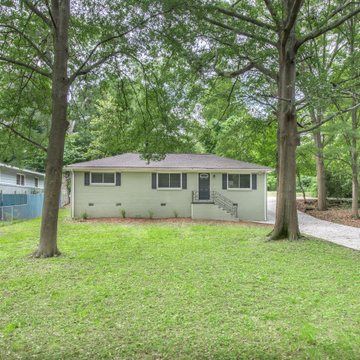
Mid-sized traditional one-storey brick green house exterior in Atlanta with a gable roof, a shingle roof and a grey roof.
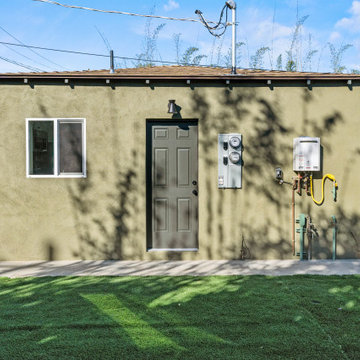
Welcome to our modern garage conversion! Our space has been transformed into a sleek and stylish retreat, featuring luxurious hardwood flooring and pristine white cabinetry. Whether you're looking for a cozy home office, a trendy entertainment area, or a peaceful guest suite, our remodel offers versatility and sophistication. Step into contemporary comfort and discover the perfect blend of functionality and elegance in our modern garage conversion.
Green Exterior Design Ideas with a Grey Roof
7