Green Exterior Design Ideas with a Grey Roof
Refine by:
Budget
Sort by:Popular Today
161 - 180 of 305 photos
Item 1 of 3
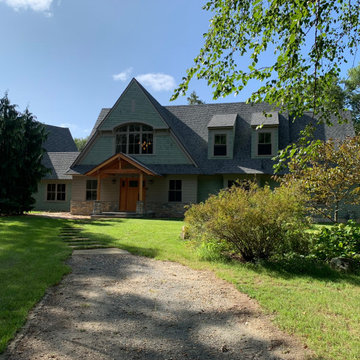
Photo of a large green house exterior in Boston with a shingle roof, a grey roof and clapboard siding.
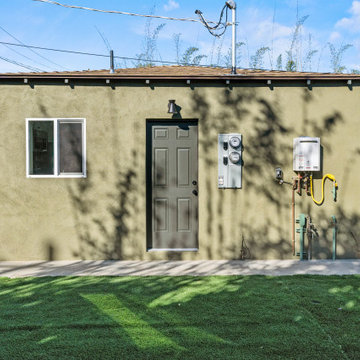
Welcome to our modern garage conversion! Our space has been transformed into a sleek and stylish retreat, featuring luxurious hardwood flooring and pristine white cabinetry. Whether you're looking for a cozy home office, a trendy entertainment area, or a peaceful guest suite, our remodel offers versatility and sophistication. Step into contemporary comfort and discover the perfect blend of functionality and elegance in our modern garage conversion.
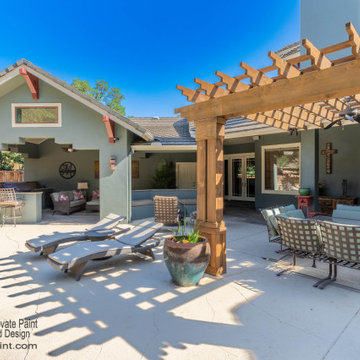
This charming craftsman built home located in The Waters of Deerfield within San Antonio, TX, required repairs to wood trim, pergola, and railing, plus stucco areas, prior to painting. 4 colors were used in different areas of the house with the primary color being Sage.
Hardi-board siding, soffit, and fascia painted with SW Duration paint and Stucco surfaces painted with SW Loxon Elastomeric Paint.
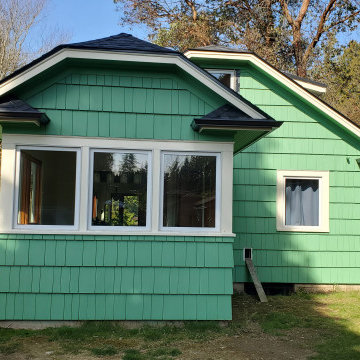
Cat door!
Design ideas for a small arts and crafts two-storey green house exterior in Seattle with wood siding, a clipped gable roof, a shingle roof, a grey roof and shingle siding.
Design ideas for a small arts and crafts two-storey green house exterior in Seattle with wood siding, a clipped gable roof, a shingle roof, a grey roof and shingle siding.
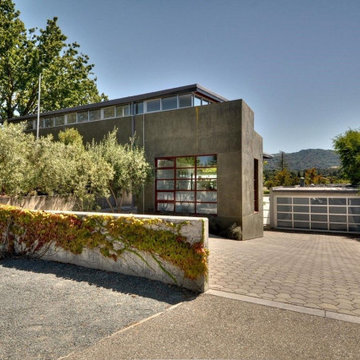
This is an example of a modern stucco green house exterior in San Francisco with a butterfly roof, a metal roof and a grey roof.
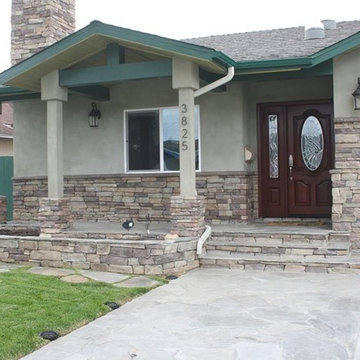
This is an example of a traditional one-storey green house exterior in Los Angeles with a gable roof, a shingle roof and a grey roof.
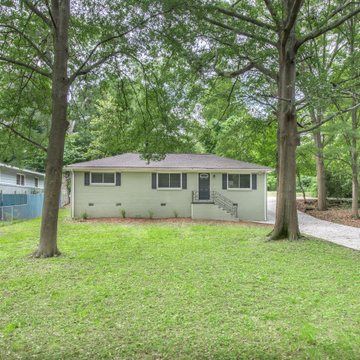
Mid-sized traditional one-storey brick green house exterior in Atlanta with a gable roof, a shingle roof and a grey roof.
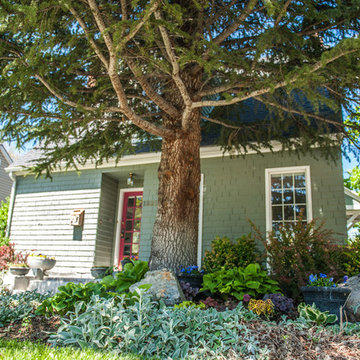
Photographer: Tiffany Burke
Design ideas for a mid-sized two-storey green house exterior in Salt Lake City with wood siding, a shingle roof, a grey roof and shingle siding.
Design ideas for a mid-sized two-storey green house exterior in Salt Lake City with wood siding, a shingle roof, a grey roof and shingle siding.
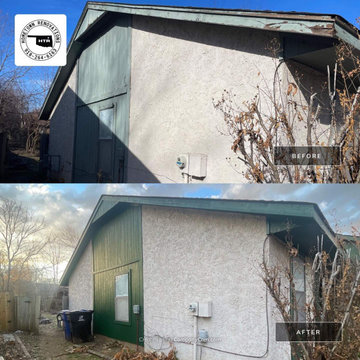
Siding replacement, wood repair and repaint.
Photo of a mid-sized traditional one-storey green duplex exterior in Other with wood siding, a gable roof, a shingle roof, a grey roof and board and batten siding.
Photo of a mid-sized traditional one-storey green duplex exterior in Other with wood siding, a gable roof, a shingle roof, a grey roof and board and batten siding.
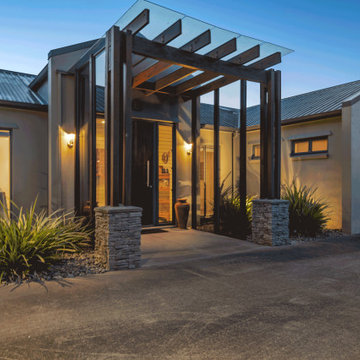
Traditional one-storey stucco green exterior in Hamilton with a gable roof, a metal roof and a grey roof.
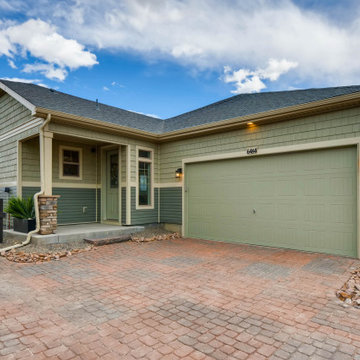
The Home
Welcome home to this desirable ranch-style floor plan. Here, you’ll find a private, large, primary suite with a spacious walk-in closet
and a second private bedroom on the opposite side of the home toward the front. Centrally located is the great room, dining and eat-in kitchen with a large island. With our varying lives, enjoy the flex room space towards the back of the home. This space can be used as an office, storage or transformed into a domestic suite prepped for your craft room or workshop. This plan also earns merit with its patio options. Transform the included patio into the “Colorado Room,” a partial or full enclosure with multi-accessible entries...perfect for an all-season retreat. Finally, this home includes an expansive basement with a full wet bar and “anything” room.
The Builder
As a local, privately held homebuilder and community developer, Oakwood Homes pioneers new standards for livable luxury. We innovate through purposeful and efficient design, always using local materials, manufacturers and resources. We also provide an engaging yet straightforward homebuying experience that is unmatched in the industry. Our mission is simple: to create luxury homes that are accessible and personable at every budget – for homebuyers in every stage of life.
The Interior Design
A delicate blend of modern elegance and minimalist ease, combined with sophistication and warmth is the best way to describe the Aspen’s home style. Bold patterns and dark woods mixed with light linen upholstery create a sense of drama throughout. A classic color scheme of bright whites and rich blacks make for a solid backdrop while hints of sleek grays and brushed gold and chrome metals offer energy to each space.
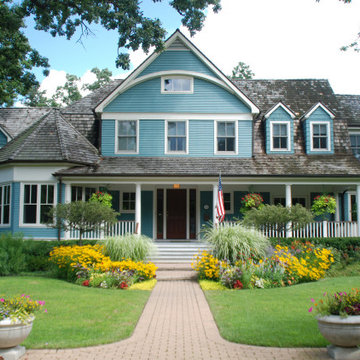
Winner of the Glencoe Historic Preservation Award, this house was rebuilt after the existing structure suffered a devastating fire. The homeowner received a bigger, well designed home while maintaining the character of the previous structure and that of the neighborhood.
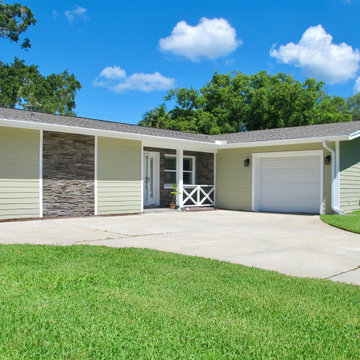
Photo of a mid-sized transitional one-storey green house exterior in Tampa with a gable roof, a shingle roof and a grey roof.
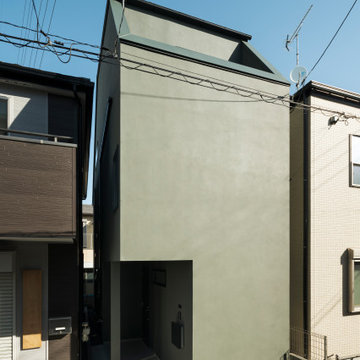
土地区画整理事業が進む街の中の、うなぎの寝床な敷地。
今後どのような街になっていくかまだわからない敷地。
むやみにオープンにせず、家の中に"ひなた"をつくることを考えました。
Inspiration for a small scandinavian two-storey green house exterior in Tokyo with a gable roof, a metal roof and a grey roof.
Inspiration for a small scandinavian two-storey green house exterior in Tokyo with a gable roof, a metal roof and a grey roof.
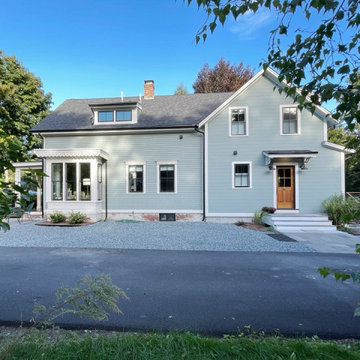
This project for a builder husband and interior-designer wife involved adding onto and restoring the luster of a c. 1883 Carpenter Gothic cottage in Barrington that they had occupied for years while raising their two sons. They were ready to ditch their small tacked-on kitchen that was mostly isolated from the rest of the house, views/daylight, as well as the yard, and replace it with something more generous, brighter, and more open that would improve flow inside and out. They were also eager for a better mudroom, new first-floor 3/4 bath, new basement stair, and a new second-floor master suite above.
The design challenge was to conceive of an addition and renovations that would be in balanced conversation with the original house without dwarfing or competing with it. The new cross-gable addition echoes the original house form, at a somewhat smaller scale and with a simplified more contemporary exterior treatment that is sympathetic to the old house but clearly differentiated from it.
Renovations included the removal of replacement vinyl windows by others and the installation of new Pella black clad windows in the original house, a new dormer in one of the son’s bedrooms, and in the addition. At the first-floor interior intersection between the existing house and the addition, two new large openings enhance flow and access to daylight/view and are outfitted with pairs of salvaged oversized clear-finished wooden barn-slider doors that lend character and visual warmth.
A new exterior deck off the kitchen addition leads to a new enlarged backyard patio that is also accessible from the new full basement directly below the addition.
(Interior fit-out and interior finishes/fixtures by the Owners)
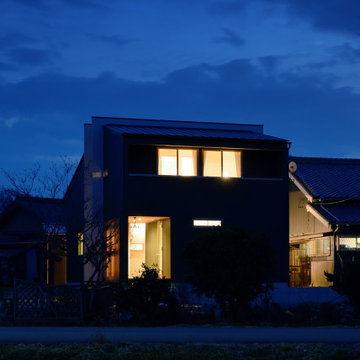
2階の子供室から眺める大銀杏は、毎年秋になると鮮やかな黄色に色づきます。
お家の中のどこからでも「春夏秋冬」季節を楽しむことができます。
Inspiration for a modern two-storey green house exterior in Other with a gable roof, a metal roof and a grey roof.
Inspiration for a modern two-storey green house exterior in Other with a gable roof, a metal roof and a grey roof.
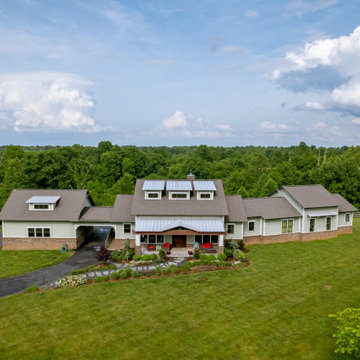
Exterior view front.
Inspiration for a large arts and crafts one-storey green house exterior in Other with concrete fiberboard siding, a gable roof, a shingle roof, a grey roof and clapboard siding.
Inspiration for a large arts and crafts one-storey green house exterior in Other with concrete fiberboard siding, a gable roof, a shingle roof, a grey roof and clapboard siding.
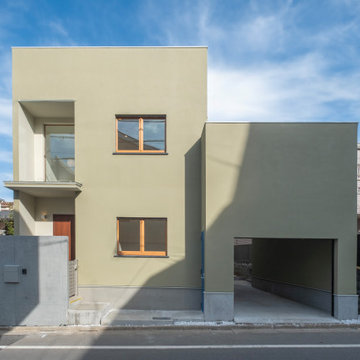
平町に建つ2階建ての住宅
Mid-sized modern two-storey green house exterior in Tokyo with a shed roof, a metal roof and a grey roof.
Mid-sized modern two-storey green house exterior in Tokyo with a shed roof, a metal roof and a grey roof.
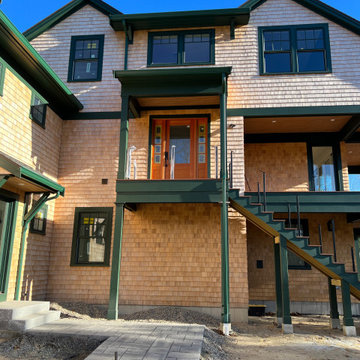
This is an example of a three-storey green house exterior in Boston with wood siding, a gable roof, a shingle roof, a grey roof and shingle siding.
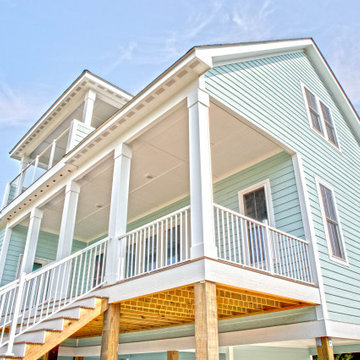
Design ideas for a beach style three-storey green house exterior in Other with a shingle roof and a grey roof.
Green Exterior Design Ideas with a Grey Roof
9