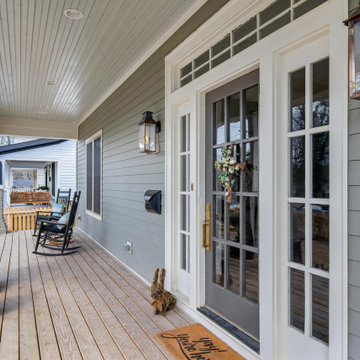Green Exterior Design Ideas with a Grey Roof
Refine by:
Budget
Sort by:Popular Today
81 - 100 of 305 photos
Item 1 of 3
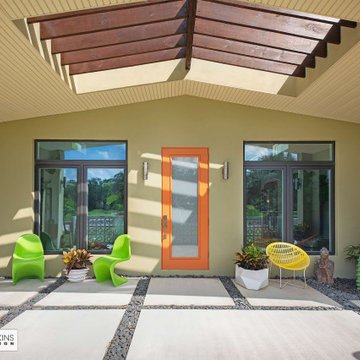
The front porch with open trellis is typical of Eichler designs.
Photo of a mid-sized midcentury one-storey stucco green house exterior in Other with a gable roof, a grey roof and a metal roof.
Photo of a mid-sized midcentury one-storey stucco green house exterior in Other with a gable roof, a grey roof and a metal roof.
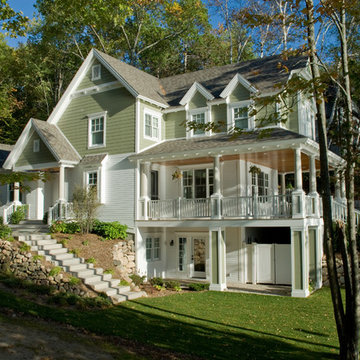
Cute 3,000 sq. ft collage on picturesque Walloon lake in Northern Michigan. Designed with the narrow lot in mind the spaces are nicely proportioned to have a comfortable feel. Windows capture the spectacular view with western exposure.
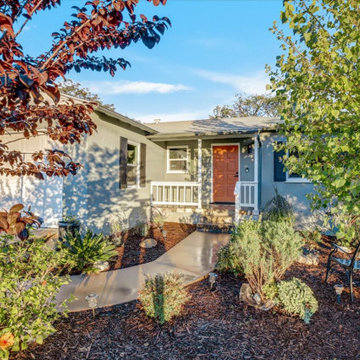
Drought tolerant landscape with succulents add major curb appeal in this La Mesa, California full home remodel. a combination of tone on tone Green paint is accented with bright white trim for a crisp and clean refreshed look.
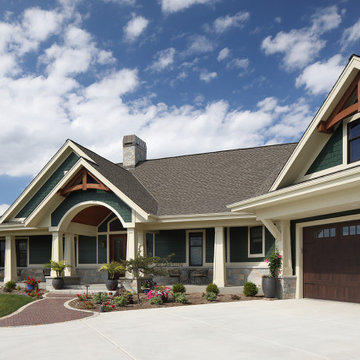
Large transitional two-storey green house exterior in Milwaukee with concrete fiberboard siding, a shingle roof, a grey roof and clapboard siding.
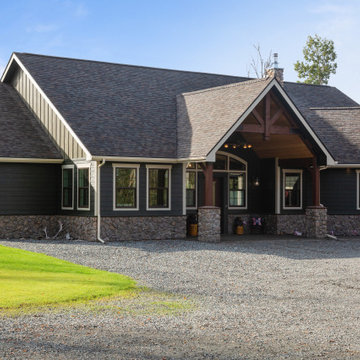
This is an example of a mid-sized arts and crafts one-storey green house exterior in Other with concrete fiberboard siding, a butterfly roof, a shingle roof, a grey roof and board and batten siding.
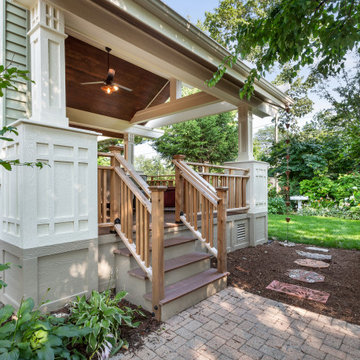
This Arts and Crafts gem was built in 1907 and remains primarily intact, both interior and exterior, to the original design. The owners, however, wanted to maximize their lush lot and ample views with distinct outdoor living spaces. We achieved this by adding a new front deck with partially covered shade trellis and arbor, a new open-air covered front porch at the front door, and a new screened porch off the existing Kitchen. Coupled with the renovated patio and fire-pit areas, there are a wide variety of outdoor living for entertaining and enjoying their beautiful yard.

Right view with a gorgeous 2-car detached garage feauturing Clopay garage doors. View House Plan THD-1389: https://www.thehousedesigners.com/plan/the-ingalls-1389
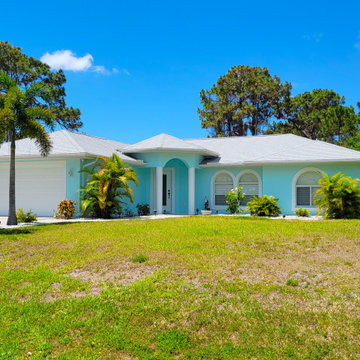
Large traditional one-storey stucco green house exterior in Orlando with a hip roof, a shingle roof and a grey roof.
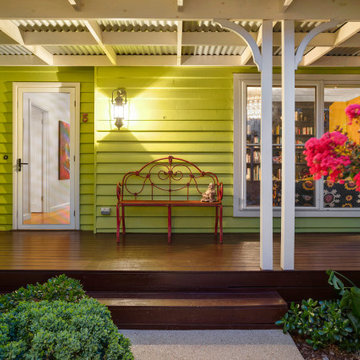
Photo of a large eclectic one-storey green house exterior in Melbourne with wood siding, a metal roof, a grey roof and a hip roof.
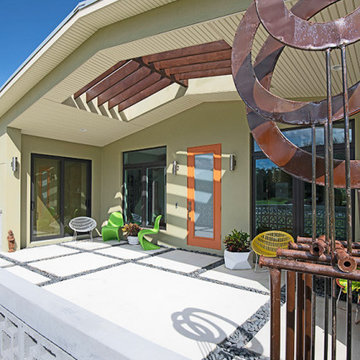
MidCentury Modern Design
Mid-sized midcentury one-storey stucco green house exterior in Other with a gable roof, a grey roof and a metal roof.
Mid-sized midcentury one-storey stucco green house exterior in Other with a gable roof, a grey roof and a metal roof.
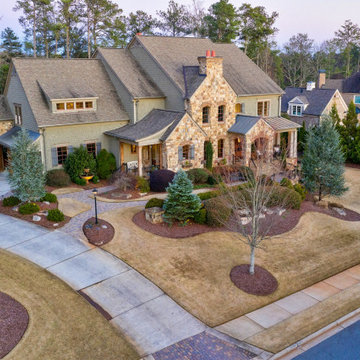
Design ideas for a large traditional two-storey green house exterior in Atlanta with mixed siding, a gable roof, a shingle roof, a grey roof and shingle siding.
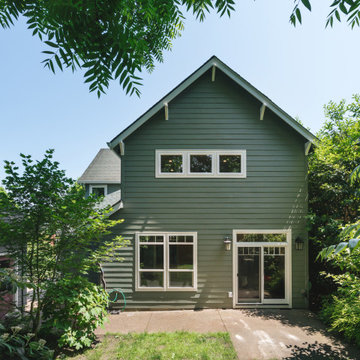
For this whole home remodel and addition project, we removed the existing roof and knee walls to construct new 1297 s/f second story addition. We increased the main level floor space with a 4’ addition (100s/f to the rear) to allow for a larger kitchen and wider guest room. We also reconfigured the main level, creating a powder bath and converting the existing primary bedroom into a family room, reconfigured a guest room and added new guest bathroom, completed the kitchen remodel, and reconfigured the basement into a media room.
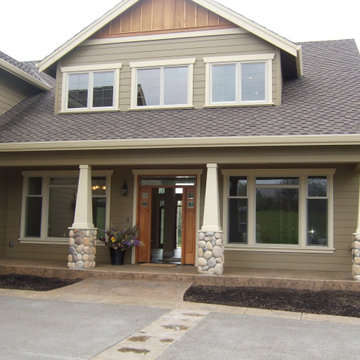
Country two-storey green house exterior in Portland with concrete fiberboard siding, a shingle roof, a grey roof and clapboard siding.
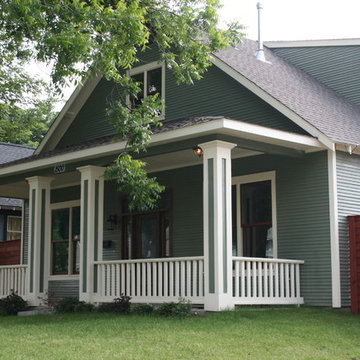
Front porch view with Craftsman details including trimmed columns, railing, and exposed rafter tails.
Design ideas for a mid-sized arts and crafts two-storey green exterior in Dallas with vinyl siding, a gable roof, a shingle roof, a grey roof and clapboard siding.
Design ideas for a mid-sized arts and crafts two-storey green exterior in Dallas with vinyl siding, a gable roof, a shingle roof, a grey roof and clapboard siding.
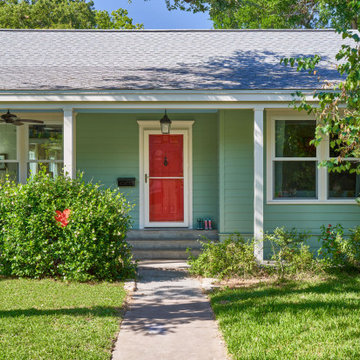
Photography by Ryan Davis | CG&S Design-Build
Design ideas for a traditional one-storey green house exterior in Austin with a shingle roof and a grey roof.
Design ideas for a traditional one-storey green house exterior in Austin with a shingle roof and a grey roof.
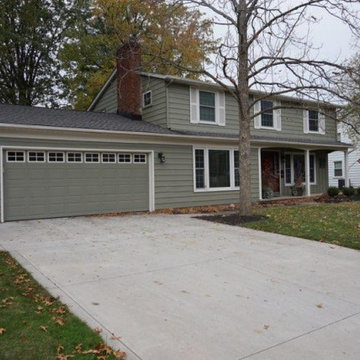
Traditional two story colonial was painted a grayish green with white trim and russet red accents. We added a new raised panel garage door with windows and poured a concrete driveway and walkway to the backyard gate. Updated exterior lighting and landscaping.
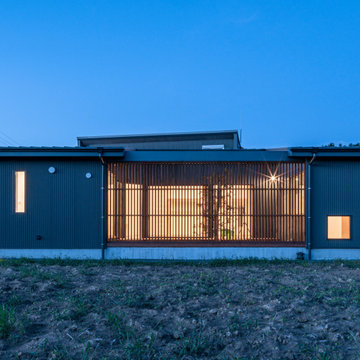
南面ファサード
中庭には飼い猫も出るため外部に出ないよう木製のルーバーフェンスを設けている。
横桟を中庭側に付けると猫が足掛かりにしてフェンスを上ってしまう恐れがあるため、横桟はあえて外側に付けている。
フェンス右横の地窓は通称「猫廊下」に設けられたもので、猫はここから外を眺める。その猫の姿を外から見る人もまた笑顔に。
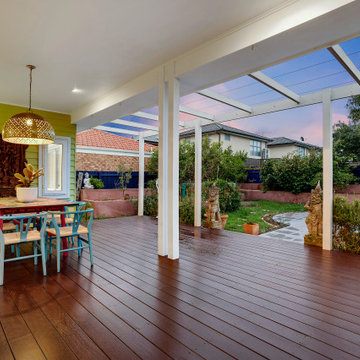
Inspiration for a large eclectic one-storey green house exterior in Melbourne with wood siding, a hip roof, a metal roof and a grey roof.
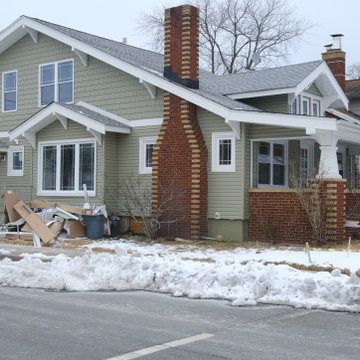
In progress as we convert this bungalow into a bungalow/saltbox shore house.
This is an example of a small arts and crafts two-storey green exterior in New York with vinyl siding, a gable roof, a shingle roof, a grey roof and clapboard siding.
This is an example of a small arts and crafts two-storey green exterior in New York with vinyl siding, a gable roof, a shingle roof, a grey roof and clapboard siding.
Green Exterior Design Ideas with a Grey Roof
5
