Green Exterior Design Ideas with a Grey Roof
Refine by:
Budget
Sort by:Popular Today
101 - 120 of 305 photos
Item 1 of 3
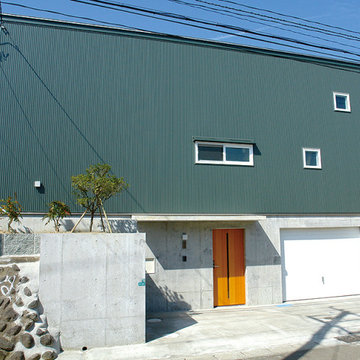
郊外の北斜面となる住宅地に建つ二世帯住宅です。
・北側道路の為冬の出入りを快適にするインドアガレージ
二台収納
This is an example of a mid-sized modern split-level green house exterior in Other with metal siding, a shed roof, a metal roof, a grey roof and board and batten siding.
This is an example of a mid-sized modern split-level green house exterior in Other with metal siding, a shed roof, a metal roof, a grey roof and board and batten siding.
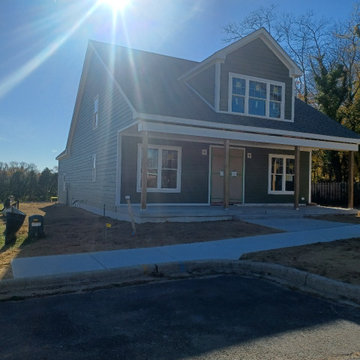
Design ideas for a green house exterior in Other with a shingle roof and a grey roof.
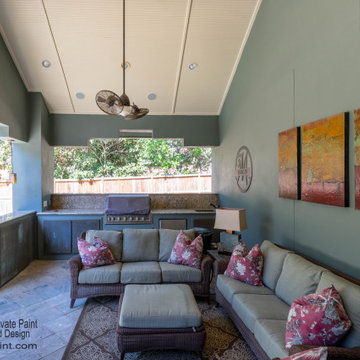
This charming craftsman built home located in The Waters of Deerfield within San Antonio, TX, required repairs to wood trim, pergola, and railing, plus stucco areas, prior to painting. 4 colors were used in different areas of the house with the primary color being Sage.
Hardi-board siding, soffit, and fascia painted with SW Duration paint and Stucco surfaces painted with SW Loxon Elastomeric Paint.
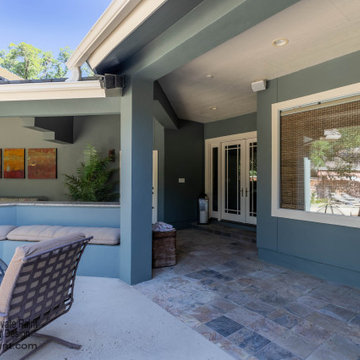
This charming craftsman built home located in The Waters of Deerfield within San Antonio, TX, required repairs to wood trim, pergola, and railing, plus stucco areas, prior to painting. 4 colors were used in different areas of the house with the primary color being Sage.
Hardi-board siding, soffit, and fascia painted with SW Duration paint and Stucco surfaces painted with SW Loxon Elastomeric Paint.
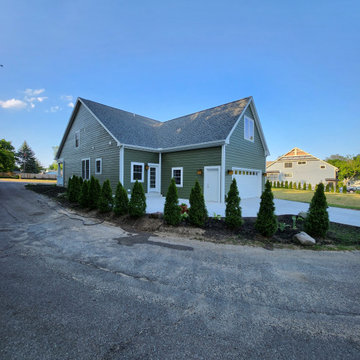
Design ideas for a green house exterior in Other with wood siding, a shingle roof and a grey roof.
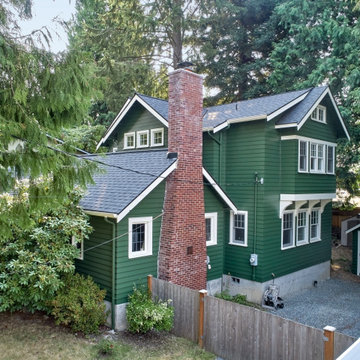
Beautiful green paint color on exterior home with a new second-story addition.
Inspiration for an arts and crafts two-storey green house exterior in Seattle with a grey roof.
Inspiration for an arts and crafts two-storey green house exterior in Seattle with a grey roof.
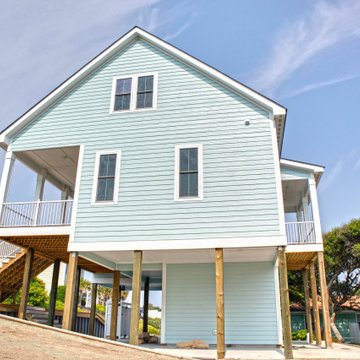
Design ideas for a large beach style three-storey green house exterior in Other with a shingle roof and a grey roof.
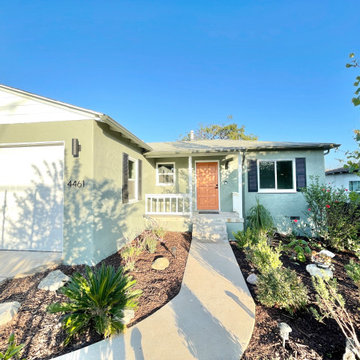
Design ideas for a mid-sized midcentury one-storey stucco green house exterior in San Diego with a gable roof, a shingle roof and a grey roof.
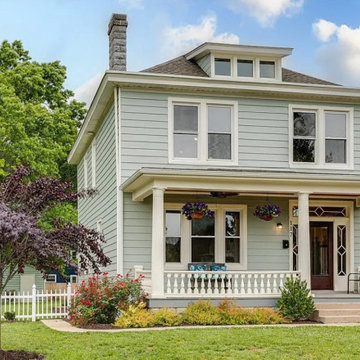
A full renovation of an historic home, with an addition for an enlarged kitchen and master bathroom.
Design ideas for a mid-sized traditional two-storey green house exterior in Richmond with wood siding, a hip roof, a shingle roof, a grey roof and clapboard siding.
Design ideas for a mid-sized traditional two-storey green house exterior in Richmond with wood siding, a hip roof, a shingle roof, a grey roof and clapboard siding.
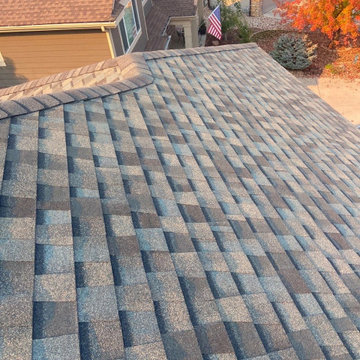
We installed a CertainTeed Northgate Class IV Impact Resistant roof on this home in Windsor The shingle color is Weathered Wood.
This is an example of a mid-sized traditional two-storey green house exterior in Denver with mixed siding, a gable roof, a shingle roof and a grey roof.
This is an example of a mid-sized traditional two-storey green house exterior in Denver with mixed siding, a gable roof, a shingle roof and a grey roof.
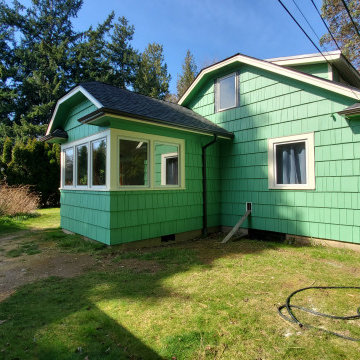
I love that cat door and its ramp. Seriously, how cute! In this image you'll see the temporary stairs the contractor built to aid in construction.
This is an example of a small arts and crafts two-storey green house exterior in Seattle with wood siding, a clipped gable roof, a shingle roof, a grey roof and shingle siding.
This is an example of a small arts and crafts two-storey green house exterior in Seattle with wood siding, a clipped gable roof, a shingle roof, a grey roof and shingle siding.
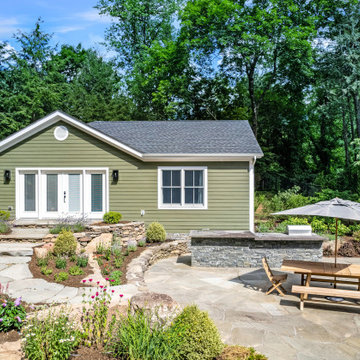
These clients own a very unique home, originally constructed circa 1760 and extensively renovated in 2008. They were seeking some additional space for home exercise, but didn’t necessarily want to disturb the existing structure, nor did they want to live through construction with a young child. Additionally, they were seeking to create a better area for outdoor entertaining in anticipation of installing an in-ground pool within the next few years.
This new pavilion combines all of the above features, while complementing the materials of the existing home. This modest 1-story structure features an entertaining / kitchenette area and a private and separate space for the homeowner’s home exercise studio.
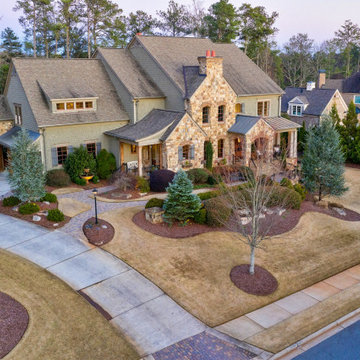
Design ideas for a large traditional two-storey green house exterior in Atlanta with mixed siding, a gable roof, a shingle roof, a grey roof and shingle siding.
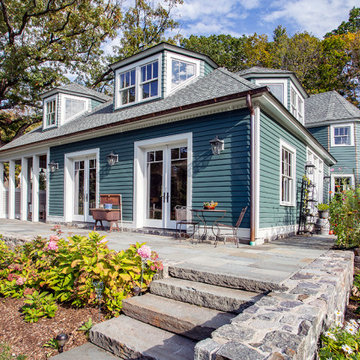
Terrace featuring dormer windows, french doors to patio, & portico off kitchen
Traditional two-storey green house exterior in New York with wood siding, a hip roof, a shingle roof, a grey roof and clapboard siding.
Traditional two-storey green house exterior in New York with wood siding, a hip roof, a shingle roof, a grey roof and clapboard siding.
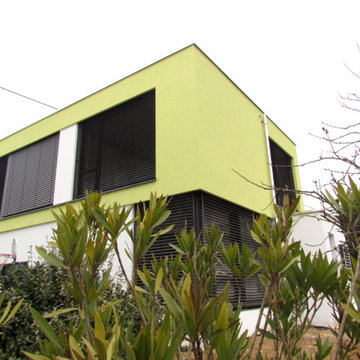
Mid-sized contemporary two-storey concrete green house exterior in Other with a flat roof, a tile roof and a grey roof.
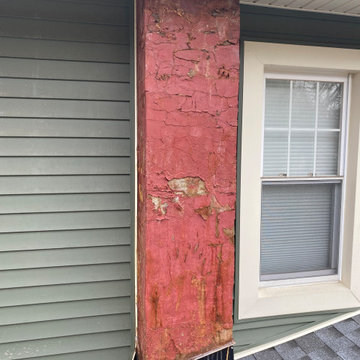
BEFORE Photo.
Aluminum Chimney Liner installed on Utility Chimney with no terracotta flu. Wire mesh wrap, brown coat with type S mortar and a taupe stucco smooth finish. The Chimney is now ascetically pleasing, water tight and functional to vent heating appliances efficiently.
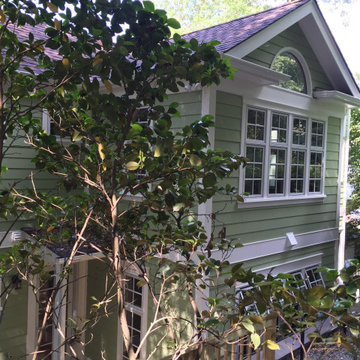
Inspiration for a mediterranean three-storey green house exterior in DC Metro with concrete fiberboard siding, a gable roof, a shingle roof, a grey roof and board and batten siding.
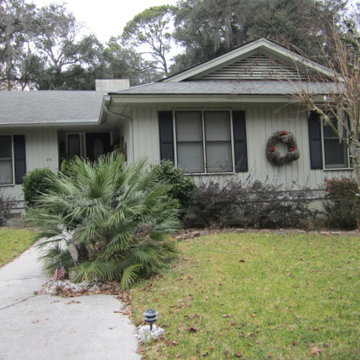
The before image of the front of the home. The planting island was removed the make way for the new garage and (FROG) now the relocated master suite.
The new colors certainly provide the home with some curb appeal and make the house POP.
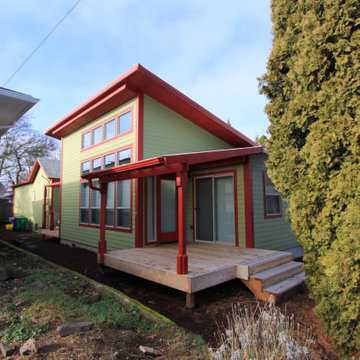
One of the built versions of this design, in Portland, OR.
Small contemporary one-storey green house exterior in Portland with concrete fiberboard siding, a shed roof, a metal roof, a grey roof and clapboard siding.
Small contemporary one-storey green house exterior in Portland with concrete fiberboard siding, a shed roof, a metal roof, a grey roof and clapboard siding.

The front door to this home is on the right, near the middle of the house. A curved walkway and inviting Ipe deck guide visitors to the entrance.
Design ideas for a large arts and crafts two-storey stucco green house exterior in San Francisco with a gable roof, a mixed roof and a grey roof.
Design ideas for a large arts and crafts two-storey stucco green house exterior in San Francisco with a gable roof, a mixed roof and a grey roof.
Green Exterior Design Ideas with a Grey Roof
6