Green Exterior Design Ideas with a Shed Roof
Refine by:
Budget
Sort by:Popular Today
161 - 180 of 379 photos
Item 1 of 3
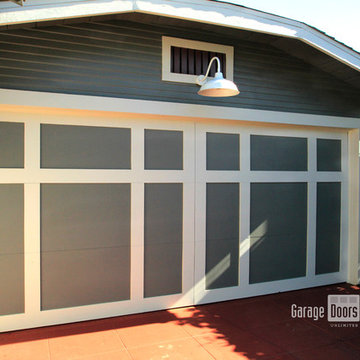
This painted wood door really gives the home a casual country feel. With the white panel and green color of the door, the barn style comes through.
Sarah F.
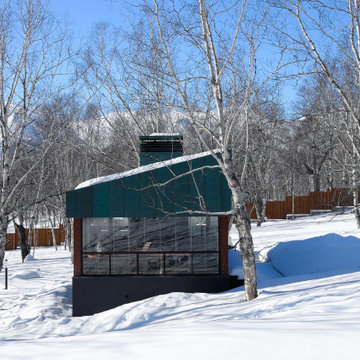
This is an example of a large two-storey green house exterior in Other with mixed siding, a shed roof and a metal roof.
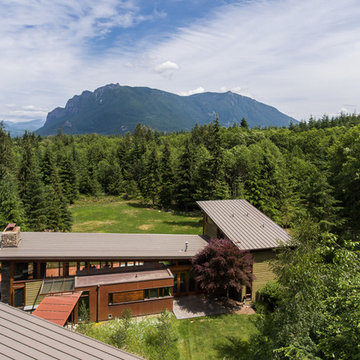
The epitome of NW Modern design tucked away on a private 4+ acre lot in the gated Uplands Reserve. Designed by Prentiss Architects to make a statement on the landscape yet integrate seamlessly into the natural surroundings. Floor to ceiling windows take in the views of Mt. Si and Rattlesnake Ridge. Indoor and outdoor fireplaces, a deck with hot tub and soothing koi pond beckon you outdoors. Let this intimate home with additional detached guest suite be your retreat from urban chaos.
FJU Photo
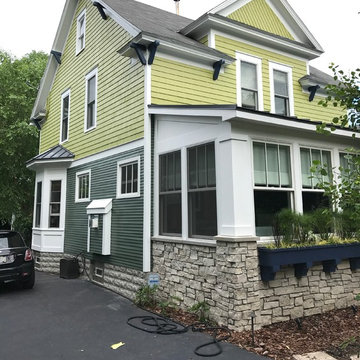
After
Cedar Shake and lap siding
Top: SW Sassy Green
Bottom: SW Rosemary
Blue accent: SW Indigo Blue
White Trim: Bright White
Stone: Hedgeberg
Inspiration for a mid-sized country two-storey green house exterior in Minneapolis with wood siding, a shed roof and a mixed roof.
Inspiration for a mid-sized country two-storey green house exterior in Minneapolis with wood siding, a shed roof and a mixed roof.
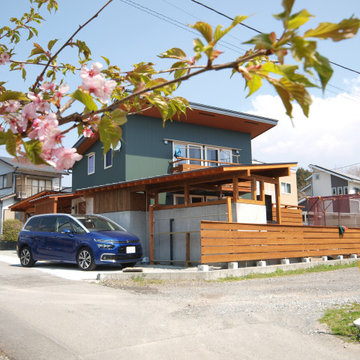
河津桜と緑のガルバリウムの外壁がよく馴染む。DIYによるアウトドアキッチンや物置の片流れが母屋の屋根と折り重なって美しい。
This is an example of a beach style two-storey green house exterior in Other with a shed roof and a metal roof.
This is an example of a beach style two-storey green house exterior in Other with a shed roof and a metal roof.
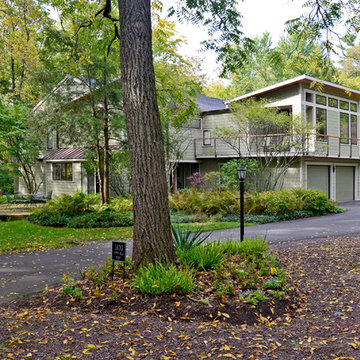
New exterior finishes, included new roof shingles, cement fiber siding, soffit and front door replacement.
A second floor addition above the existing garage accommodates a master bedroom suite with walk-in closet with an exterior deck.
Linda McManus Images
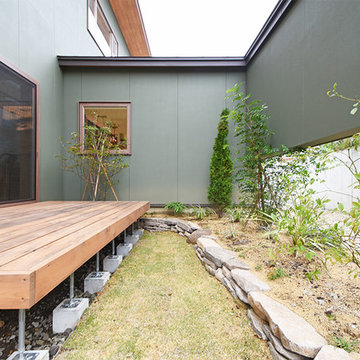
Design ideas for a two-storey green house exterior in Other with a shed roof and a metal roof.
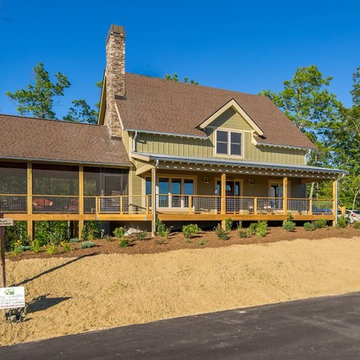
This lovely mountain craftsman style cottage was designed by MossCreek to maximize living spaces in a small footprint. Featuring vaulted and trey ceilings to create high spaces, multiple windows, and an open plan, this cottage provides a comfortable and airy space for family and friends.
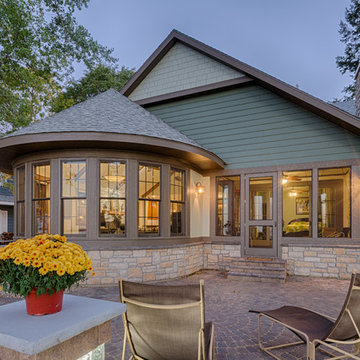
Photos by Aaron Thomas
Inspiration for a mid-sized traditional one-storey green house exterior in Other with a shed roof and a shingle roof.
Inspiration for a mid-sized traditional one-storey green house exterior in Other with a shed roof and a shingle roof.
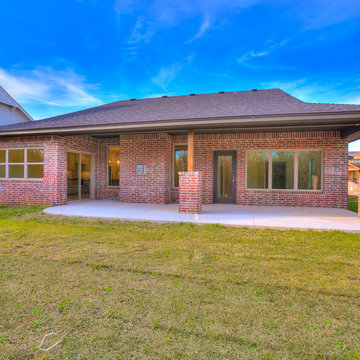
Mid-sized arts and crafts one-storey green house exterior in Oklahoma City with mixed siding, a shed roof and a shingle roof.
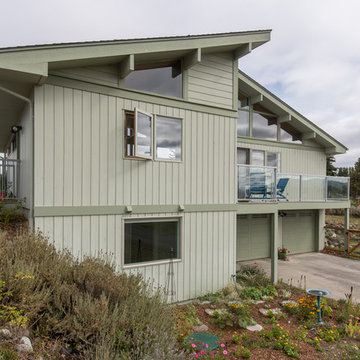
Phil Tauran Photography
Design ideas for a small transitional two-storey green exterior in Seattle with wood siding and a shed roof.
Design ideas for a small transitional two-storey green exterior in Seattle with wood siding and a shed roof.
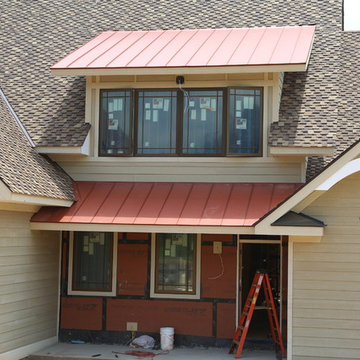
FRONT OF HOUSE
Design ideas for a large arts and crafts two-storey green house exterior in DC Metro with concrete fiberboard siding, a shed roof and a metal roof.
Design ideas for a large arts and crafts two-storey green house exterior in DC Metro with concrete fiberboard siding, a shed roof and a metal roof.
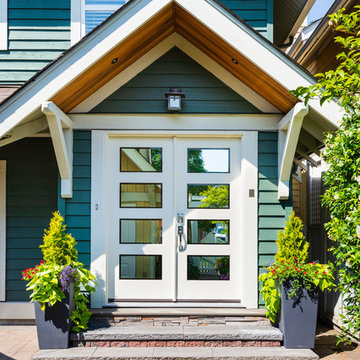
photography: Paul Grdina
Inspiration for a small transitional two-storey green townhouse exterior in Other with wood siding, a shed roof and a shingle roof.
Inspiration for a small transitional two-storey green townhouse exterior in Other with wood siding, a shed roof and a shingle roof.
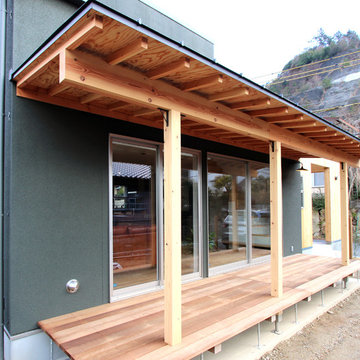
杜の家
Inspiration for a modern two-storey green exterior in Other with wood siding, a shed roof and a metal roof.
Inspiration for a modern two-storey green exterior in Other with wood siding, a shed roof and a metal roof.
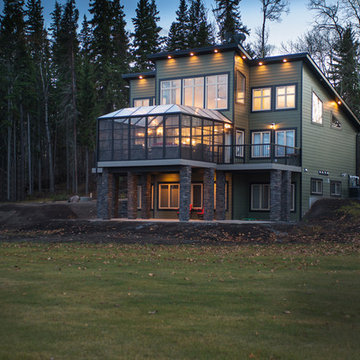
Custom lake home.
Photo of a mid-sized transitional two-storey green exterior in Calgary with concrete fiberboard siding and a shed roof.
Photo of a mid-sized transitional two-storey green exterior in Calgary with concrete fiberboard siding and a shed roof.
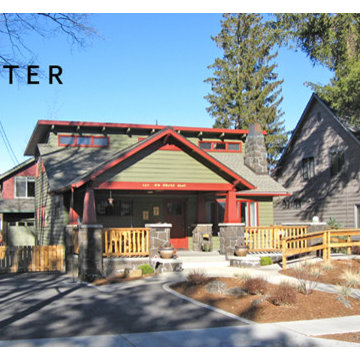
Mid-sized arts and crafts two-storey green exterior in Other with wood siding and a shed roof.
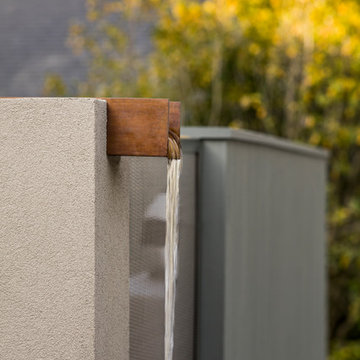
This 800 square foot Accessory Dwelling Unit steps down a lush site in the Portland Hills. The street facing balcony features a sculptural bronze and concrete trough spilling water into a deep basin. The split-level entry divides upper-level living and lower level sleeping areas. Generous south facing decks, visually expand the building's area and connect to a canopy of trees. The mid-century modern details and materials of the main house are continued into the addition. Inside a ribbon of white-washed oak flows from the entry foyer to the lower level, wrapping the stairs and walls with its warmth. Upstairs the wood's texture is seen in stark relief to the polished concrete floors and the crisp white walls of the vaulted space. Downstairs the wood, coupled with the muted tones of moss green walls, lend the sleeping area a tranquil feel.
Contractor: Ricardo Lovett General Contracting
Photographer: David Papazian Photography
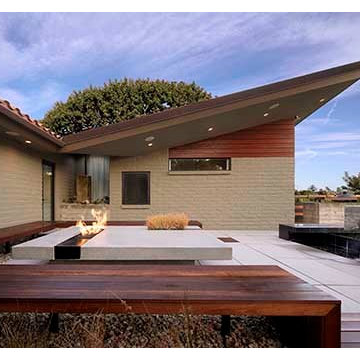
Modern bedroom addition to Spanish Mediterranean home. Photo by Fotoworks/Benny Chan
Mid-sized modern one-storey green exterior in Los Angeles with mixed siding and a shed roof.
Mid-sized modern one-storey green exterior in Los Angeles with mixed siding and a shed roof.
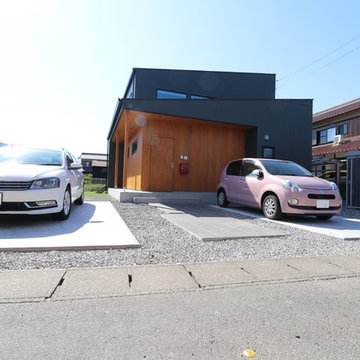
This is an example of a mid-sized two-storey green house exterior in Other with metal siding, a shed roof and a metal roof.
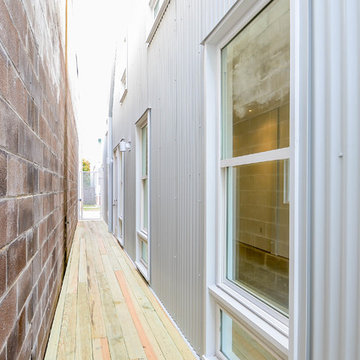
House was built by architect Jonathan Tate and developer Charles Rutledge in the Irish Channel Uptown, New Orleans. Jefferson Door Supplied the windows (Earthwise Windows by Showcase Custom Vinyl Windows), doors (Masonite),and door hardware (Emtek).
Green Exterior Design Ideas with a Shed Roof
9