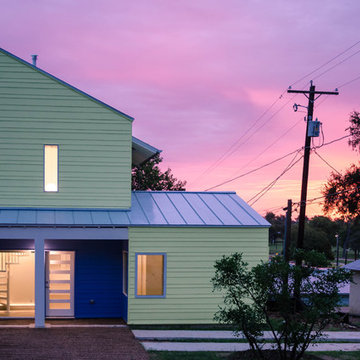Green Exterior Design Ideas with a Shed Roof
Refine by:
Budget
Sort by:Popular Today
81 - 100 of 379 photos
Item 1 of 3
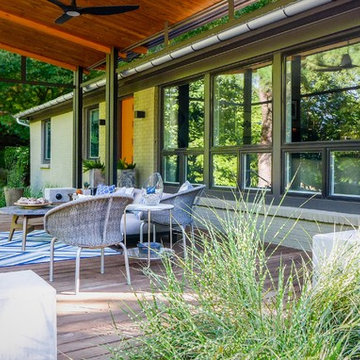
Inspiration for a mid-sized contemporary one-storey brick green exterior in Other with a shed roof.
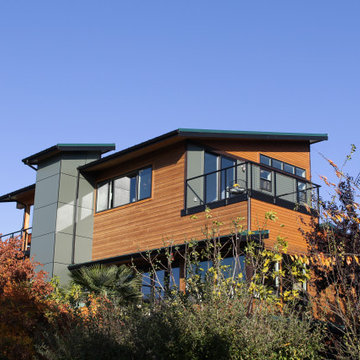
We remodeled this unassuming mid-century home from top to bottom. An entire third floor and two outdoor decks were added. As a bonus, we made the whole thing accessible with an elevator linking all three floors.
The 3rd floor was designed to be built entirely above the existing roof level to preserve the vaulted ceilings in the main level living areas. Floor joists spanned the full width of the house to transfer new loads onto the existing foundation as much as possible. This minimized structural work required inside the existing footprint of the home. A portion of the new roof extends over the custom outdoor kitchen and deck on the north end, allowing year-round use of this space.
Exterior finishes feature a combination of smooth painted horizontal panels, and pre-finished fiber-cement siding, that replicate a natural stained wood. Exposed beams and cedar soffits provide wooden accents around the exterior. Horizontal cable railings were used around the rooftop decks. Natural stone installed around the front entry enhances the porch. Metal roofing in natural forest green, tie the whole project together.
On the main floor, the kitchen remodel included minimal footprint changes, but overhauling of the cabinets and function. A larger window brings in natural light, capturing views of the garden and new porch. The sleek kitchen now shines with two-toned cabinetry in stained maple and high-gloss white, white quartz countertops with hints of gold and purple, and a raised bubble-glass chiseled edge cocktail bar. The kitchen’s eye-catching mixed-metal backsplash is a fun update on a traditional penny tile.
The dining room was revamped with new built-in lighted cabinetry, luxury vinyl flooring, and a contemporary-style chandelier. Throughout the main floor, the original hardwood flooring was refinished with dark stain, and the fireplace revamped in gray and with a copper-tile hearth and new insert.
During demolition our team uncovered a hidden ceiling beam. The clients loved the look, so to meet the planned budget, the beam was turned into an architectural feature, wrapping it in wood paneling matching the entry hall.
The entire day-light basement was also remodeled, and now includes a bright & colorful exercise studio and a larger laundry room. The redesign of the washroom includes a larger showering area built specifically for washing their large dog, as well as added storage and countertop space.
This is a project our team is very honored to have been involved with, build our client’s dream home.
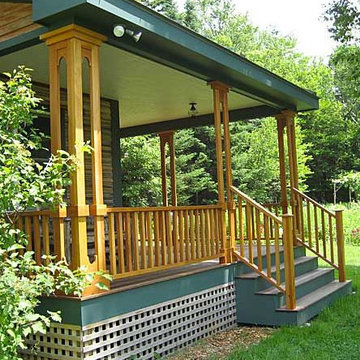
Inspiration for a large arts and crafts two-storey green exterior in Burlington with wood siding and a shed roof.
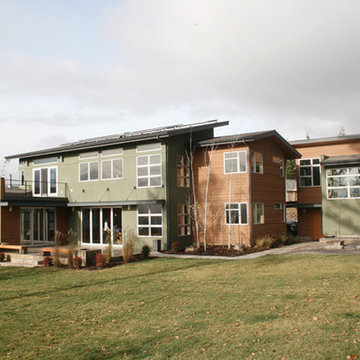
Inspiration for a large contemporary two-storey green house exterior in Portland with mixed siding, a shed roof and a shingle roof.

The epitome of NW Modern design tucked away on a private 4+ acre lot in the gated Uplands Reserve. Designed by Prentiss Architects to make a statement on the landscape yet integrate seamlessly into the natural surroundings. Floor to ceiling windows take in the views of Mt. Si and Rattlesnake Ridge. Indoor and outdoor fireplaces, a deck with hot tub and soothing koi pond beckon you outdoors. Let this intimate home with additional detached guest suite be your retreat from urban chaos.
FJU Photo
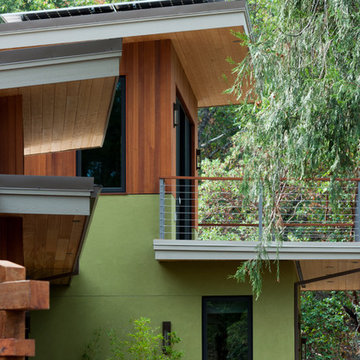
Large contemporary two-storey green house exterior in Other with mixed siding, a shed roof and a metal roof.
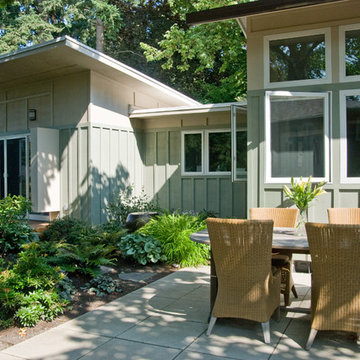
South elevation of New Master Bedroom, Home Office and Living room addition
All photo's by CWR
Design ideas for a mid-sized midcentury one-storey green exterior in Portland with wood siding and a shed roof.
Design ideas for a mid-sized midcentury one-storey green exterior in Portland with wood siding and a shed roof.
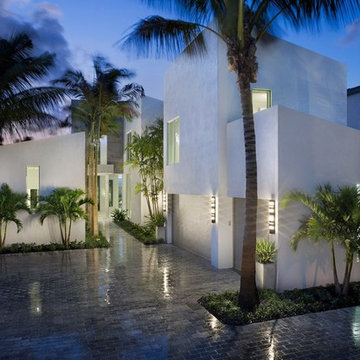
Front Exterior
Design ideas for a mid-sized beach style two-storey concrete green house exterior in Miami with a shed roof and a metal roof.
Design ideas for a mid-sized beach style two-storey concrete green house exterior in Miami with a shed roof and a metal roof.
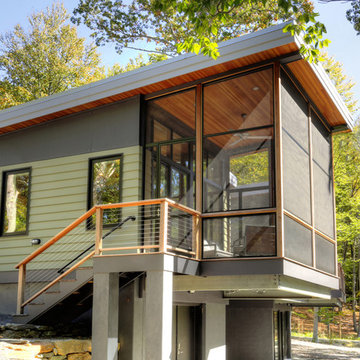
Russell Campaigne, AIA
This is an example of a mid-sized country two-storey green exterior in New York with concrete fiberboard siding and a shed roof.
This is an example of a mid-sized country two-storey green exterior in New York with concrete fiberboard siding and a shed roof.
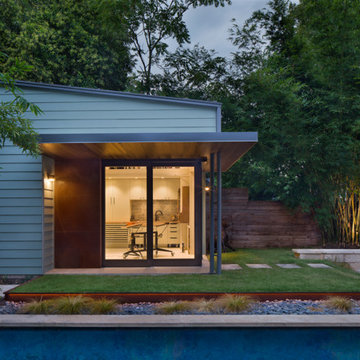
Photo of a small contemporary one-storey green exterior in Austin with concrete fiberboard siding and a shed roof.
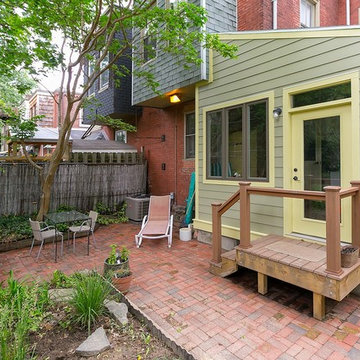
Photo of a mid-sized contemporary two-storey green townhouse exterior in Philadelphia with concrete fiberboard siding and a shed roof.
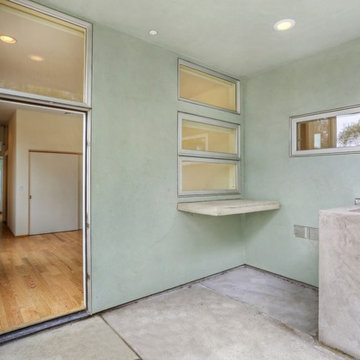
Design ideas for a mid-sized contemporary two-storey green house exterior in Los Angeles with mixed siding and a shed roof.
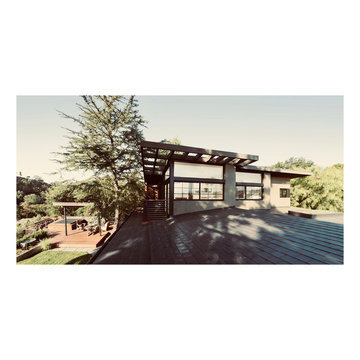
From roof edge looking back towards balcony and adjacent second floor lounge interior. Photo by Clark Dugger
Design ideas for a large midcentury two-storey stucco green house exterior in Los Angeles with a shed roof and a metal roof.
Design ideas for a large midcentury two-storey stucco green house exterior in Los Angeles with a shed roof and a metal roof.
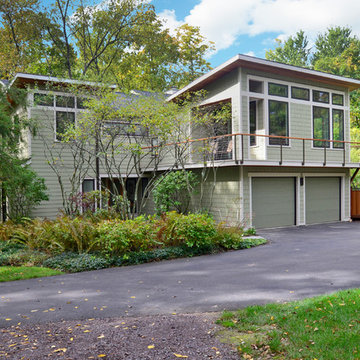
New exterior finishes, included new roof shingles, cement fiber siding, soffit and front door replacement.
A second floor addition above the existing garage accommodates a master bedroom suite with walk-in closet with an exterior deck.
Linda McManus Images
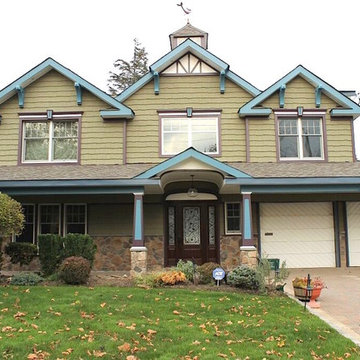
Sherwin Williams paint
Chambourd- Window trim and detailing
Schooner- Fascia
Design ideas for a large eclectic three-storey green exterior in New York with vinyl siding and a shed roof.
Design ideas for a large eclectic three-storey green exterior in New York with vinyl siding and a shed roof.
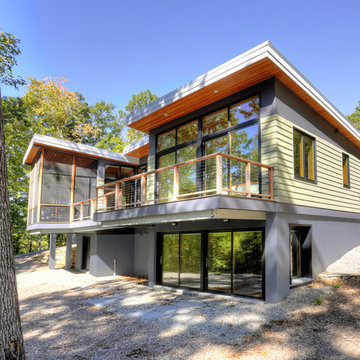
Russell Campaigne, AIA
Design ideas for a mid-sized country two-storey green exterior in New York with concrete fiberboard siding and a shed roof.
Design ideas for a mid-sized country two-storey green exterior in New York with concrete fiberboard siding and a shed roof.
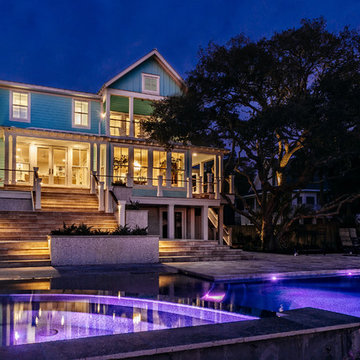
NewPort653
Photo of a mid-sized arts and crafts three-storey green house exterior in Charleston with mixed siding, a shed roof and a metal roof.
Photo of a mid-sized arts and crafts three-storey green house exterior in Charleston with mixed siding, a shed roof and a metal roof.
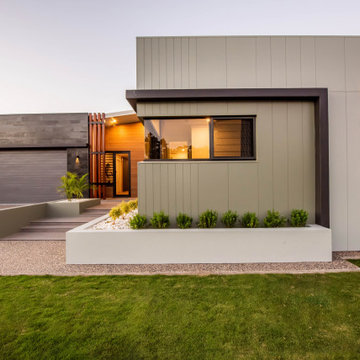
Photo of a large contemporary one-storey green house exterior in Other with mixed siding, a shed roof and a metal roof.
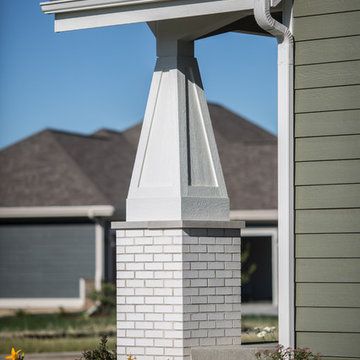
Design ideas for a mid-sized arts and crafts two-storey green exterior in Other with concrete fiberboard siding and a shed roof.
Green Exterior Design Ideas with a Shed Roof
5
