Green Exterior Design Ideas with a Shed Roof
Refine by:
Budget
Sort by:Popular Today
121 - 140 of 379 photos
Item 1 of 3
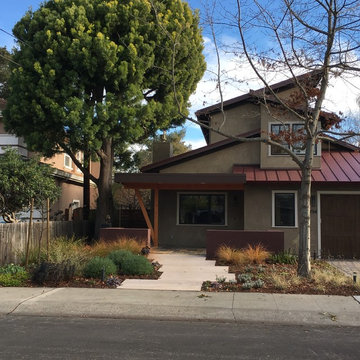
A 1950's home in the Coastwise district of Palo Alto was renovated to include a second story loft. Extending the length of the lot, the lower roof extended deep overhangs for sun shading and excellent orientation for Photo Voltaic panels and Solar Hot Water collectors.Smaller windows on the upper loft are remotely operable for passive cooling.
Exterior materials such as integral colored stucco, standing seam metal roofing and vinyl clad windows where selected for low maintenance. Hardscaping materials and native planting were chosen for low-water needs.
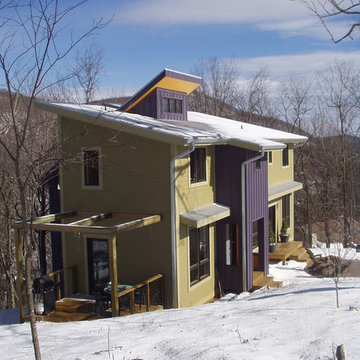
Winter view of passive solar house: note that sun angle is low and overhangs do not shade the windows in winter.
Photo: KCM
Inspiration for a mid-sized contemporary three-storey green exterior in Charlotte with concrete fiberboard siding and a shed roof.
Inspiration for a mid-sized contemporary three-storey green exterior in Charlotte with concrete fiberboard siding and a shed roof.
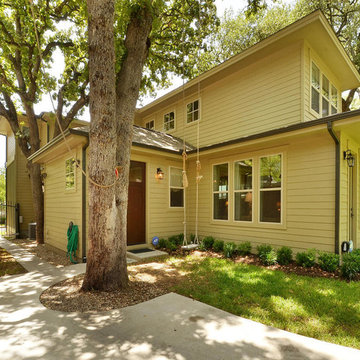
Contractor: Montebella Homes, Inc.
Design ideas for a traditional two-storey green exterior in Austin with concrete fiberboard siding and a shed roof.
Design ideas for a traditional two-storey green exterior in Austin with concrete fiberboard siding and a shed roof.
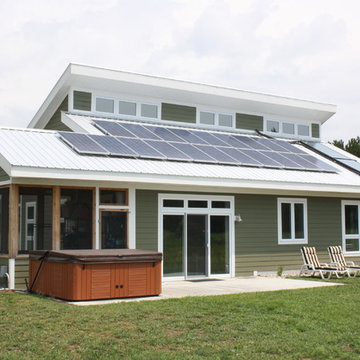
Small contemporary two-storey green house exterior in Grand Rapids with concrete fiberboard siding, a shed roof and a metal roof.
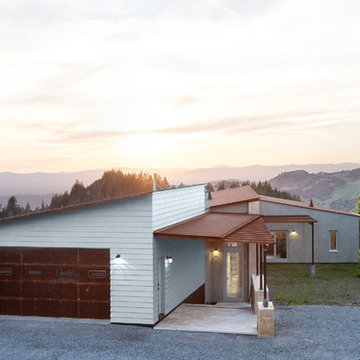
Located on a ridge the building steps with the site and huges the edge of the tree line to have a minimal impact while still opening up to the amazing views.
photo by: Kat Alves Photography
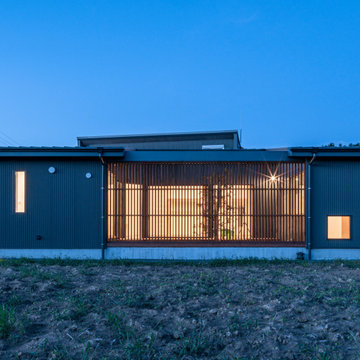
南面ファサード
中庭には飼い猫も出るため外部に出ないよう木製のルーバーフェンスを設けている。
横桟を中庭側に付けると猫が足掛かりにしてフェンスを上ってしまう恐れがあるため、横桟はあえて外側に付けている。
フェンス右横の地窓は通称「猫廊下」に設けられたもので、猫はここから外を眺める。その猫の姿を外から見る人もまた笑顔に。
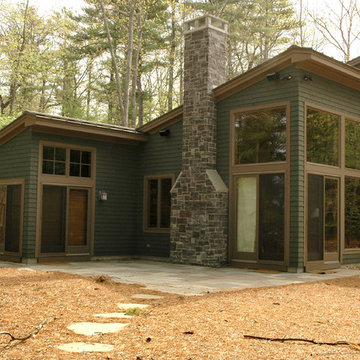
Inspiration for a large traditional two-storey green house exterior in Portland Maine with wood siding, a shed roof and a metal roof.
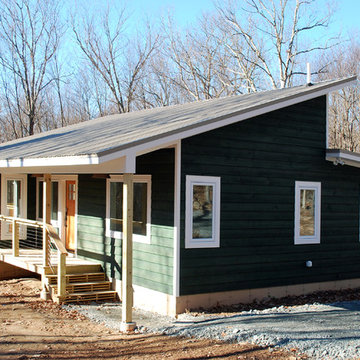
Ranch 12 by CatskillFarms; photo by Charles Petersheim
This is an example of a mid-sized contemporary one-storey green exterior in New York with wood siding and a shed roof.
This is an example of a mid-sized contemporary one-storey green exterior in New York with wood siding and a shed roof.
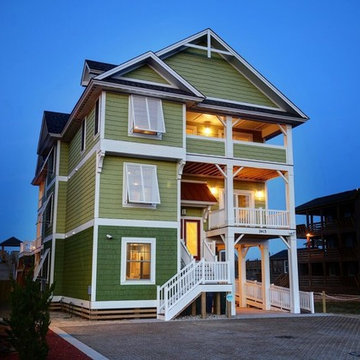
This is an example of a mid-sized beach style three-storey green house exterior in Other with vinyl siding, a shed roof and a shingle roof.
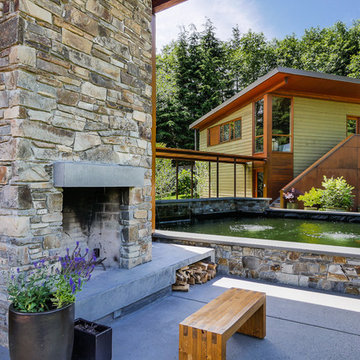
The epitome of NW Modern design tucked away on a private 4+ acre lot in the gated Uplands Reserve. Designed by Prentiss Architects to make a statement on the landscape yet integrate seamlessly into the natural surroundings. Floor to ceiling windows take in the views of Mt. Si and Rattlesnake Ridge. Indoor and outdoor fireplaces, a deck with hot tub and soothing koi pond beckon you outdoors. Let this intimate home with additional detached guest suite be your retreat from urban chaos.
FJU Photo
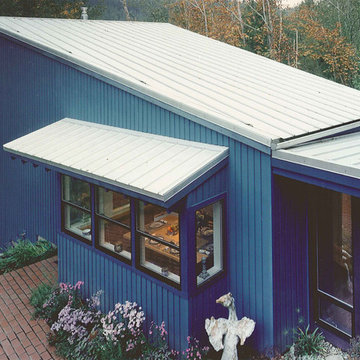
Detail of the West wing - the "Megaphone". This building form contains the Greatroom (kitchen, dining, and living room are combined). See the floor plan. The dining room contains a banquette seating nook that protrudes from the building as a "saddlebag" (visible in the foreground). The kitchen also protrudes on the other side of the building with a corresponding "saddlebag".
The entrance area "link" doubles as a passive solar heating device.
Photo: Beverly Multerer
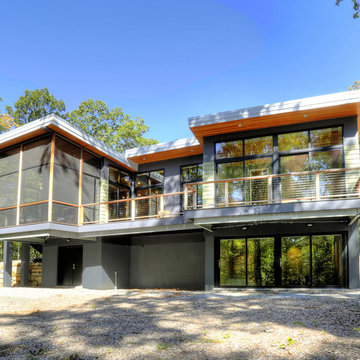
Russell Campaigne, AIA
Photo of a mid-sized country two-storey green exterior in New York with concrete fiberboard siding and a shed roof.
Photo of a mid-sized country two-storey green exterior in New York with concrete fiberboard siding and a shed roof.
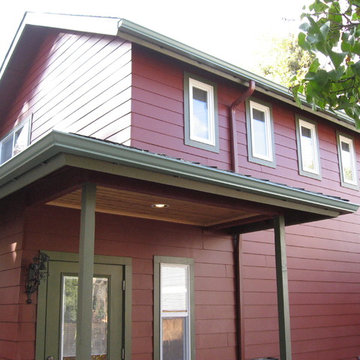
Design ideas for a mid-sized arts and crafts two-storey green exterior in Other with wood siding and a shed roof.
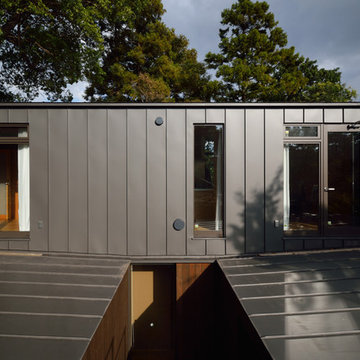
HOUSE O 2階外観
Inspiration for a contemporary two-storey green house exterior in Tokyo with metal siding, a shed roof and a metal roof.
Inspiration for a contemporary two-storey green house exterior in Tokyo with metal siding, a shed roof and a metal roof.
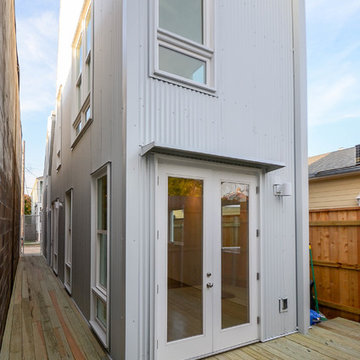
House was built by architect Jonathan Tate and developer Charles Rutledge in the Irish Channel Uptown, New Orleans. Jefferson Door Supplied the windows (Earthwise Windows by Showcase Custom Vinyl Windows), doors (Masonite),and door hardware (Emtek).
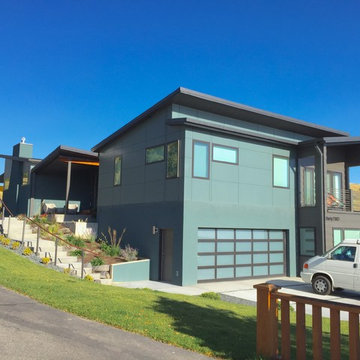
This is an example of a mid-sized modern one-storey stucco green exterior in Other with a shed roof.
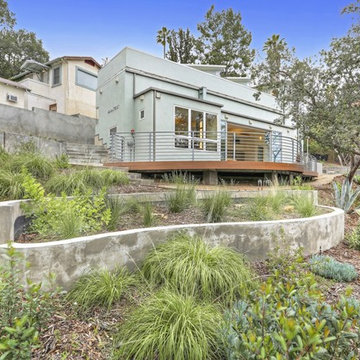
Photo of a mid-sized contemporary two-storey green house exterior in Los Angeles with mixed siding and a shed roof.
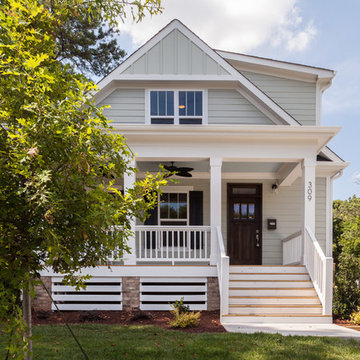
Mid-sized two-storey green house exterior in Raleigh with concrete fiberboard siding, a shed roof and a shingle roof.
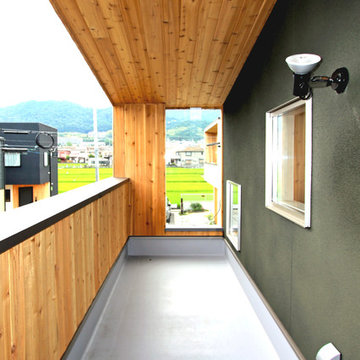
Photo of a modern two-storey green house exterior in Other with wood siding, a shed roof and a metal roof.
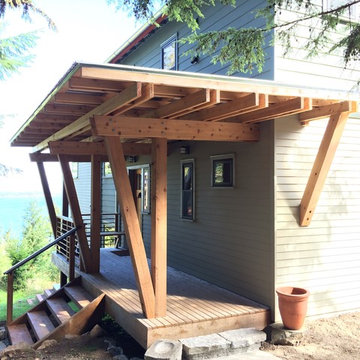
This is an example of a mid-sized contemporary split-level green exterior in Seattle with concrete fiberboard siding and a shed roof.
Green Exterior Design Ideas with a Shed Roof
7