Green Family Room Design Photos with a Home Bar
Refine by:
Budget
Sort by:Popular Today
1 - 20 of 58 photos
Item 1 of 3

Light and Airy! Fresh and Modern Architecture by Arch Studio, Inc. 2021
Design ideas for a large transitional open concept family room in San Francisco with a home bar, white walls, medium hardwood floors, a standard fireplace, a stone fireplace surround, a wall-mounted tv and grey floor.
Design ideas for a large transitional open concept family room in San Francisco with a home bar, white walls, medium hardwood floors, a standard fireplace, a stone fireplace surround, a wall-mounted tv and grey floor.
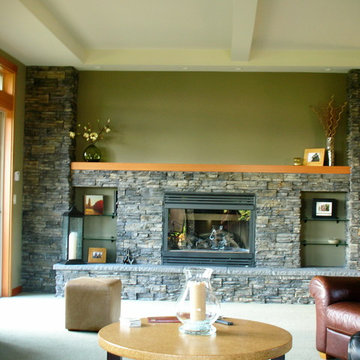
Great room / Media Room
Inspiration for a large traditional open concept family room in Phoenix with a home bar, green walls, carpet, a standard fireplace, a stone fireplace surround and a concealed tv.
Inspiration for a large traditional open concept family room in Phoenix with a home bar, green walls, carpet, a standard fireplace, a stone fireplace surround and a concealed tv.
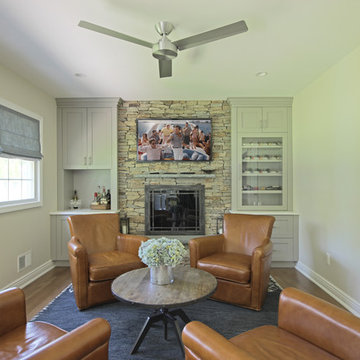
Here is a transformation first floor renovation where we surgically removed both structural and non-structural walls to give new life to this cape cod home in Parsippany, NJ. With a request to provide more natural light, an open living plan and functional Kitchen, we delivered this fresh space with multiple view points and access to light from each direction. The space feels double its actual size.

There is only one name " just imagine wallpapers" in the field of wallpaper installation service in kolkata. They are the best wallpaper importer in kolkata as well as the best wallpaper dealer in kolkata. They provides the customer the best wallpaper at the cheapest price in kolkata.
visit for more info - https://justimaginewallpapers.com/
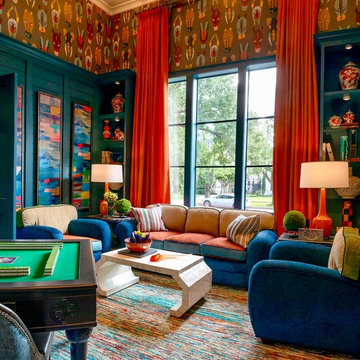
Mahjong Game Room with Wet Bar
Mid-sized transitional family room in Houston with carpet, multi-coloured floor, a home bar and multi-coloured walls.
Mid-sized transitional family room in Houston with carpet, multi-coloured floor, a home bar and multi-coloured walls.
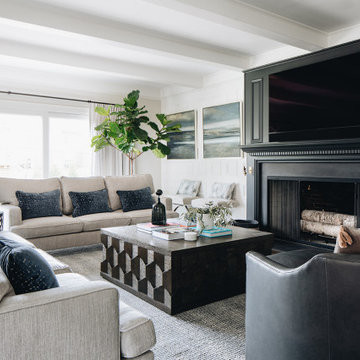
Design ideas for a mid-sized traditional open concept family room in Chicago with a home bar, grey walls, medium hardwood floors, a standard fireplace, a stone fireplace surround, a wall-mounted tv, brown floor and panelled walls.
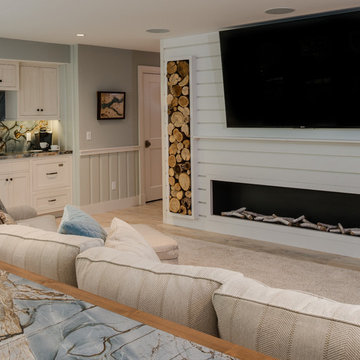
Northern Michigan summers are best spent on the water. The family can now soak up the best time of the year in their wholly remodeled home on the shore of Lake Charlevoix.
This beachfront infinity retreat offers unobstructed waterfront views from the living room thanks to a luxurious nano door. The wall of glass panes opens end to end to expose the glistening lake and an entrance to the porch. There, you are greeted by a stunning infinity edge pool, an outdoor kitchen, and award-winning landscaping completed by Drost Landscape.
Inside, the home showcases Birchwood craftsmanship throughout. Our family of skilled carpenters built custom tongue and groove siding to adorn the walls. The one of a kind details don’t stop there. The basement displays a nine-foot fireplace designed and built specifically for the home to keep the family warm on chilly Northern Michigan evenings. They can curl up in front of the fire with a warm beverage from their wet bar. The bar features a jaw-dropping blue and tan marble countertop and backsplash. / Photo credit: Phoenix Photographic
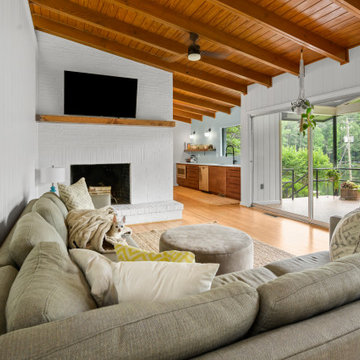
This is an example of a mid-sized midcentury enclosed family room in Birmingham with a home bar, white walls, light hardwood floors, a standard fireplace, a brick fireplace surround, a wall-mounted tv, brown floor, exposed beam and panelled walls.
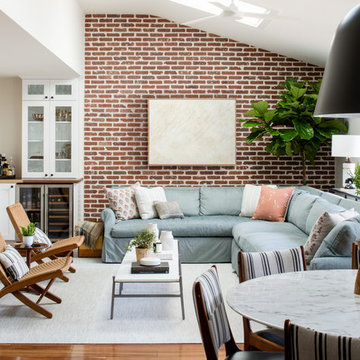
A prior great room addition was made more open and functional with an optimal seating arrangement, flexible furniture options. The brick wall ties the space to the original portion of the home, as well as acting as a focal point.
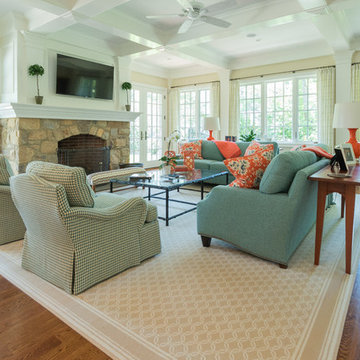
Design ideas for a mid-sized transitional open concept family room in Philadelphia with a home bar, beige walls, medium hardwood floors, a standard fireplace, a stone fireplace surround, a wall-mounted tv and brown floor.
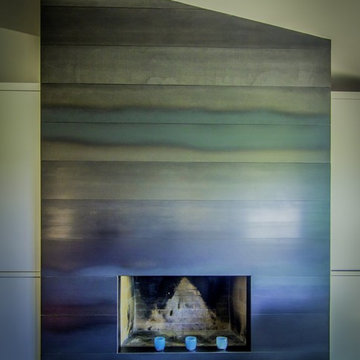
Chris McFarland
Inspiration for a modern family room in Seattle with a home bar, porcelain floors, a standard fireplace and a metal fireplace surround.
Inspiration for a modern family room in Seattle with a home bar, porcelain floors, a standard fireplace and a metal fireplace surround.
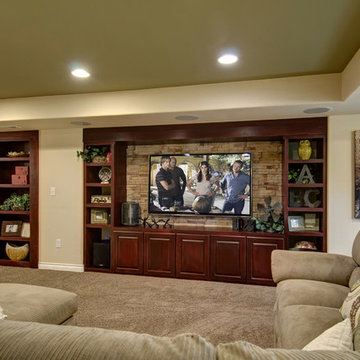
The built-in book case to the left doubles as a door. the The TV wall serves as the focal point of this basement family room. ©Finished Basement Company
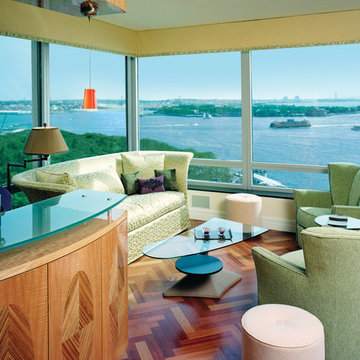
This is an example of a mid-sized transitional open concept family room in Tampa with a home bar, multi-coloured walls, dark hardwood floors, no fireplace and brown floor.
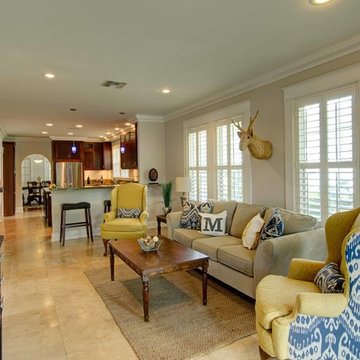
David Sibbitt
Photo of a mid-sized traditional open concept family room in Tampa with a home bar, white walls, travertine floors and a freestanding tv.
Photo of a mid-sized traditional open concept family room in Tampa with a home bar, white walls, travertine floors and a freestanding tv.
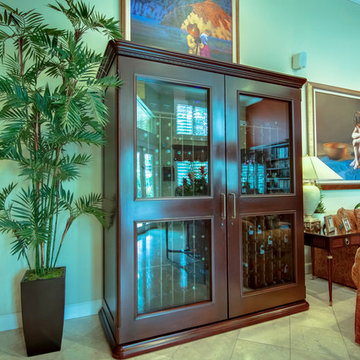
Supreme Scene Lenny Kagan
Traditional open concept family room in Miami with a home bar, beige walls, porcelain floors, no fireplace and a built-in media wall.
Traditional open concept family room in Miami with a home bar, beige walls, porcelain floors, no fireplace and a built-in media wall.
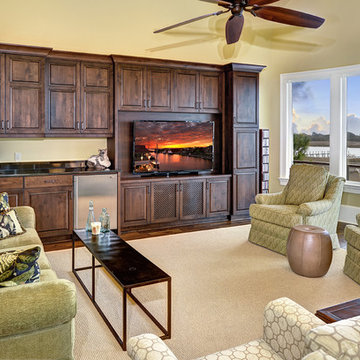
William Quarles
Inspiration for a mid-sized traditional enclosed family room in Charleston with beige walls, no fireplace, a freestanding tv, a home bar, dark hardwood floors and brown floor.
Inspiration for a mid-sized traditional enclosed family room in Charleston with beige walls, no fireplace, a freestanding tv, a home bar, dark hardwood floors and brown floor.
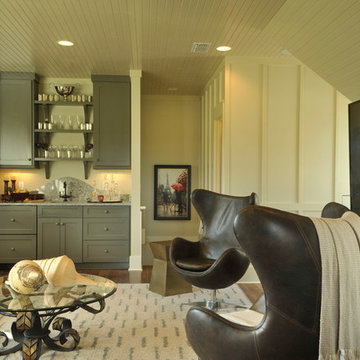
This is an example of a large contemporary enclosed family room in Nashville with a home bar, white walls, dark hardwood floors, a wall-mounted tv and no fireplace.
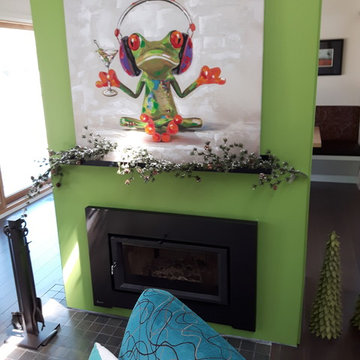
Midcentury rejuvenation, Removed several walls to open up this ground floor to immerse into the Beaverwood landscape. Keeping to the original 1960 design, we used vibrant colours and natural materials. Custom-designed cabinetry, illuminated ceiling canopies, a ceiling mount hood fan and so much more!
Photographed by: Tezz Photography
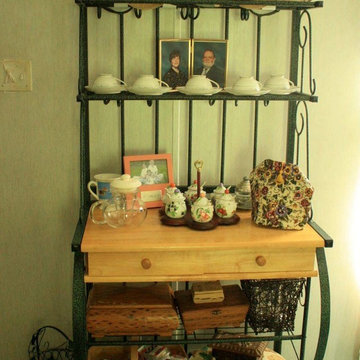
Many people are given items from their family that they want to display but don't understand how. This family enjoys tea. Having the ability to refresh a cup of tea next to a conversation area makes family time never want to end.
Photography by: Elizabeth Harbuck
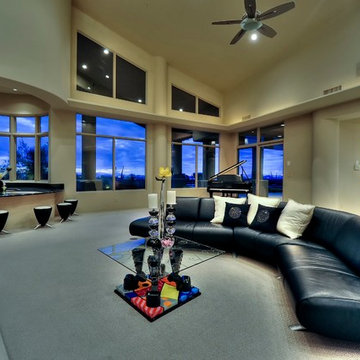
We love this living room design and home bar with vaulted ceilings, sliding glass doors, and an open concept.
This is an example of an expansive contemporary open concept family room in Phoenix with a home bar, beige walls, carpet, a standard fireplace, a tile fireplace surround and no tv.
This is an example of an expansive contemporary open concept family room in Phoenix with a home bar, beige walls, carpet, a standard fireplace, a tile fireplace surround and no tv.
Green Family Room Design Photos with a Home Bar
1