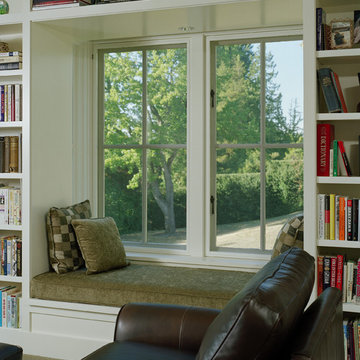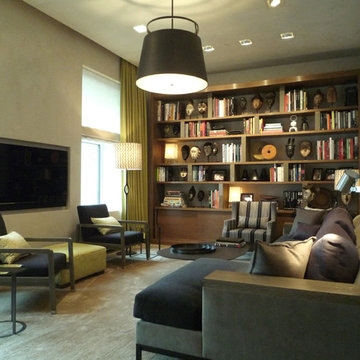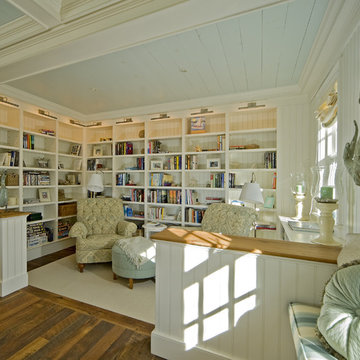Green Family Room Design Photos with a Library
Refine by:
Budget
Sort by:Popular Today
1 - 20 of 153 photos
Item 1 of 3
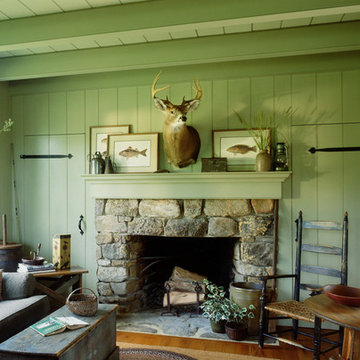
log cabin mantel wall design
Integrated Wall 2255.1
The skilled custom design cabinetmaker can help a small room with a fireplace to feel larger by simplifying details, and by limiting the number of disparate elements employed in the design. A wood storage room, and a general storage area are incorporated on either side of this fireplace, in a manner that expands, rather than interrupts, the limited wall surface. Restrained design makes the most of two storage opportunities, without disrupting the focal area of the room. The mantel is clean and a strong horizontal line helping to expand the visual width of the room.
The renovation of this small log cabin was accomplished in collaboration with architect, Bethany Puopolo. A log cabin’s aesthetic requirements are best addressed through simple design motifs. Different styles of log structures suggest different possibilities. The eastern seaboard tradition of dovetailed, square log construction, offers us cabin interiors with a different feel than typically western, round log structures.
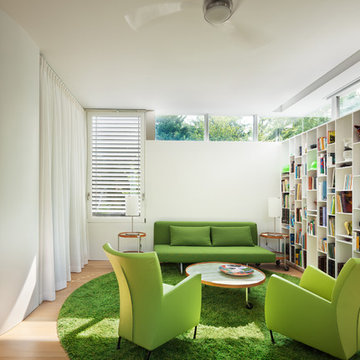
Michael Moran
Mid-sized contemporary family room in DC Metro with a library, white walls, medium hardwood floors and beige floor.
Mid-sized contemporary family room in DC Metro with a library, white walls, medium hardwood floors and beige floor.
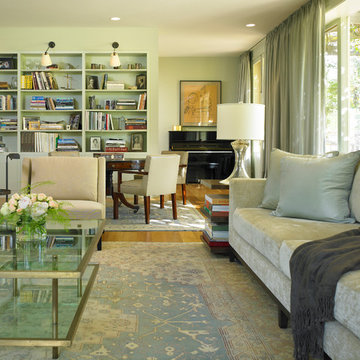
Photos: G Todd Roberts. Design: Mill Valley architects Richardson Architects. Living Room.
Transitional family room in San Francisco with a library.
Transitional family room in San Francisco with a library.
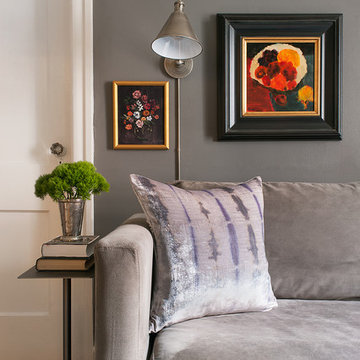
Photo of a small eclectic enclosed family room in Philadelphia with a library, grey walls and medium hardwood floors.
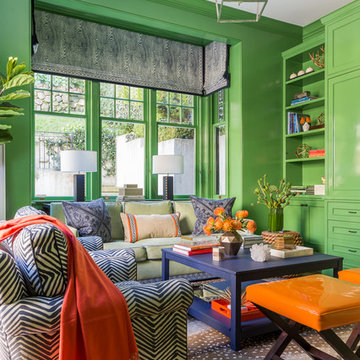
Benjamin Moore’s Richmond Green was the client’s favorite color and we wanted the family room to feel enveloped in the hue. Saturated walls offer both a ‘wow’ factor as well as a calming effect within this space.
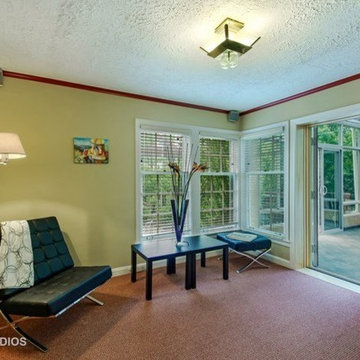
After staging the family room becomes an open, transitional, space helping the flow of the home.
This is an example of a small modern enclosed family room in Chicago with a library, beige walls, carpet and pink floor.
This is an example of a small modern enclosed family room in Chicago with a library, beige walls, carpet and pink floor.
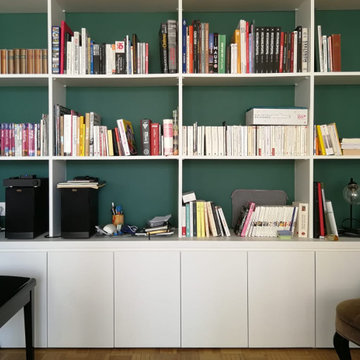
Inspiration for a small contemporary open concept family room in Paris with a library, green walls, light hardwood floors, no fireplace and brown floor.
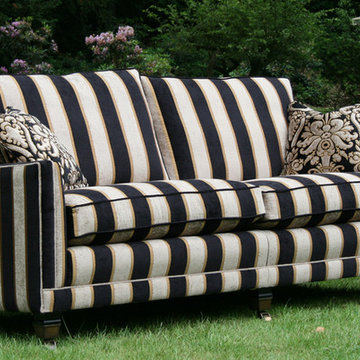
This is an example of a mid-sized midcentury open concept family room in Other with a library, white walls, carpet, no fireplace, a brick fireplace surround, no tv and brown floor.
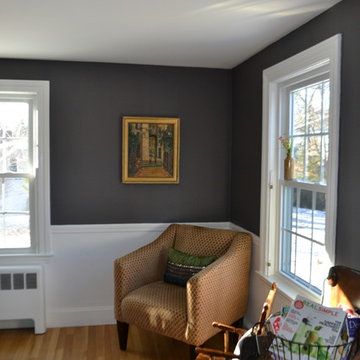
Design ideas for a mid-sized traditional enclosed family room in Boston with a library, grey walls, light hardwood floors and no tv.

Vista del salone con in primo piano la libreria e la volta affrescata
Inspiration for a large contemporary family room in Catania-Palermo with a library, ceramic floors, a built-in media wall, grey floor and vaulted.
Inspiration for a large contemporary family room in Catania-Palermo with a library, ceramic floors, a built-in media wall, grey floor and vaulted.
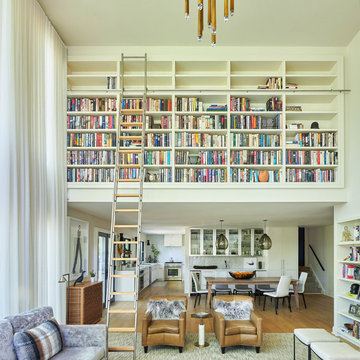
Photo of a contemporary open concept family room in New York with a library, white walls, medium hardwood floors and brown floor.
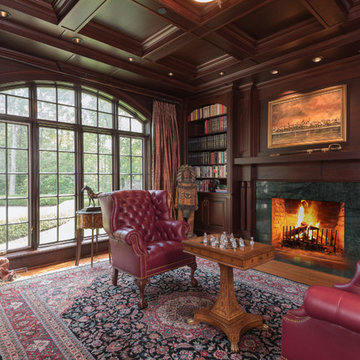
Karol Steczkowski | 860.770.6705 | www.toprealestatephotos.com
Design ideas for a traditional family room in Bridgeport with a library, medium hardwood floors, a standard fireplace, a stone fireplace surround and red floor.
Design ideas for a traditional family room in Bridgeport with a library, medium hardwood floors, a standard fireplace, a stone fireplace surround and red floor.
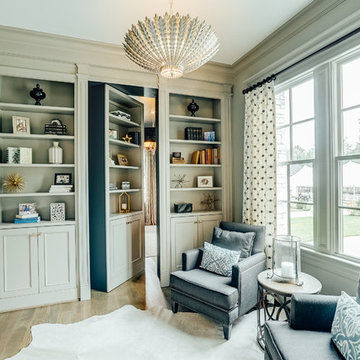
Design ideas for a traditional family room in Richmond with a library and light hardwood floors.
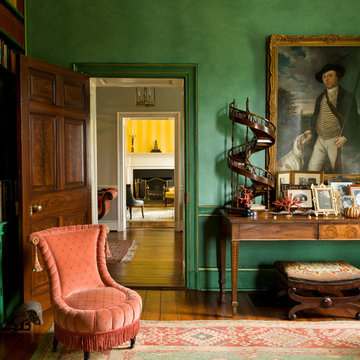
© Gordon Beall
Inspiration for a traditional family room in DC Metro with green walls and a library.
Inspiration for a traditional family room in DC Metro with green walls and a library.
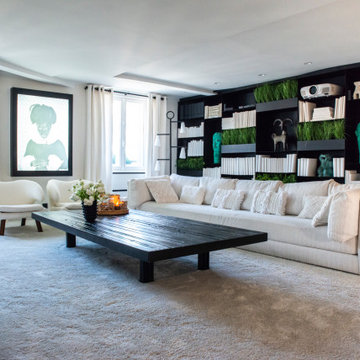
Duplex parisien avec une vue imprenable sur St Germain des Prés
This is an example of a large contemporary family room in Paris with a library, white walls and a concealed tv.
This is an example of a large contemporary family room in Paris with a library, white walls and a concealed tv.
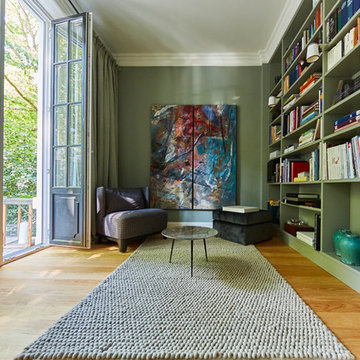
Hannes Rascher
Design ideas for a mid-sized contemporary enclosed family room in Hamburg with a library, green walls, light hardwood floors, no fireplace, no tv and brown floor.
Design ideas for a mid-sized contemporary enclosed family room in Hamburg with a library, green walls, light hardwood floors, no fireplace, no tv and brown floor.
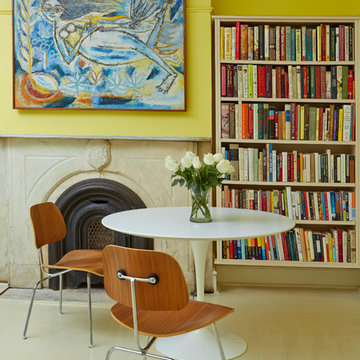
Mentis Photography Inc
Inspiration for a transitional family room in New York with a library, yellow walls, painted wood floors, a standard fireplace and a stone fireplace surround.
Inspiration for a transitional family room in New York with a library, yellow walls, painted wood floors, a standard fireplace and a stone fireplace surround.
Green Family Room Design Photos with a Library
1
