Green Family Room Design Photos with a Standard Fireplace
Refine by:
Budget
Sort by:Popular Today
1 - 20 of 522 photos
Item 1 of 3

Design ideas for a large contemporary family room in Other with white walls, plywood floors, a standard fireplace, a plaster fireplace surround, a wall-mounted tv and brown floor.
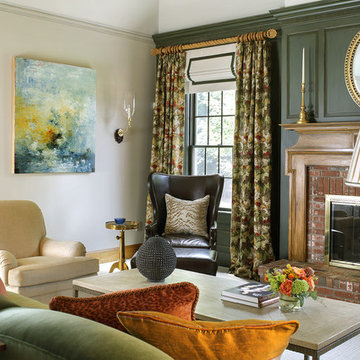
This large classic family room was thoroughly redesigned into an inviting and cozy environment replete with carefully-appointed artisanal touches from floor to ceiling. Master millwork and an artful blending of color and texture frame a vision for the creation of a timeless sense of warmth within an elegant setting. To achieve this, we added a wall of paneling in green strie and a new waxed pine mantel. A central brass chandelier was positioned both to please the eye and to reign in the scale of this large space. A gilt-finished, crystal-edged mirror over the fireplace, and brown crocodile embossed leather wing chairs blissfully comingle in this enduring design that culminates with a lacquered coral sideboard that cannot but sound a joyful note of surprise, marking this room as unwaveringly unique.Peter Rymwid
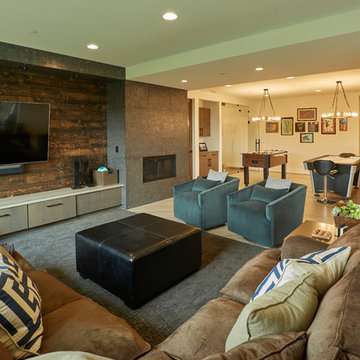
The lower level of the home is dedicated to recreation, including a foosball and air hockey table, media room and wine cellar.
This is an example of an expansive contemporary open concept family room in Seattle with a game room, white walls, light hardwood floors, a standard fireplace, a metal fireplace surround and a wall-mounted tv.
This is an example of an expansive contemporary open concept family room in Seattle with a game room, white walls, light hardwood floors, a standard fireplace, a metal fireplace surround and a wall-mounted tv.
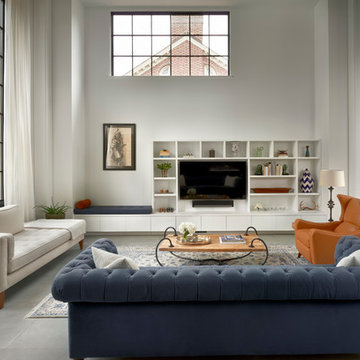
Transitional open concept family room in Chicago with white walls, porcelain floors, a standard fireplace, a stone fireplace surround and a built-in media wall.
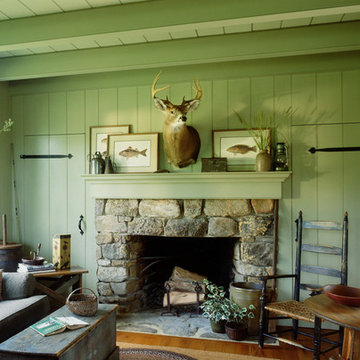
log cabin mantel wall design
Integrated Wall 2255.1
The skilled custom design cabinetmaker can help a small room with a fireplace to feel larger by simplifying details, and by limiting the number of disparate elements employed in the design. A wood storage room, and a general storage area are incorporated on either side of this fireplace, in a manner that expands, rather than interrupts, the limited wall surface. Restrained design makes the most of two storage opportunities, without disrupting the focal area of the room. The mantel is clean and a strong horizontal line helping to expand the visual width of the room.
The renovation of this small log cabin was accomplished in collaboration with architect, Bethany Puopolo. A log cabin’s aesthetic requirements are best addressed through simple design motifs. Different styles of log structures suggest different possibilities. The eastern seaboard tradition of dovetailed, square log construction, offers us cabin interiors with a different feel than typically western, round log structures.
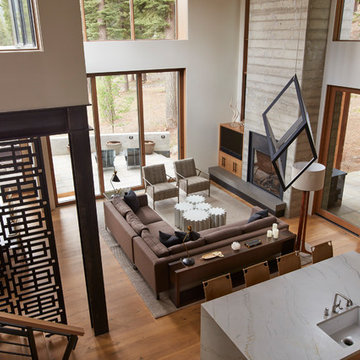
Photo of a mid-sized contemporary open concept family room in San Francisco with beige walls, medium hardwood floors, a standard fireplace, a concrete fireplace surround, a built-in media wall and brown floor.

Photography by Michael J. Lee Photography
Design ideas for a large transitional family room in Boston with white walls, medium hardwood floors, a standard fireplace, a stone fireplace surround, a wall-mounted tv, grey floor and panelled walls.
Design ideas for a large transitional family room in Boston with white walls, medium hardwood floors, a standard fireplace, a stone fireplace surround, a wall-mounted tv, grey floor and panelled walls.

a small family room provides an area for television at the open kitchen and living space
Photo of a small modern open concept family room in Orange County with white walls, light hardwood floors, a standard fireplace, a stone fireplace surround, a wall-mounted tv, multi-coloured floor and wood walls.
Photo of a small modern open concept family room in Orange County with white walls, light hardwood floors, a standard fireplace, a stone fireplace surround, a wall-mounted tv, multi-coloured floor and wood walls.

Light and Airy! Fresh and Modern Architecture by Arch Studio, Inc. 2021
Design ideas for a large transitional open concept family room in San Francisco with a home bar, white walls, medium hardwood floors, a standard fireplace, a stone fireplace surround, a wall-mounted tv and grey floor.
Design ideas for a large transitional open concept family room in San Francisco with a home bar, white walls, medium hardwood floors, a standard fireplace, a stone fireplace surround, a wall-mounted tv and grey floor.
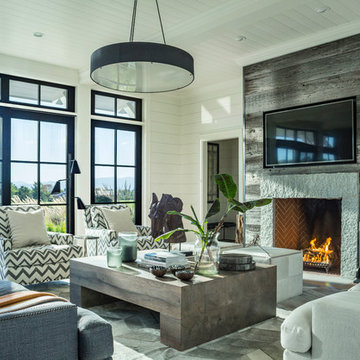
Photo of a country enclosed family room in Burlington with white walls, a standard fireplace, a stone fireplace surround and a wall-mounted tv.
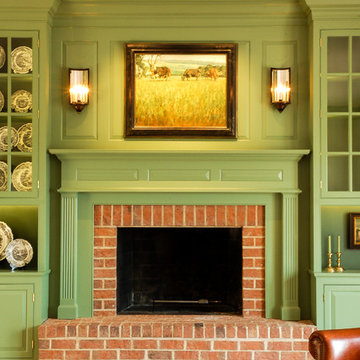
Photo of a traditional family room in DC Metro with white walls, medium hardwood floors, a standard fireplace and a brick fireplace surround.
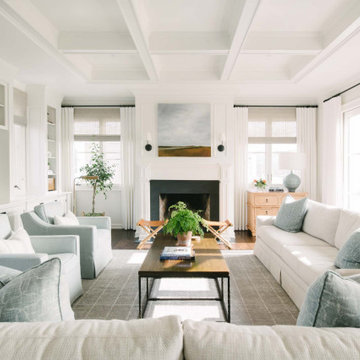
We remodeled this 5,400-square foot, 3-story home on ’s Second Street to give it a more current feel, with cleaner lines and textures. The result is more and less Old World Europe, which is exactly what we were going for. We worked with much of the client’s existing furniture, which has a southern flavor, compliments of its former South Carolina home. This was an additional challenge, because we had to integrate a variety of influences in an intentional and cohesive way.
We painted nearly every surface white in the 5-bed, 6-bath home, and added light-colored window treatments, which brightened and opened the space. Additionally, we replaced all the light fixtures for a more integrated aesthetic. Well-selected accessories help pull the space together, infusing a consistent sense of peace and comfort.
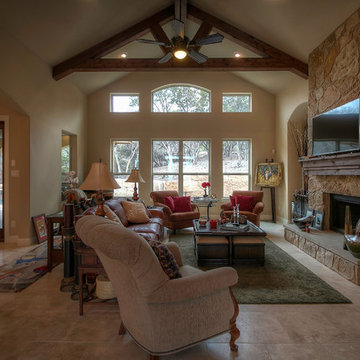
Family Room
Country family room in Austin with beige walls, travertine floors, a standard fireplace, a stone fireplace surround and beige floor.
Country family room in Austin with beige walls, travertine floors, a standard fireplace, a stone fireplace surround and beige floor.
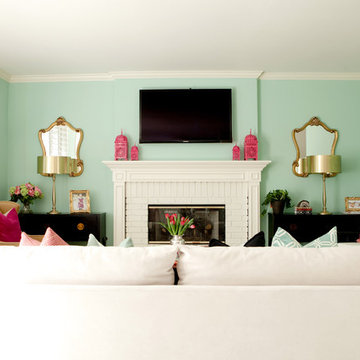
Designed by Alison Royer
Photos: Ashlee Raubach
Photo of a mid-sized eclectic enclosed family room in Los Angeles with blue walls, medium hardwood floors, a standard fireplace, a brick fireplace surround, a wall-mounted tv and beige floor.
Photo of a mid-sized eclectic enclosed family room in Los Angeles with blue walls, medium hardwood floors, a standard fireplace, a brick fireplace surround, a wall-mounted tv and beige floor.

In the great room, special attention was paid to the ceiling detail, where square box beams “picture frame” painted wooden planks, creating interest and subtle contrast. A custom built-in flanks the right side of the fireplace and includes a television cabinet as well as wood storage.
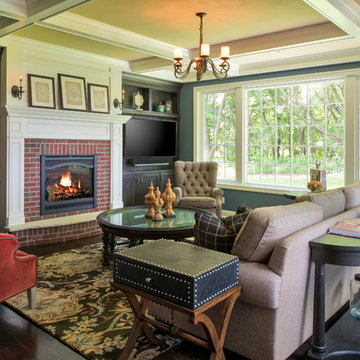
A favorite family gathering space, this cozy room provides a warm red brick fireplace surround, bead board bookcases and beam ceiling detail.
This is an example of a mid-sized traditional open concept family room in Minneapolis with blue walls, dark hardwood floors, a standard fireplace, a brick fireplace surround, a built-in media wall and brown floor.
This is an example of a mid-sized traditional open concept family room in Minneapolis with blue walls, dark hardwood floors, a standard fireplace, a brick fireplace surround, a built-in media wall and brown floor.
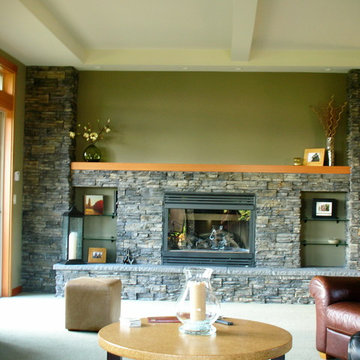
Great room / Media Room
Inspiration for a large traditional open concept family room in Phoenix with a home bar, green walls, carpet, a standard fireplace, a stone fireplace surround and a concealed tv.
Inspiration for a large traditional open concept family room in Phoenix with a home bar, green walls, carpet, a standard fireplace, a stone fireplace surround and a concealed tv.

A cozy family room with wallpaper on the ceiling and walls. An inviting space that is comfortable and inviting with biophilic colors.
This is an example of a mid-sized transitional enclosed family room in New York with green walls, medium hardwood floors, a standard fireplace, a stone fireplace surround, a wall-mounted tv, beige floor, wallpaper and wallpaper.
This is an example of a mid-sized transitional enclosed family room in New York with green walls, medium hardwood floors, a standard fireplace, a stone fireplace surround, a wall-mounted tv, beige floor, wallpaper and wallpaper.
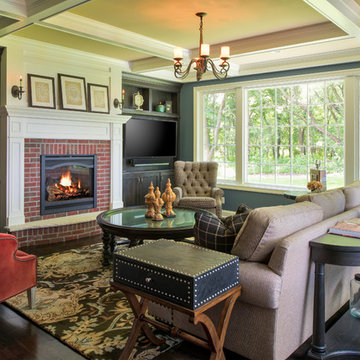
Design: Studio M Interiors | Photography: Scott Amundson Photography
Inspiration for a traditional family room in Minneapolis with blue walls, dark hardwood floors, a standard fireplace, a brick fireplace surround, a built-in media wall and brown floor.
Inspiration for a traditional family room in Minneapolis with blue walls, dark hardwood floors, a standard fireplace, a brick fireplace surround, a built-in media wall and brown floor.
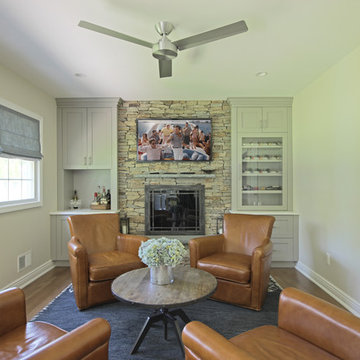
Here is a transformation first floor renovation where we surgically removed both structural and non-structural walls to give new life to this cape cod home in Parsippany, NJ. With a request to provide more natural light, an open living plan and functional Kitchen, we delivered this fresh space with multiple view points and access to light from each direction. The space feels double its actual size.
Green Family Room Design Photos with a Standard Fireplace
1