Green Family Room Design Photos with a Standard Fireplace
Refine by:
Budget
Sort by:Popular Today
81 - 100 of 521 photos
Item 1 of 3
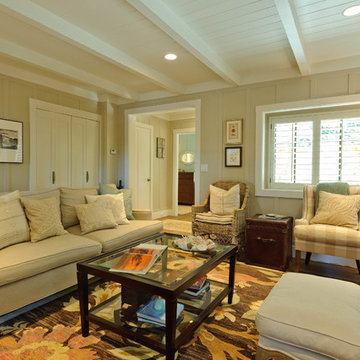
Off the Entry is the Family Room. The board and batten siding is painted a tan neutral while the trim and ceiling are painted creamy ivory to create an open yet cozy feeling.
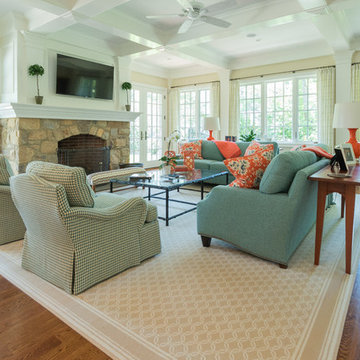
Design ideas for a mid-sized transitional open concept family room in Philadelphia with a home bar, beige walls, medium hardwood floors, a standard fireplace, a stone fireplace surround, a wall-mounted tv and brown floor.
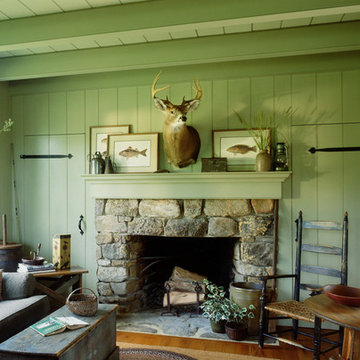
log cabin mantel wall design
Integrated Wall 2255.1
The skilled custom design cabinetmaker can help a small room with a fireplace to feel larger by simplifying details, and by limiting the number of disparate elements employed in the design. A wood storage room, and a general storage area are incorporated on either side of this fireplace, in a manner that expands, rather than interrupts, the limited wall surface. Restrained design makes the most of two storage opportunities, without disrupting the focal area of the room. The mantel is clean and a strong horizontal line helping to expand the visual width of the room.
The renovation of this small log cabin was accomplished in collaboration with architect, Bethany Puopolo. A log cabin’s aesthetic requirements are best addressed through simple design motifs. Different styles of log structures suggest different possibilities. The eastern seaboard tradition of dovetailed, square log construction, offers us cabin interiors with a different feel than typically western, round log structures.
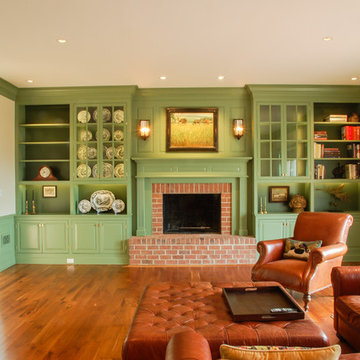
Traditional family room in DC Metro with white walls, medium hardwood floors, a standard fireplace and a brick fireplace surround.
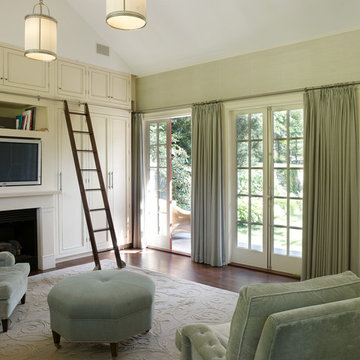
photo by Russell Gera
Inspiration for a contemporary family room in New York with beige walls, dark hardwood floors, a standard fireplace and a built-in media wall.
Inspiration for a contemporary family room in New York with beige walls, dark hardwood floors, a standard fireplace and a built-in media wall.
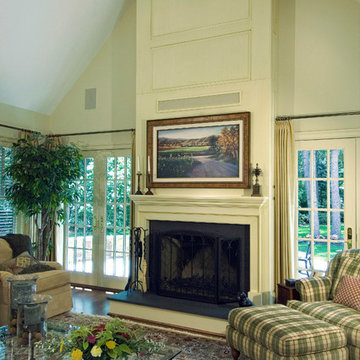
Expansive traditional enclosed family room in Philadelphia with yellow walls, medium hardwood floors, a standard fireplace, a wood fireplace surround and no tv.
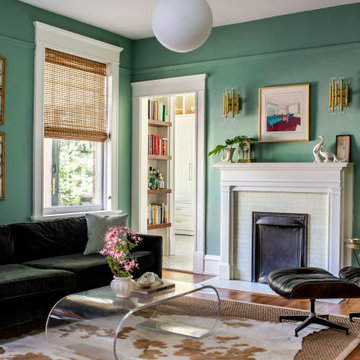
Inspiration for a traditional enclosed family room in Atlanta with green walls, medium hardwood floors, a standard fireplace, a tile fireplace surround and brown floor.
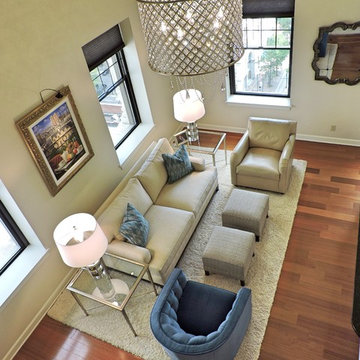
Ethan Allen Designer - Brenda Duck
Photo of a small modern loft-style family room in Other with white walls, medium hardwood floors, a standard fireplace, a stone fireplace surround and a freestanding tv.
Photo of a small modern loft-style family room in Other with white walls, medium hardwood floors, a standard fireplace, a stone fireplace surround and a freestanding tv.
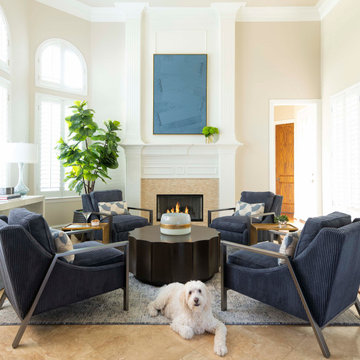
This house has great bones and just needed some current updates. We started by renovating all four bathrooms and the main staircase. All lighting was updated to be clean and bright. We then layered in new furnishings for the dining room, living room, family room and entry, increasing the functionality and aesthetics of each of these areas. Spaces that were previously avoided and unused now have meaning and excitement so that the clients eagerly use them both casually every day as well as for entertaining.
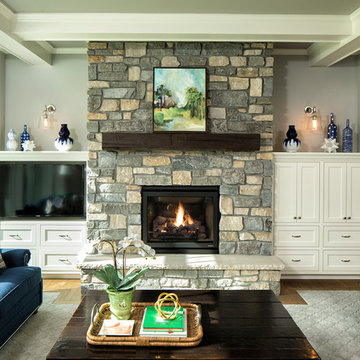
Landmark Photography
Inspiration for a mid-sized transitional open concept family room in Minneapolis with grey walls, carpet, a standard fireplace, a stone fireplace surround and a built-in media wall.
Inspiration for a mid-sized transitional open concept family room in Minneapolis with grey walls, carpet, a standard fireplace, a stone fireplace surround and a built-in media wall.
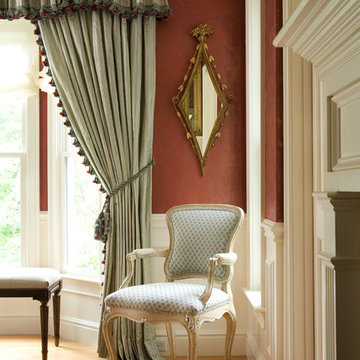
Joseph St. Pierre photo
This is an example of a large traditional enclosed family room in Boston with beige walls, medium hardwood floors, a standard fireplace, a stone fireplace surround and brown floor.
This is an example of a large traditional enclosed family room in Boston with beige walls, medium hardwood floors, a standard fireplace, a stone fireplace surround and brown floor.
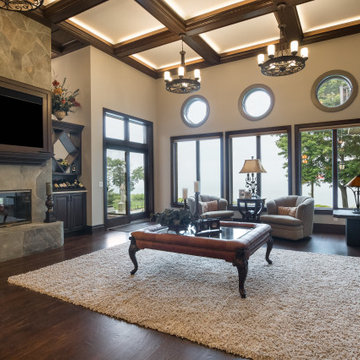
Design ideas for a large traditional open concept family room in Grand Rapids with grey walls, dark hardwood floors, a standard fireplace, a stone fireplace surround, a wall-mounted tv, brown floor and coffered.
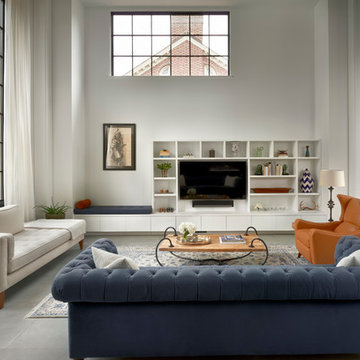
Transitional open concept family room in Chicago with white walls, porcelain floors, a standard fireplace, a stone fireplace surround and a built-in media wall.
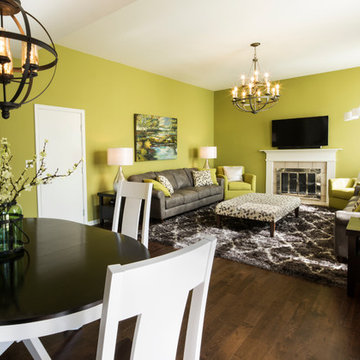
Designer: Aaron Keller | Photographer: Sarah Utech
Large eclectic open concept family room in Milwaukee with green walls, dark hardwood floors, a standard fireplace, a tile fireplace surround and a wall-mounted tv.
Large eclectic open concept family room in Milwaukee with green walls, dark hardwood floors, a standard fireplace, a tile fireplace surround and a wall-mounted tv.
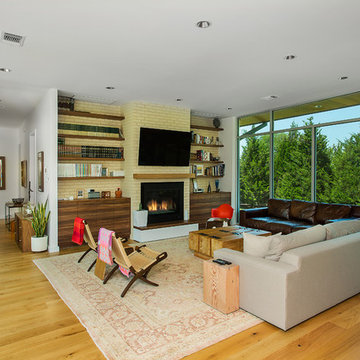
This is another wonderful example of a mid century modern home. The home has great views of the outdoor space from every area of the home.
Photography by Vernon Wentz of Ad Imagery
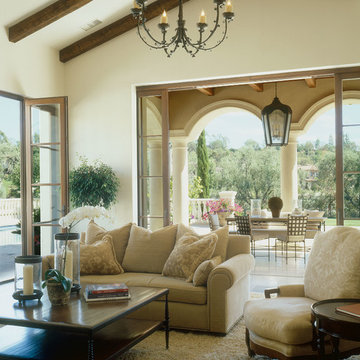
Family room and outdoor Loggia
Nestled among the citrus groves, olive trees, rolling foothills and lush fairways of Rancho Santa Fe is Casa Tramonto -- a Mediterranean-style estate for a multi-generational family. The home is laid out in a traditional U shape, providing maximum light and access to outdoor spaces. A separate courtyard connects to a guest house for an elder parent that now lives with the family, allowing proximity yet plenty of privacy for everyone.
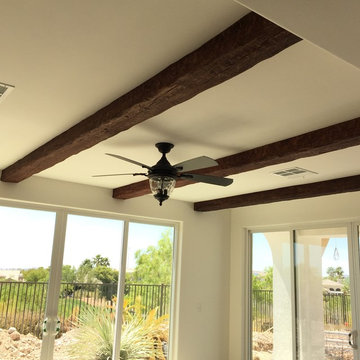
Distressed faux wood beams (ordered from Home Depot) were stained to give the desired look yet keep the project on budget. The original wood beams the homeowner desired were 4x the cost.
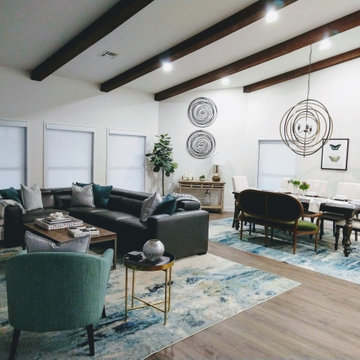
Diningroom, living area, light hardwood floors, exposed beam ceilings.
Photo of a large modern open concept family room in Las Vegas with vinyl floors, a standard fireplace, a wall-mounted tv, brown floor and exposed beam.
Photo of a large modern open concept family room in Las Vegas with vinyl floors, a standard fireplace, a wall-mounted tv, brown floor and exposed beam.
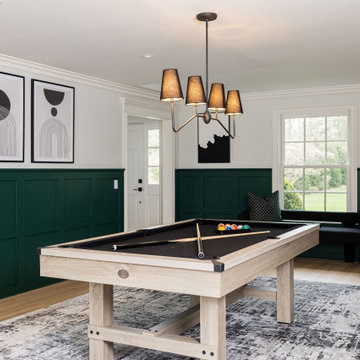
Rich emerald greens combined with an elegant black and white color palette elevate this adult recreation room into a formal and modern space fit for hosting.
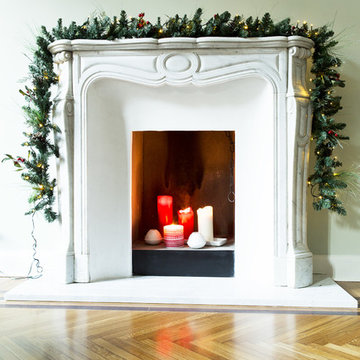
Foto Giorgia Piras
Large contemporary enclosed family room in Turin with light hardwood floors, a standard fireplace and a stone fireplace surround.
Large contemporary enclosed family room in Turin with light hardwood floors, a standard fireplace and a stone fireplace surround.
Green Family Room Design Photos with a Standard Fireplace
5