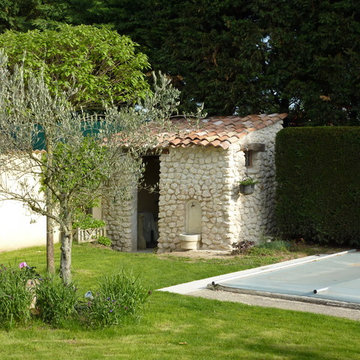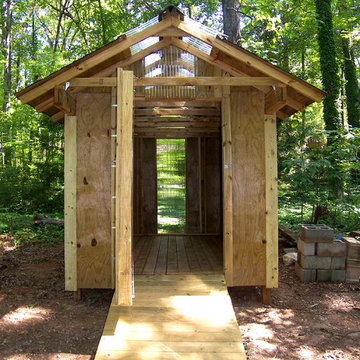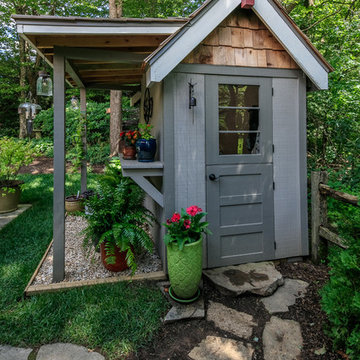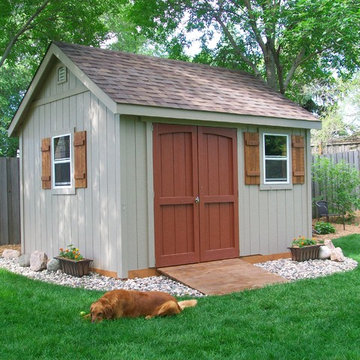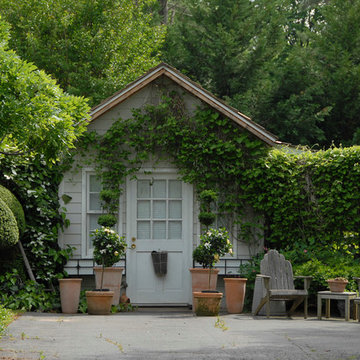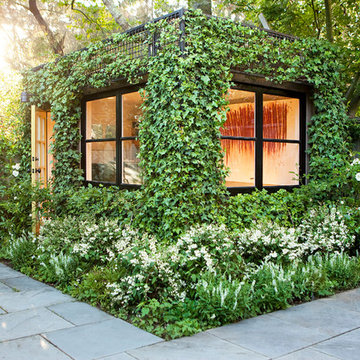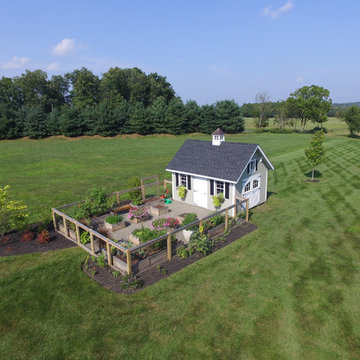Green Garden Shed Design Ideas
Refine by:
Budget
Sort by:Popular Today
141 - 160 of 674 photos
Item 1 of 3
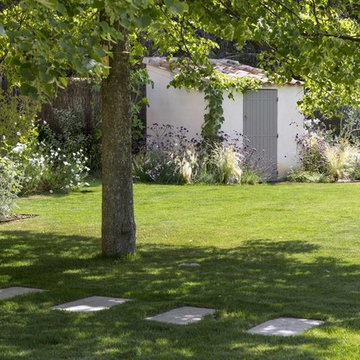
Gabrielle Voinot
This is an example of a mediterranean detached garden shed in Marseille.
This is an example of a mediterranean detached garden shed in Marseille.
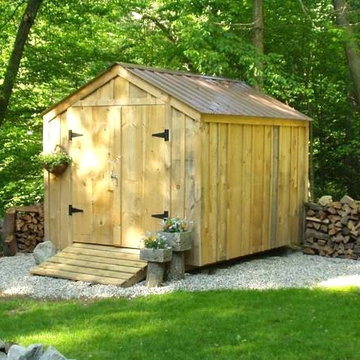
Jamaica Cottage Shop has designed a building to compete with the pre-fabricated tinker toy sheds found at franchise home supply super stores. We are pleased to offer this popular post and beam design. The 5’0” double doors are large enough to fit a riding lawn mower, ATV, or a couple motorcycles. The versatile shed has been used in many ways from general storage to a play house or turned into a great little potting shed tucked away by the garden.
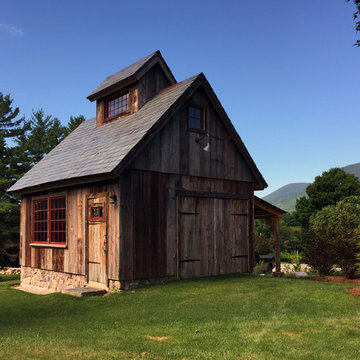
Photography by Andrew Doyle
This Sugar House provides our client with a bit of extra storage, a place to stack firewood and somewhere to start their vegetable seedlings; all in an attractive package. Built using reclaimed siding and windows and topped with a slate roof, this brand new building looks as though it was built 100 years ago. True traditional timber framing construction add to the structures appearance, provenance and durability
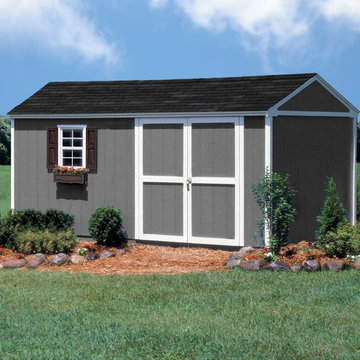
This 10x16 shed is our best selling gable-style storage solution because it has so much built-in functionality! This 10 ft. wide gable-design building features 6 ft. high sidewalls and an 8'9"-ft. high peak. The 16 ft. depth ensures that this shed is spacious enough to fit a tractor, while the high peak can store your other outdoor or seasonal items as well. Best of all, our professional installers can build this 10x16 shed right in your backyard. No splinters, no broken fingers and no reading instructions.
Features premium 2x4 wall construction to stand up to the elements. All covered by a 5 year warranty.
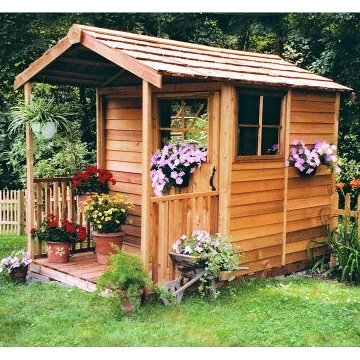
Inspiration for a small arts and crafts detached garden shed in Baltimore.
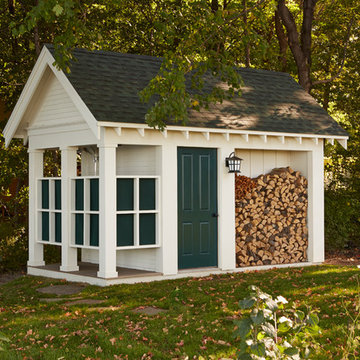
Architecture & Interior Design: David Heide Design Studio Photo: Susan Gilmore Photography
Design ideas for a traditional detached garden shed in Minneapolis.
Design ideas for a traditional detached garden shed in Minneapolis.
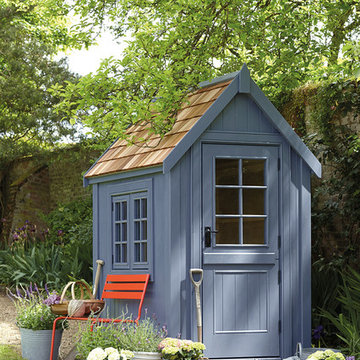
The Potting Shed is how a shed should look. It has a steep pitched roof with a generous overhang which, along with the small pane windows gives it a traditional look which will blend into any garden.
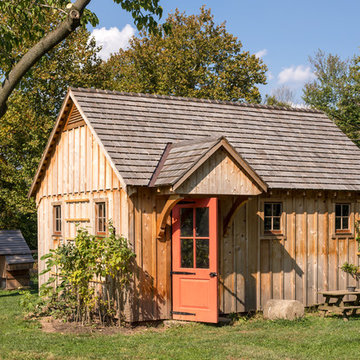
Angle Eye Photography
This is an example of a small traditional detached garden shed in Philadelphia.
This is an example of a small traditional detached garden shed in Philadelphia.
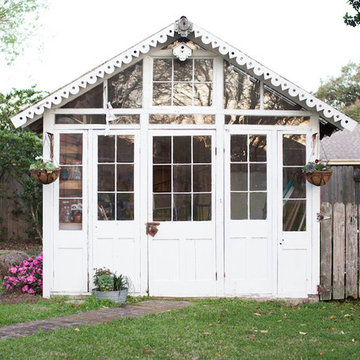
Photography: Jen Burner Photography
Photo of a large country detached garden shed in New Orleans.
Photo of a large country detached garden shed in New Orleans.
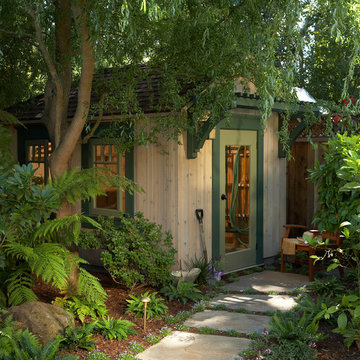
What our clients needed:
• Create a garden folly that doubles as a well-built shed for crafts and storage.
• Size the structure large enough for comfortable storage without dominating the garden.
• Discreetly locate the shed in the far corner of the rear yard while maintaining existing trees.
• Ensure that the structure is protected from the weather and carefully detailed to deter access of wildlife and rodents.
FUNCTION
• Construct the shed slab close to grade to permit easy access for bicycle storage, while building shed walls above grade to ensure against termites and dryrot.
• Install a French door and operable casement windows to admit plenty of daylight and provide views to the garden.
• Include rugged built-in work bench, shelves, bike racks and tool storage for a rustic well-organized and efficient space.
• Incorporate GFIC electrical service for safe access to power at this distant corner of the yard.
• Position energy-efficient interior lighting to ensure space can be used year-round.
• Switch control of exterior light from house and from shed for ease of command.
AESTHETICS
• Design and detail the shed to coordinate with the Arts and Crafts style house.
• Include an arbor for future flowering vines, further softening the shed’s garden presence.
• Simple and rustic interior surfaces ensure that the space is easy to clean.
• Create an aged and softly weathered appearance, and protect the exterior siding by finishing the cedar with a custom-colored semi-transparent stain.
INNOVATIVE MATERIALS AND CONSTRUCTION
• Factory-built components were pre-assembled to allow for a speedy assembly and for a shorter on-site construction schedule.
• Each component was easily transported through the yard without disturbing garden features.
• Decorative exterior trim frames the door and windows, while a simpler trim is used inside the unadorned shed.
OBSTACLE OVERCOME
• The structure is located in the corner of the yard to avoid disturbance of a curly willow tree.
• The low-profile structure is positioned close to property lines while staying beneath the allowable daylight plane for structures.
• To comply with daylight plane close to fence, the roof form combines hip and gable forms, with door located at gable end.
• The height of the modest interior is maximized, without exceeding the allowable building height.
CRAFTSMANSHIP
• The concrete slab was precisely formed and finished for ease of shed assembly before the factory-built components were delivered to site.
• Precision planning meant the pre-framed door fit exactly between raised concrete curb.
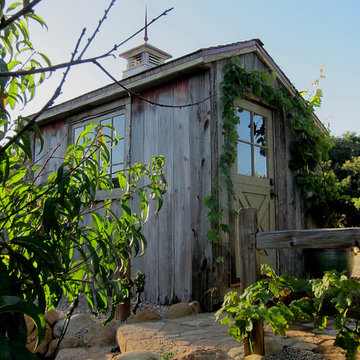
Design Consultant Jeff Doubét is the author of Creating Spanish Style Homes: Before & After – Techniques – Designs – Insights. The 240 page “Design Consultation in a Book” is now available. Please visit SantaBarbaraHomeDesigner.com for more info.
Jeff Doubét specializes in Santa Barbara style home and landscape designs. To learn more info about the variety of custom design services I offer, please visit SantaBarbaraHomeDesigner.com
Jeff Doubét is the Founder of Santa Barbara Home Design - a design studio based in Santa Barbara, California USA.
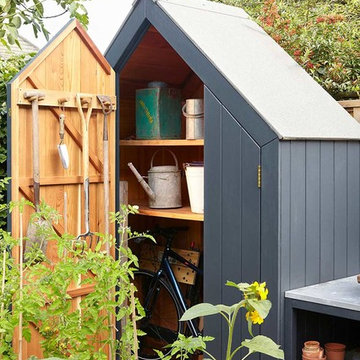
Hillersdon Avenue is a magnificent article 2 protected house built in 1899.
Our brief was to extend and remodel the house to better suit a modern family and their needs, without destroying the architectural heritage of the property. From the outset our approach was to extend the space within the existing volume rather than extend the property outside its intended boundaries. It was our central aim to make our interventions appear as if they had always been part of the house.
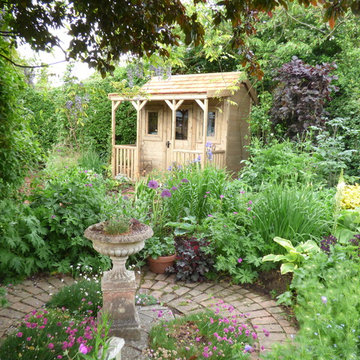
The NGS Shed measures 8ft by 4ft plus a 3ft veranda and provides plenty of space and head room for tools and garden furniture. To the front the standard door with integral window and two opening windows either side mean that plenty of light gets into the shed
Green Garden Shed Design Ideas
8
