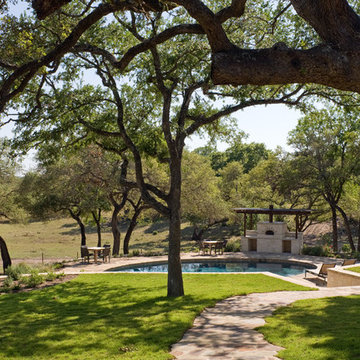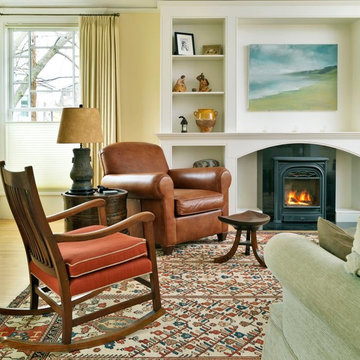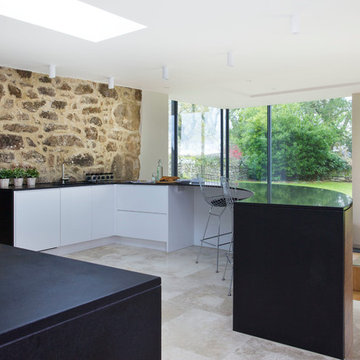6,729 Green Home Design Photos
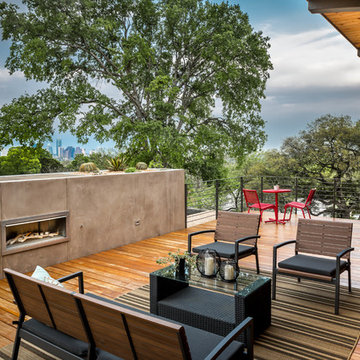
Topher Ayrhart
Design ideas for a contemporary rooftop and rooftop deck in Austin with a fire feature and no cover.
Design ideas for a contemporary rooftop and rooftop deck in Austin with a fire feature and no cover.
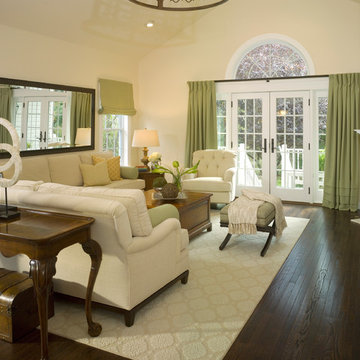
The client's favorite "post small children" color palette of sand, cream and celery sings in the key of "chic" in this cleverly done vaulted room. Dramatic chandelier and patterned rug keep the room feeling cozy, as do the green worsted wool custom draperies with tuxedo pleating.
David Van Scott
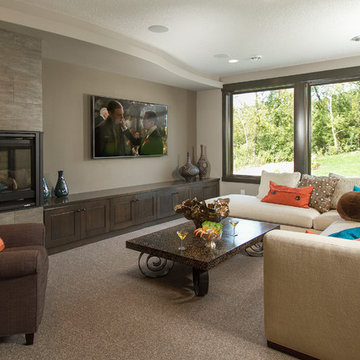
Hightail Photography
Inspiration for a mid-sized transitional look-out basement in Minneapolis with beige walls, carpet, a standard fireplace, a tile fireplace surround and beige floor.
Inspiration for a mid-sized transitional look-out basement in Minneapolis with beige walls, carpet, a standard fireplace, a tile fireplace surround and beige floor.
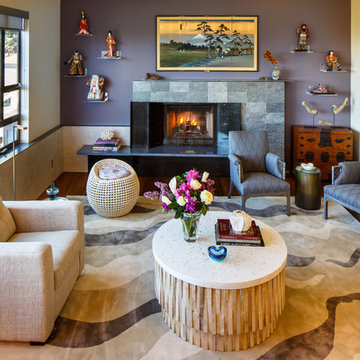
Avid travelers, the living room showcases the homeowner's collection of porcelain Japanese figurines, setting the design direction for an Asian-inspired living room.
Photo: Steve Baduljak
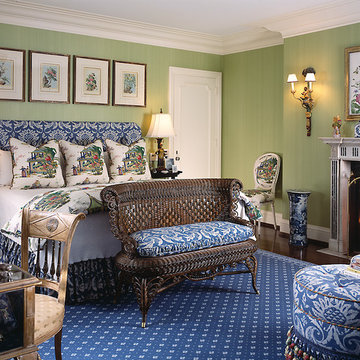
The owners wanted a cheery master bedroom that was both feminine and masculine so the various tones of blue were perfect for the matching headboard, ottoman and antique wicker love seat. The walls were painted in a restful green.
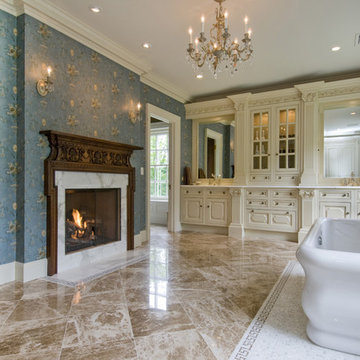
Inspiration for an expansive traditional master bathroom in Newark with a freestanding tub, beige cabinets, an alcove shower, blue walls, marble floors, an undermount sink, marble benchtops, beige floor, a hinged shower door and raised-panel cabinets.
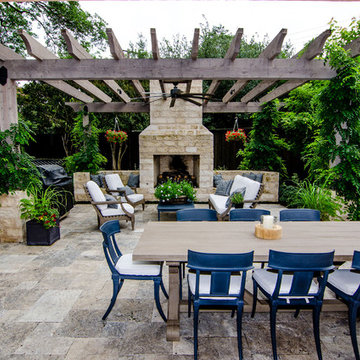
We designed and built this outdoor living area to meet the needs of the homeowner including builtin seating in hill country limestone. The pergola is integrated with the fireplace. In the background there is a small limestone fountain and seating area surrounded by plantings to create a small prayer garden.
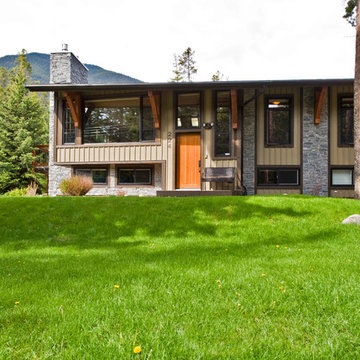
This extensive renovation project included significant structural enhancements and interior design for this 1974 split-level-entry home. The roof was replaced above the living, dining, entry and kitchen areas to provide a vaulted ceiling. The remaining structure was preserved and stripped bare to the original 2’x4’ construction to bring the home up to current building standards. Improvements included new wiring, additional rigid insulation to the exterior, and the replacement of old fireplaces with efficient gas fireplaces. The comprehensive redesign of the exterior included: high efficiency windows, timber detailing, new deck and railings, new cedar board and batten siding and stonework. The home’s crowded entrance was alleviated by a new addition to allow for movement from the split-level to the rest of the home. The enhanced interior space allowed for an open plan design and included a large kitchen where knotty alder cabinets replaced oak in a warm cinnamon tone, offset with oil rubbed bronze hardware. Quartz was used on all counter surfaces helping to balance the mountain modern look. Silhouettes added softness to the window trim and function for privacy and sun control. The project then increased in scope to include the full renovation of bathrooms, bedrooms and lower level play area.
http://www.lipsettphotographygroup.com/
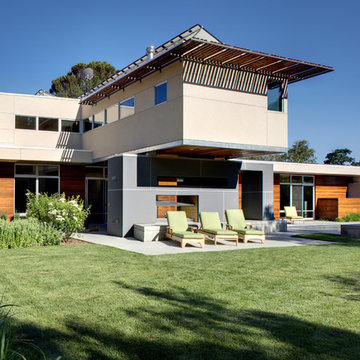
Architects: Sage Architecture
http://www.sagearchitecture.com
Architectural & Interior Design Photography by:
Dave Adams
http://www.daveadamsphotography.com
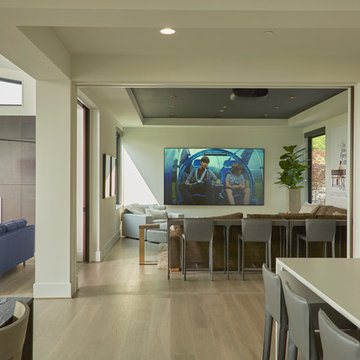
The media room is located on main floor, but can be enclosed by closing the stained retractable doors.
Photo of a mid-sized contemporary home theatre in Seattle with white walls, light hardwood floors and a projector screen.
Photo of a mid-sized contemporary home theatre in Seattle with white walls, light hardwood floors and a projector screen.
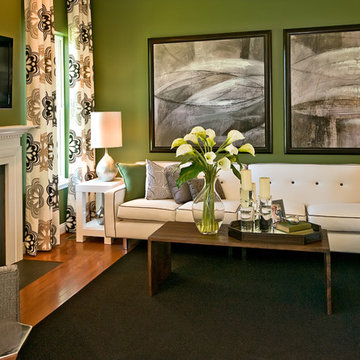
THE LEWIS: 4 Bedrooms; 3 Bathrooms; 2-Car Garage
Contemporary living room in DC Metro.
Contemporary living room in DC Metro.
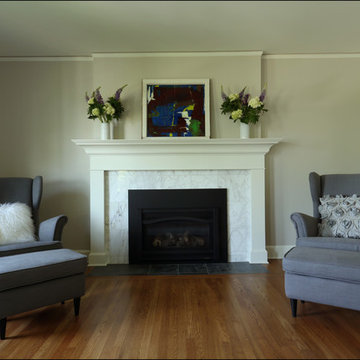
Photo of a small transitional enclosed living room in Portland with grey walls, medium hardwood floors, a standard fireplace, a wood fireplace surround and a freestanding tv.
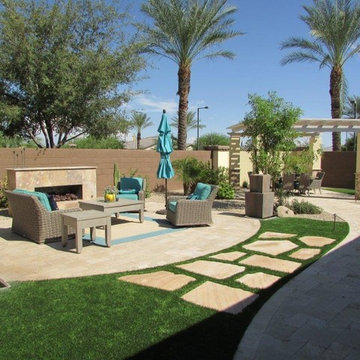
We installed travertine pavers for a walkway from the back patio to the outdoor enterntainment area. The fireplace has travertine face and the fireplace patio is travertine as well. The lower protion of the columns are wrapped in an accenting travertine veneer.
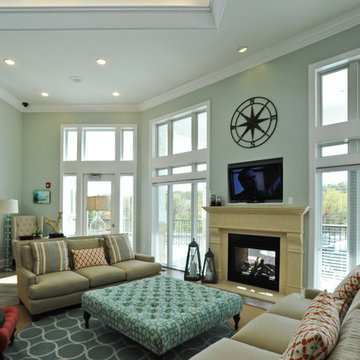
Rebecca Wilson
This is an example of a beach style living room in Kansas City.
This is an example of a beach style living room in Kansas City.
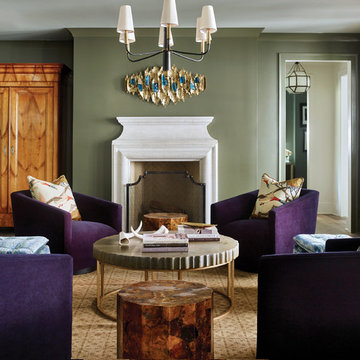
The Mont Richard: Typical of the reign of Louis XV, this mantel features a classic bolection molding profile. Its simple uncluttered lines combined with generous curves makes this mantelpiece compatible with classic or contemporary interiors. The Mont Richard also has optional cornice shelves typically seen in bolection style mantel combinations.
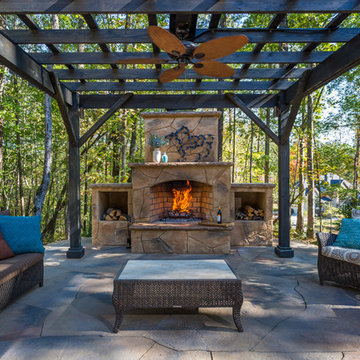
Photo of a large modern backyard patio in Raleigh with an outdoor kitchen, stamped concrete and a pergola.
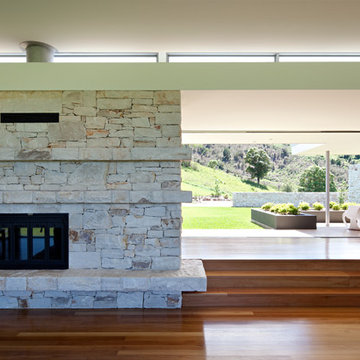
Photographer: Christopher Frederick Jones
Photo of a large modern open concept living room in Brisbane with green walls, medium hardwood floors, a standard fireplace, a stone fireplace surround and a wall-mounted tv.
Photo of a large modern open concept living room in Brisbane with green walls, medium hardwood floors, a standard fireplace, a stone fireplace surround and a wall-mounted tv.
6,729 Green Home Design Photos
12



















