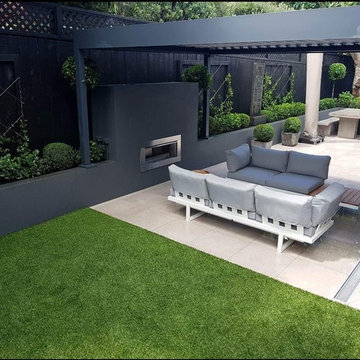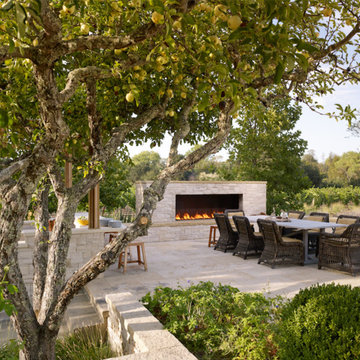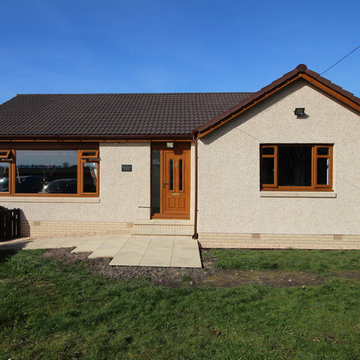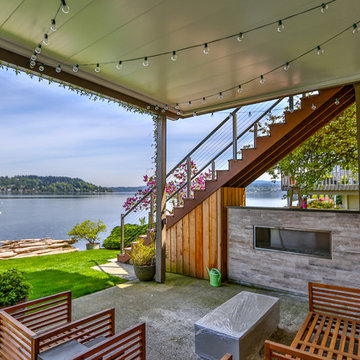6,734 Green Home Design Photos
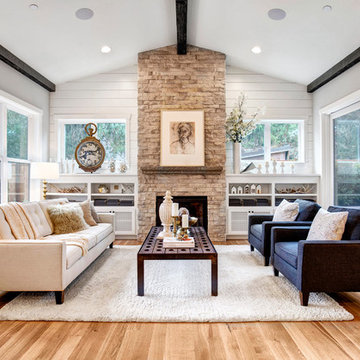
Inspiration for a transitional open concept living room in Seattle with light hardwood floors, a standard fireplace, a stone fireplace surround, a wall-mounted tv and beige walls.
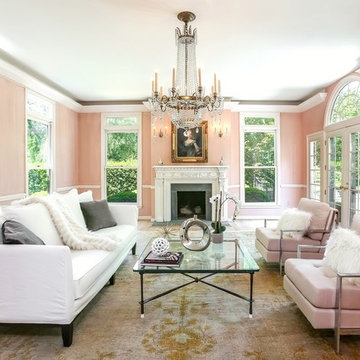
Photoshoot staging/styling of 2 rooms only
Inspiration for a traditional enclosed living room in New York with pink walls, medium hardwood floors, a standard fireplace, a wood fireplace surround, no tv and brown floor.
Inspiration for a traditional enclosed living room in New York with pink walls, medium hardwood floors, a standard fireplace, a wood fireplace surround, no tv and brown floor.
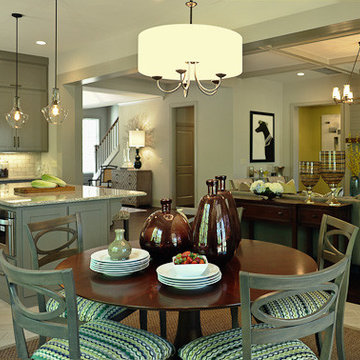
A mid-sized transitional open-concept house that impresses with its warm, neutral color palette combined with splashes of purple, green, and blue hues.
An eat-in kitchen is given visual boundaries and elegant materials serves as a welcome replacement for a classic dining room with a round, wooden table paired with sage green wooden and upholstered dining chairs, and large, glass centerpieces, and a chandelier.
The kitchen is clean and elegant with shaker cabinets, pendant lighting, a large island, and light-colored granite countertops to match the light-colored flooring.
Home designed by Aiken interior design firm, Nandina Home & Design. They serve Augusta, Georgia, as well as Columbia and Lexington, South Carolina.
For more about Nandina Home & Design, click here: https://nandinahome.com/
To learn more about this project, click here: http://nandinahome.com/portfolio/woodside-model-home/
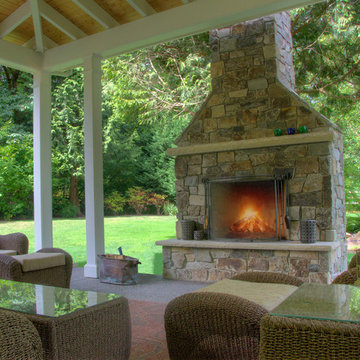
This architecturally designed project included drainage resolution, lawn and gardens and outdoor room with open beam pergola and wood burning masonry fireplace.
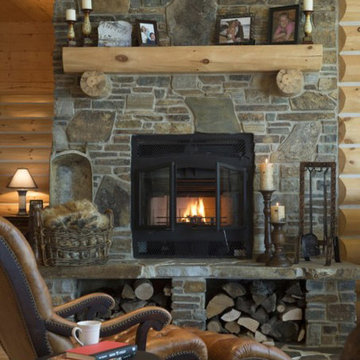
For more info on this home such as prices, floor plan, go to www.goldeneagleloghomes.com
Design ideas for a large country loft-style living room in Other with brown walls, medium hardwood floors, a standard fireplace, a stone fireplace surround, brown floor and no tv.
Design ideas for a large country loft-style living room in Other with brown walls, medium hardwood floors, a standard fireplace, a stone fireplace surround, brown floor and no tv.
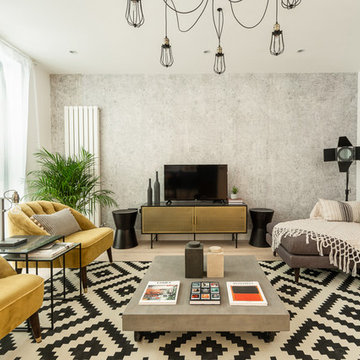
LB Interior Photography Architectural and Interior photographer based in London.
Available throughout all the UK and abroad for special projects.
Scandinavian family room in London with grey walls, light hardwood floors, no fireplace, a freestanding tv and beige floor.
Scandinavian family room in London with grey walls, light hardwood floors, no fireplace, a freestanding tv and beige floor.
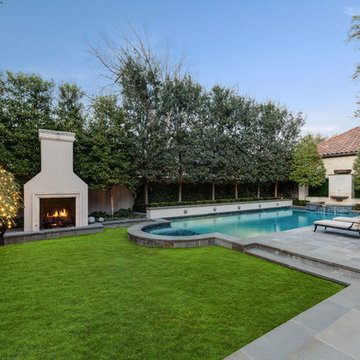
Photo of a transitional backyard rectangular lap pool in Dallas with a water feature and concrete pavers.
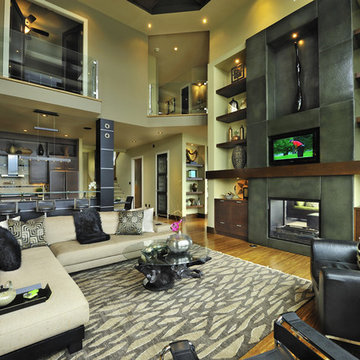
Inspiration for an expansive contemporary living room in Vancouver with yellow walls and medium hardwood floors.
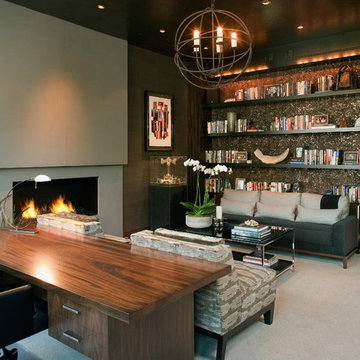
Lori Gentile Interior Design .
This is an example of a contemporary home office in San Diego with carpet and a freestanding desk.
This is an example of a contemporary home office in San Diego with carpet and a freestanding desk.
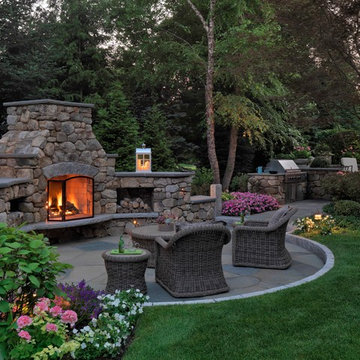
Richard Mandelkorn Photography
Photo of a large traditional backyard patio in Boston with a fire feature, no cover and natural stone pavers.
Photo of a large traditional backyard patio in Boston with a fire feature, no cover and natural stone pavers.
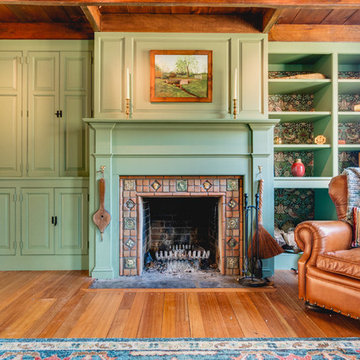
Custom built in with open shelving and inset cabinets with painted finish. Detailed millwork fireplace surround.
Design ideas for a mid-sized transitional formal enclosed living room in Philadelphia with white walls, medium hardwood floors, a standard fireplace, a brick fireplace surround and no tv.
Design ideas for a mid-sized transitional formal enclosed living room in Philadelphia with white walls, medium hardwood floors, a standard fireplace, a brick fireplace surround and no tv.
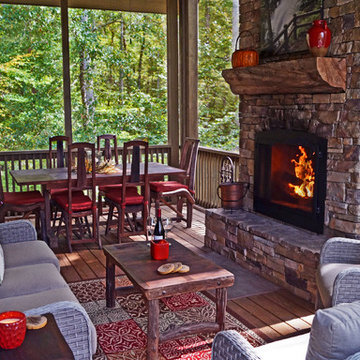
New updated porch furniture in 2017.
Wicker Set, Parr's Furniture, Alpharetta, GA
Teak Table & Chairs, Watauga Creek, Franklin NC
Country side yard screened-in verandah in Other with decking and a roof extension.
Country side yard screened-in verandah in Other with decking and a roof extension.
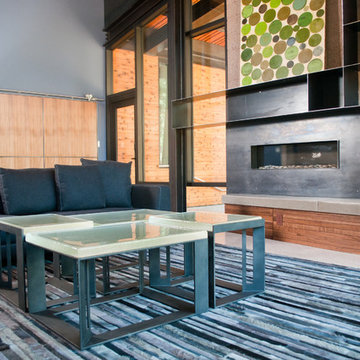
David Calvert Photography
This is an example of a modern loft-style living room in Sacramento with blue walls, a ribbon fireplace, a metal fireplace surround and white floor.
This is an example of a modern loft-style living room in Sacramento with blue walls, a ribbon fireplace, a metal fireplace surround and white floor.
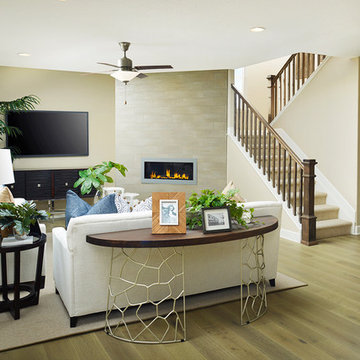
Great room | Visit our website to see where we’re building the Hemingway plan in Colorado! You’ll find photos, interactive floor plans and more.
The two-story Hemingway model features an entryway with adjacent flex space. At the back of the home, you'll find a great room with corner fireplace, a large gourmet kitchen with center island and walk-in pantry. An upstairs laundry room, loft, three inviting bedrooms and a master bedroom with walk-in closet and private deluxe bath complete this home.
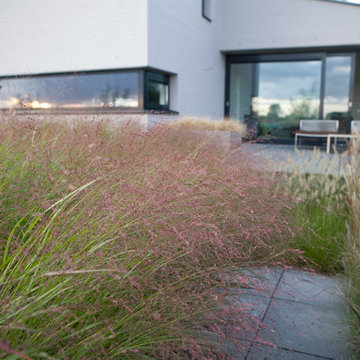
design: Studio TOOP, 2008
location: Vianen, NL
status: built in 2008, Tuinvreugd
photo: Jolanthe Lalkens, 2009
This front garden needed to make a link with the newly built contemporary home and its gorgeous view. The key was for the design not to compete with either. Strokes of three types of grass and textural interest and privacy while not distracting you from the main focus of the garden: the view!
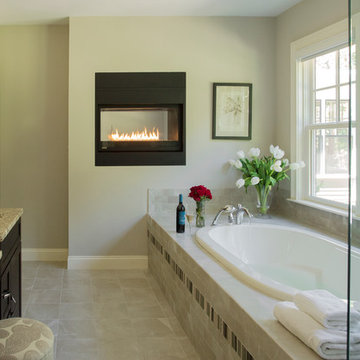
An open house lot is like a blank canvas. When Mathew first visited the wooded lot where this home would ultimately be built, the landscape spoke to him clearly. Standing with the homeowner, it took Mathew only twenty minutes to produce an initial color sketch that captured his vision - a long, circular driveway and a home with many gables set at a picturesque angle that complemented the contours of the lot perfectly.
The interior was designed using a modern mix of architectural styles – a dash of craftsman combined with some colonial elements – to create a sophisticated yet truly comfortable home that would never look or feel ostentatious.
Features include a bright, open study off the entry. This office space is flanked on two sides by walls of expansive windows and provides a view out to the driveway and the woods beyond. There is also a contemporary, two-story great room with a see-through fireplace. This space is the heart of the home and provides a gracious transition, through two sets of double French doors, to a four-season porch located in the landscape of the rear yard.
This home offers the best in modern amenities and design sensibilities while still maintaining an approachable sense of warmth and ease.
Photo by Eric Roth
6,734 Green Home Design Photos
9



















