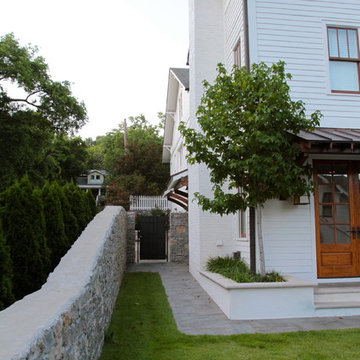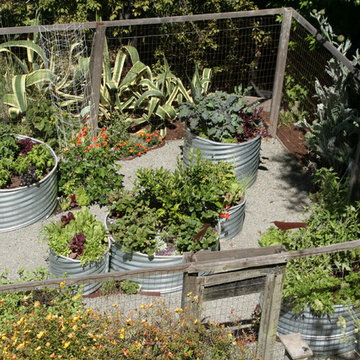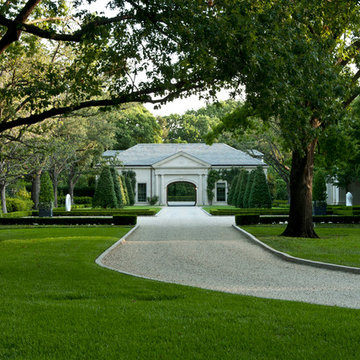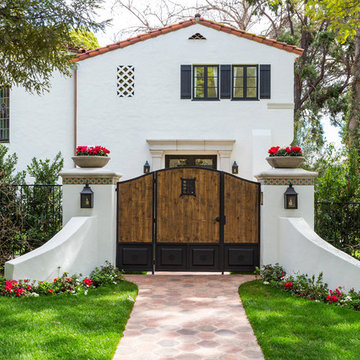242 Green Home Design Photos
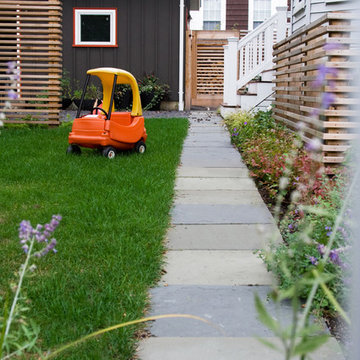
A structured urban garden nestled in the heart of Davis Square provides usable outdoor spaces for an active, modern family. Tightly crafted wood screens provide privacy from the bustling streetscape and enclose half of the garden. Lichen-covered granite blocks from Maine form a seat height bench along one edge of a richly patterned brick terrace, and an elderly pear tree shades a fantastic outdoor dining room. Native shrubs, ferns, grasses, and other drought tolerant perennials soften edges and create multi-seasonal interest. An herb and vegetable garden along the north side of the property creates a productive and meaningful use of limited space in an otherwise forgotten part of the garden.
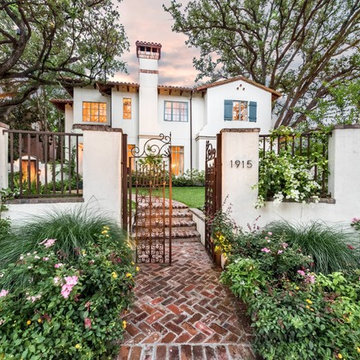
Design ideas for a large mediterranean front yard full sun formal garden for spring in Houston with brick pavers.
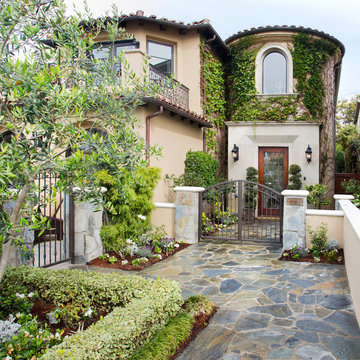
Photo Credit: Nicole Leone
Design ideas for a mediterranean two-storey stucco beige house exterior in Los Angeles with a gable roof and a tile roof.
Design ideas for a mediterranean two-storey stucco beige house exterior in Los Angeles with a gable roof and a tile roof.
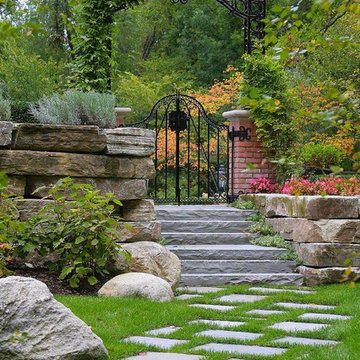
Rarely observed, this home is found within the grounds of a secluded private gated community. The project involved a restoration to transform a landscape of less interest to an authentic “old world” environment. For those who have traveled the cobblestone roadways, found within European cities, this site would transport them back in time. Beginning with the drive and motor court fashioned of imported Belgium block granite pavers, the authenticity continues with the property’s lavishly designed boxwood hedge gardens, custom wrought iron gates, inviting conversation areas, and a formal “secret garden”. Day or night the flames of several gas copper lanterns flicker to offer a memorable experience or a fond remembrance of a past journey.
LANDSCAPE DESIGN / BUILD
R. Youngblood & Co.
PHOTO BY: RYAN YOUNGBLOOD
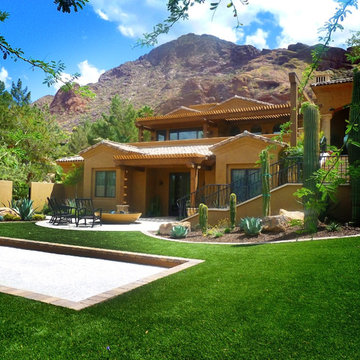
This spectacular project was a two year effort, first begun by demoing over $400k of spec home madness and reducing it to rubble before rebuilding from the ground up.
Don't miss these amazing construction videos chronicling the before during and after effort from start to finish!
http://www.youtube.com/playlist?list=PLE8A17F8A7A281E5A
This project was for a repeat client that had worked with Bianchi before. Bianchi's first effort was to paint the broad strokes that would set the theme for the exterior layout of the property, including the pool, patios, outdoor "bistro", and surrounding garden areas. Then Bianchi introduced his specialized team of artisans to the client to implement the details. Contact Kirk to learn more!
The centerpiece of the backyard is a deck level vanishing edge pool flush in the foreground, strikingly simple and understatedly elegant in its first impression, though complex under the hood. The pool, built by Tyler Mathews of Natural Reflections Pools, seems to emerge from the ground as the deck terraces downward, exposing a wetted wall on the background. It is flanked by two mature ironwood trees anchored within stone planters on either side, that bookend the entire space. A singular monochromatic glass tile spa rises above the deck plane, shimmering in the sunlight, perfection wrought by Luke and Amy Denny of Alpentile, while three sets of three spillways send concentric ringlets across the mirrored plane of glassy water.
Bianchi's landscape star Morgan Holt of EarthArt worked his magic throughout the property with his exquisite selection of specimen trees and plant materials, and above all, his most challenging feat, crafted a Michaelangeloesque cascading stair, reminiscent of that at the Laurentian Library, levitating and flowing down over the front water feature like a bridal train.
This will be a project long enjoyed by the owners, and the team that created it.
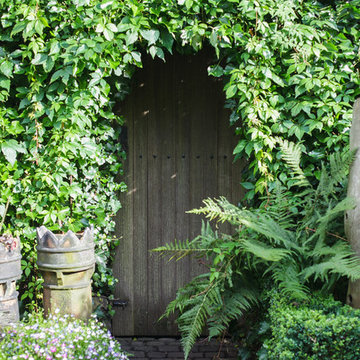
Climbers are great for hiding unsightly walls and fences, they lift a garden to the vertical dimension. They also are very effective at adding a sense of maturity to a property.
Barnes Walker Ltd
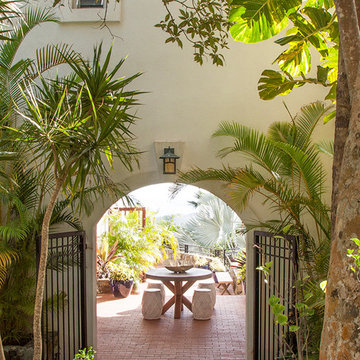
Toni Deis Photography
Inspiration for a tropical patio in Other with brick pavers.
Inspiration for a tropical patio in Other with brick pavers.
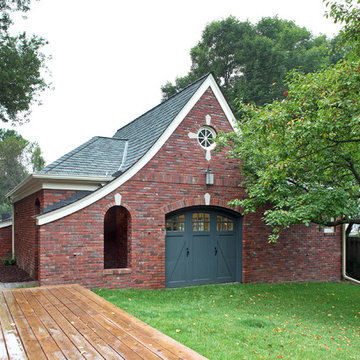
Due to the setback requirements, a pass through garage was created to allow for equipment and maintenance access to the yard.
Traditional one-car garage in Omaha.
Traditional one-car garage in Omaha.
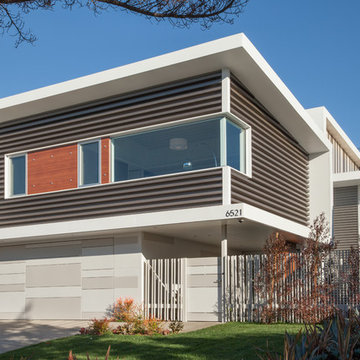
Proto Homes, LLC
This is an example of a large contemporary house exterior in Los Angeles with a flat roof.
This is an example of a large contemporary house exterior in Los Angeles with a flat roof.
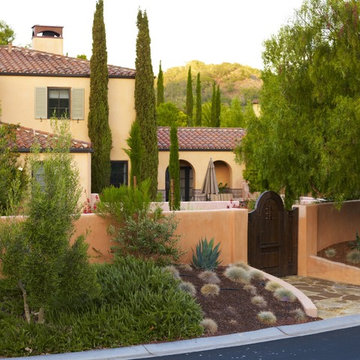
Design ideas for a mediterranean front yard garden in San Luis Obispo.
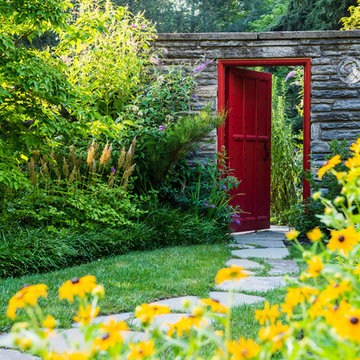
Stephen Govel Photography
Design ideas for a traditional full sun formal garden in Philadelphia with natural stone pavers.
Design ideas for a traditional full sun formal garden in Philadelphia with natural stone pavers.
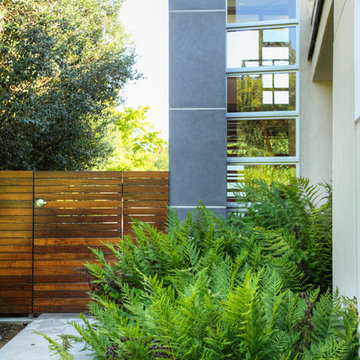
Architects: Sage Architecture
http://www.sagearchitecture.com
Architectural & Interior Design Photography by:
Dave Adams
http://www.daveadamsphotography.com

Inspiration for a mid-sized modern one-storey exterior in Other with metal siding.
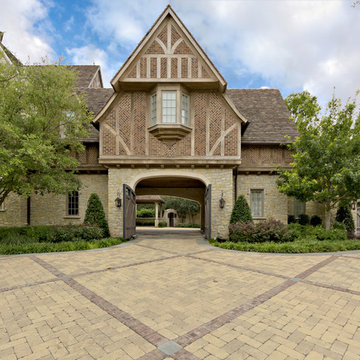
Beautiful English Tudor home and gardens located in Dallas, Texas featuring lush gardens, swimming pool, koi pond, fire pit, motor court and private gardens.
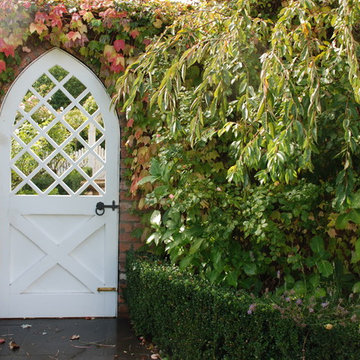
Andrew Renn Design. Beautiful gardens of Melbourne Australia
email me - andrewrenn@gmail.com
Photo of a traditional garden for fall with a garden path.
Photo of a traditional garden for fall with a garden path.
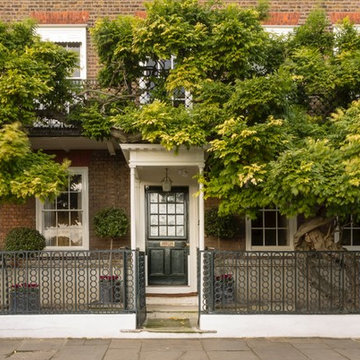
Extension and renovation work to this Victorian riverside heritage property by StuartBarrCDR.
Inspiration for a traditional front door in London with a single front door and a black front door.
Inspiration for a traditional front door in London with a single front door and a black front door.
242 Green Home Design Photos
2



















