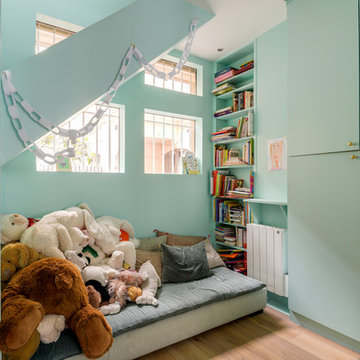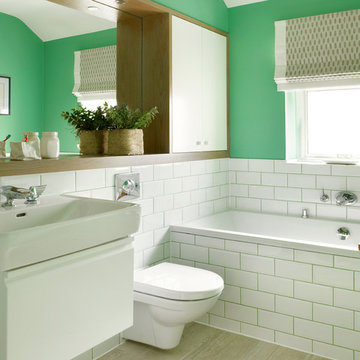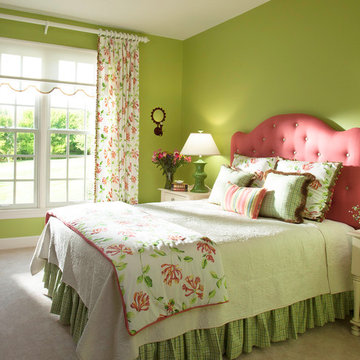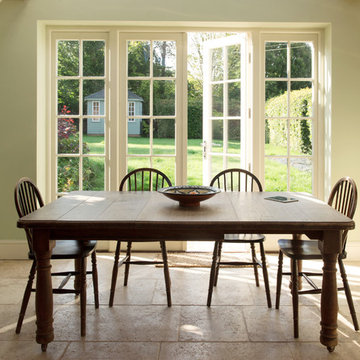468 Green Home Design Photos
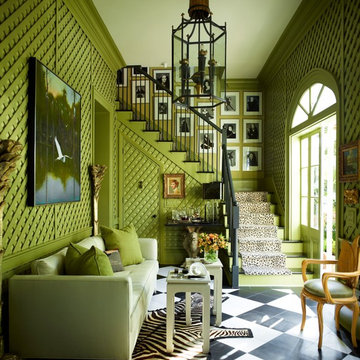
A zebra hide and a Somali Panther cut-pile runner take the black and white accents in Peter Rogers’s apple green entry hall, designed by Rogers and Carl Palasota, in an exotic direction.
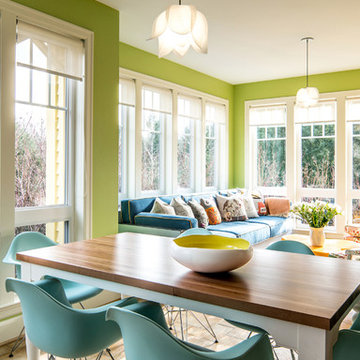
This sunroom is really the heart of the home. The breakfast nook has a custom farm table and light blue Eames wire base chairs. The sunroom is geared towards hanging out with a 9 foot long custom sofa designed in a true industrial style - casters, metal arm caps and wood frame. Paired with French-inspired arm chairs, this seating area is perfect for Saturday morning gatherings.
Photography by John Valls
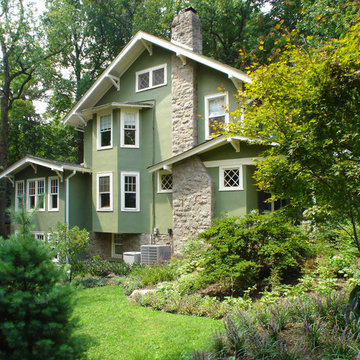
Design ideas for a large traditional two-storey stucco green house exterior in DC Metro with a shingle roof.
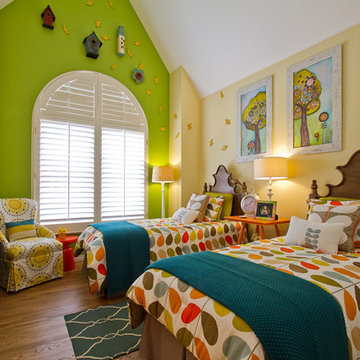
Bright & colorful grandkids room with Orla Kiely printed bedding. Twin beds with wood headboards. Yellow wall color is Benjamin Moore 213 Harp Strings and green wall color is Benjamin Moore 405 Perennial. Surya teal area rug and Crate & Barrel teal throws. Birdhouses hang up high with 3 dimensional birds by Umbra flying towards them. The chair was reupholstered in Robert Allen fabric: Medallion Band, color: Citrine
Photo by Chris Laplante
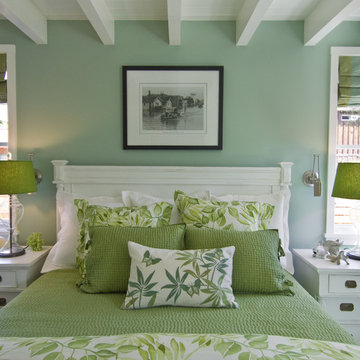
Design ideas for a beach style bedroom in San Francisco with green walls.
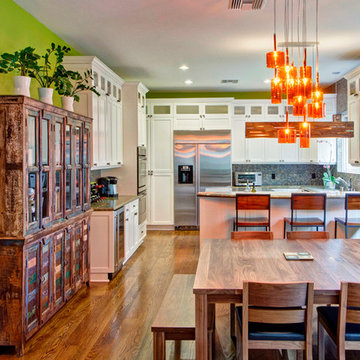
The white cabinetry now pops against the vibrant green backdrop and a new cabinet crafted from Indonesian boats adds an intriguing note of character. The staggered medley of tangerine pendant lights punctuates the dining table with lively energy.
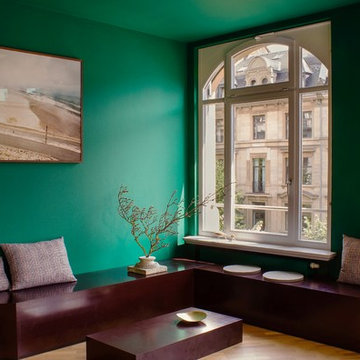
Das Farb- und Materialkonzept setzt das dunkle Grün „Matisse“ von Anna von Mangoldt als bestimmenden Farbton ein, der einen überraschenden und deutlichen Kontrast zu den üblichen Bürofarben bildet, wie z. B. Weiß, Chrom, Grau mit blauen oder schwarzen Akzenten. Kombiniert wurde es mit dem tiefen Braun der individuell geplanten Einrichtungselemente, wie die Stehtischmodule und Sitzelemente. Sie sind aus Holz mit einer speziellen Oberfläche, die auch für Flightcases von Musikinstrumenten eingesetzt wird. Zusammen mit dem Grünton behalten die Möbel ihren rockigen Bühnencharakter erinnern aber zugleich an die Farbkombinationen alter englischer Clubeinrichtungen in denen dunkle Hölzer mit Grün- und Goldtönen eingesetzt wurden.
Fotografie: Cristian Goltz-Lopéz, Frankfurt
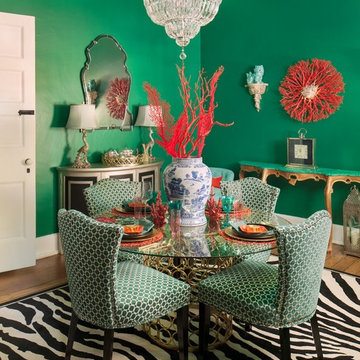
Design by Carlos Bernal of Esthetica Interiors. Photos by Daniel Jackson
This is an example of an asian separate dining room in Other with green walls and medium hardwood floors.
This is an example of an asian separate dining room in Other with green walls and medium hardwood floors.
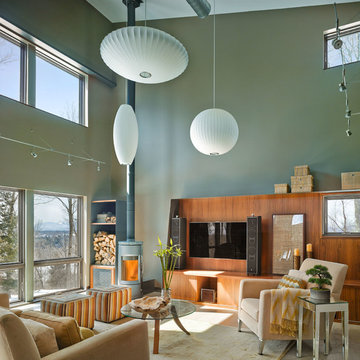
Jim Westphalen
Photo of a contemporary formal living room in Burlington with a wall-mounted tv, green walls and a wood stove.
Photo of a contemporary formal living room in Burlington with a wall-mounted tv, green walls and a wood stove.
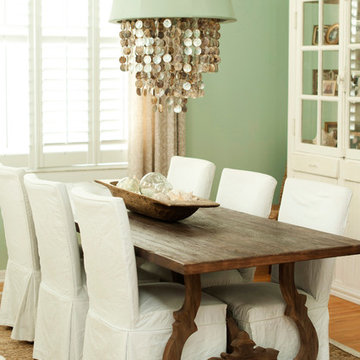
Photo: Stacy Larsen Photography
Transitional dining room in Tampa with green walls and medium hardwood floors.
Transitional dining room in Tampa with green walls and medium hardwood floors.

Photo by William Psolka
This is an example of a traditional living room in New York with green walls.
This is an example of a traditional living room in New York with green walls.
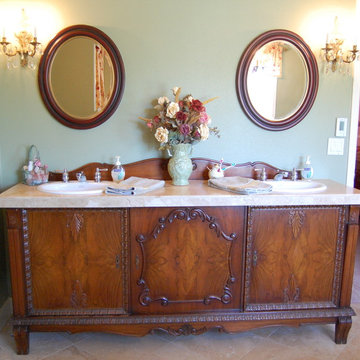
We purchased this antique sideboard buffet from craigslist and turned it into a double sink vanity. The three doors on the front made it perfect for a two sink vanity. The middle cupboard is all usable space and there is lots of storage in the other cupboards under the sinks. We put Travertine tile on top with the original sideboard wood backsplash. We added brass and crystal chandelier wall sconces, oval mirrors, Kohler white oval sinks and kept the Moen chrome vintage lever faucets we already had.
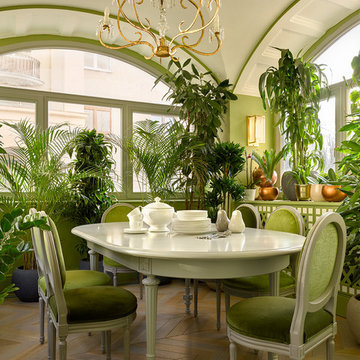
Design ideas for a transitional dining room in Moscow with green walls, medium hardwood floors and multi-coloured floor.
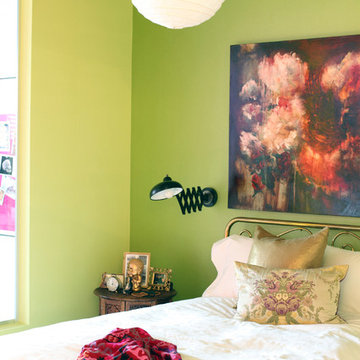
Photography by Janis Nicolay
Eclectic bedroom in Vancouver with green walls.
Eclectic bedroom in Vancouver with green walls.
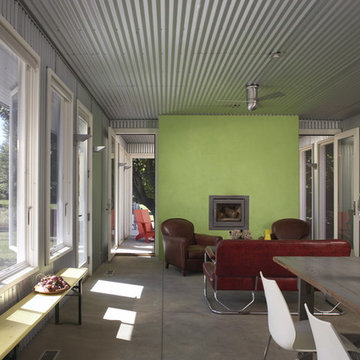
This is an example of an industrial living room in Chicago with concrete floors.
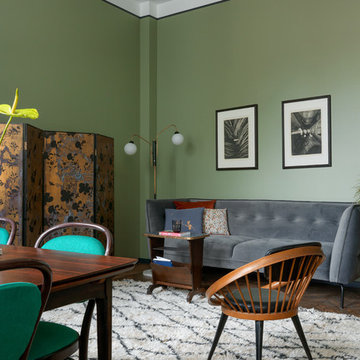
Design ideas for an eclectic formal open concept living room in Moscow with green walls, medium hardwood floors and brown floor.
468 Green Home Design Photos
8



















