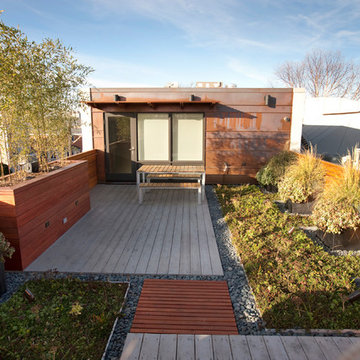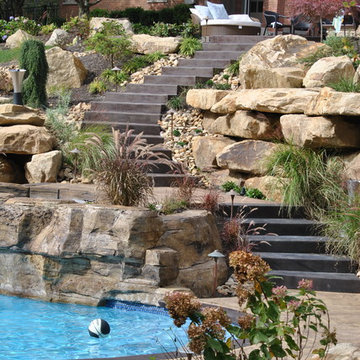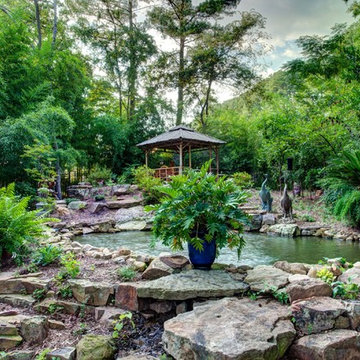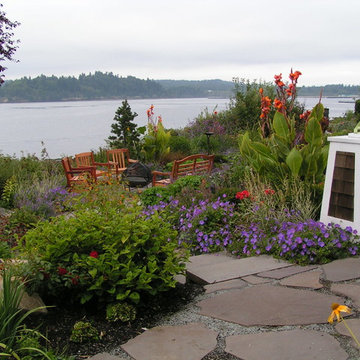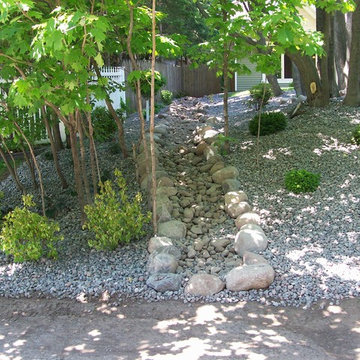727 Green Home Design Photos
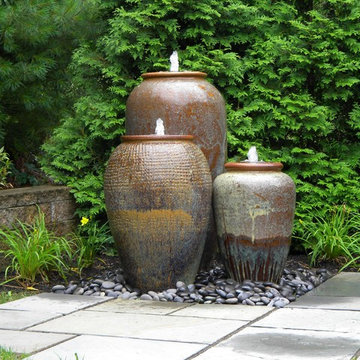
Richard P. Rauso, ASLA
Photo of a mid-sized traditional backyard full sun garden for summer in Other with a water feature and natural stone pavers.
Photo of a mid-sized traditional backyard full sun garden for summer in Other with a water feature and natural stone pavers.
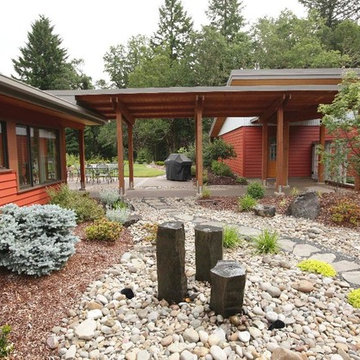
Built from the ground up on 80 acres outside Dallas, Oregon, this new modern ranch house is a balanced blend of natural and industrial elements. The custom home beautifully combines various materials, unique lines and angles, and attractive finishes throughout. The property owners wanted to create a living space with a strong indoor-outdoor connection. We integrated built-in sky lights, floor-to-ceiling windows and vaulted ceilings to attract ample, natural lighting. The master bathroom is spacious and features an open shower room with soaking tub and natural pebble tiling. There is custom-built cabinetry throughout the home, including extensive closet space, library shelving, and floating side tables in the master bedroom. The home flows easily from one room to the next and features a covered walkway between the garage and house. One of our favorite features in the home is the two-sided fireplace – one side facing the living room and the other facing the outdoor space. In addition to the fireplace, the homeowners can enjoy an outdoor living space including a seating area, in-ground fire pit and soaking tub.
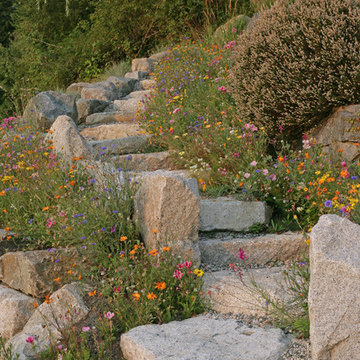
Design by: SunshineCoastHomeDesign.com
Photo of a beach style sloped full sun garden for summer in Vancouver.
Photo of a beach style sloped full sun garden for summer in Vancouver.
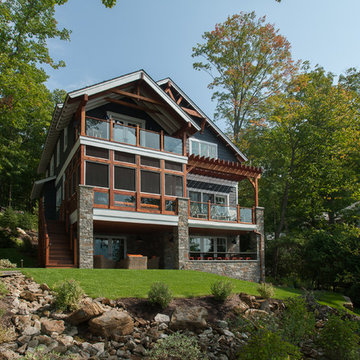
Rob Spring Photography
This is an example of a country three-storey exterior in New York.
This is an example of a country three-storey exterior in New York.
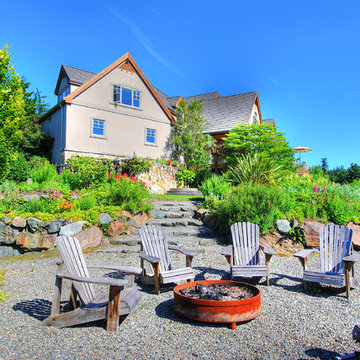
Fire pit terrace
Inspiration for a large traditional backyard patio in Seattle with gravel, a fire feature and no cover.
Inspiration for a large traditional backyard patio in Seattle with gravel, a fire feature and no cover.
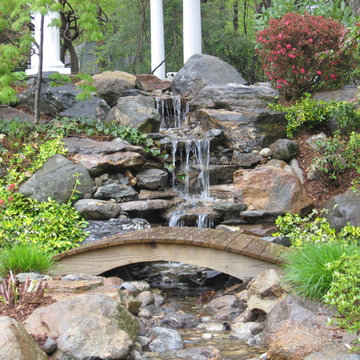
Waterfalls by Matthew Giampietro of Waterfalls Fountains & Gardens Inc.
Inspiration for a country backyard garden in Miami with with waterfall.
Inspiration for a country backyard garden in Miami with with waterfall.
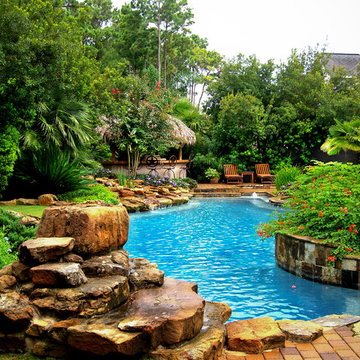
www.danielkellyphotography.com
Large traditional backyard round pool in Houston with brick pavers.
Large traditional backyard round pool in Houston with brick pavers.
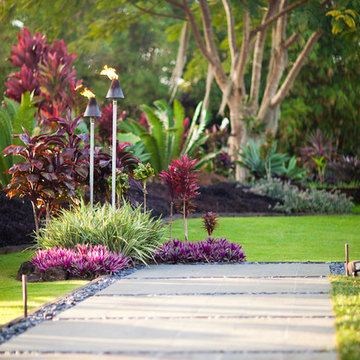
SEALIGHT STUDIOS KAUAI
Design ideas for a tropical garden in Hawaii with a garden path.
Design ideas for a tropical garden in Hawaii with a garden path.
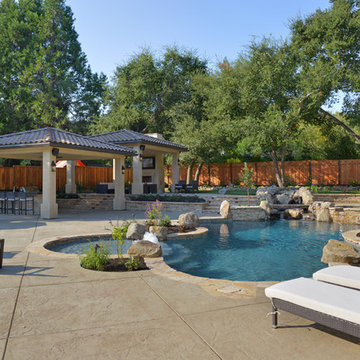
This back yard is full of micro environments for every type of entertainment, Pool/Spa/Waterfall, BBQ, Bar, Fireplace and outdoor TV
Inspiration for an expansive mediterranean backyard custom-shaped pool in San Francisco with natural stone pavers.
Inspiration for an expansive mediterranean backyard custom-shaped pool in San Francisco with natural stone pavers.
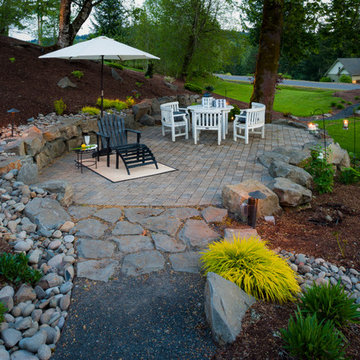
hardscaping, 1.4 minus gravel walkway, rock garden, water features, waterfall, pondless, outdoor living space, outdoor seating, concrete pavers, flagstone hardscaping
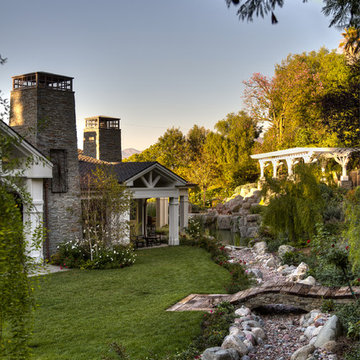
Views from every angle
Large traditional backyard partial sun garden in Orange County with a water feature.
Large traditional backyard partial sun garden in Orange County with a water feature.
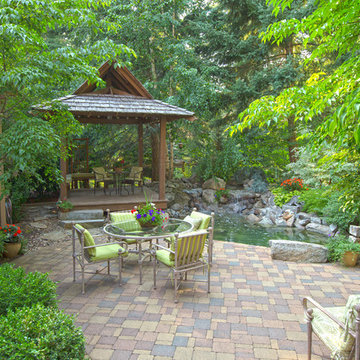
Clearwater Summit Group, Inc.
Photo of a traditional patio in Seattle with brick pavers, a gazebo/cabana and a water feature.
Photo of a traditional patio in Seattle with brick pavers, a gazebo/cabana and a water feature.
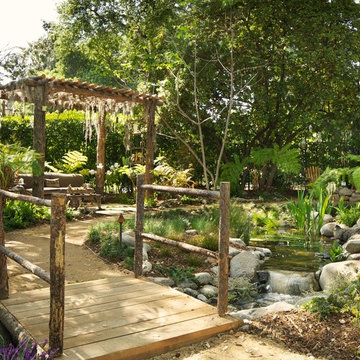
Michael Kelley Photography / mpkelley.com
Eclectic garden in Los Angeles with a fire feature.
Eclectic garden in Los Angeles with a fire feature.
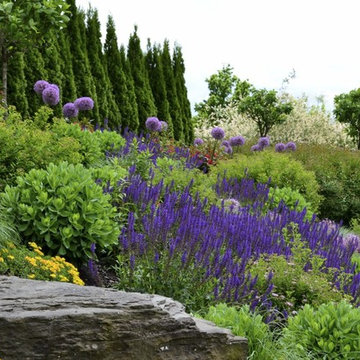
Kalinosky Landscaping Inc. http://www.kalinoskylandscapinginc.com/
Project Entry: The Waverly Residence
2013 PLNA Awards for Landscape Excellence Winner
Category: Residential $60,000 & Over
Award Level: Honorable Mention
Project Description:
The residence is located in an upscale suburban sub-division in Northeastern Pennsylvania. The home was designed by an architect from California and is decidingly modern and abstract compared to neighboring homes. The architect was direct in his charge that the landscape be bold, colorful and modern, similar to projects he has worked on in California where the climate and culture allows. The owners embraced this concept adding only that privacy was important. Our main challenge was to find ways to provide the desired spirited and colorful landscape utilizing cooler climate plantings, and to push the limits on the abstract hardscape design without alienating the conservative community. We believe we have achieved our goals as both the demanding architect and discerning homeowners are extremely pleased with the results. This modern landscape has also been embraced by the community. Relative to site problems and scope, we had extensive drainage issues and encountered solid rock near or at the surface. We hydro-hammered out layers of rock to allow the installation of several feet of topsoil and an extensive network of drain tiles to evacuate water constantly flowing from springs we encountered. The topsoil was stripped from the site prior to the start of construction and stored on an adjacent lot. We utilized a portable screening plant, processing the topsoil and adding about 1500 tons of additional purchased topsoil. We designed a modern and abstract concrete wall system to separate the public and private spaces in the front of the residence. A people court was designed again utilizing concrete walls to articulate this space and provide a private environment for our clients. This space is viewed and accessed from the bedroom and entry areas of the home. We added a simple water feature of appropriate volume to provide sound, and at night illuminated reflecting qualities to the people court. Extensive screening was utilized to softly cloister the home and screen a large solar array that provides electricity for the home. A lush, almost tropical looking planting was provided for a large sunken area to offer relief to the lower living spaces. A rear terrace was constructed of exposed aggregate concrete. Near this terrace is a bold, modem, concrete water feature and a gas fire pit. The gas fire pit was custom built by a firm in Colorado utilizing hand-hammered metal and heat induced patinas. This terrace overlooks the sloped perennial garden. We finished the rear space with a calm stone arrangement emerging from raked pea gravel dry lake. This viewed from a stone bench we constructed of thermalled bluestone.
An extensive highly technical lighting system was installed utilizing bronze fixtures controlled by an array of computer linked touch pads throughout the home.
An infinitely controllable irrigation system with over twenty-five zones was installed. This coupled to a dedicated deep drilled well provides stability during dry periods.
Specimen trees and shrubs were brought in from nurseries throughout the country. We specified only the finest we could find. This has given the site a feel of maturity while being quite young.
Photo Credit: Kalinosky Landscaping Inc.
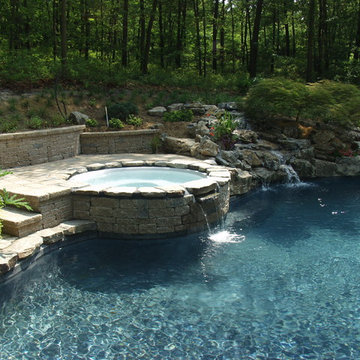
This 22-year-old gunite pool needed a facelift. A nonfunctioning waterfall, uncomfortable spa and grass as its patio were the reasons the client called Bill Renter from the Deck & Patio Company of Huntington Station New York.
The first step was to demolish the existing spa, waterfall, wood retaining wall and rock coping. Next, the new acrylic spa was installed. A seven foot high moss rock waterfall and boulder coping were installed beautify and retain the sloping woodland behind the pool. Because of the natural setting of the pool, careful consideration was given to the patio material. The designers suggested a tumbled pavingstone and wall system called techno-bloc. The colors of the patio were a blend of a tan color and a natural grey color to tie in with colors of the boulders used. The patio has the look of natural stone, but it is cool even on hot summer days and has the durability of a paver patio. This new technology in the paving and matching wall systems insures a lifetime of easy car for these surfaces.
The final touch was the colorful landscape which is beautiful despite the challenge of a mostly shady woodland setting. http://www.deckandpatio.com/DP_Blog/?p=1182 Deck and Patio Company www.deckandpatio.com
727 Green Home Design Photos
2



















