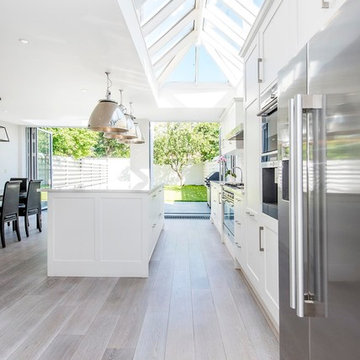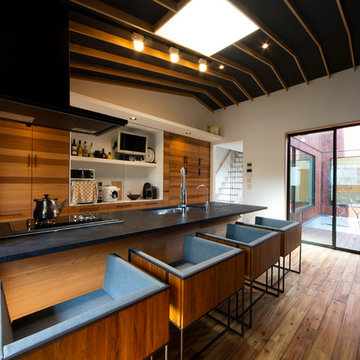All Ceiling Designs Green Kitchen Design Ideas
Refine by:
Budget
Sort by:Popular Today
61 - 80 of 427 photos
Item 1 of 3
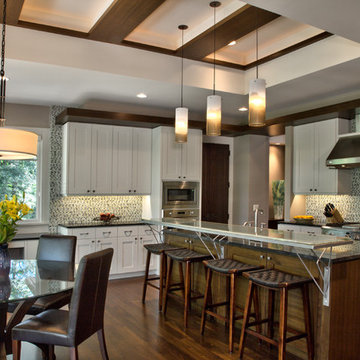
Saari & Forrai Photography
Briarwood II Construction
Photo of a mid-sized contemporary u-shaped eat-in kitchen in Minneapolis with shaker cabinets, white cabinets, granite benchtops, multi-coloured splashback, stainless steel appliances, medium hardwood floors, with island, brown floor, black benchtop and vaulted.
Photo of a mid-sized contemporary u-shaped eat-in kitchen in Minneapolis with shaker cabinets, white cabinets, granite benchtops, multi-coloured splashback, stainless steel appliances, medium hardwood floors, with island, brown floor, black benchtop and vaulted.

Beach style kitchen in Jacksonville with an undermount sink, shaker cabinets, medium wood cabinets, quartz benchtops, white splashback, stainless steel appliances, light hardwood floors, with island, black benchtop and exposed beam.

This is an example of a mid-sized country l-shaped separate kitchen in Milwaukee with a farmhouse sink, shaker cabinets, green cabinets, quartz benchtops, grey splashback, engineered quartz splashback, black appliances, brick floors, with island, brown floor, grey benchtop and exposed beam.

Our clients came to us wanting to update their kitchen while keeping their traditional and timeless style. They desired to open up the kitchen to the dining room and to widen doorways to make the kitchen feel less closed off from the rest of the home.
They wanted to create more functional storage and working space at the island. Other goals were to replace the sliding doors to the back deck, add mudroom storage and update lighting for a brighter, cleaner look.
We created a kitchen and dining space that brings our homeowners joy to cook, dine and spend time together in.
We installed a longer, more functional island with barstool seating in the kitchen. We added pantry cabinets with roll out shelves. We widened the doorways and opened up the wall between the kitchen and dining room.
We added cabinetry with glass display doors in the kitchen and also the dining room. We updated the lighting and replaced sliding doors to the back deck. In the mudroom, we added closed storage and a built-in bench.
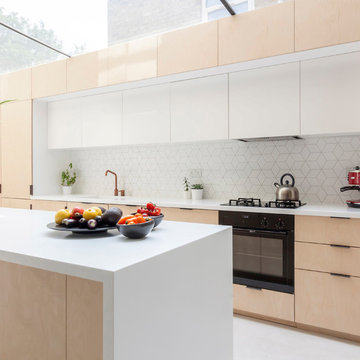
Photographer - Ben Park
This is an example of a mid-sized contemporary single-wall kitchen in London with flat-panel cabinets, light wood cabinets, quartzite benchtops, white splashback, with island, white floor, white benchtop and panelled appliances.
This is an example of a mid-sized contemporary single-wall kitchen in London with flat-panel cabinets, light wood cabinets, quartzite benchtops, white splashback, with island, white floor, white benchtop and panelled appliances.
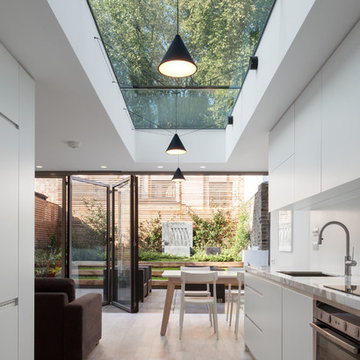
Felipe Tozzato, Phillip Banks Construction
This is an example of a contemporary galley kitchen in London with an undermount sink, flat-panel cabinets, white cabinets, stainless steel appliances, no island, marble benchtops, white splashback and ceramic floors.
This is an example of a contemporary galley kitchen in London with an undermount sink, flat-panel cabinets, white cabinets, stainless steel appliances, no island, marble benchtops, white splashback and ceramic floors.
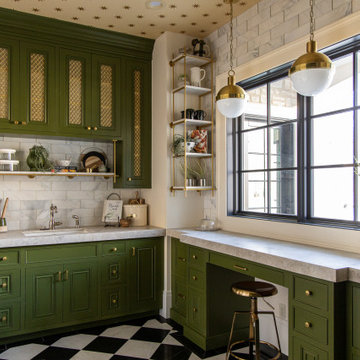
pantry
Design ideas for a transitional l-shaped kitchen in Salt Lake City with an undermount sink, recessed-panel cabinets, green cabinets, grey splashback, no island, multi-coloured floor, grey benchtop and wallpaper.
Design ideas for a transitional l-shaped kitchen in Salt Lake City with an undermount sink, recessed-panel cabinets, green cabinets, grey splashback, no island, multi-coloured floor, grey benchtop and wallpaper.
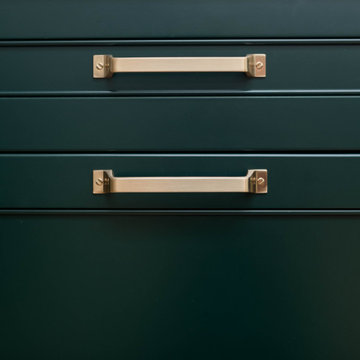
Industrial transitional English style kitchen. The addition and remodeling were designed to keep the outdoors inside. Replaced the uppers and prioritized windows connected to key parts of the backyard and having open shelvings with walnut and brass details.
Custom dark cabinets made locally. Designed to maximize the storage and performance of a growing family and host big gatherings. The large island was a key goal of the homeowners with the abundant seating and the custom booth opposite to the range area. The booth was custom built to match the client's favorite dinner spot. In addition, we created a more New England style mudroom in connection with the patio. And also a full pantry with a coffee station and pocket doors.
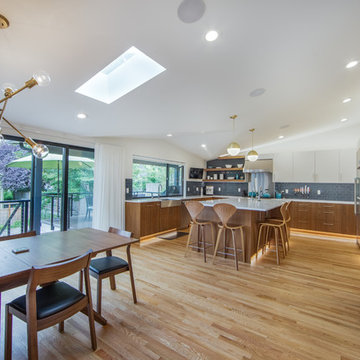
Design by: H2D Architecture + Design
www.h2darchitects.com
Built by: Carlisle Classic Homes
Photos: Christopher Nelson Photography
Inspiration for a midcentury u-shaped kitchen in Seattle with a farmhouse sink, flat-panel cabinets, dark wood cabinets, quartz benchtops, medium hardwood floors, with island, multi-coloured floor, white benchtop and vaulted.
Inspiration for a midcentury u-shaped kitchen in Seattle with a farmhouse sink, flat-panel cabinets, dark wood cabinets, quartz benchtops, medium hardwood floors, with island, multi-coloured floor, white benchtop and vaulted.
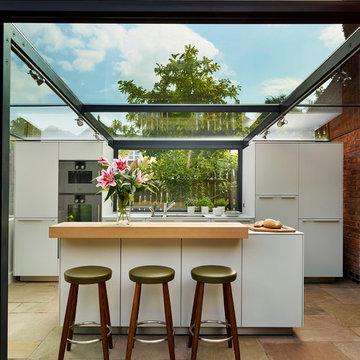
Kitchen Architecture
Inspiration for a contemporary kitchen in Manchester.
Inspiration for a contemporary kitchen in Manchester.

Inspiration for a mid-sized contemporary l-shaped open plan kitchen in Other with an undermount sink, flat-panel cabinets, medium wood cabinets, wood benchtops, green splashback, ceramic splashback, stainless steel appliances, light hardwood floors, with island, white benchtop and vaulted.

Washing dishes with a view is so much better than staring at a wall. Not only does this large window give us a pretty view, but provides lots of natural light to come into the kitchen.

自然と共に暮らす家-和モダンの平屋
木造・平屋、和モダンの一戸建て住宅。
田園風景の中で、「建築・デザイン」×「自然・アウトドア」が融合し、「豊かな暮らし」を実現する住まいです。
Single-wall open plan kitchen in Other with medium wood cabinets, stainless steel benchtops, white splashback, cement tile splashback, stainless steel appliances, medium hardwood floors, a peninsula, brown floor, grey benchtop and wood.
Single-wall open plan kitchen in Other with medium wood cabinets, stainless steel benchtops, white splashback, cement tile splashback, stainless steel appliances, medium hardwood floors, a peninsula, brown floor, grey benchtop and wood.
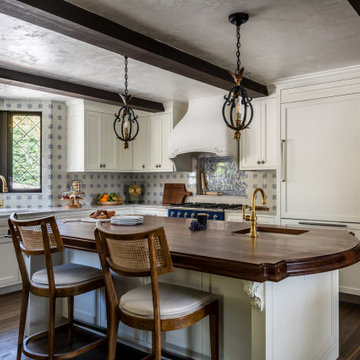
Photo of a traditional l-shaped eat-in kitchen in Seattle with an undermount sink, recessed-panel cabinets, white cabinets, wood benchtops, blue splashback, panelled appliances, dark hardwood floors, with island, brown floor, brown benchtop and exposed beam.
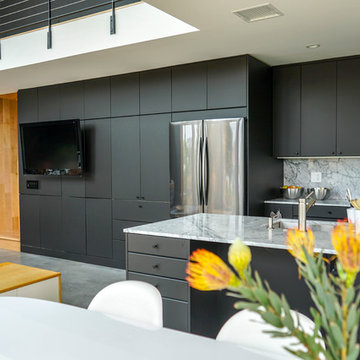
The Kitchen and storage area in this ADU is complete and complimented by using flat black storage space stainless steel fixtures. And with light colored counter tops, it provides a positive, uplifting feel.

Photo: Courtney King
Inspiration for a large eclectic u-shaped eat-in kitchen in Melbourne with a drop-in sink, light wood cabinets, tile benchtops, green splashback, glass sheet splashback, stainless steel appliances, porcelain floors, no island, multi-coloured floor, black benchtop and coffered.
Inspiration for a large eclectic u-shaped eat-in kitchen in Melbourne with a drop-in sink, light wood cabinets, tile benchtops, green splashback, glass sheet splashback, stainless steel appliances, porcelain floors, no island, multi-coloured floor, black benchtop and coffered.
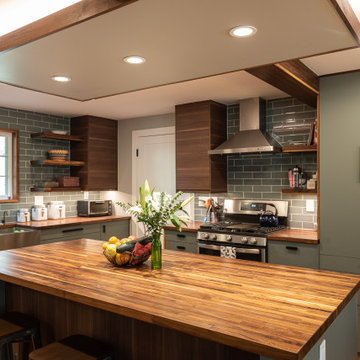
Photo of a mid-sized transitional u-shaped eat-in kitchen in Denver with a farmhouse sink, flat-panel cabinets, green cabinets, wood benchtops, green splashback, glass tile splashback, coloured appliances, medium hardwood floors, with island, brown floor, brown benchtop and exposed beam.
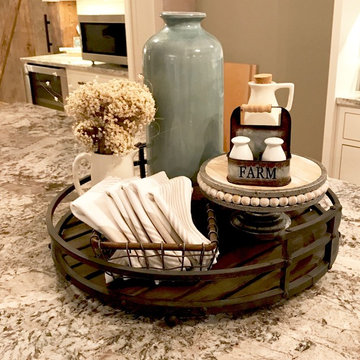
Photo by The Good Home
This is an example of a large country l-shaped eat-in kitchen in Portland Maine with a farmhouse sink, shaker cabinets, white cabinets, granite benchtops, grey splashback, subway tile splashback, stainless steel appliances, light hardwood floors, with island, multi-coloured benchtop and exposed beam.
This is an example of a large country l-shaped eat-in kitchen in Portland Maine with a farmhouse sink, shaker cabinets, white cabinets, granite benchtops, grey splashback, subway tile splashback, stainless steel appliances, light hardwood floors, with island, multi-coloured benchtop and exposed beam.
All Ceiling Designs Green Kitchen Design Ideas
4
