Green Kitchen with Concrete Floors Design Ideas
Refine by:
Budget
Sort by:Popular Today
41 - 60 of 257 photos
Item 1 of 3
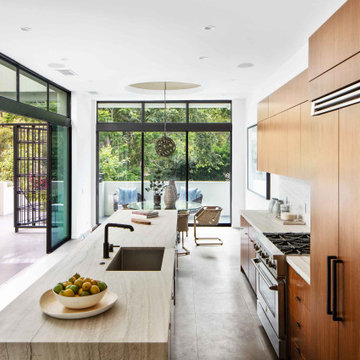
Inspiration for a mid-sized modern galley eat-in kitchen in Los Angeles with an undermount sink, flat-panel cabinets, medium wood cabinets, marble benchtops, marble splashback, stainless steel appliances, with island, grey floor, grey splashback, concrete floors and grey benchtop.
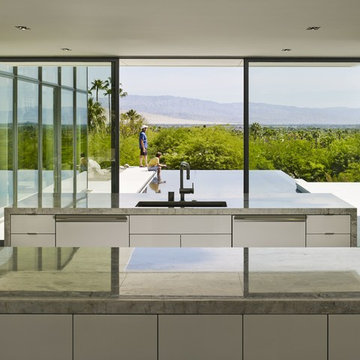
Anchored by the homeowner’s 42-foot-long painting, the interiors of this Palm Springs residence were designed to showcase the owner’s art collection, and create functional spaces for daily living that can be easily adapted for large social gatherings.
Referencing the environment and architecture in both form and material, the finishes and custom furnishings bring the interior to life. Alluding to the roofs that suspend over the building, the sofas seem to hover above the carpets while the knife-edge table top appears to float above a metal base. Bleached and cerused wood mimic the “desert effect” that would naturally occur in this environment, while the textiles on the sofa are the same shade as the rocks of the landscape.
Monolithic concrete floors connect all of the spaces while concealing mechanical systems, and stone thresholds signal vertical level changes and exterior transitions. Large wall masses provide the optimal backdrop for the homeowner’s oversized art. The wall structures ground the interior, while the opposing expanses of glass frame the desert views. The location and use of operable doors and windows allows the house to naturally ventilate, reducing cooling loads. The furnishings create spaces in an architectural fashion.
Designed and fabricated for flexibility, the pieces easily accommodate the owners’ large social gatherings. The dining table can be split into two and the sofas can be pushed out along the walls, opening the center of the space to entertain. The design of the interior spaces and furnishings seamlessly integrates the setting, architecture, artwork and spaces into a cohesive whole.
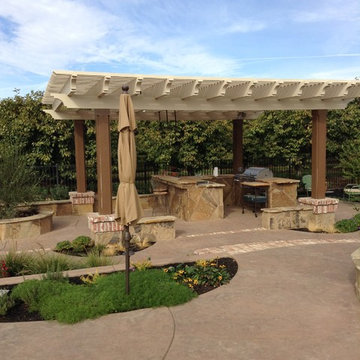
here is an outdoor kitchen we added during the backyard makeover. It includes all stainless steel appliances and a drop in cooler. Also we installed a custom built pergola. see the rock sitting benches and retaining walls made out of flagstone all puzzle cut into place.

Inspiration for a small contemporary single-wall kitchen in Houston with a single-bowl sink, flat-panel cabinets, green cabinets, green splashback, subway tile splashback, panelled appliances and concrete floors.
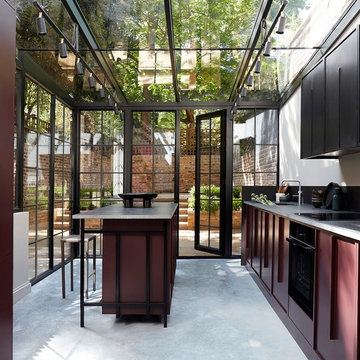
Design ideas for a transitional kitchen in London with a single-bowl sink, black cabinets, black appliances, concrete floors, with island, grey floor and grey benchtop.
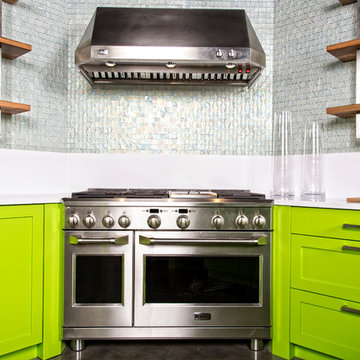
Inspiration for a modern kitchen in Louisville with shaker cabinets, green cabinets, quartz benchtops, blue splashback, ceramic splashback, stainless steel appliances and concrete floors.
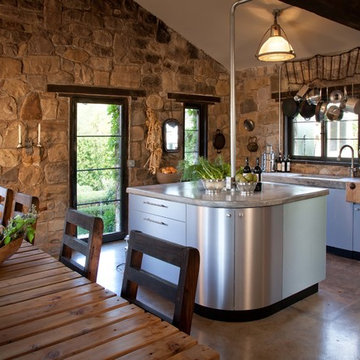
old stone cottage with contemporary steel cabinets and concrete countertops. old butcher block built into steel cabinetry.
This 120 year old one room stone cabin features real rock walls and fireplace in a simple rectangle with real handscraped exposed beams. Old concrete floor, from who knows when? The stainless steel kitchen is new, everything is under counter, there are no upper cabinets at all. Antique butcher block sits on stainless steel cabinet, and an old tire chain found on the old farm is the hanger for the cooking utensils. Concrete counters and sink. Designed by Maraya Interior Design for their best friend, Paul Hendershot, landscape designer. You can see more about this wonderful cottage on Design Santa Barbara show, featuring the designers Maraya and Auriel Entrekin.
All designed by Maraya Interior Design. From their beautiful resort town of Ojai, they serve clients in Montecito, Hope Ranch, Malibu, Westlake and Calabasas, across the tri-county areas of Santa Barbara, Ventura and Los Angeles, south to Hidden Hills- north through Solvang and more.
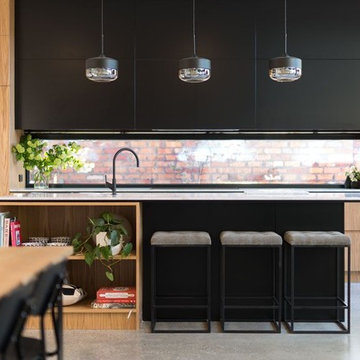
American oak veneer doors with black satin overheads and island bar. The 20mm ceasarstone bench top is on trend with a fully integrated fridge and pullout pantry. Kitchen Design and Made by Panorama Cabinets in Melbourne.
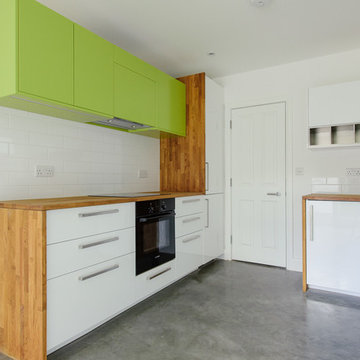
Kithcne of Hiley Road Passivhaus. Layout makes the most of limited space and allows plenty of natural light.
Cabinets supplied by Ikea with bosch induction hob and oven and Brita integrated water filter.
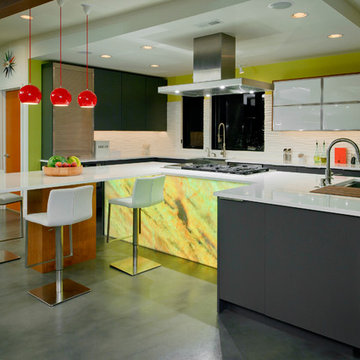
Vince Lupo
Large contemporary l-shaped open plan kitchen in Baltimore with an undermount sink, flat-panel cabinets, grey cabinets, quartz benchtops, white splashback, cement tile splashback, stainless steel appliances, concrete floors, with island, grey floor and white benchtop.
Large contemporary l-shaped open plan kitchen in Baltimore with an undermount sink, flat-panel cabinets, grey cabinets, quartz benchtops, white splashback, cement tile splashback, stainless steel appliances, concrete floors, with island, grey floor and white benchtop.
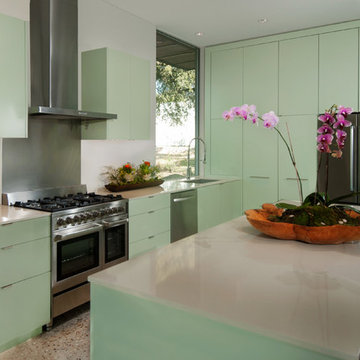
Red Pants Studios
Design ideas for a mid-sized midcentury u-shaped separate kitchen in Austin with an undermount sink, flat-panel cabinets, green cabinets, quartz benchtops, white splashback, stainless steel appliances and concrete floors.
Design ideas for a mid-sized midcentury u-shaped separate kitchen in Austin with an undermount sink, flat-panel cabinets, green cabinets, quartz benchtops, white splashback, stainless steel appliances and concrete floors.
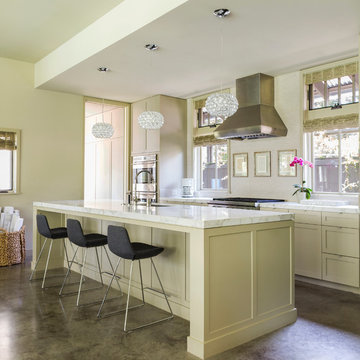
Inspiration for a mid-sized arts and crafts single-wall open plan kitchen in Houston with an undermount sink, shaker cabinets, beige cabinets, granite benchtops, beige splashback, stainless steel appliances, concrete floors and with island.
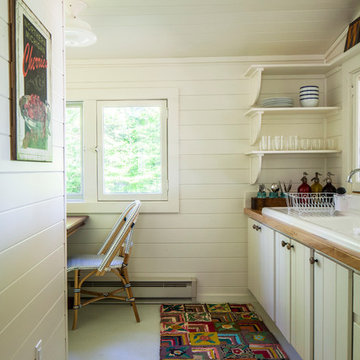
This is an example of a small country single-wall separate kitchen in Other with a drop-in sink, white cabinets, wood benchtops, concrete floors, no island and flat-panel cabinets.
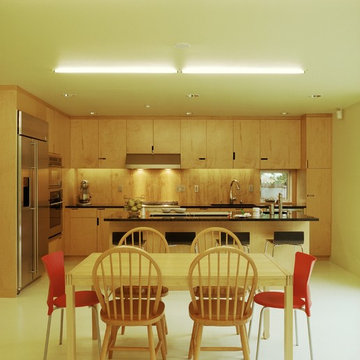
Kitchen is open to dining room. Photo by John Clark
Design ideas for a mid-sized modern l-shaped eat-in kitchen in Seattle with a double-bowl sink, flat-panel cabinets, light wood cabinets, granite benchtops, stainless steel appliances, concrete floors, with island, green floor and black benchtop.
Design ideas for a mid-sized modern l-shaped eat-in kitchen in Seattle with a double-bowl sink, flat-panel cabinets, light wood cabinets, granite benchtops, stainless steel appliances, concrete floors, with island, green floor and black benchtop.
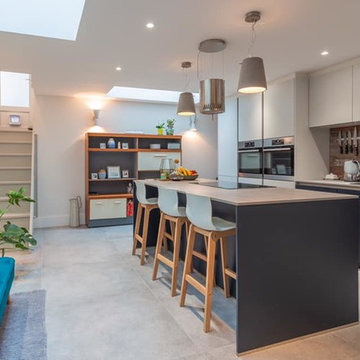
Two toned blue kitchen. Hob in the island, handless design with concrete worktops. Elica hood disguised as a light fitting.
This is an example of a mid-sized modern single-wall eat-in kitchen in Cardiff with an integrated sink, flat-panel cabinets, blue cabinets, concrete benchtops, red splashback, brick splashback, stainless steel appliances, concrete floors, with island, grey floor and grey benchtop.
This is an example of a mid-sized modern single-wall eat-in kitchen in Cardiff with an integrated sink, flat-panel cabinets, blue cabinets, concrete benchtops, red splashback, brick splashback, stainless steel appliances, concrete floors, with island, grey floor and grey benchtop.
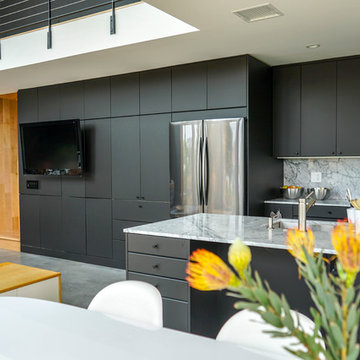
The Kitchen and storage area in this ADU is complete and complimented by using flat black storage space stainless steel fixtures. And with light colored counter tops, it provides a positive, uplifting feel.
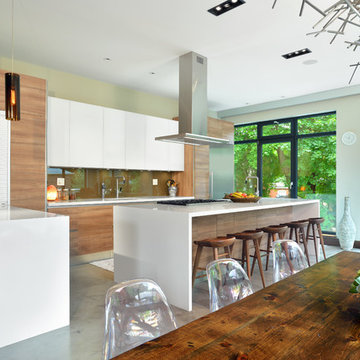
Upside Development completed an contemporary architectural transformation in Taylor Creek Ranch. Evolving from the belief that a beautiful home is more than just a very large home, this 1940’s bungalow was meticulously redesigned to entertain its next life. It's contemporary architecture is defined by the beautiful play of wood, brick, metal and stone elements. The flow interchanges all around the house between the dark black contrast of brick pillars and the live dynamic grain of the Canadian cedar facade. The multi level roof structure and wrapping canopies create the airy gloom similar to its neighbouring ravine.
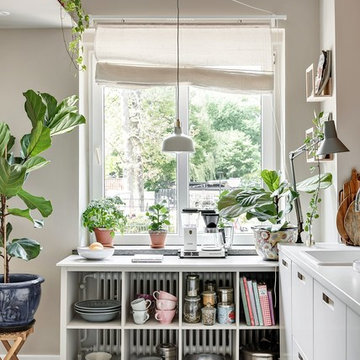
Bjurfors/ SE360
Photo of a small scandinavian l-shaped kitchen in Malmo with flat-panel cabinets, a drop-in sink, white cabinets, panelled appliances, concrete floors, grey floor and white benchtop.
Photo of a small scandinavian l-shaped kitchen in Malmo with flat-panel cabinets, a drop-in sink, white cabinets, panelled appliances, concrete floors, grey floor and white benchtop.
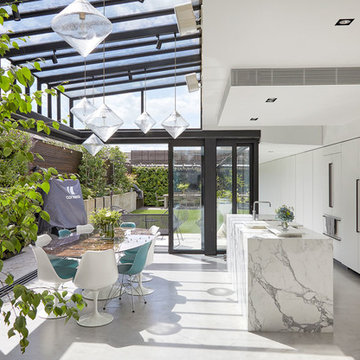
©Anna Stathaki
Design ideas for a large contemporary eat-in kitchen in London with concrete floors and grey floor.
Design ideas for a large contemporary eat-in kitchen in London with concrete floors and grey floor.
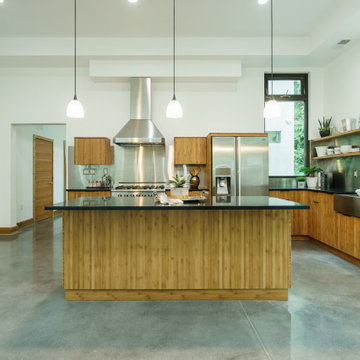
Design ideas for a contemporary l-shaped kitchen in Raleigh with a farmhouse sink, flat-panel cabinets, medium wood cabinets, metallic splashback, stainless steel appliances, concrete floors, with island, grey floor and black benchtop.
Green Kitchen with Concrete Floors Design Ideas
3