Green Kitchen with Concrete Floors Design Ideas
Refine by:
Budget
Sort by:Popular Today
1 - 20 of 257 photos
Item 1 of 3
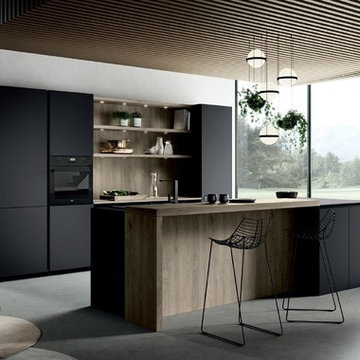
From Kitchen to Living Room. We do that.
Photo of a mid-sized modern galley open plan kitchen in San Francisco with a drop-in sink, flat-panel cabinets, black cabinets, wood benchtops, black appliances, concrete floors, with island, grey floor and brown benchtop.
Photo of a mid-sized modern galley open plan kitchen in San Francisco with a drop-in sink, flat-panel cabinets, black cabinets, wood benchtops, black appliances, concrete floors, with island, grey floor and brown benchtop.
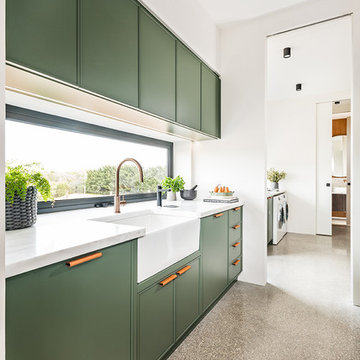
The scullery from our Love Shack TV project . This is a pantry space that leads from the kitchen through to the laundry/mudroom. The scullery is equipped with a sink, integrated dishwasher, fridge and lots of tall pantry cabinetry with roll-out shelves.
Designed By: Rex Hirst
Photographed By: Tim Turner

See https://blackandmilk.co.uk/interior-design-portfolio/ for more details.
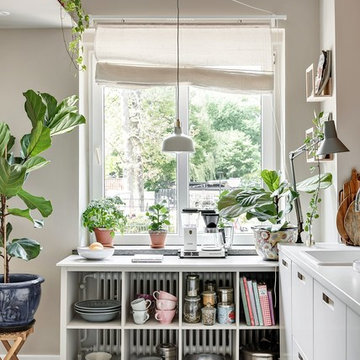
Bjurfors/ SE360
Photo of a small scandinavian l-shaped kitchen in Malmo with flat-panel cabinets, a drop-in sink, white cabinets, panelled appliances, concrete floors, grey floor and white benchtop.
Photo of a small scandinavian l-shaped kitchen in Malmo with flat-panel cabinets, a drop-in sink, white cabinets, panelled appliances, concrete floors, grey floor and white benchtop.
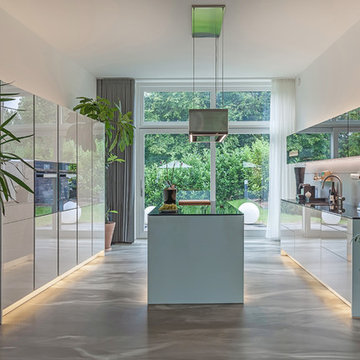
Foto: Negar Sedighi
Expansive contemporary galley open plan kitchen in Dusseldorf with a drop-in sink, flat-panel cabinets, white cabinets, grey splashback, black appliances, with island, grey floor, solid surface benchtops, glass sheet splashback, concrete floors and black benchtop.
Expansive contemporary galley open plan kitchen in Dusseldorf with a drop-in sink, flat-panel cabinets, white cabinets, grey splashback, black appliances, with island, grey floor, solid surface benchtops, glass sheet splashback, concrete floors and black benchtop.
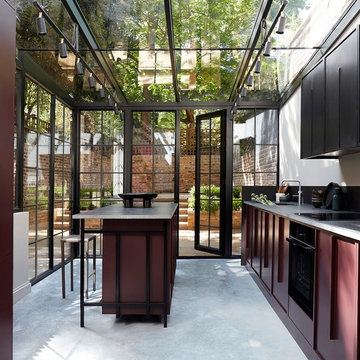
Design ideas for a transitional kitchen in London with a single-bowl sink, black cabinets, black appliances, concrete floors, with island, grey floor and grey benchtop.

A modern take on a farmhouse kitchen in regional yackandandah area. Green in many shades is especially trending in 2021 and the traditional style cabinets are popular with modern additions
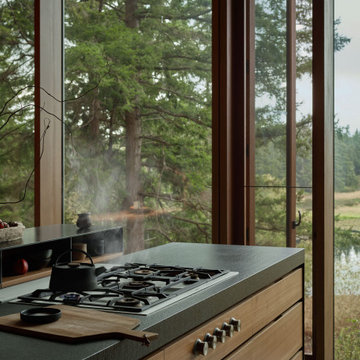
Two islands made of teak and granite, with accompanying alder cabinets, concrete floor, cedar ceiling, and floor to ceiling windows comprise this kitchen.
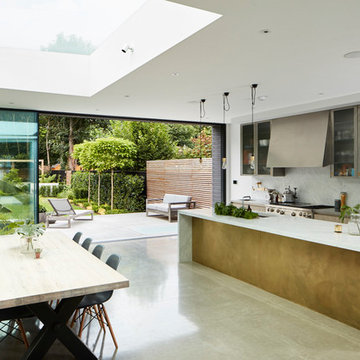
Photographer: Matt Clayton
Lazenby’s Light Natural polished concrete is a creative addition to Sommer Pyne’s brainchild, House Curious. Designed to be a perfect environment for regular use and to add to the homeowners desire to “create magic for lovely people”.
Lazenby’s Light Natural polished concrete floors have been installed 100mm deep over underfloor heating. Inside and out, House Curious comprises 207m² of Lazenby’s mottled, satin finished, iconic concrete floors creating elegant architectural lines throughout.
Due to logistics and project programme the internal and external areas were installed at 2 different times. Four external steps were installed at a separate time due to their size at approx. 8m long and all shutters were stripped so that the faces could be rendered. This technique ensured that the steps were as close a match as possible to the connecting patio, forming a sleek architectural space.
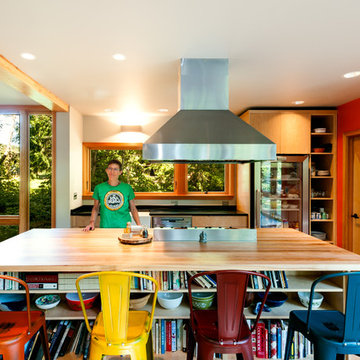
Container House interior
Design ideas for a small scandinavian l-shaped eat-in kitchen in Seattle with a farmhouse sink, flat-panel cabinets, light wood cabinets, wood benchtops, concrete floors, with island, beige floor and beige benchtop.
Design ideas for a small scandinavian l-shaped eat-in kitchen in Seattle with a farmhouse sink, flat-panel cabinets, light wood cabinets, wood benchtops, concrete floors, with island, beige floor and beige benchtop.
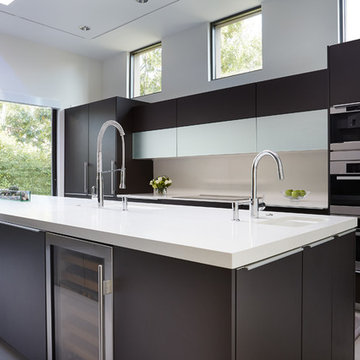
Jill Broussard Photography
Photo of a mid-sized modern kitchen in Dallas with a single-bowl sink, flat-panel cabinets, brown cabinets, quartz benchtops, white splashback, stainless steel appliances, concrete floors and with island.
Photo of a mid-sized modern kitchen in Dallas with a single-bowl sink, flat-panel cabinets, brown cabinets, quartz benchtops, white splashback, stainless steel appliances, concrete floors and with island.
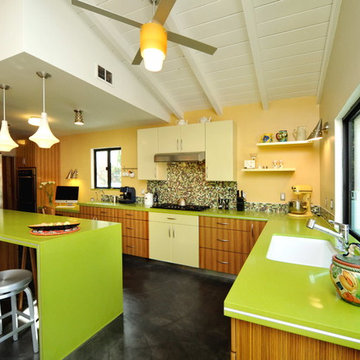
Based on a mid century modern concept
Photo of a contemporary l-shaped eat-in kitchen in Los Angeles with flat-panel cabinets, medium wood cabinets, multi-coloured splashback, mosaic tile splashback, quartz benchtops, stainless steel appliances, concrete floors, a peninsula, an undermount sink and green benchtop.
Photo of a contemporary l-shaped eat-in kitchen in Los Angeles with flat-panel cabinets, medium wood cabinets, multi-coloured splashback, mosaic tile splashback, quartz benchtops, stainless steel appliances, concrete floors, a peninsula, an undermount sink and green benchtop.
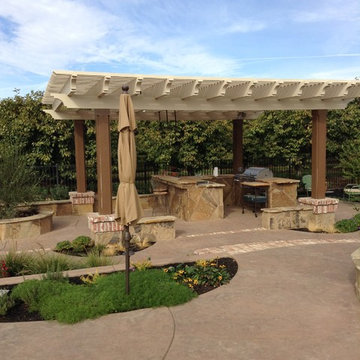
here is an outdoor kitchen we added during the backyard makeover. It includes all stainless steel appliances and a drop in cooler. Also we installed a custom built pergola. see the rock sitting benches and retaining walls made out of flagstone all puzzle cut into place.
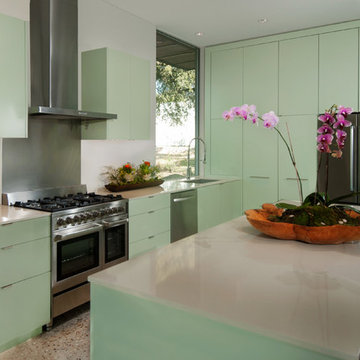
Red Pants Studios
Design ideas for a mid-sized midcentury u-shaped separate kitchen in Austin with an undermount sink, flat-panel cabinets, green cabinets, quartz benchtops, white splashback, stainless steel appliances and concrete floors.
Design ideas for a mid-sized midcentury u-shaped separate kitchen in Austin with an undermount sink, flat-panel cabinets, green cabinets, quartz benchtops, white splashback, stainless steel appliances and concrete floors.
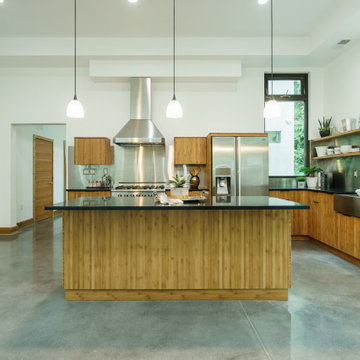
Design ideas for a contemporary l-shaped kitchen in Raleigh with a farmhouse sink, flat-panel cabinets, medium wood cabinets, metallic splashback, stainless steel appliances, concrete floors, with island, grey floor and black benchtop.
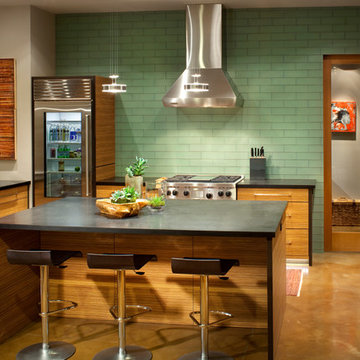
Photo of a large contemporary u-shaped eat-in kitchen in Other with an undermount sink, flat-panel cabinets, medium wood cabinets, green splashback, glass tile splashback, stainless steel appliances, concrete floors and with island.
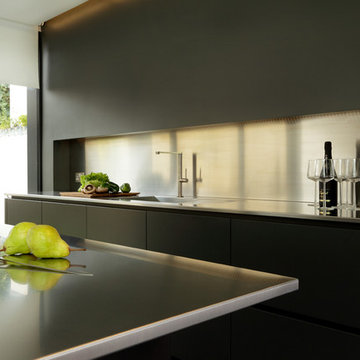
Kitchen in Matt Graphite with satin brushed stainless steel worktop and backsplash, polished concrete floor.
Kitchen style; one side of wall of units with island.
Appliances; Westin ceiling extractor, other appliances provided by client.
The dark tones of the kitchen and floor with the full glass wall works beautifully to accentuate the contrast between light and dark. This creates a beautiful room that transforms as the day turns into night.
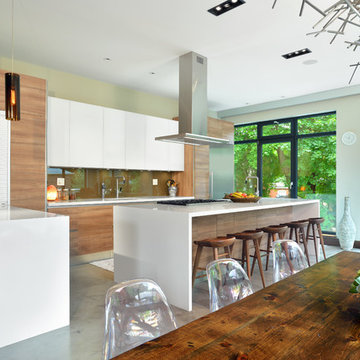
Upside Development completed an contemporary architectural transformation in Taylor Creek Ranch. Evolving from the belief that a beautiful home is more than just a very large home, this 1940’s bungalow was meticulously redesigned to entertain its next life. It's contemporary architecture is defined by the beautiful play of wood, brick, metal and stone elements. The flow interchanges all around the house between the dark black contrast of brick pillars and the live dynamic grain of the Canadian cedar facade. The multi level roof structure and wrapping canopies create the airy gloom similar to its neighbouring ravine.
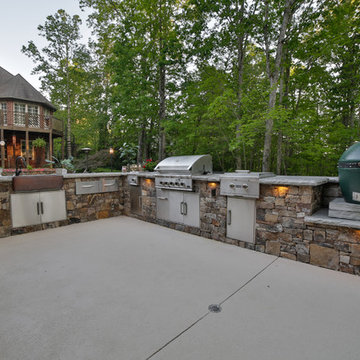
JKett Pro
Large country u-shaped eat-in kitchen in Other with a farmhouse sink, stainless steel appliances, concrete floors, no island and beige floor.
Large country u-shaped eat-in kitchen in Other with a farmhouse sink, stainless steel appliances, concrete floors, no island and beige floor.
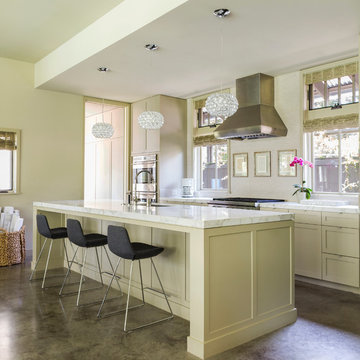
Inspiration for a mid-sized arts and crafts single-wall open plan kitchen in Houston with an undermount sink, shaker cabinets, beige cabinets, granite benchtops, beige splashback, stainless steel appliances, concrete floors and with island.
Green Kitchen with Concrete Floors Design Ideas
1